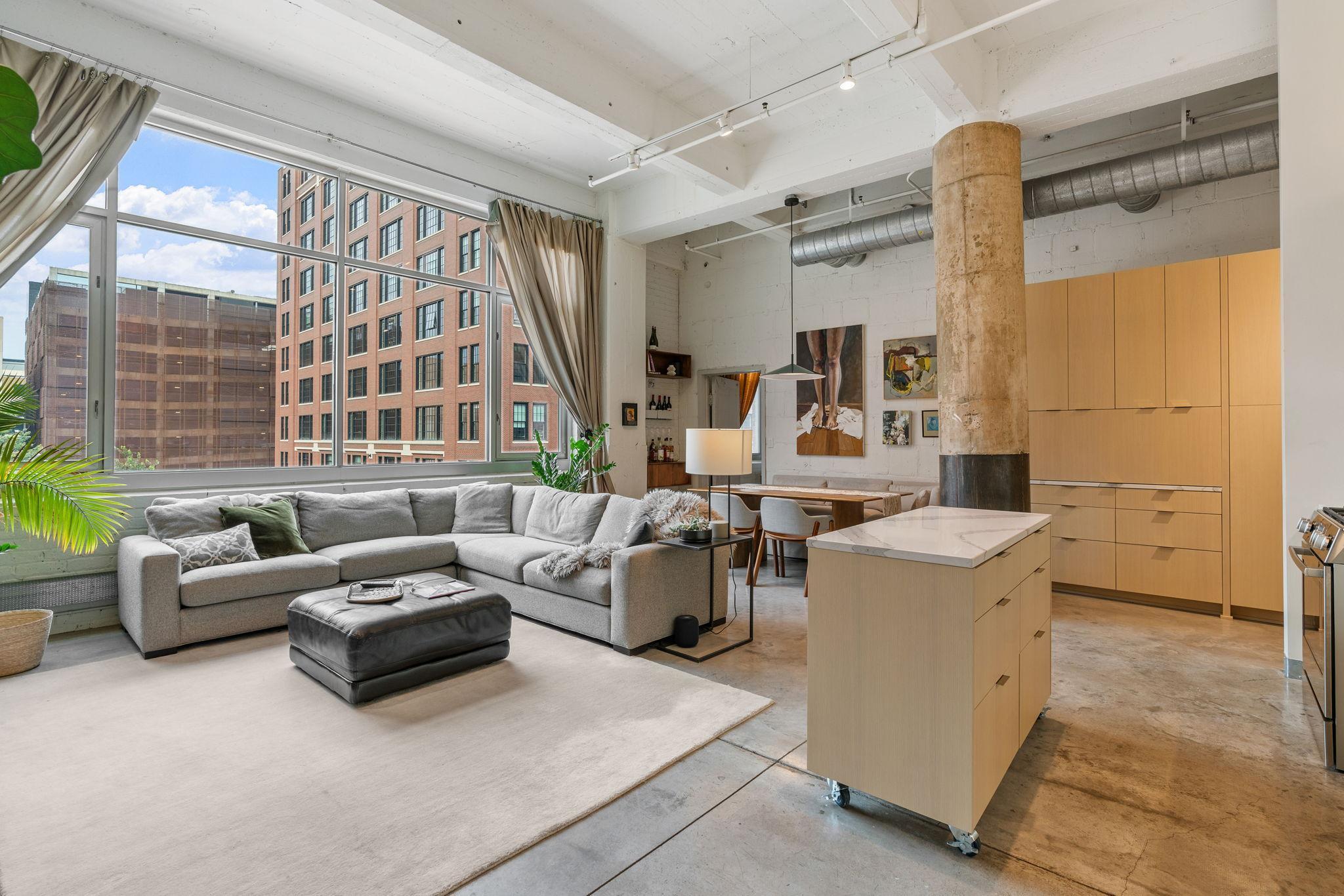700 WASHINGTON AVENUE
700 Washington Avenue, Minneapolis, 55401, MN
-
Price: $470,000
-
Status type: For Sale
-
City: Minneapolis
-
Neighborhood: North Loop
Bedrooms: 2
Property Size :1300
-
Listing Agent: NST49293,NST105604
-
Property type : High Rise
-
Zip code: 55401
-
Street: 700 Washington Avenue
-
Street: 700 Washington Avenue
Bathrooms: 1
Year: 1920
Listing Brokerage: Compass
FEATURES
- Range
- Refrigerator
- Washer
- Dryer
- Microwave
- Dishwasher
- Cooktop
DETAILS
Welcome to one of the most unique industrial condo units in the North Loop of Minneapolis! Located at 700 North Washington Avenue, Unit 305. This 2-bedroom, 1-bathroom gem includes an impressive 1,300 square feet of stylish living space with 14ft ceilings. Housed in the historic building that once produced flour sacks for the mills down the river, this condo is a perfect blend of history and modern industiral luxury. You’ll also enjoy panoramic views from the large south facing windows overlooking Nordic Plaza. Step inside and be wowed by the open-concept layout and industrial charm. The primary bedroom, nestled in one of the old stairwells, features the original fire door and a portion of the stairs great to use as shoe storage—talk about character! The fully updated kitchen is equipped with a cooktop, range, refrigerator, microwave, and dishwasher, making meal prep a breeze. Enjoy the convenience of in-unit laundry with a washer and dryer included. Central AC keeps you cool during those hot summer months, and the heated underground parking, complete with an EV charger, ensures your car stays cozy in the winter. The building also offers an elevator, Butterfly system to let in your guests. It also includes one of the nicest rooftop patios in the city complete with grills and fire pits for your entertainment and enjoyment. Don’t miss this rare opportunity to own a piece of history with all the modern amenities you crave!
INTERIOR
Bedrooms: 2
Fin ft² / Living Area: 1300 ft²
Below Ground Living: N/A
Bathrooms: 1
Above Ground Living: 1300ft²
-
Basement Details: None,
Appliances Included:
-
- Range
- Refrigerator
- Washer
- Dryer
- Microwave
- Dishwasher
- Cooktop
EXTERIOR
Air Conditioning: Central Air
Garage Spaces: 1
Construction Materials: N/A
Foundation Size: 1300ft²
Unit Amenities:
-
- Vaulted Ceiling(s)
- City View
Heating System:
-
- Boiler
ROOMS
| n/a | Size | ft² |
|---|---|---|
| Living Room | 24'8 x 12'3 | 302.17 ft² |
| Kitchen | 24'8 x 9'4 | 230.22 ft² |
| Bedroom 1 | 21'7 x 14'4 | 309.36 ft² |
| Bedroom 2 | 12'2 x 7'9 | 94.29 ft² |
| Bathroom | 9'5 x 8'5 | 79.26 ft² |
LOT
Acres: N/A
Lot Size Dim.: 279x171
Longitude: 44.988
Latitude: -93.2767
Zoning: Residential-Single Family
FINANCIAL & TAXES
Tax year: 2024
Tax annual amount: $5,420
MISCELLANEOUS
Fuel System: N/A
Sewer System: City Sewer/Connected
Water System: City Water/Connected
ADITIONAL INFORMATION
MLS#: NST7631135
Listing Brokerage: Compass

ID: 3248337
Published: August 07, 2024
Last Update: August 07, 2024
Views: 34






