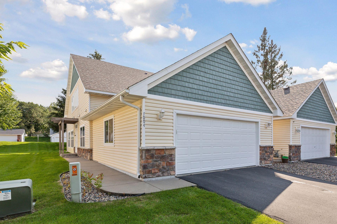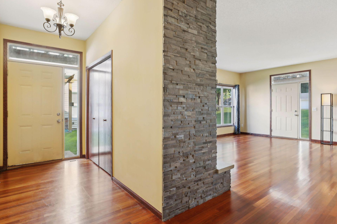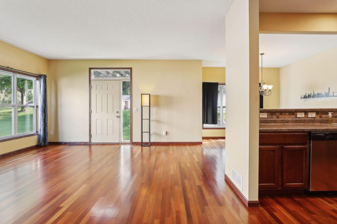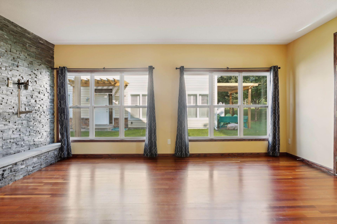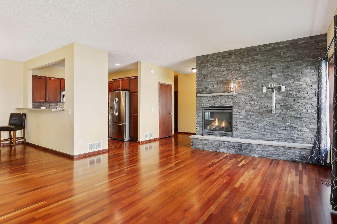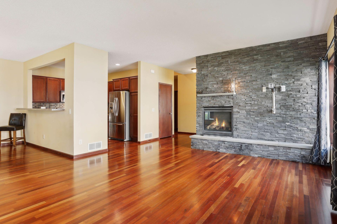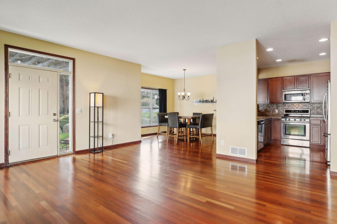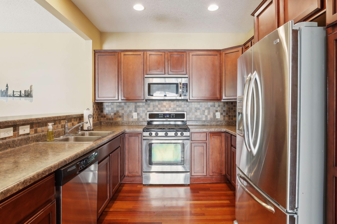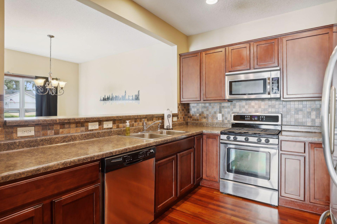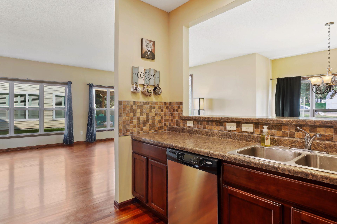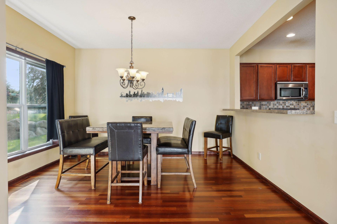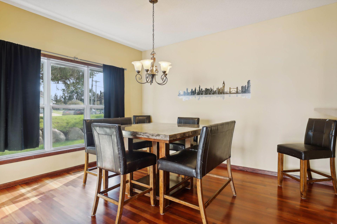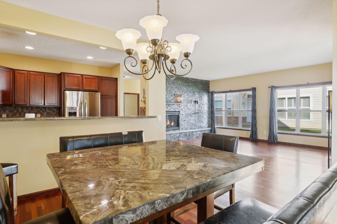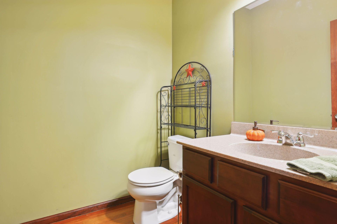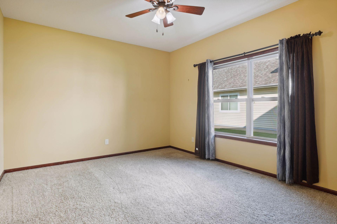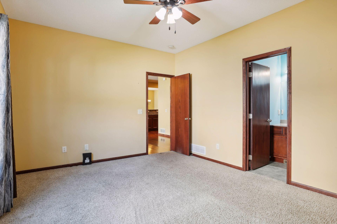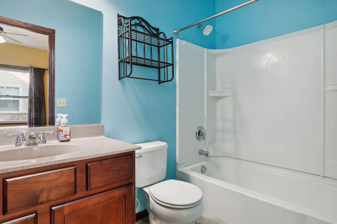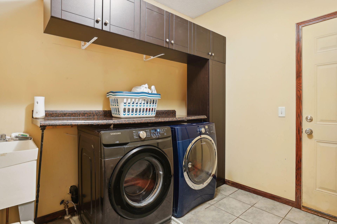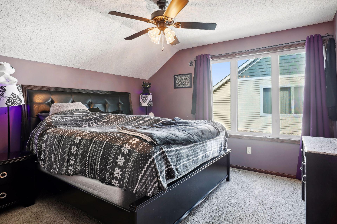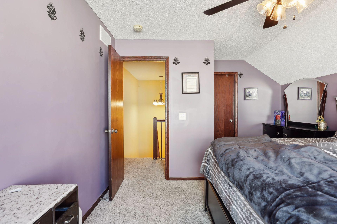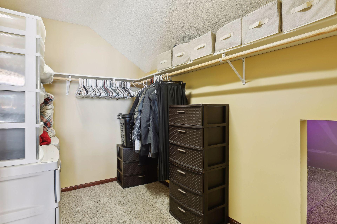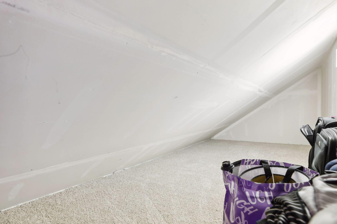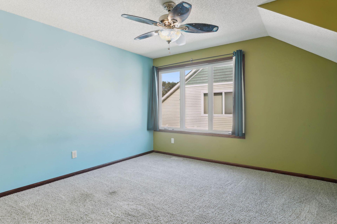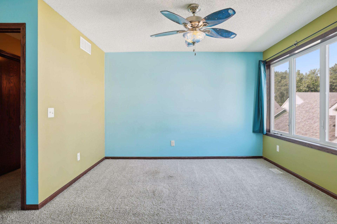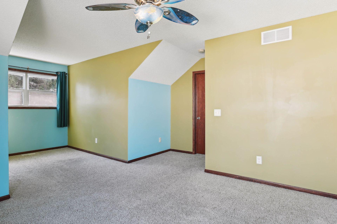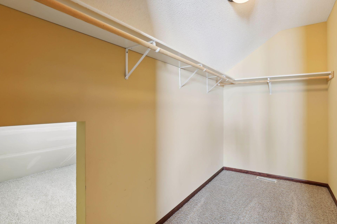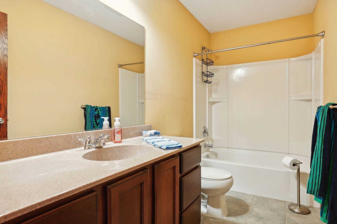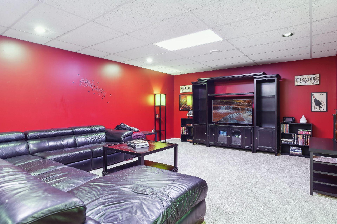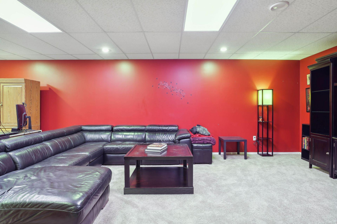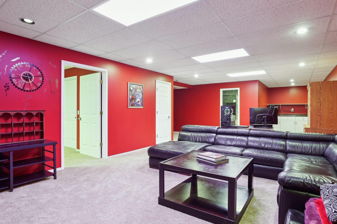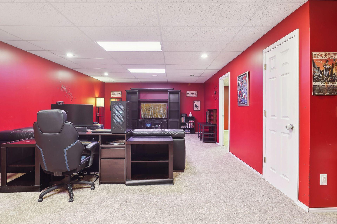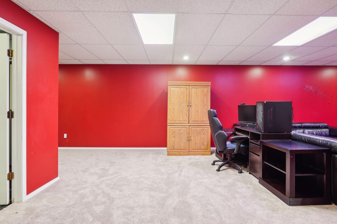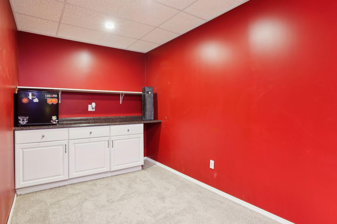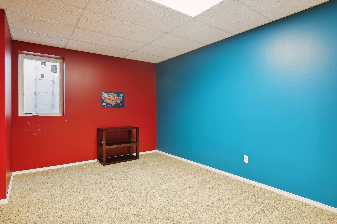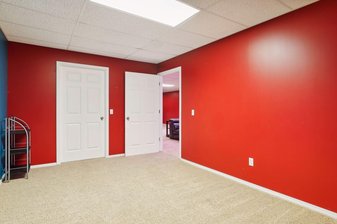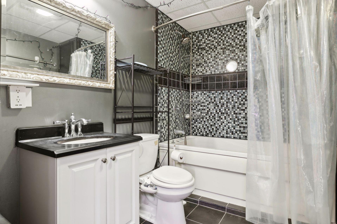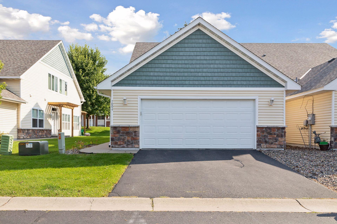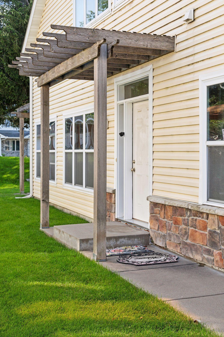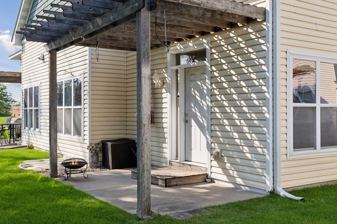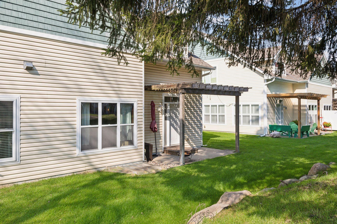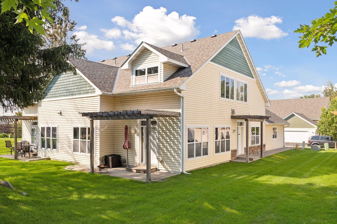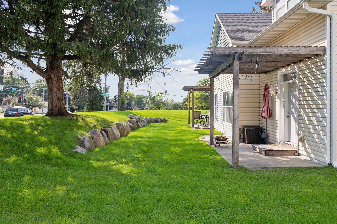7004 15TH STREET
7004 15th Street , Oakdale, 55128, MN
-
Property type : Townhouse Side x Side
-
Zip code: 55128
-
Street: 7004 15th Street
-
Street: 7004 15th Street
Bathrooms: 4
Year: 2007
Listing Brokerage: RE/MAX Results
FEATURES
- Range
- Refrigerator
- Washer
- Dryer
- Dishwasher
- Disposal
- Electric Water Heater
- Stainless Steel Appliances
- Chandelier
DETAILS
Over 3,000 FSF of living space! This incredible 4BR/4 Bath Oakdale townhouse is located in a convenient location near shopping, dining, and 494. The main floor features a large living room with hardwood floors, a stone veneer gas fireplace, a half bath, and a formal dining room. The kitchen has ample cabinet space and stainless steel appliances. You'll love the main floor primary bedroom suite with full bath and walk-in closet. You will find new carpet on the stairway to the second floor, which features another full bath plus two bedrooms, and each bedroom has its own walk-in closet and additional finished storage space in the attic. The basement also has new carpet, a third full bath, large family room, bar area, and fourth bedroom with egress window and walk-in closet. The main floor laundry room leads to an oversized, 2 car attached garage with commercial grade storage shelving with a new garage door. The garage is insulated and has sheet rock installed. Don't forget about the patio off the living room for a cozy spot to enjoy your morning coffee. New roof in 2021. This 12 unit association is self-managed, pet-friendly, and is located just across the street from Richard Walton Memorial Park, Oakdale City Hall, and the Oakdale Police Department.
INTERIOR
Bedrooms: 4
Fin ft² / Living Area: 3208 ft²
Below Ground Living: 1188ft²
Bathrooms: 4
Above Ground Living: 2020ft²
-
Basement Details: Drain Tiled, Egress Window(s), Finished, Full, Concrete, Storage Space,
Appliances Included:
-
- Range
- Refrigerator
- Washer
- Dryer
- Dishwasher
- Disposal
- Electric Water Heater
- Stainless Steel Appliances
- Chandelier
EXTERIOR
Air Conditioning: Central Air
Garage Spaces: 2
Construction Materials: N/A
Foundation Size: 1252ft²
Unit Amenities:
-
- Patio
- Natural Woodwork
- Hardwood Floors
- Ceiling Fan(s)
- Walk-In Closet
- Washer/Dryer Hookup
- In-Ground Sprinkler
- Cable
- Tile Floors
- Main Floor Primary Bedroom
- Primary Bedroom Walk-In Closet
Heating System:
-
- Forced Air
ROOMS
| Main | Size | ft² |
|---|---|---|
| Kitchen | 10.5x9.5 | 98.09 ft² |
| Living Room | 16x18.5 | 294.67 ft² |
| Dining Room | 13x10.5 | 135.42 ft² |
| Bedroom 1 | 15x11.75 | 258.75 ft² |
| Walk In Closet | 6x8.5 | 50.5 ft² |
| Laundry | 9.5x9.5 | 88.67 ft² |
| Foyer | 20x5 | 400 ft² |
| Upper | Size | ft² |
|---|---|---|
| Bedroom 2 | 12x16 | 144 ft² |
| Walk In Closet | 10.5x6 | 109.38 ft² |
| Bedroom 3 | 15x12 | 225 ft² |
| Walk In Closet | 11x5 | 121 ft² |
| Basement | Size | ft² |
|---|---|---|
| Bedroom 4 | 10x17 | 100 ft² |
| Walk In Closet | 10x5 | 100 ft² |
| Family Room | 30x15 | 900 ft² |
LOT
Acres: N/A
Lot Size Dim.: N/A
Longitude: 44.9708
Latitude: -92.9641
Zoning: Residential-Single Family
FINANCIAL & TAXES
Tax year: 2024
Tax annual amount: $3,997
MISCELLANEOUS
Fuel System: N/A
Sewer System: City Sewer/Connected
Water System: City Water/Connected
ADITIONAL INFORMATION
MLS#: NST7644320
Listing Brokerage: RE/MAX Results

ID: 3366418
Published: September 05, 2024
Last Update: September 05, 2024
Views: 46



