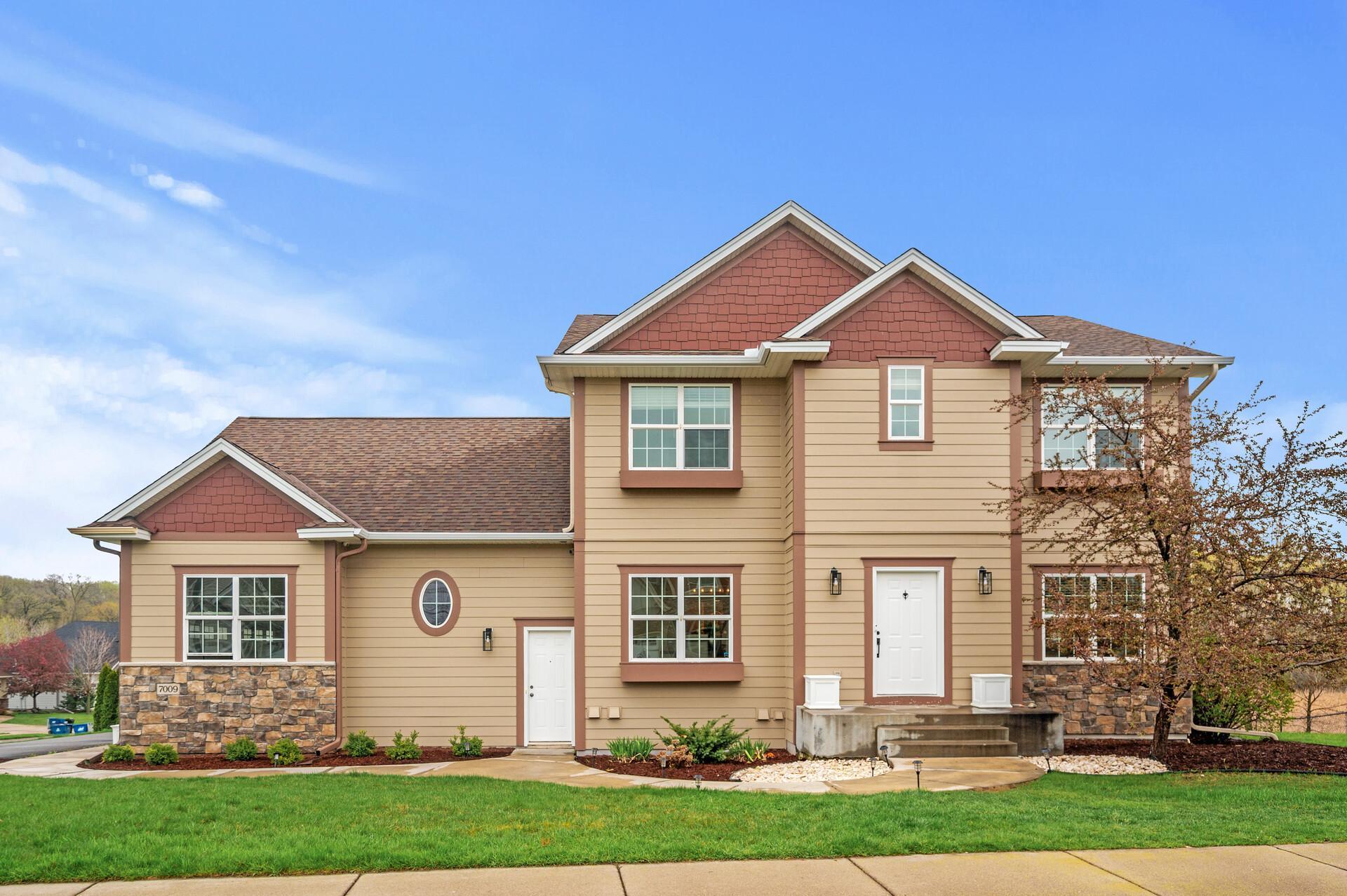7009 EVEREST LANE
7009 Everest Lane, Maple Grove, 55311, MN
-
Price: $750,000
-
Status type: For Sale
-
City: Maple Grove
-
Neighborhood: Cedar Estates 2nd Add
Bedrooms: 5
Property Size :4258
-
Listing Agent: NST27355,NST87876
-
Property type : Single Family Residence
-
Zip code: 55311
-
Street: 7009 Everest Lane
-
Street: 7009 Everest Lane
Bathrooms: 4
Year: 2010
Listing Brokerage: Realty Group LLC
FEATURES
- Range
- Refrigerator
- Washer
- Dryer
- Microwave
- Dishwasher
- Water Softener Owned
- Cooktop
- Humidifier
- Air-To-Air Exchanger
- Gas Water Heater
- Double Oven
DETAILS
Compare to new construction with this large fully updated 2 story. Custom built home boasts luxurious upgrades throughout. When you step into the heart of the home, there is a beautiful kitchen with custom tile work, quartz countertops, high-end appliances, under cabinet lighting and custom touches that you will fall in love with. New flooring throughout the home, along with a fresh paint job on all walls and millwork. Primary bedroom offers a walk-in closet with California closets and a second walk in closet. Primary bathroom offers a large walk in shower with dual shower heads to keep you warm on the coldest of days. New furnace, siding, roof, and maintenance decking all within the last 5 years. New A/C unit to be added before closing. Basement offers a full kitchen with quartz and custom tile work and new ss appliances with a separate entrance from the garage that allows the basement to be its own unit. Epoxy garage floor and fully heated gas garage Large corner lot fenced in w view
INTERIOR
Bedrooms: 5
Fin ft² / Living Area: 4258 ft²
Below Ground Living: 1250ft²
Bathrooms: 4
Above Ground Living: 3008ft²
-
Basement Details: 8 ft+ Pour, Egress Window(s), Finished, Full, Concrete, Walkout,
Appliances Included:
-
- Range
- Refrigerator
- Washer
- Dryer
- Microwave
- Dishwasher
- Water Softener Owned
- Cooktop
- Humidifier
- Air-To-Air Exchanger
- Gas Water Heater
- Double Oven
EXTERIOR
Air Conditioning: Central Air
Garage Spaces: 3
Construction Materials: N/A
Foundation Size: 1322ft²
Unit Amenities:
-
- Patio
- Kitchen Window
- Deck
- Porch
- Sun Room
- Walk-In Closet
- Security System
- In-Ground Sprinkler
- Wet Bar
- Tile Floors
- Primary Bedroom Walk-In Closet
Heating System:
-
- Forced Air
- Zoned
ROOMS
| Main | Size | ft² |
|---|---|---|
| Living Room | n/a | 0 ft² |
| Kitchen | n/a | 0 ft² |
| Dining Room | n/a | 0 ft² |
| Informal Dining Room | n/a | 0 ft² |
| Sitting Room | n/a | 0 ft² |
| Deck | n/a | 0 ft² |
| Upper | Size | ft² |
|---|---|---|
| Bedroom 1 | n/a | 0 ft² |
| Bedroom 2 | n/a | 0 ft² |
| Bedroom 3 | n/a | 0 ft² |
| Bedroom 4 | n/a | 0 ft² |
| Laundry | n/a | 0 ft² |
| Loft | n/a | 0 ft² |
| Lower | Size | ft² |
|---|---|---|
| Family Room | n/a | 0 ft² |
| Kitchen | n/a | 0 ft² |
| Bedroom 5 | n/a | 0 ft² |
LOT
Acres: N/A
Lot Size Dim.: 142x121
Longitude: 45.082
Latitude: -93.4937
Zoning: Residential-Single Family
FINANCIAL & TAXES
Tax year: 2023
Tax annual amount: $7,338
MISCELLANEOUS
Fuel System: N/A
Sewer System: City Sewer/Connected
Water System: City Water/Connected
ADITIONAL INFORMATION
MLS#: NST7583612
Listing Brokerage: Realty Group LLC

ID: 2883486
Published: April 26, 2024
Last Update: April 26, 2024
Views: 9






