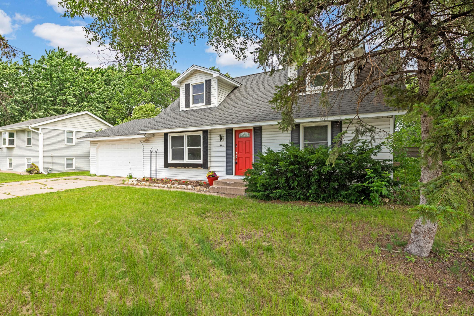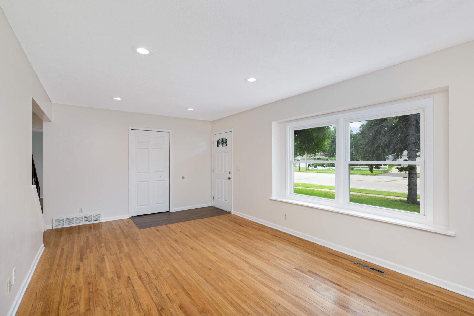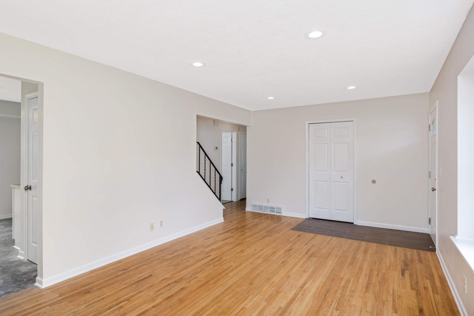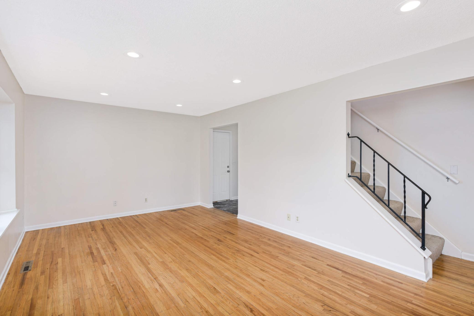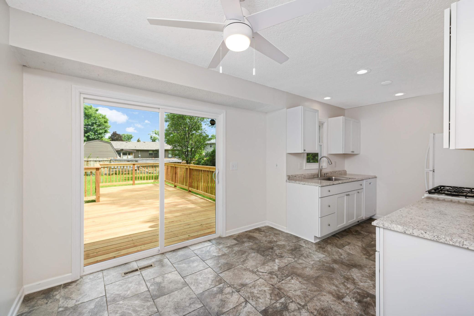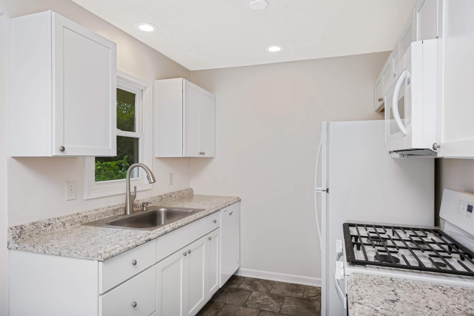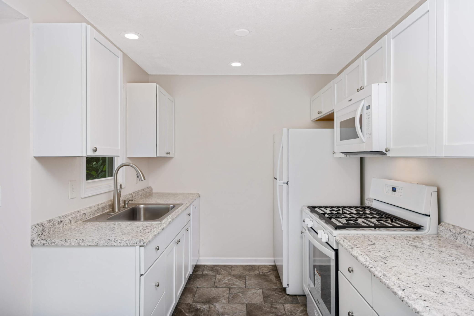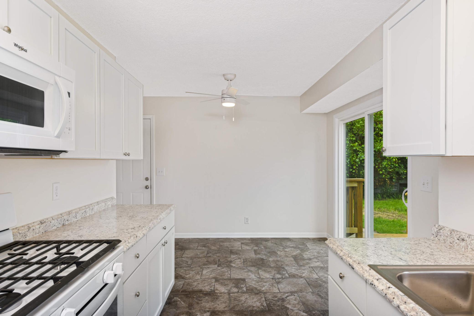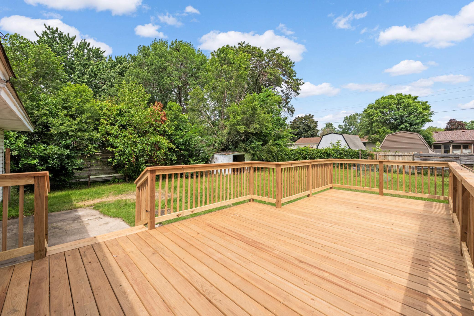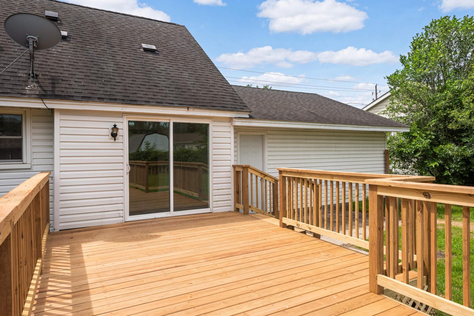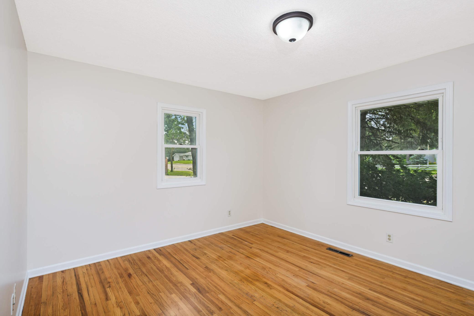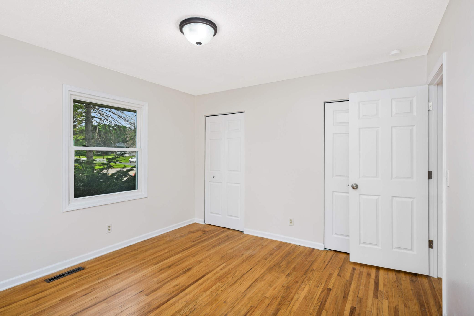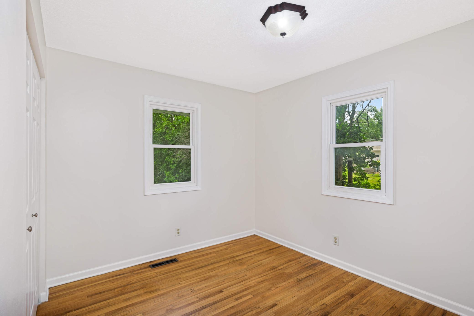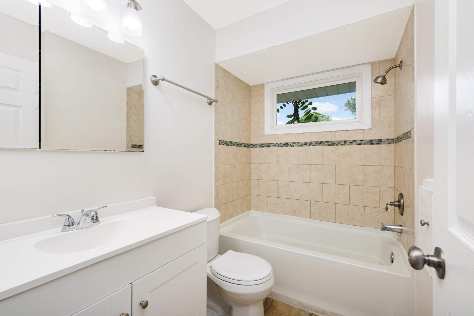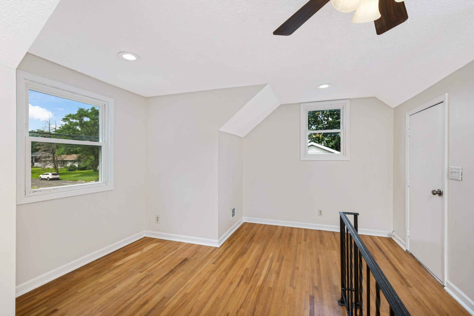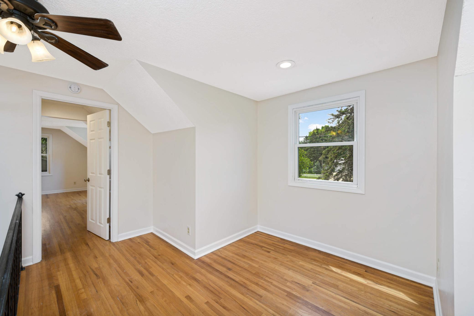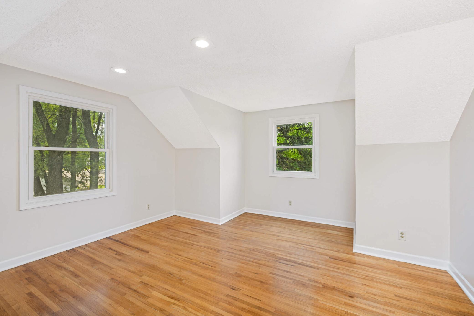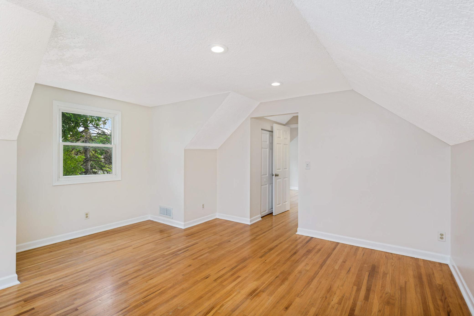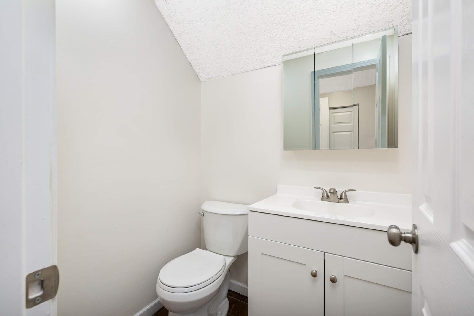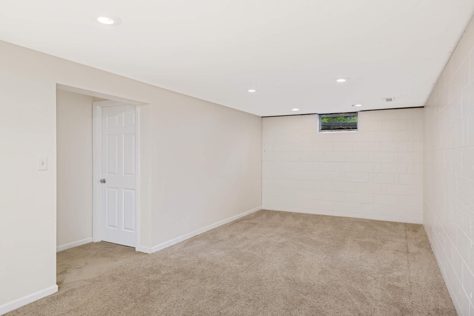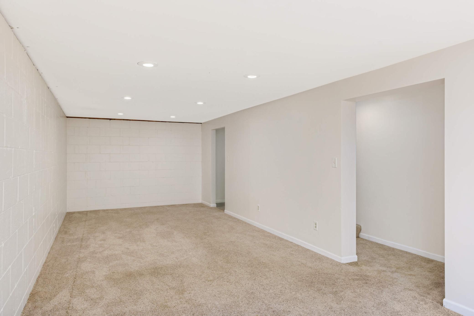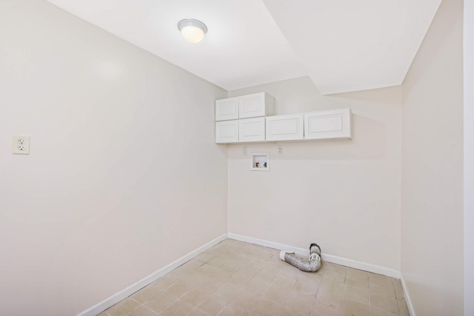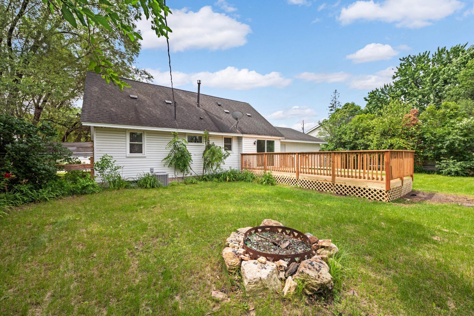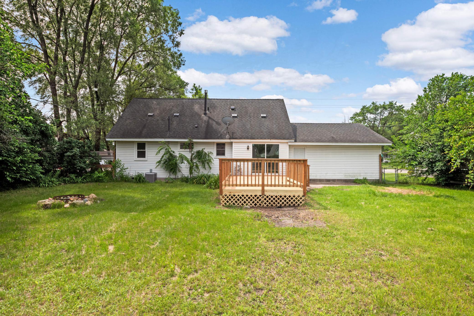701 109TH AVENUE
701 109th Avenue, Minneapolis (Blaine), 55434, MN
-
Price: $340,000
-
Status type: For Sale
-
City: Minneapolis (Blaine)
-
Neighborhood: Donnays Oak Park 11th
Bedrooms: 3
Property Size :1998
-
Listing Agent: NST16007,NST47265
-
Property type : Single Family Residence
-
Zip code: 55434
-
Street: 701 109th Avenue
-
Street: 701 109th Avenue
Bathrooms: 2
Year: 1965
Listing Brokerage: Edina Realty, Inc.
FEATURES
- Range
- Refrigerator
- Microwave
- Dishwasher
- Gas Water Heater
DETAILS
This home is ready and waiting for you! The beautiful hardwood floors have been refinished, the kitchen is all new with white cabinetry, brand new appliances, counters, sink & faucet and it's been freshly painted with all new doors. The kitchen leads to a huge brand new deck! The main floor features two bedrooms and a full bath that has a new vanity, floor & toilet. The upper level has a 1/2 bath, large bedroom and another room that would make a great office or den. The lower level has a huge family room, finished laundry room and utility room. The exterior is maintenance-free, has a concrete driveway and a 2-car attached garage that enters into the kitchen. The yard is fenced, has a shed and a great firepit! You'll want to see this one today.
INTERIOR
Bedrooms: 3
Fin ft² / Living Area: 1998 ft²
Below Ground Living: 609ft²
Bathrooms: 2
Above Ground Living: 1389ft²
-
Basement Details: Block, Full, Partially Finished,
Appliances Included:
-
- Range
- Refrigerator
- Microwave
- Dishwasher
- Gas Water Heater
EXTERIOR
Air Conditioning: Central Air
Garage Spaces: 2
Construction Materials: N/A
Foundation Size: 864ft²
Unit Amenities:
-
- Kitchen Window
- Deck
- Natural Woodwork
- Hardwood Floors
- Ceiling Fan(s)
- Washer/Dryer Hookup
- Cable
- Tile Floors
- Main Floor Primary Bedroom
Heating System:
-
- Forced Air
ROOMS
| Main | Size | ft² |
|---|---|---|
| Living Room | 16x11 | 256 ft² |
| Kitchen | 12x10 | 144 ft² |
| Bedroom 1 | 13x11 | 169 ft² |
| Bedroom 2 | 11x9 | 121 ft² |
| Informal Dining Room | 9x7 | 81 ft² |
| Deck | 12x25 | 144 ft² |
| Upper | Size | ft² |
|---|---|---|
| Bedroom 3 | 15x14 | 225 ft² |
| Office | 15x10 | 225 ft² |
| Lower | Size | ft² |
|---|---|---|
| Family Room | 34x11 | 1156 ft² |
| Laundry | 10x7 | 100 ft² |
LOT
Acres: N/A
Lot Size Dim.: 80x130
Longitude: 45.1685
Latitude: -93.2523
Zoning: Residential-Single Family
FINANCIAL & TAXES
Tax year: 2024
Tax annual amount: $2,988
MISCELLANEOUS
Fuel System: N/A
Sewer System: City Sewer/Connected
Water System: City Water/Connected
ADITIONAL INFORMATION
MLS#: NST7613558
Listing Brokerage: Edina Realty, Inc.

ID: 3122374
Published: July 03, 2024
Last Update: July 03, 2024
Views: 8


