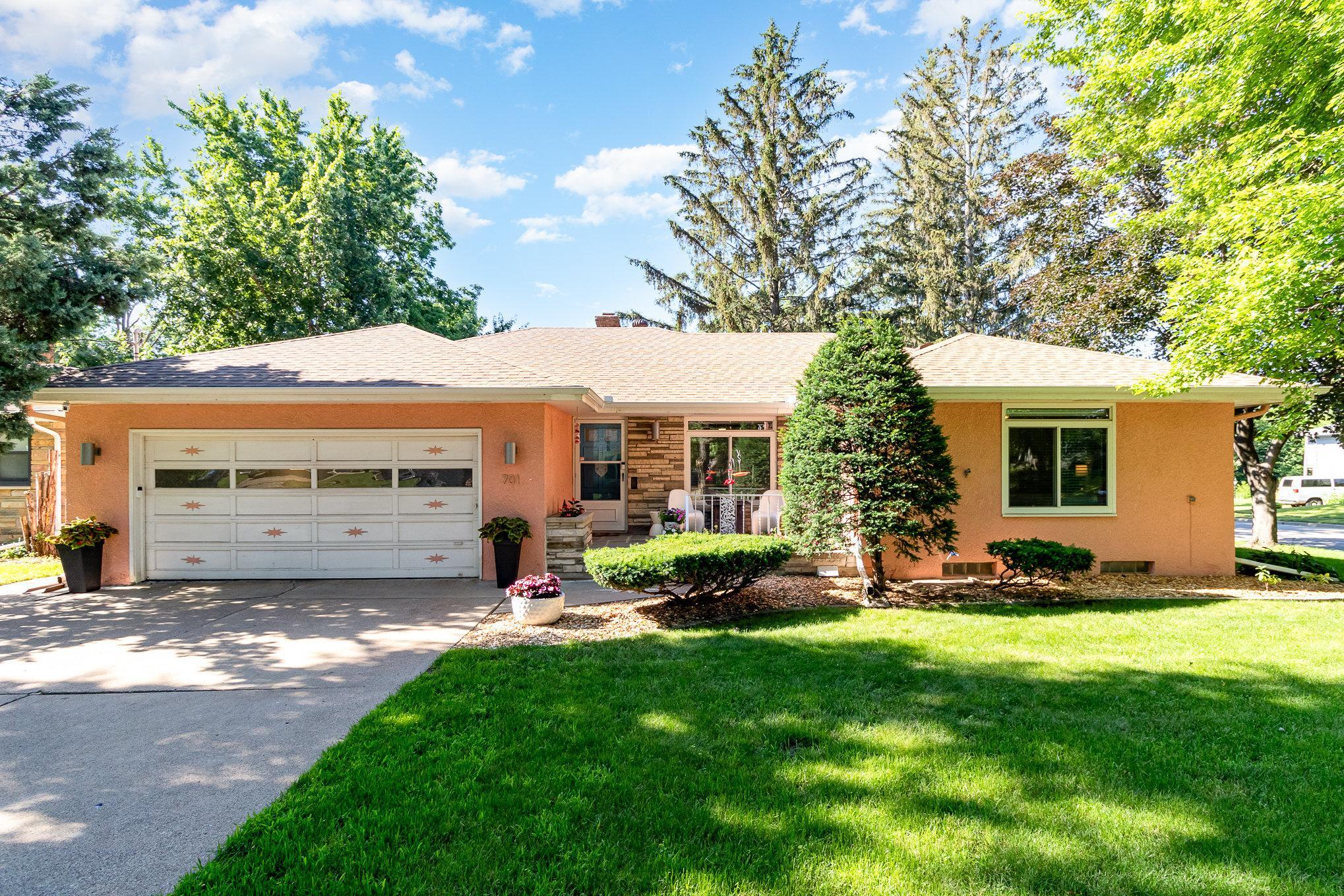701 61ST STREET
701 61st Street, Minneapolis, 55417, MN
-
Price: $539,000
-
Status type: For Sale
-
City: Minneapolis
-
Neighborhood: Diamond Lake
Bedrooms: 4
Property Size :2867
-
Listing Agent: NST16765,NST70680
-
Property type : Single Family Residence
-
Zip code: 55417
-
Street: 701 61st Street
-
Street: 701 61st Street
Bathrooms: 3
Year: 1956
Listing Brokerage: Keller Williams Premier Realty
FEATURES
- Range
- Refrigerator
- Washer
- Dryer
- Microwave
- Exhaust Fan
- Dishwasher
- Disposal
- Double Oven
- ENERGY STAR Qualified Appliances
DETAILS
Must see beautiful Rambler corner lot modern home. Exceptionally maintained by homeowner. Features 4 spacious bedrooms, walkout basement, & open-concept living & entertaining areas that seamlessly blend indoor & outdoor spaces. Expansive living areas w recently refinished wood floor & 2 stone fireplaces. South-facing large windows offer panoramic views of lush backyard & Ferdinand Pond. A culinary modern kitchenw spacious butcher block island. Lrg primary en-suite & 2 separate closets. Private fenced-in lot bordering a serene pond, providing privacy, tranquility & a built-in raised garden & dog run. Wood-burning, Finnish cedar barrel sauna & fire pit. Bluestone front porch. 2-story matching outbuilding w lower storage & upper playhouse. Attached 2-car garage w built-in storage & work benches. Plentiful food & storage areas, generous laundry rm & cedar closet. Located in the heart of the Metro in a sought-after Diamond Lake ares known for its unique architecture & community feel.
INTERIOR
Bedrooms: 4
Fin ft² / Living Area: 2867 ft²
Below Ground Living: 1275ft²
Bathrooms: 3
Above Ground Living: 1592ft²
-
Basement Details: Finished, Full, Storage Space, Walkout,
Appliances Included:
-
- Range
- Refrigerator
- Washer
- Dryer
- Microwave
- Exhaust Fan
- Dishwasher
- Disposal
- Double Oven
- ENERGY STAR Qualified Appliances
EXTERIOR
Air Conditioning: Central Air
Garage Spaces: 2
Construction Materials: N/A
Foundation Size: 1592ft²
Unit Amenities:
-
- Patio
- Kitchen Window
- Porch
- Hardwood Floors
- Ceiling Fan(s)
- Washer/Dryer Hookup
- Sauna
- Kitchen Center Island
- Main Floor Primary Bedroom
Heating System:
-
- Forced Air
ROOMS
| Main | Size | ft² |
|---|---|---|
| Living Room | 23x13 | 529 ft² |
| Dining Room | 13x9 | 169 ft² |
| Kitchen | 14x12 | 196 ft² |
| Bedroom 1 | 15x13.5 | 201.25 ft² |
| Bedroom 2 | 14x12 | 196 ft² |
| Bedroom 3 | 13x12 | 169 ft² |
| Garage | 21.5x22.5 | 480.09 ft² |
| Lower | Size | ft² |
|---|---|---|
| Bedroom 4 | 13x9 | 169 ft² |
| Family Room | 44x31 | 1936 ft² |
| Laundry | 13x9 | 169 ft² |
LOT
Acres: N/A
Lot Size Dim.: irregular
Longitude: 44.8922
Latitude: -93.2651
Zoning: Residential-Single Family
FINANCIAL & TAXES
Tax year: 2024
Tax annual amount: $6,071
MISCELLANEOUS
Fuel System: N/A
Sewer System: City Sewer/Connected
Water System: City Water/Connected
ADITIONAL INFORMATION
MLS#: NST7613502
Listing Brokerage: Keller Williams Premier Realty

ID: 3112562
Published: July 01, 2024
Last Update: July 01, 2024
Views: 8






