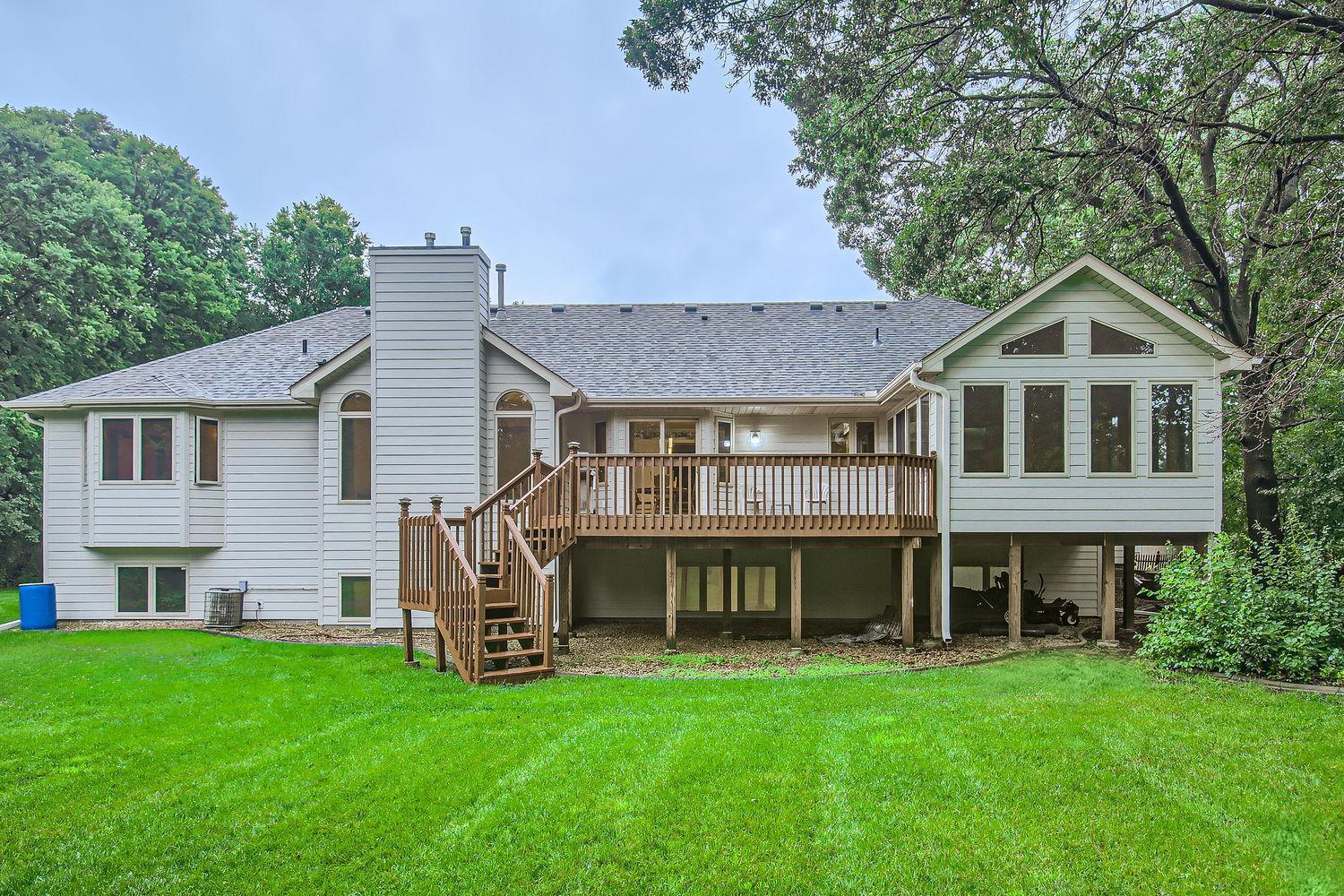701 PARKVIEW LANE
701 Parkview Lane, Champlin, 55316, MN
-
Price: $650,000
-
Status type: For Sale
-
City: Champlin
-
Neighborhood: Champlin Heights
Bedrooms: 4
Property Size :3765
-
Listing Agent: NST10402,NST40063
-
Property type : Single Family Residence
-
Zip code: 55316
-
Street: 701 Parkview Lane
-
Street: 701 Parkview Lane
Bathrooms: 4
Year: 1993
Listing Brokerage: Bridge Realty, LLC
FEATURES
- Range
- Refrigerator
- Washer
- Dryer
- Exhaust Fan
- Dishwasher
- Disposal
- Central Vacuum
- Stainless Steel Appliances
DETAILS
*RARE OPPORTUNITY* Very private 1.58 acre "close-in" neighborhood lot. Possible 800 sq ft ADU available w/permit. Insurance $ helped seller invest $129,000 in new LP siding, architectural shingles, lighting, gutters, and downspouts. Main floor living w/vaulted great room, family room/office, open kitchen/dining, and primary BR w/en-suite. The lower level family room/bar area is great for entertaining and the lower level workshop has a private staircase to garage. Two fireplaces. Oversized 3 car garage. Convenient to DT Anoka, schools, transportation, Heights Park, walking trails and Mississippi River. One owner house. Don't miss the "hidden room!"
INTERIOR
Bedrooms: 4
Fin ft² / Living Area: 3765 ft²
Below Ground Living: 1725ft²
Bathrooms: 4
Above Ground Living: 2040ft²
-
Basement Details: Block, Daylight/Lookout Windows, Drain Tiled, Egress Window(s), Finished, Full, Storage Space, Sump Pump,
Appliances Included:
-
- Range
- Refrigerator
- Washer
- Dryer
- Exhaust Fan
- Dishwasher
- Disposal
- Central Vacuum
- Stainless Steel Appliances
EXTERIOR
Air Conditioning: Attic Fan,Central Air
Garage Spaces: 3
Construction Materials: N/A
Foundation Size: 1844ft²
Unit Amenities:
-
- Patio
- Kitchen Window
- Deck
- Porch
- Hardwood Floors
- Ceiling Fan(s)
- Walk-In Closet
- Vaulted Ceiling(s)
- Washer/Dryer Hookup
- In-Ground Sprinkler
- Paneled Doors
- Kitchen Center Island
- Wet Bar
- Main Floor Primary Bedroom
- Primary Bedroom Walk-In Closet
Heating System:
-
- Forced Air
ROOMS
| Main | Size | ft² |
|---|---|---|
| Living Room | 16x14 | 256 ft² |
| Family Room | 16x13 | 256 ft² |
| Kitchen | 21x14 | 441 ft² |
| Porch | 15x13 | 225 ft² |
| Bedroom 1 | 16x14 | 256 ft² |
| Bedroom 2 | 13x12 | 169 ft² |
| Deck | 21x16 | 441 ft² |
| Panic Room | 27x10 | 729 ft² |
| Laundry | 11x7 | 121 ft² |
| Lower | Size | ft² |
|---|---|---|
| Bedroom 3 | 13x12 | 169 ft² |
| Bedroom 4 | 13x12 | 169 ft² |
| Family Room | 22x20 | 484 ft² |
| Workshop | 17x14 | 289 ft² |
| Bar/Wet Bar Room | 21x20 | 441 ft² |
LOT
Acres: N/A
Lot Size Dim.: 602x130
Longitude: 45.1919
Latitude: -93.4093
Zoning: Residential-Single Family
FINANCIAL & TAXES
Tax year: 2024
Tax annual amount: $6,663
MISCELLANEOUS
Fuel System: N/A
Sewer System: City Sewer/Connected
Water System: City Water/Connected,Well
ADITIONAL INFORMATION
MLS#: NST7631374
Listing Brokerage: Bridge Realty, LLC

ID: 3271368
Published: August 10, 2024
Last Update: August 10, 2024
Views: 51






