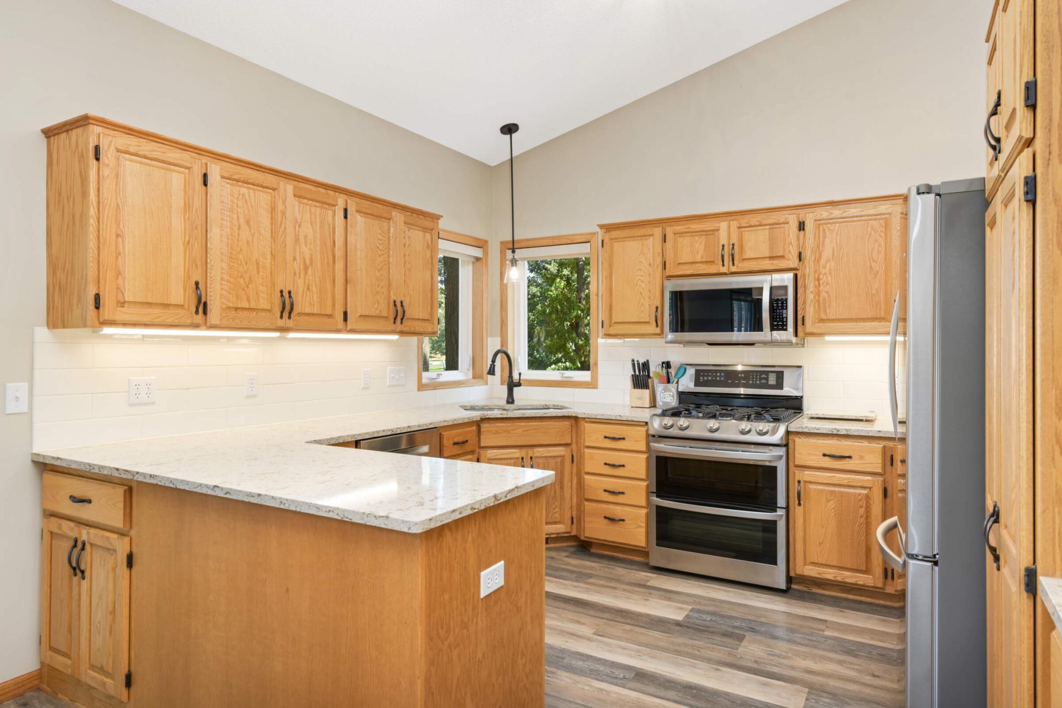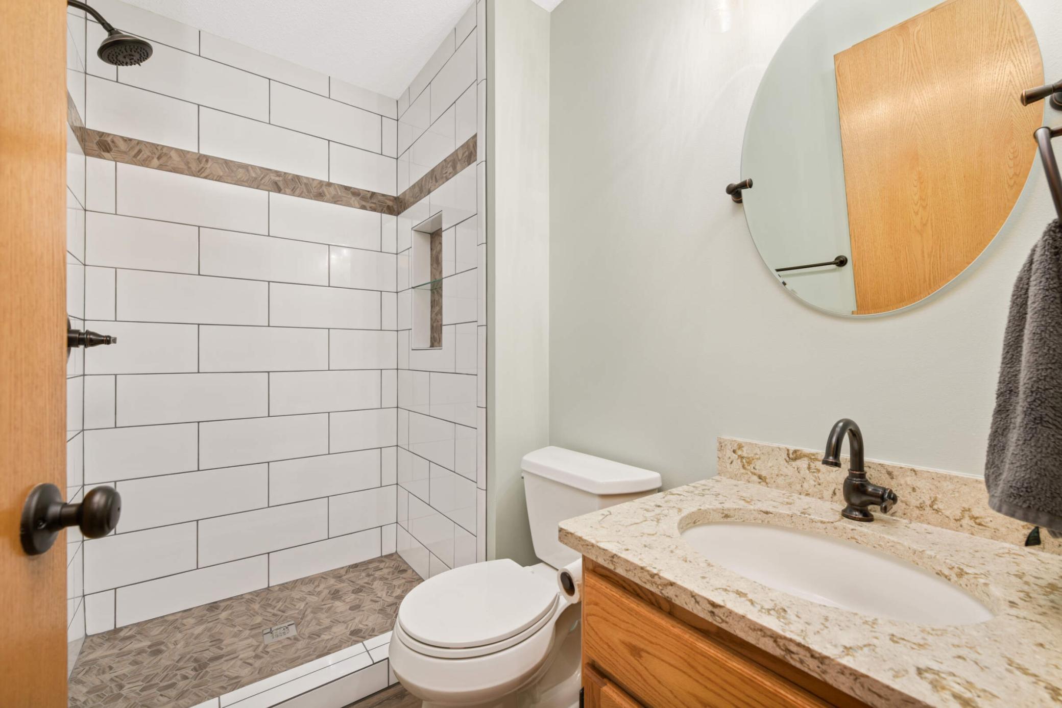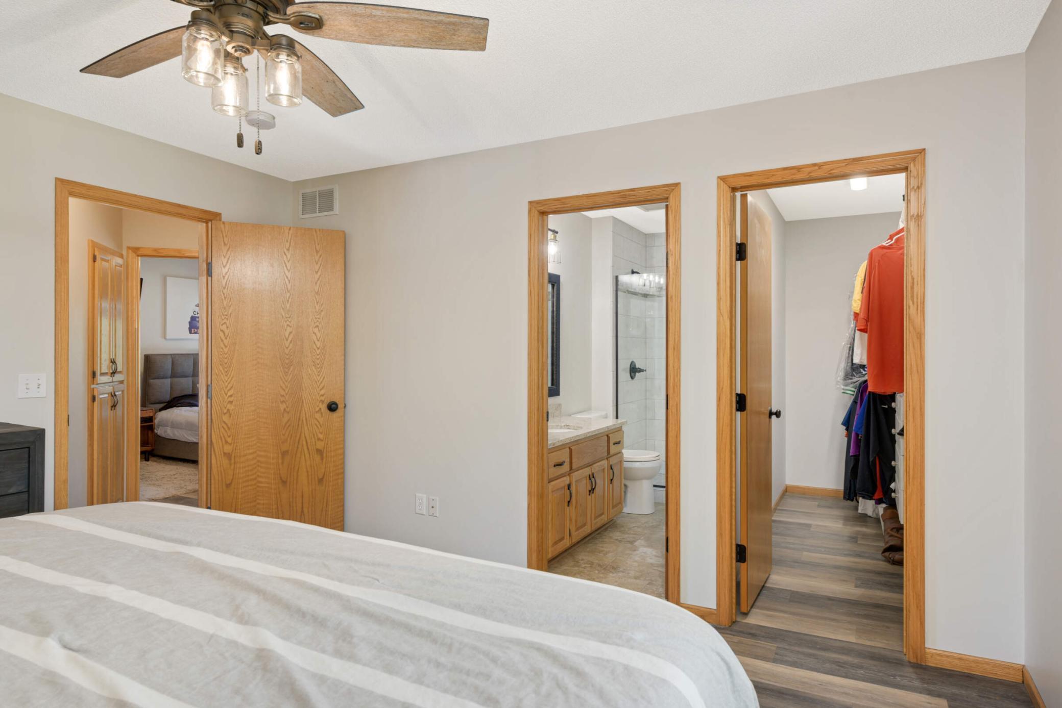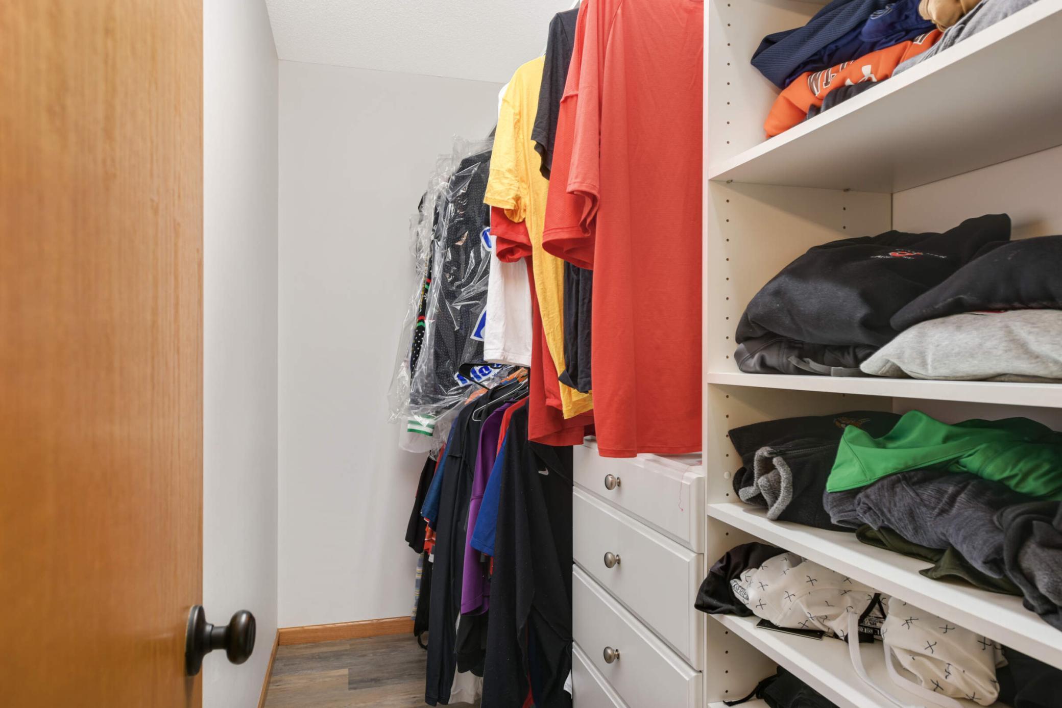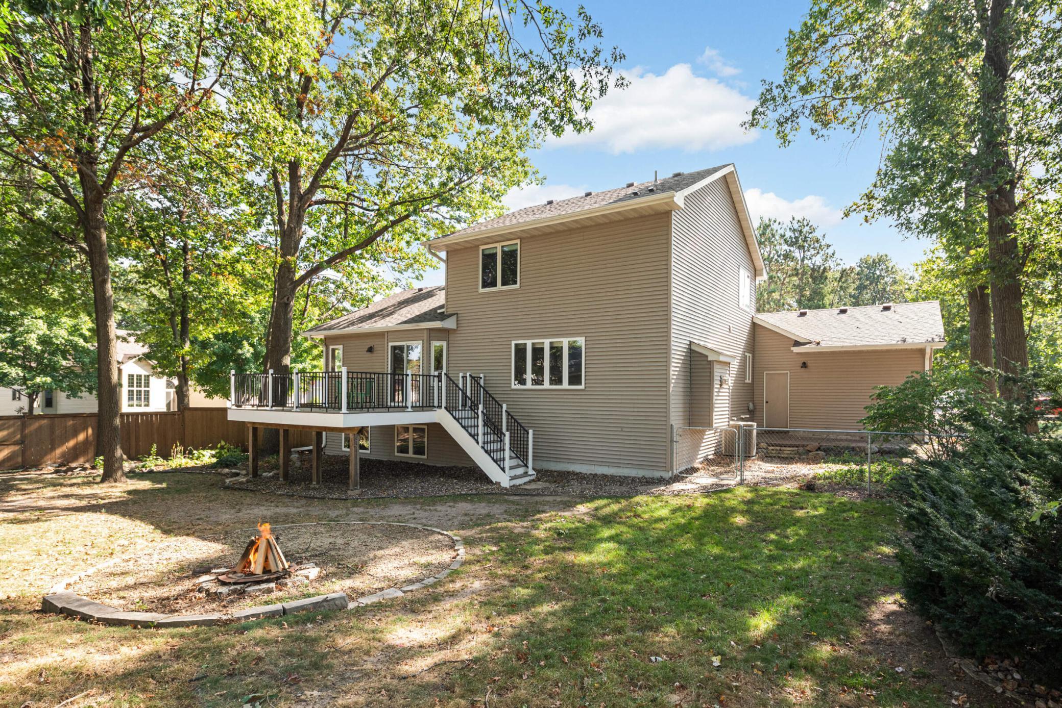7014 46TH STREET
7014 46th Street, Oakdale, 55128, MN
-
Price: $525,000
-
Status type: For Sale
-
City: Oakdale
-
Neighborhood: Oaks Of Deer Run
Bedrooms: 4
Property Size :2751
-
Listing Agent: NST19238,NST226022
-
Property type : Single Family Residence
-
Zip code: 55128
-
Street: 7014 46th Street
-
Street: 7014 46th Street
Bathrooms: 3
Year: 1995
Listing Brokerage: RE/MAX Results
FEATURES
- Range
- Refrigerator
- Washer
- Dryer
- Microwave
- Dishwasher
- Water Softener Owned
DETAILS
This home has been impeccably maintained and updated and is only available due to relocation. Enjoy an updated kitchen with Cambria counters and newer stainless-steel appliances open to the dining and living space with cozy gas fireplace and built-ins all with LVP flooring. Enjoy the spacious owner's suite with private bath and walk-in closet with organizer system. All bathrooms have been remodeled and feature updated tile and Cambria counters, new roof and Trex deck in 2022. The lower level has been recently finished with plenty of space for family room and recreation spaces, plus lots of storage. Amazing location just across from the 200 acre Oakdale Nature Preserve with hiking/biking trails, picnic areas, playgrounds, basketball courts all around a lake. This immaculate home is complete with a 3-stall garage, large deck, and a fully fenced in yard! This home is truly move-in ready!
INTERIOR
Bedrooms: 4
Fin ft² / Living Area: 2751 ft²
Below Ground Living: 888ft²
Bathrooms: 3
Above Ground Living: 1863ft²
-
Basement Details: Daylight/Lookout Windows, Finished, Storage/Locker,
Appliances Included:
-
- Range
- Refrigerator
- Washer
- Dryer
- Microwave
- Dishwasher
- Water Softener Owned
EXTERIOR
Air Conditioning: Central Air
Garage Spaces: 3
Construction Materials: N/A
Foundation Size: 1176ft²
Unit Amenities:
-
- Kitchen Window
- Deck
- Ceiling Fan(s)
- Walk-In Closet
- Vaulted Ceiling(s)
- Washer/Dryer Hookup
- In-Ground Sprinkler
- Primary Bedroom Walk-In Closet
Heating System:
-
- Forced Air
ROOMS
| Main | Size | ft² |
|---|---|---|
| Kitchen | 12x11 | 144 ft² |
| Dining Room | 11x10 | 121 ft² |
| Family Room | 22x13 | 484 ft² |
| Living Room | 13x11 | 169 ft² |
| Bedroom 4 | 10x9 | 100 ft² |
| Deck | 16x16 | 256 ft² |
| Upper | Size | ft² |
|---|---|---|
| Bedroom 1 | 13x13 | 169 ft² |
| Bedroom 2 | 10x10 | 100 ft² |
| Bedroom 3 | 10x10 | 100 ft² |
| Lower | Size | ft² |
|---|---|---|
| Family Room | 25x12 | 625 ft² |
| Recreation Room | 22x15 | 484 ft² |
LOT
Acres: N/A
Lot Size Dim.: 102x147x106x113
Longitude: 45.0145
Latitude: -92.9638
Zoning: Residential-Single Family
FINANCIAL & TAXES
Tax year: 2024
Tax annual amount: $5,330
MISCELLANEOUS
Fuel System: N/A
Sewer System: City Sewer/Connected
Water System: City Water/Connected
ADITIONAL INFORMATION
MLS#: NST7658265
Listing Brokerage: RE/MAX Results

ID: 3438026
Published: October 10, 2024
Last Update: October 10, 2024
Views: 36












