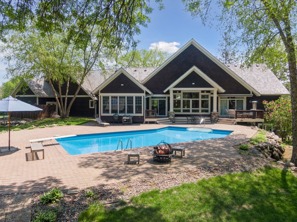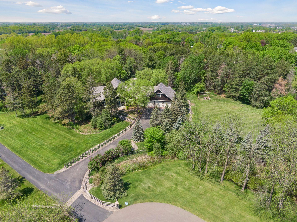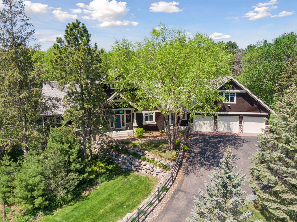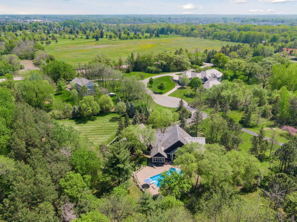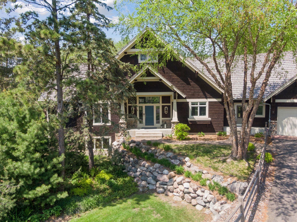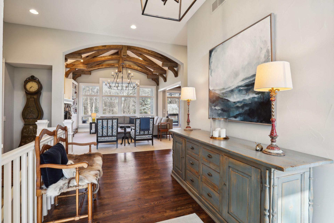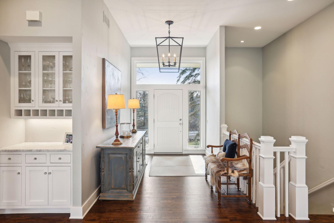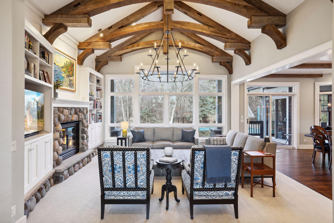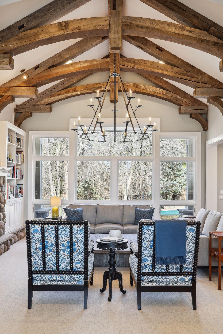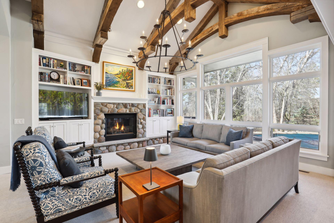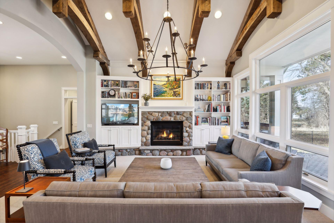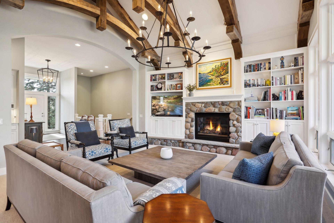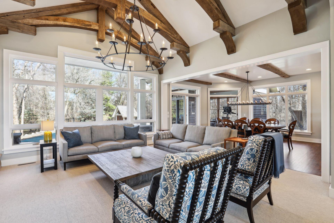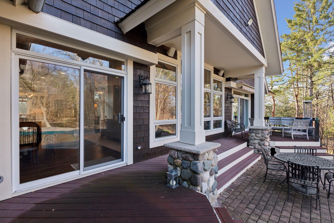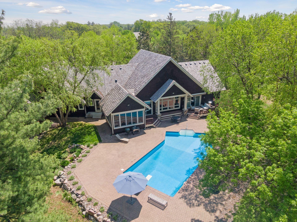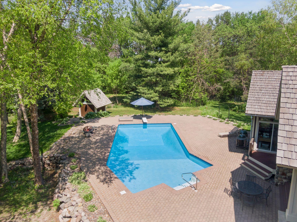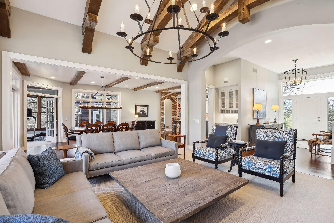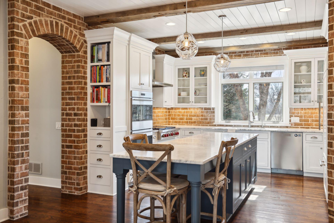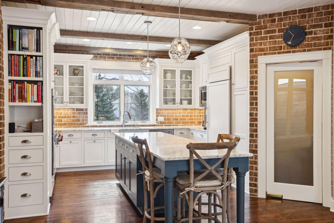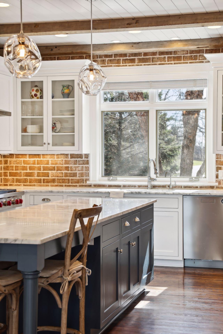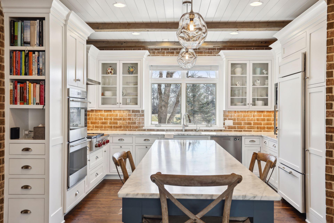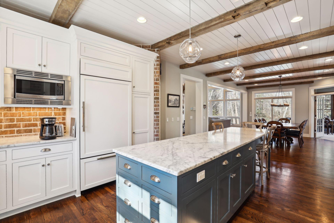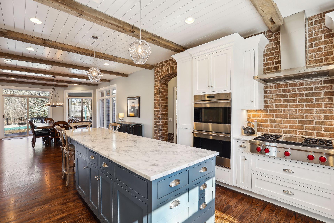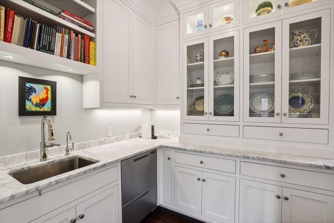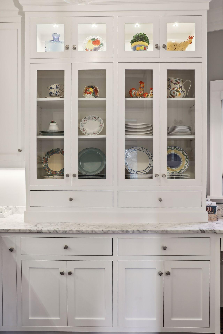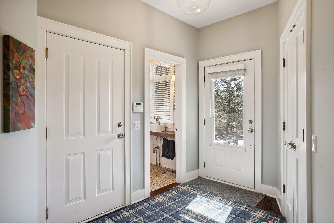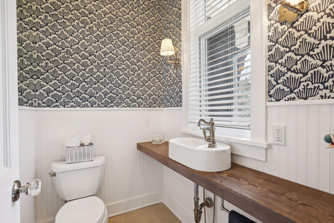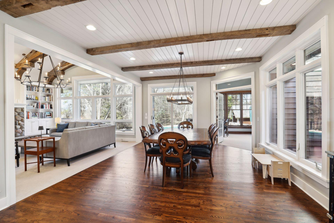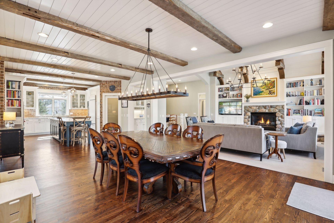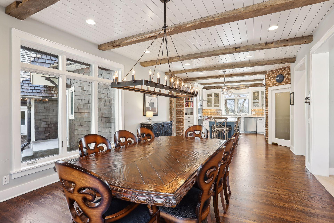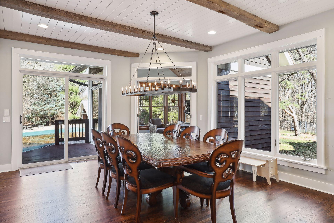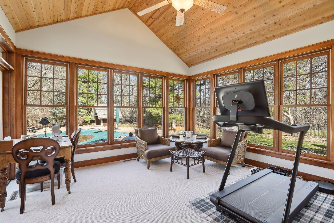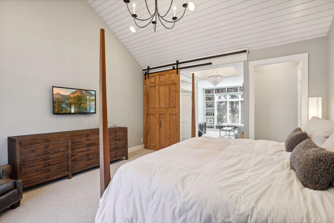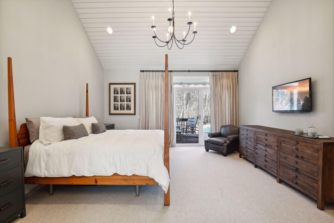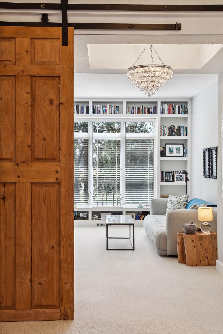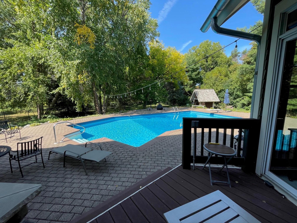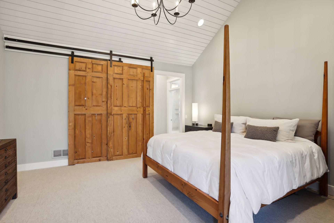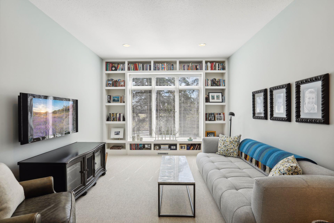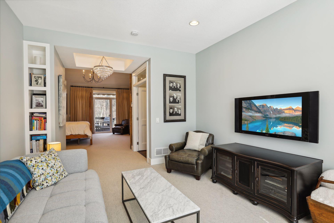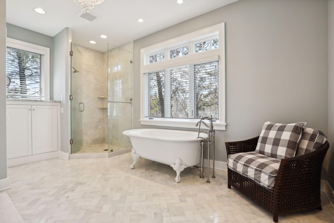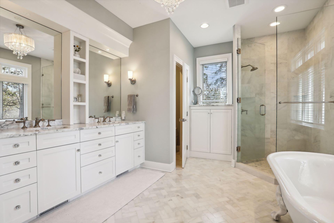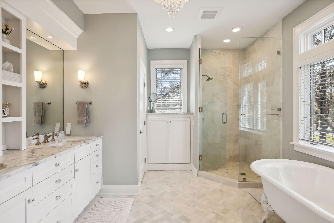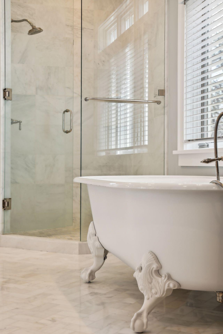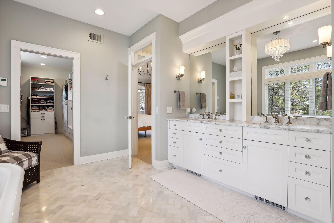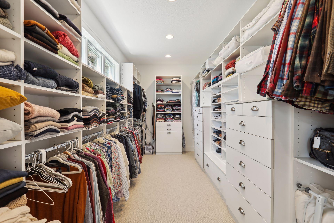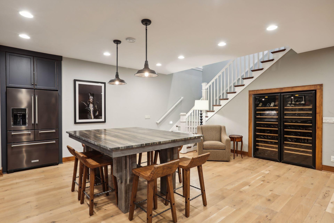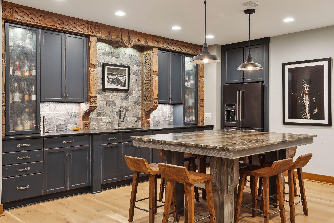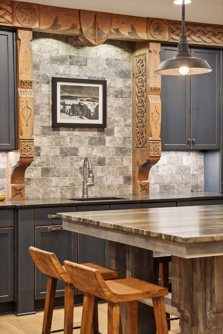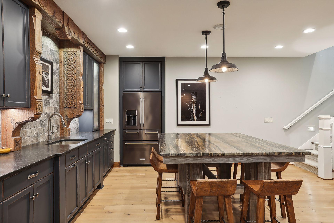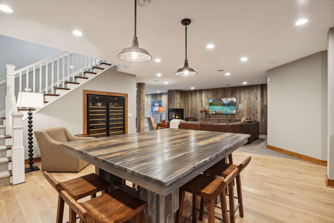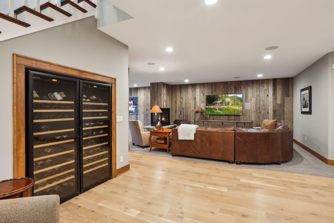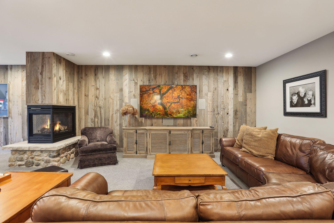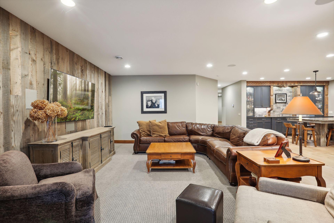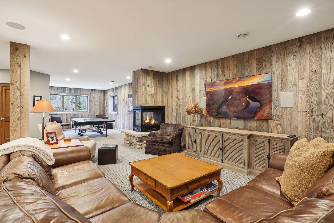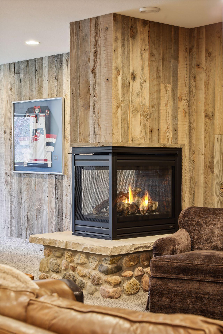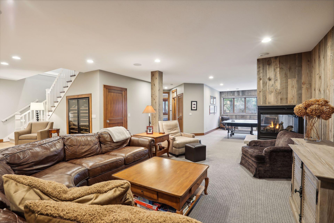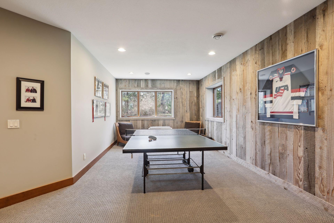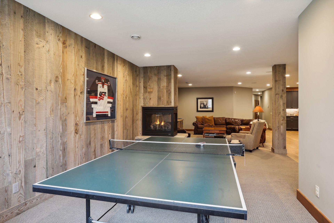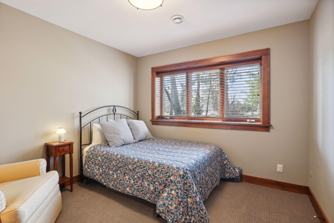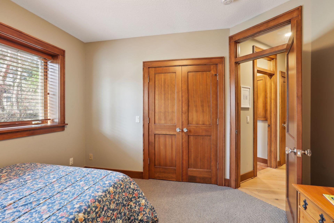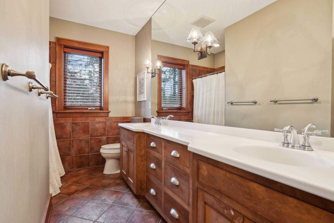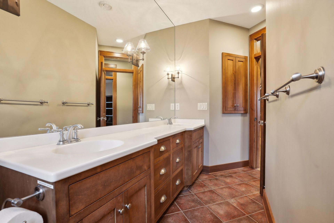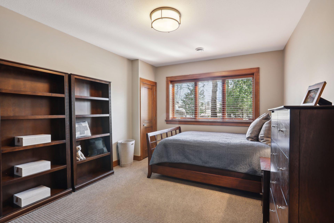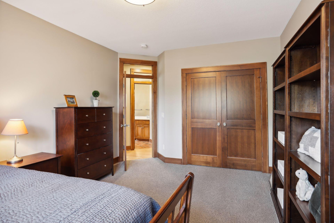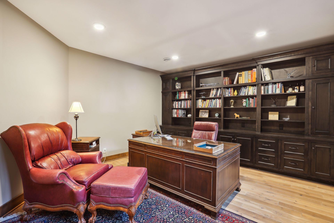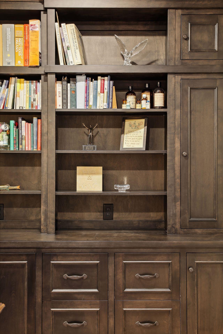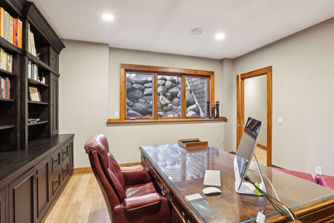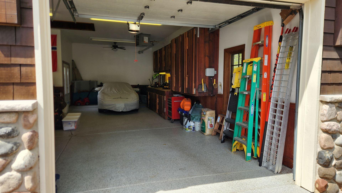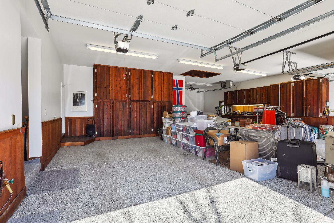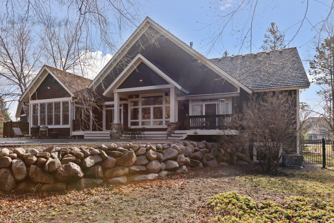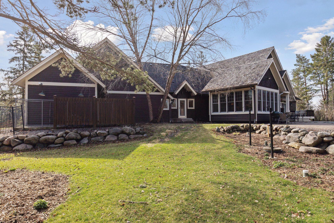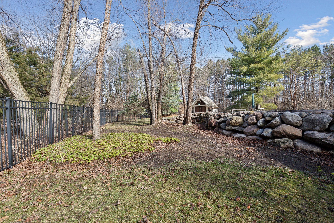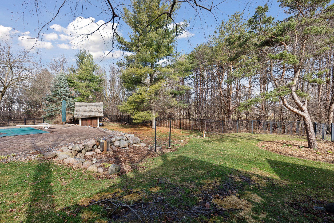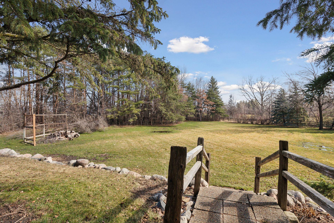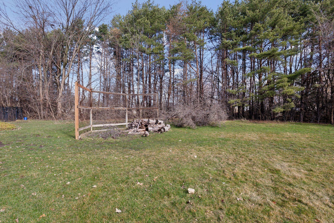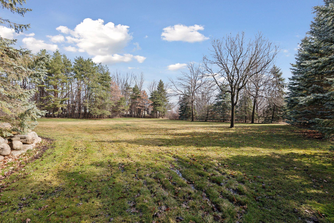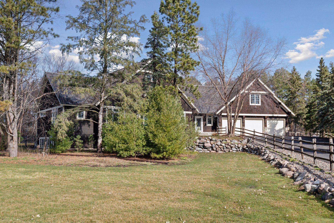7015 OAK RIDGE ROAD
7015 Oak Ridge Road, Corcoran, 55340, MN
-
Price: $1,589,000
-
Status type: For Sale
-
City: Corcoran
-
Neighborhood: Oak Ridge Farm
Bedrooms: 4
Property Size :4565
-
Listing Agent: NST16633,NST52318
-
Property type : Single Family Residence
-
Zip code: 55340
-
Street: 7015 Oak Ridge Road
-
Street: 7015 Oak Ridge Road
Bathrooms: 3
Year: 2002
Listing Brokerage: Coldwell Banker Burnet
FEATURES
- Refrigerator
- Washer
- Dryer
- Microwave
- Dishwasher
- Water Softener Owned
- Disposal
- Cooktop
- Air-To-Air Exchanger
- Electronic Air Filter
- Water Filtration System
- Double Oven
DETAILS
Scandinavian-inspired, modern renovations highlighted by a custom reclaimed timber cathedral vault. Custom chandeliers and art glass fixtures, locally crafted Norwegian carvings, reclaimed doors and custom millwork juxtaposed against clean lined details and light, bright spaces. Renovated kitchen with custom island, marble counters and Wolf, Sub Zero, Asko appliances. Newly created prep kitchen for entertaining. Renovated primary suite with private den and spacious spa like bath. Stunning lower level kitchen / bar and amusement room offer a welcoming secondary entertaining space. Outside, 2.38 acres of open space and mature trees surround you to create a private oasis, focused on the pool and exterior spaces off the main level. Flat yard with a baseball field. 4 car garage with walk-up bonus storage. Located in a small enclave of 10 homes: Oak Ridge Farms. Rockford schools or 1/4 mile to Wayzata SD boundary; easy drive to Providence Academy.
INTERIOR
Bedrooms: 4
Fin ft² / Living Area: 4565 ft²
Below Ground Living: 1787ft²
Bathrooms: 3
Above Ground Living: 2778ft²
-
Basement Details: Drain Tiled, Egress Window(s), Finished, Full, Sump Pump,
Appliances Included:
-
- Refrigerator
- Washer
- Dryer
- Microwave
- Dishwasher
- Water Softener Owned
- Disposal
- Cooktop
- Air-To-Air Exchanger
- Electronic Air Filter
- Water Filtration System
- Double Oven
EXTERIOR
Air Conditioning: Central Air
Garage Spaces: 4
Construction Materials: N/A
Foundation Size: 2553ft²
Unit Amenities:
-
- Patio
- Kitchen Window
- Deck
- Hardwood Floors
- Wet Bar
- Walk-Up Attic
- Main Floor Primary Bedroom
- Primary Bedroom Walk-In Closet
Heating System:
-
- Forced Air
- Radiant Floor
ROOMS
| Main | Size | ft² |
|---|---|---|
| Living Room | 18 x 15 | 324 ft² |
| Dining Room | 18 x 14 | 324 ft² |
| Kitchen | 20 x 15 | 400 ft² |
| Sun Room | 15 x 15 | 225 ft² |
| Pantry (Walk-In) | 9 x 7 | 81 ft² |
| Bedroom 1 | 17 x 16 | 289 ft² |
| Den | 15 x 13 | 225 ft² |
| Mud Room | 15 x 10 | 225 ft² |
| Lower | Size | ft² |
|---|---|---|
| Family Room | 20 x 18 | 400 ft² |
| Bedroom 2 | 16 x 11 | 256 ft² |
| Bedroom 3 | 12 x 11 | 144 ft² |
| Office | 14 x 14 | 196 ft² |
| Game Room | 22 x 11 | 484 ft² |
| Bar/Wet Bar Room | 19 x 15 | 361 ft² |
LOT
Acres: N/A
Lot Size Dim.: irreg 377 x 350 approx
Longitude: 45.0836
Latitude: -93.5453
Zoning: Residential-Single Family
FINANCIAL & TAXES
Tax year: 2024
Tax annual amount: $16,031
MISCELLANEOUS
Fuel System: N/A
Sewer System: Septic System Compliant - Yes
Water System: Well
ADITIONAL INFORMATION
MLS#: NST7334388
Listing Brokerage: Coldwell Banker Burnet

ID: 2846418
Published: April 13, 2024
Last Update: April 13, 2024
Views: 71


