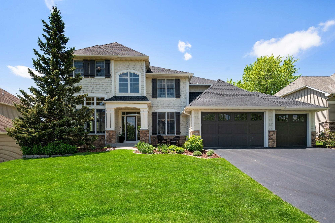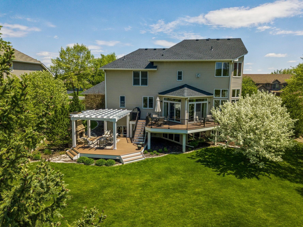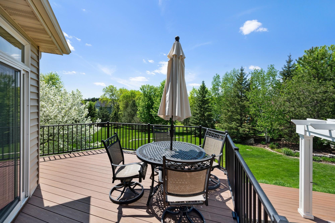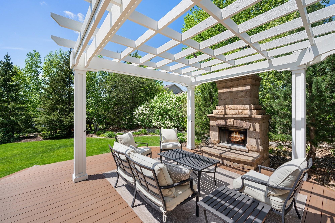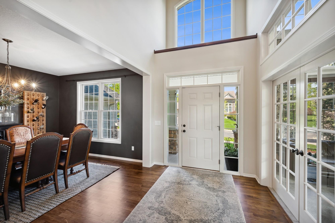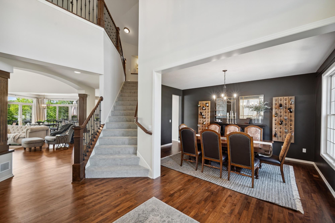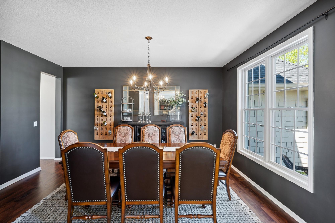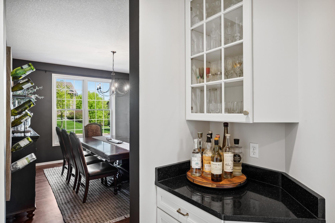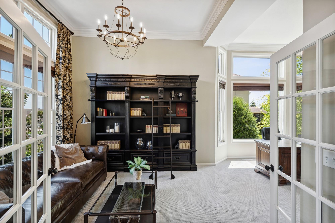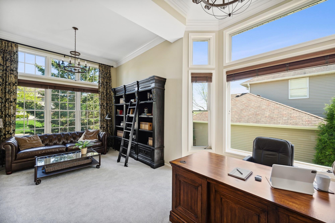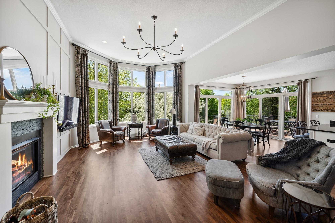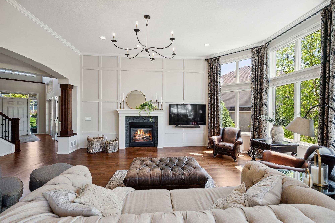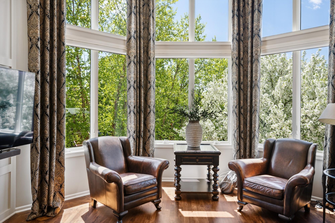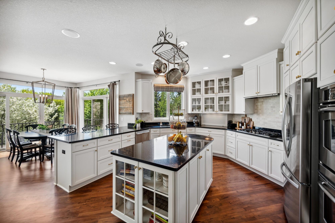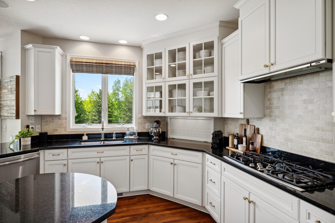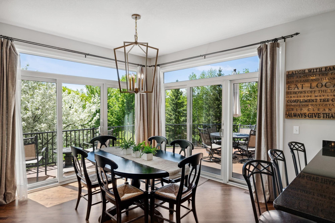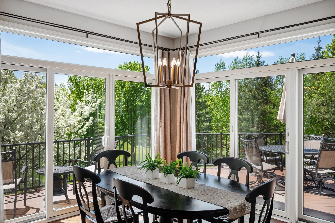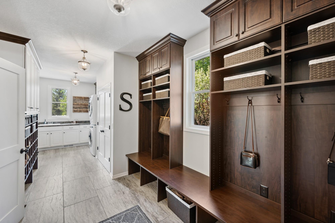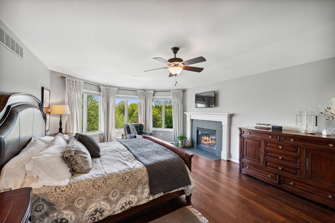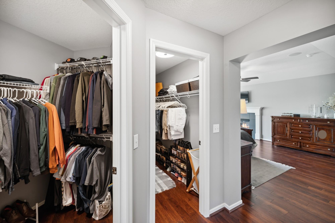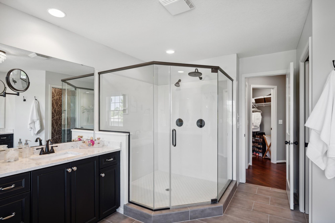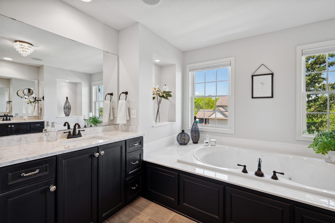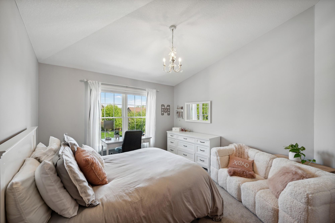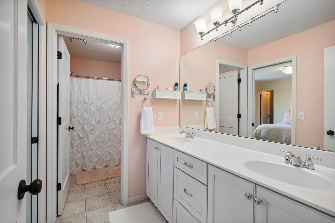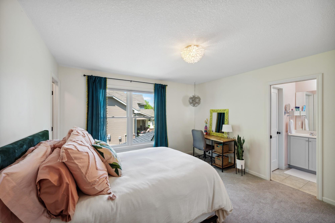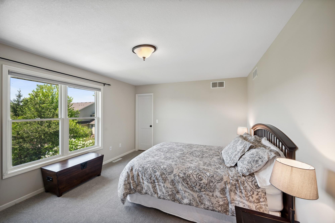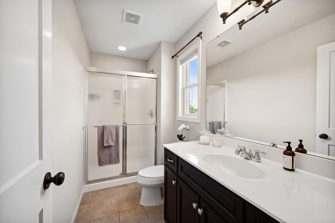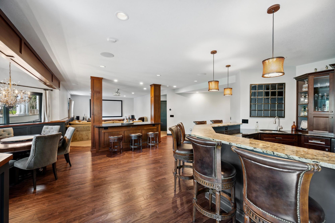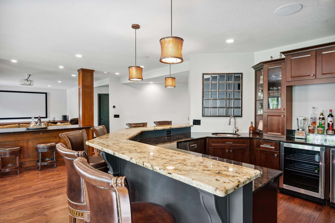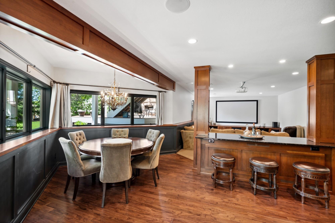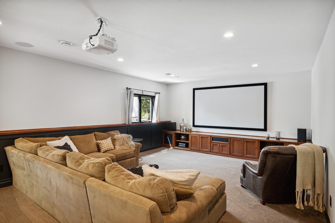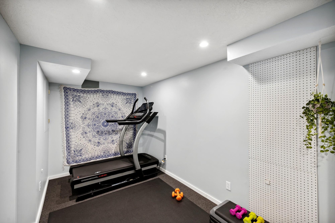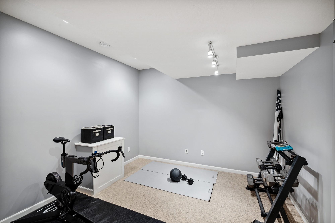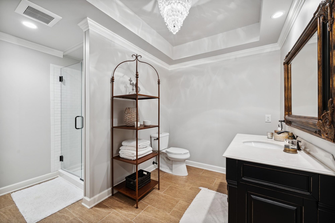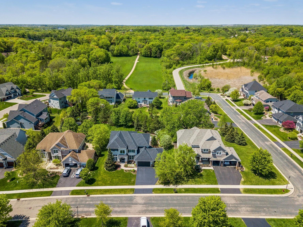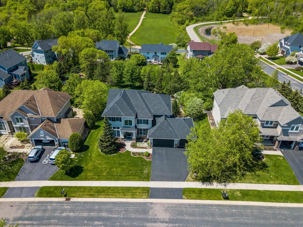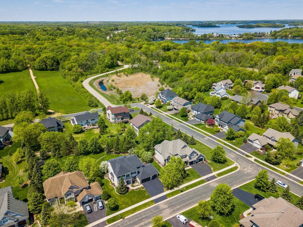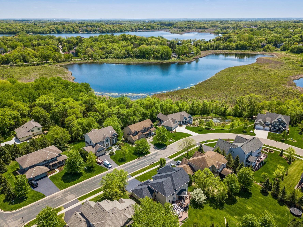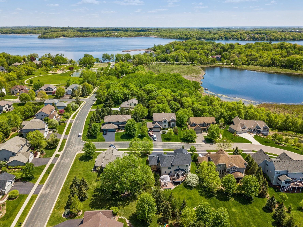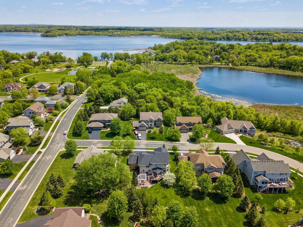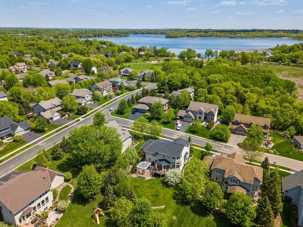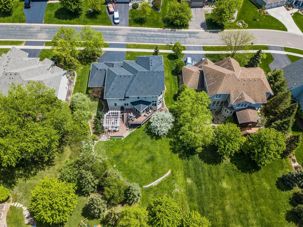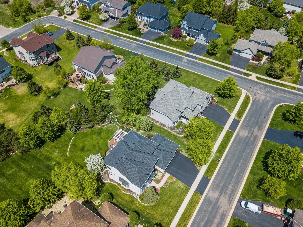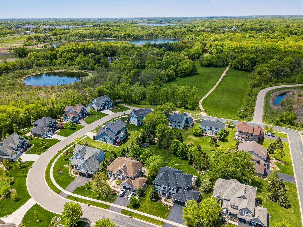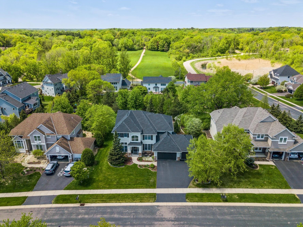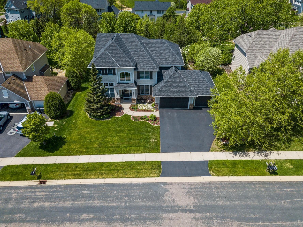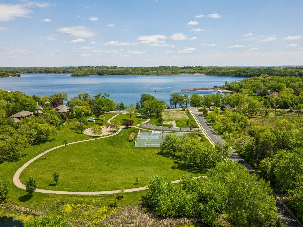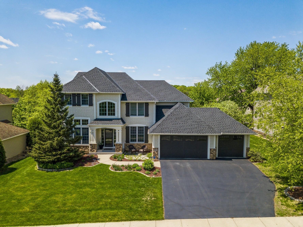7020 MILL CREEK LANE
7020 Mill Creek Lane, Excelsior (Chanhassen), 55331, MN
-
Price: $899,000
-
Status type: For Sale
-
City: Excelsior (Chanhassen)
-
Neighborhood: Cimmaron
Bedrooms: 4
Property Size :5104
-
Listing Agent: NST16633,NST96810
-
Property type : Single Family Residence
-
Zip code: 55331
-
Street: 7020 Mill Creek Lane
-
Street: 7020 Mill Creek Lane
Bathrooms: 5
Year: 2006
Listing Brokerage: Coldwell Banker Burnet
FEATURES
- Range
- Refrigerator
- Washer
- Dryer
- Microwave
- Exhaust Fan
- Dishwasher
- Water Softener Owned
- Disposal
- Wall Oven
- Humidifier
- Air-To-Air Exchanger
DETAILS
Highest & Best due Sat.June 4 @ 6pm. Truly impressive two-story in highly desired Mtka schools. High-end craftsmanship throughout–you will be wowed the moment you walk in! This remarkable home features 5104 TFSF with absolutely no detail overlooked! Spectacular wall of windows, enameled woodwork throughout, ideal open floor plan with luxurious kitchen, main floor office/library/5th bedroom and an amazing mud/laundry room with built in cubbies to handle our MN weather. All four beds with their own bathrooms. The lower level features a full bar and entertaining space - fully equipped with 110" projection home theater, exercise room and yoga studio. Impressive finishes: Granite counters, five-burner gas range top, double ovens and butlers pantry. two-tiered maintenance free deck overlooking a very private backyard with strategically placed trees and shrubs! Enjoy your summer nights on the patio under the pergola and in front of the wood burning built in fireplace.
INTERIOR
Bedrooms: 4
Fin ft² / Living Area: 5104 ft²
Below Ground Living: 1482ft²
Bathrooms: 5
Above Ground Living: 3622ft²
-
Basement Details: Finished, Daylight/Lookout Windows,
Appliances Included:
-
- Range
- Refrigerator
- Washer
- Dryer
- Microwave
- Exhaust Fan
- Dishwasher
- Water Softener Owned
- Disposal
- Wall Oven
- Humidifier
- Air-To-Air Exchanger
EXTERIOR
Air Conditioning: Central Air
Garage Spaces: 3
Construction Materials: N/A
Foundation Size: 1875ft²
Unit Amenities:
-
- Patio
- Kitchen Window
- Deck
- Hardwood Floors
- Ceiling Fan(s)
- Walk-In Closet
- Vaulted Ceiling(s)
- Exercise Room
- Kitchen Center Island
- Master Bedroom Walk-In Closet
- Wet Bar
- Tile Floors
Heating System:
-
- Forced Air
ROOMS
| Main | Size | ft² |
|---|---|---|
| Living Room | 21x15 | 441 ft² |
| Dining Room | 16x11.5 | 182.67 ft² |
| Kitchen | 17x17 | 289 ft² |
| Informal Dining Room | 11x11 | 121 ft² |
| Office | 24x12 | 576 ft² |
| Deck | 20x20 | 400 ft² |
| Lower | Size | ft² |
|---|---|---|
| Family Room | 22x15.5 | 339.17 ft² |
| Bar/Wet Bar Room | 24x23 | 576 ft² |
| Exercise Room | 16x11 | 256 ft² |
| Flex Room | 10x7.5 | 74.17 ft² |
| Upper | Size | ft² |
|---|---|---|
| Bedroom 1 | 21x15 | 441 ft² |
| Bedroom 2 | 16x12 | 256 ft² |
| Bedroom 3 | 13.5x12.5 | 166.59 ft² |
| Bedroom 4 | 12.5x12 | 155.21 ft² |
LOT
Acres: N/A
Lot Size Dim.: N/A
Longitude: 44.8774
Latitude: -93.6259
Zoning: Residential-Single Family
FINANCIAL & TAXES
Tax year: 2022
Tax annual amount: $9,840
MISCELLANEOUS
Fuel System: N/A
Sewer System: City Sewer/Connected
Water System: City Water/Connected
ADITIONAL INFORMATION
MLS#: NST6185386
Listing Brokerage: Coldwell Banker Burnet

ID: 769760
Published: December 31, 1969
Last Update: June 03, 2022
Views: 74


