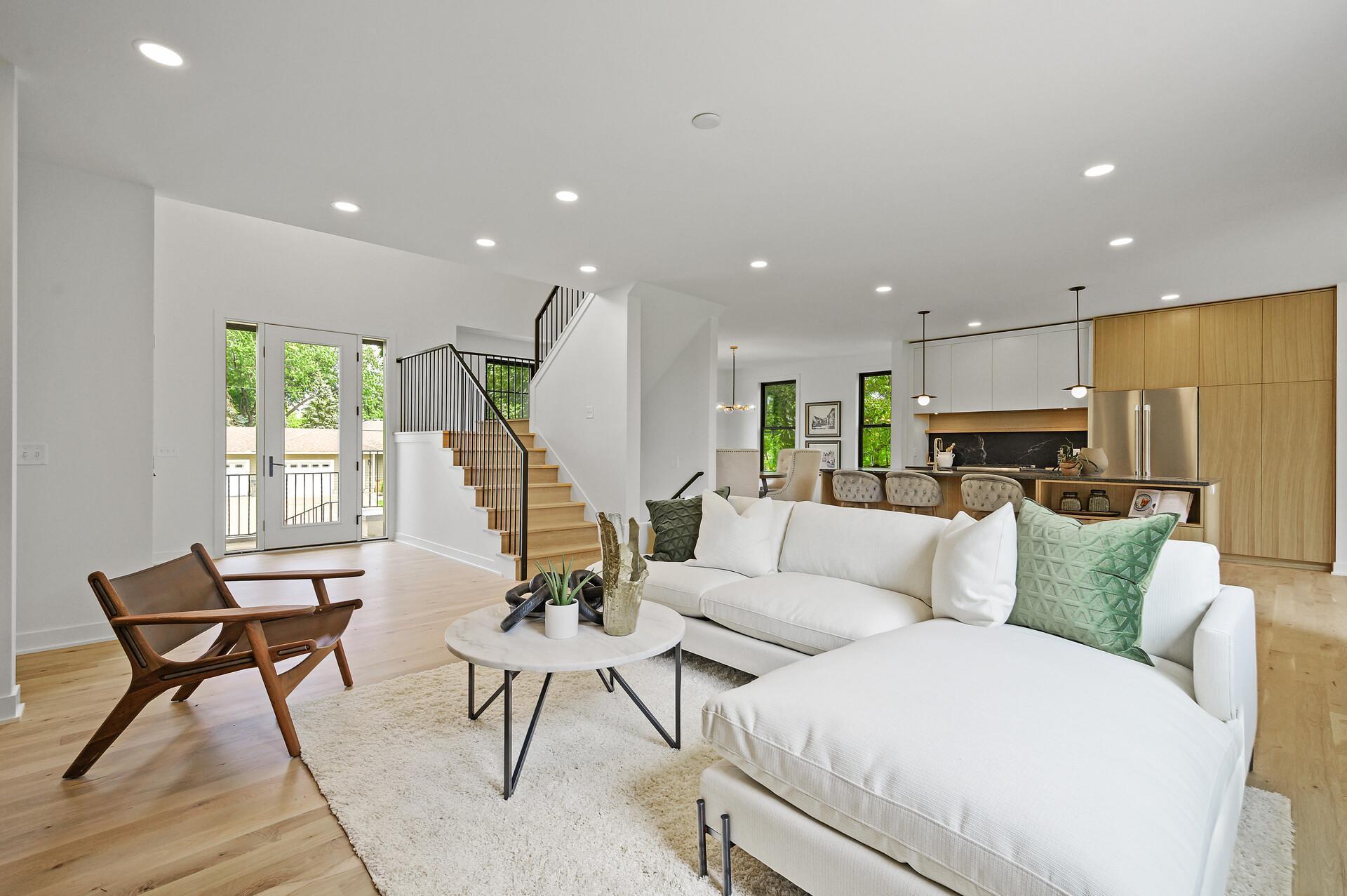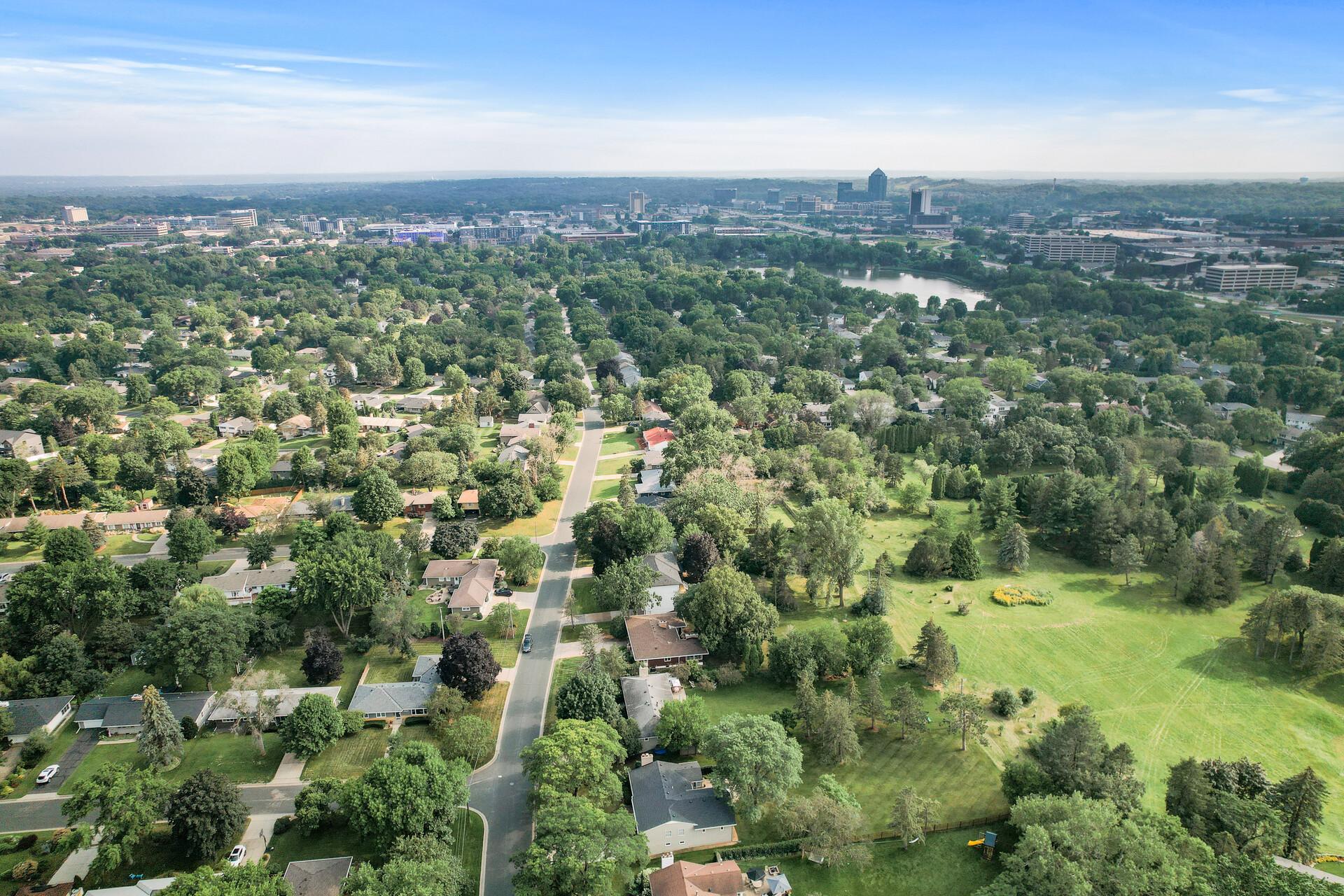7020 SHORE DRIVE
7020 Shore Drive, Minneapolis (Edina), 55435, MN
-
Price: $1,375,000
-
Status type: For Sale
-
City: Minneapolis (Edina)
-
Neighborhood: South Garden Estates
Bedrooms: 5
Property Size :4038
-
Listing Agent: NST71003,NST114776
-
Property type : Single Family Residence
-
Zip code: 55435
-
Street: 7020 Shore Drive
-
Street: 7020 Shore Drive
Bathrooms: 4
Year: 1957
Listing Brokerage: Rize Realty
DETAILS
Situated on one of the most special lots in Edina, this home was taken down to the foundation and completely rebuilt from the ground up. Completed by Artisan Home Tour Award Winning builder Urban Edge Homes and local Edina based designer Niosi Designs. Welcome to your new home and enjoy a never-ending backyard with a private entrance to sprawling Arneson Acres park. There is so much to love about this home: on the main level you'll find a spacious living room with gas burning fireplace, designer primary suite and open concept kitchen and dining. All cabinetry made local and custom with no attention to detail spared. The upstairs features four bedrooms, en-suite bathrooms, a play room or office space and laundry. The lower level includes a wet bar and additional entertaining space. This is a special property located on a one-of-a-kind lot. Make sure to walk out the back and into acres of beautiful park space. Come see it today!
INTERIOR
Bedrooms: 5
Fin ft² / Living Area: 4038 ft²
Below Ground Living: 1000ft²
Bathrooms: 4
Above Ground Living: 3038ft²
-
Basement Details: Finished, Full,
Appliances Included:
-
EXTERIOR
Air Conditioning: Central Air
Garage Spaces: 2
Construction Materials: N/A
Foundation Size: 1404ft²
Unit Amenities:
-
Heating System:
-
- Forced Air
ROOMS
| Main | Size | ft² |
|---|---|---|
| Living Room | 19.5x17 | 378.63 ft² |
| Kitchen | 12.5x14.5 | 179.01 ft² |
| Dining Room | 12.5x13 | 155.21 ft² |
| Informal Dining Room | 12.5x10 | 155.21 ft² |
| Foyer | 7.5x9.5 | 69.84 ft² |
| Bedroom 1 | 12x15 | 144 ft² |
| Walk In Closet | 7x11 | 49 ft² |
| Primary Bathroom | 19x10 | 361 ft² |
| Bathroom | 8x9.5 | 75.33 ft² |
| Deck | 17x9.5 | 160.08 ft² |
| Upper | Size | ft² |
|---|---|---|
| Bedroom 2 | 17x11 | 289 ft² |
| Bedroom 3 | 15x10.5 | 156.25 ft² |
| Bedroom 4 | 12x12 | 144 ft² |
| Bedroom 5 | 12.5x12.5 | 154.17 ft² |
| Play Room | 12x12 | 144 ft² |
| Bathroom | 16x6.5 | 102.67 ft² |
| Laundry | 7.5x5.5 | 40.17 ft² |
| Lower | Size | ft² |
|---|---|---|
| Amusement Room | 31x14 | 961 ft² |
| Utility Room | 12.5x12 | 155.21 ft² |
| Bathroom | 5x6.5 | 32.08 ft² |
| Garage | 18x22 | 324 ft² |
LOT
Acres: N/A
Lot Size Dim.: 80x227
Longitude: 44.8749
Latitude: -93.3438
Zoning: Residential-Single Family
FINANCIAL & TAXES
Tax year: 2023
Tax annual amount: $5,928
MISCELLANEOUS
Fuel System: N/A
Sewer System: City Sewer - In Street
Water System: City Water - In Street
ADITIONAL INFORMATION
MLS#: NST7624398
Listing Brokerage: Rize Realty

ID: 3234343
Published: August 02, 2024
Last Update: August 02, 2024
Views: 27







