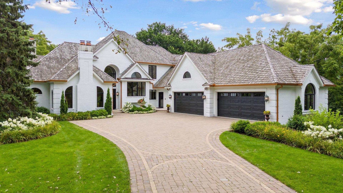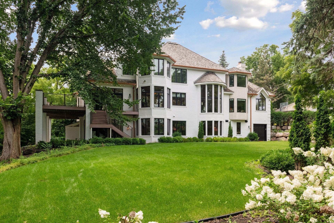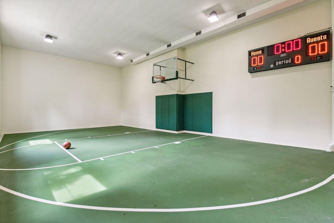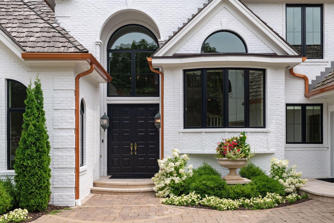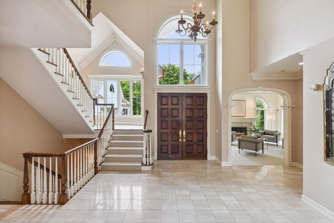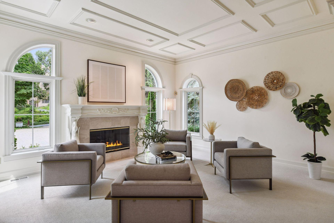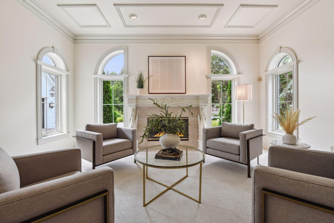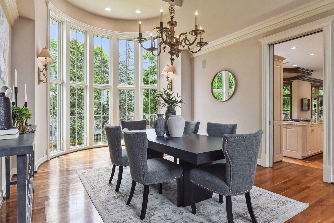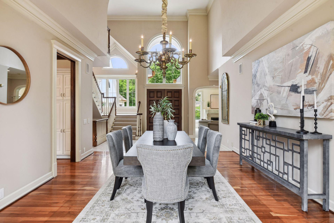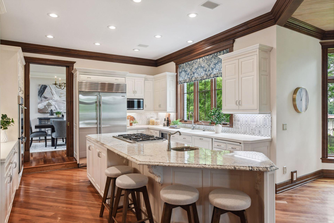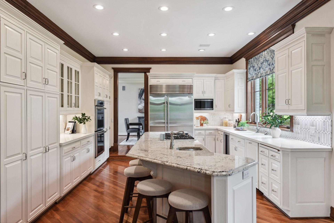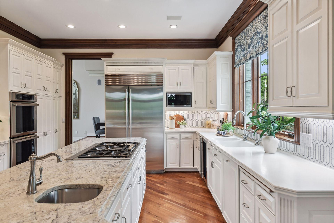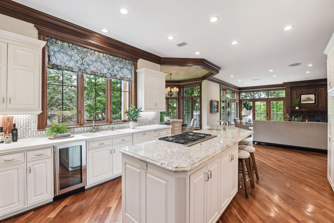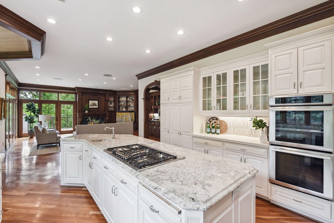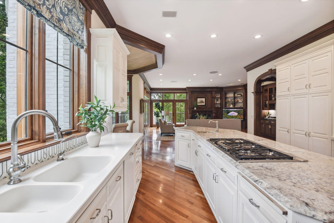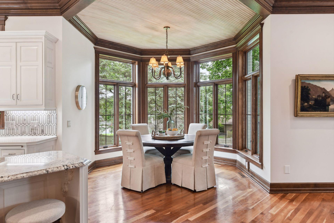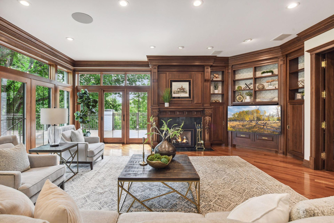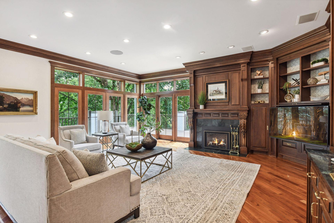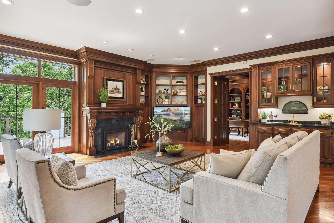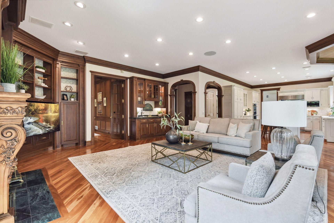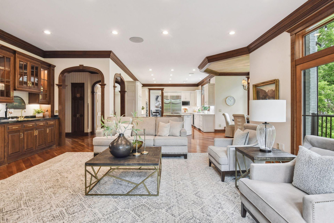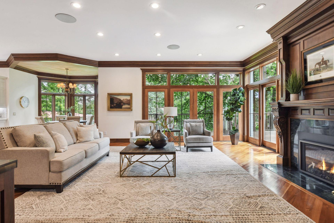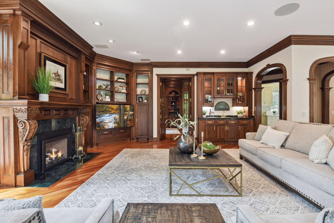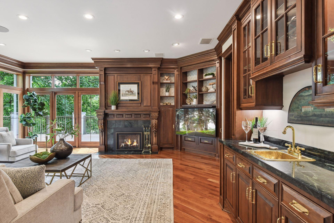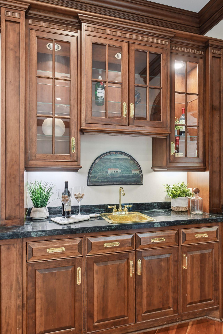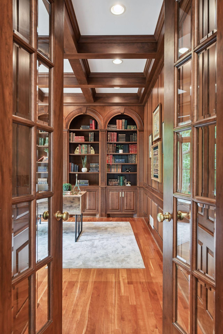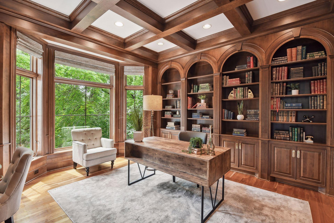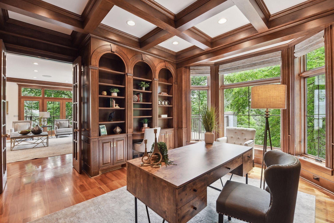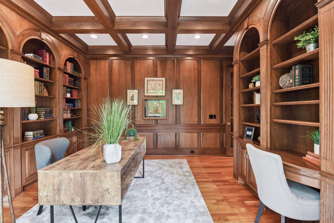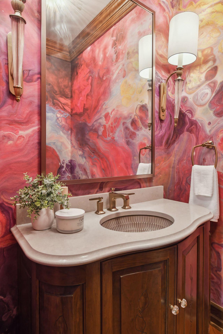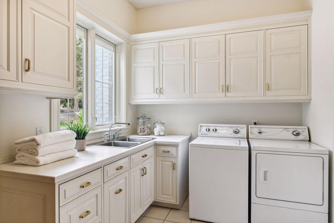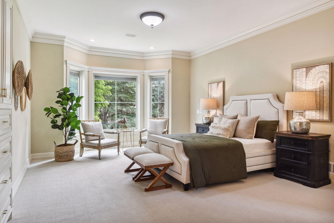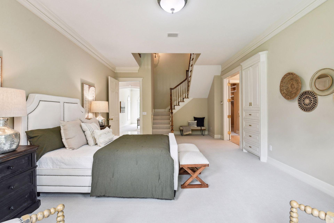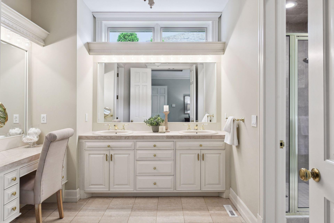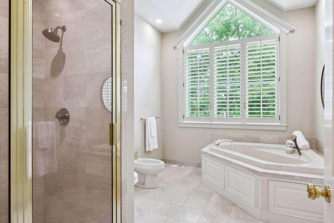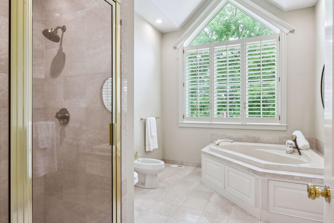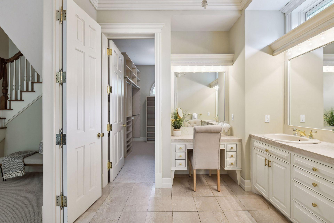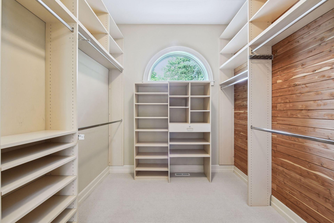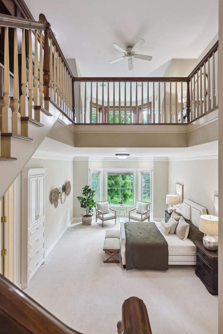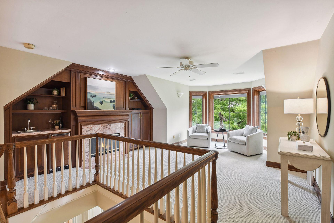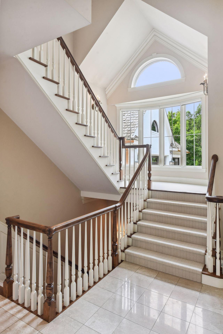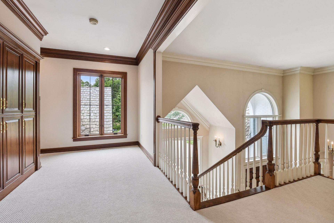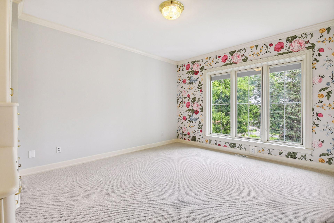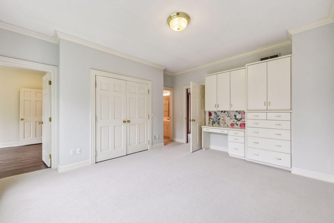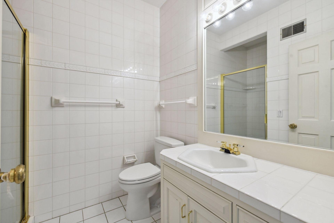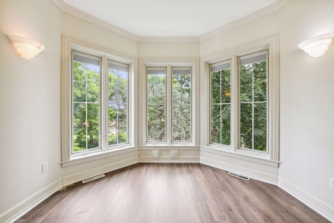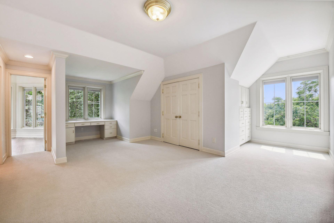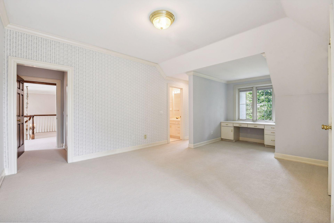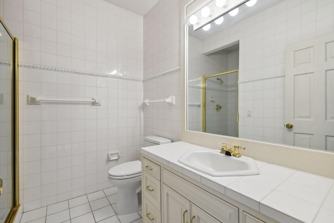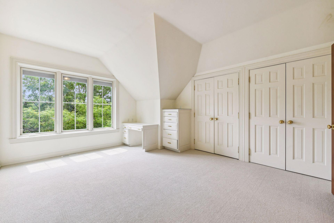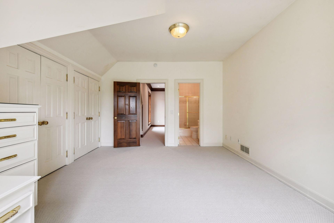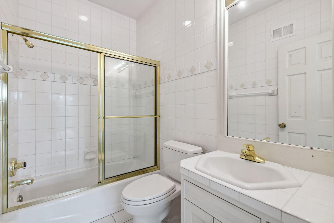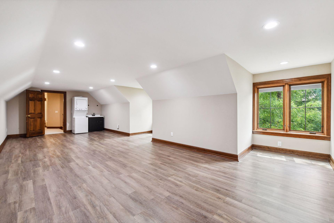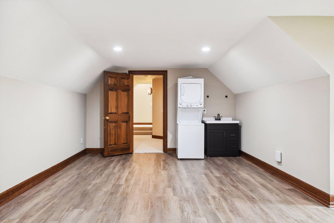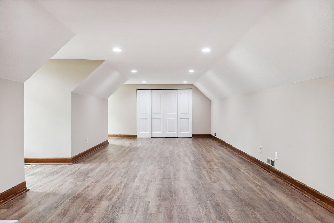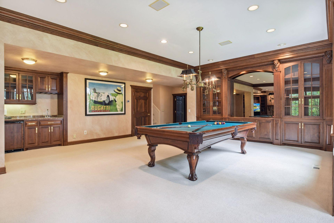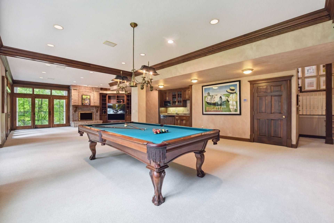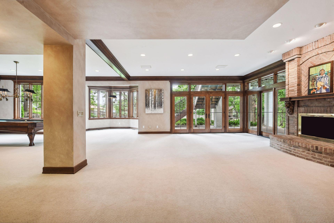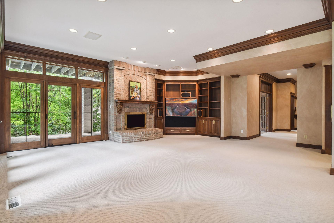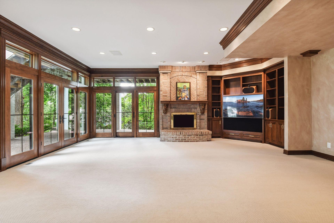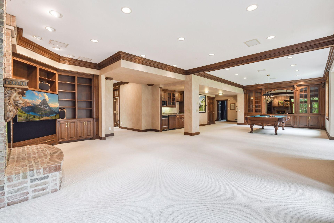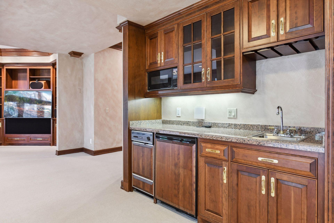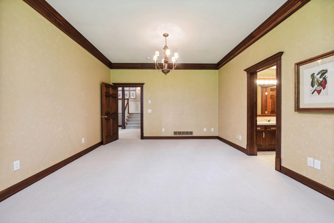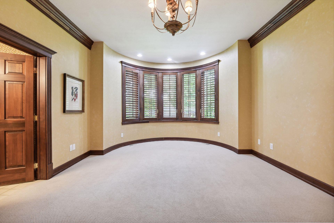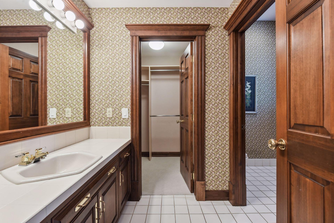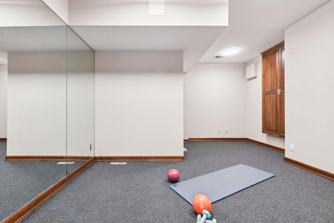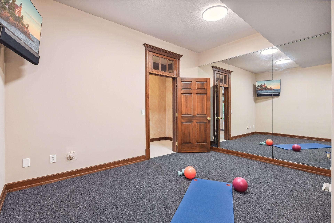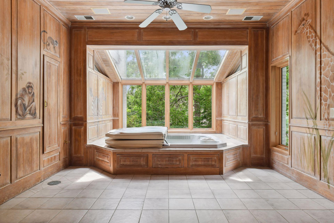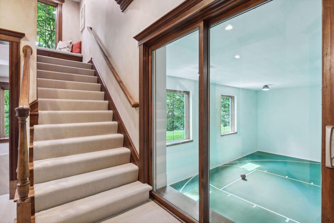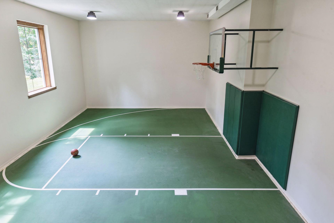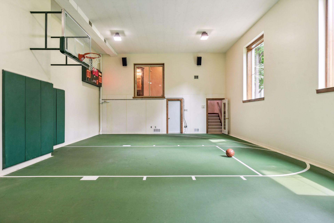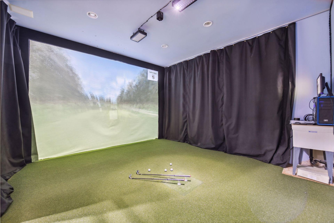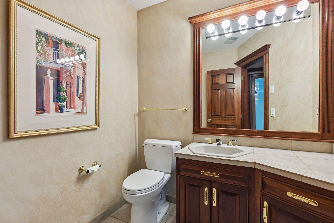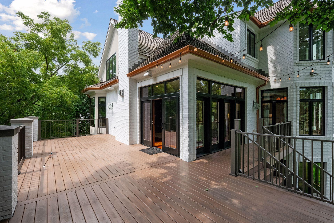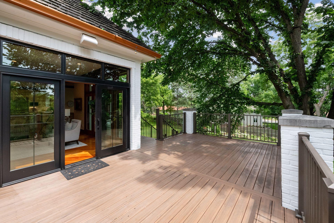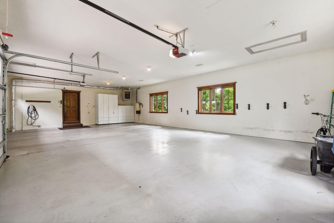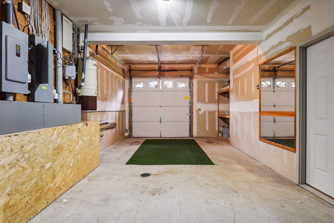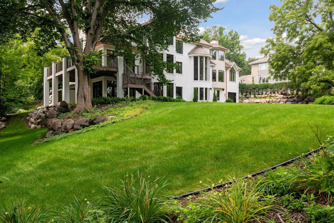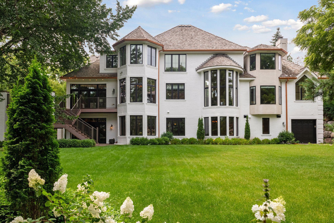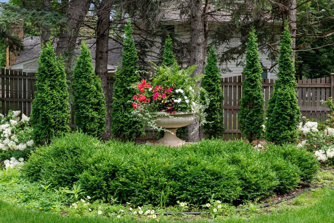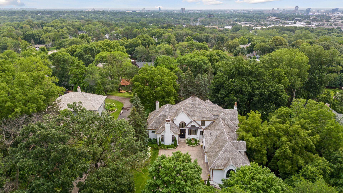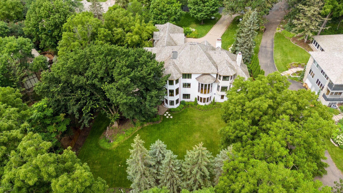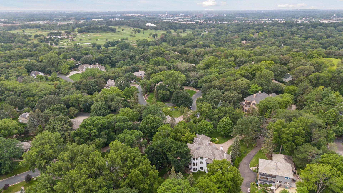7021 ANTRIM ROAD
7021 Antrim Road, Edina, 55439, MN
-
Price: $2,595,000
-
Status type: For Sale
-
City: Edina
-
Neighborhood: Lindell Add
Bedrooms: 6
Property Size :8416
-
Listing Agent: NST49138,NST44424
-
Property type : Single Family Residence
-
Zip code: 55439
-
Street: 7021 Antrim Road
-
Street: 7021 Antrim Road
Bathrooms: 7
Year: 1991
Listing Brokerage: Compass
FEATURES
- Refrigerator
- Washer
- Dryer
- Microwave
- Dishwasher
- Cooktop
- Wall Oven
- Gas Water Heater
- Double Oven
- Wine Cooler
- Stainless Steel Appliances
DETAILS
Welcome to 7021 Antrim Road, a luxurious retreat in Edina! This stunning brick home is a spacious paradise offering 6 bedrooms and 7 bathrooms and situated on a generous .77 acre lot. Inside, you'll find a chef's kitchen with a large island, a large family room with built-ins and a gas fireplace, a living room with a fireplace and a separate dining room with a charming barrel ceiling. The main floor primary ensuite is a private oasis that offers a loft area perfect for a study. The main floor office features stunning built-in bookcases. A laundry room and a powder bath complete the main level. Upstairs, there are 3 ensuite bedrooms, another bedroom, and a 2nd laundry. The walk-out lower level is flooded with natural light and offers an amusement room, billiard area, card area and ensuite bedroom. Fitness lovers will adore the exercise room, spa, a huge sport court with a scoreboard and viewing window, and a golf simulator area. Plus, there is abundant storage and a 4+ car heated garage. Stunning landscaping and more!
INTERIOR
Bedrooms: 6
Fin ft² / Living Area: 8416 ft²
Below Ground Living: 2800ft²
Bathrooms: 7
Above Ground Living: 5616ft²
-
Basement Details: Finished, Full, Walkout,
Appliances Included:
-
- Refrigerator
- Washer
- Dryer
- Microwave
- Dishwasher
- Cooktop
- Wall Oven
- Gas Water Heater
- Double Oven
- Wine Cooler
- Stainless Steel Appliances
EXTERIOR
Air Conditioning: Central Air
Garage Spaces: 4
Construction Materials: N/A
Foundation Size: 4286ft²
Unit Amenities:
-
- Patio
- Kitchen Window
- Deck
- Hardwood Floors
- Walk-In Closet
- Washer/Dryer Hookup
- Security System
- In-Ground Sprinkler
- Exercise Room
- Hot Tub
- Kitchen Center Island
- French Doors
- Wet Bar
- Tile Floors
- Main Floor Primary Bedroom
- Primary Bedroom Walk-In Closet
Heating System:
-
- Forced Air
ROOMS
| Main | Size | ft² |
|---|---|---|
| Living Room | 17 x 14 | 289 ft² |
| Dining Room | 19 x 13 | 361 ft² |
| Kitchen | 24 x 14 | 576 ft² |
| Informal Dining Room | 10 x 9 | 100 ft² |
| Family Room | 21 x 19 | 441 ft² |
| Office | 15 x 14 | 225 ft² |
| Bedroom 1 | 23 x 14 | 529 ft² |
| Laundry | 10 x 8 | 100 ft² |
| Deck | 36 x 13 | 1296 ft² |
| Upper | Size | ft² |
|---|---|---|
| Bedroom 2 | 31 x 12 | 961 ft² |
| Bedroom 3 | 21 x 13 | 441 ft² |
| Bedroom 4 | 16 x 13 | 256 ft² |
| Bedroom 5 | 15 x 12 | 225 ft² |
| Study | 12 x 11 | 144 ft² |
| Loft | 15 x 14 | 225 ft² |
| Lower | Size | ft² |
|---|---|---|
| Bedroom 6 | 19 x 13 | 361 ft² |
| Family Room | 22 x 19 | 484 ft² |
| Billiard | 23 x 20 | 529 ft² |
| Exercise Room | 17 x 14 | 289 ft² |
| Exercise Room | 42 x 23 | 1764 ft² |
| Sauna | 18 x 13 | 324 ft² |
| Game Room | 14 x 14 | 196 ft² |
| Patio | 37 x 13 | 1369 ft² |
LOT
Acres: N/A
Lot Size Dim.: 115 x 237 x 147 x 275
Longitude: 44.8751
Latitude: -93.3731
Zoning: Residential-Single Family
FINANCIAL & TAXES
Tax year: 2024
Tax annual amount: $34,954
MISCELLANEOUS
Fuel System: N/A
Sewer System: City Sewer/Connected
Water System: City Water/Connected
ADITIONAL INFORMATION
MLS#: NST7570070
Listing Brokerage: Compass

ID: 3243934
Published: August 06, 2024
Last Update: August 06, 2024
Views: 83


