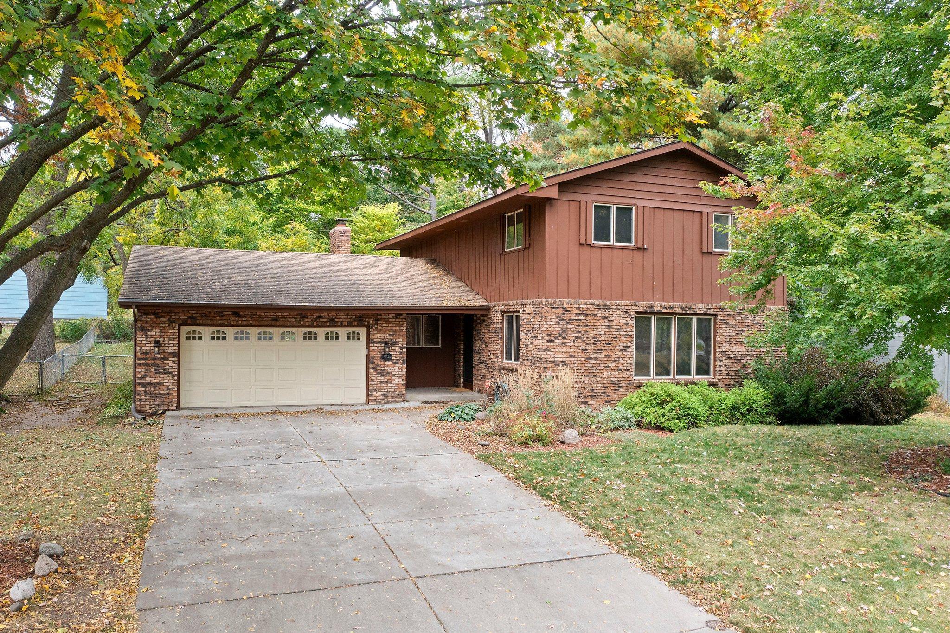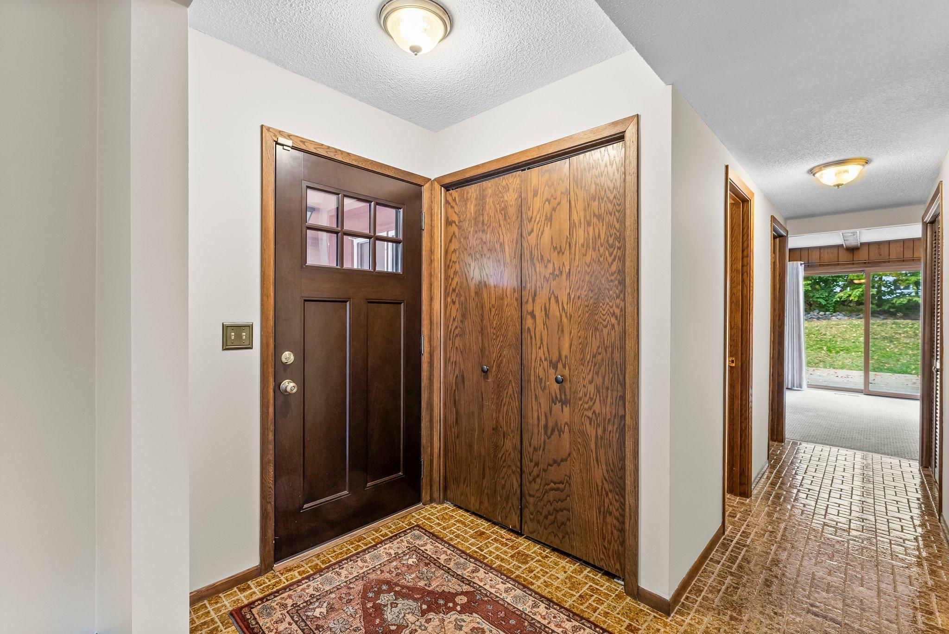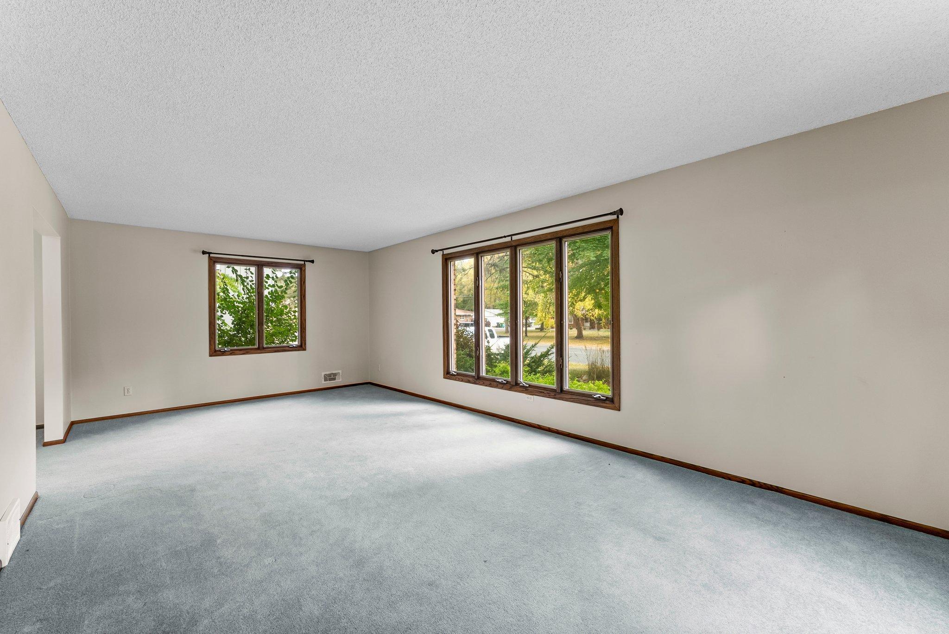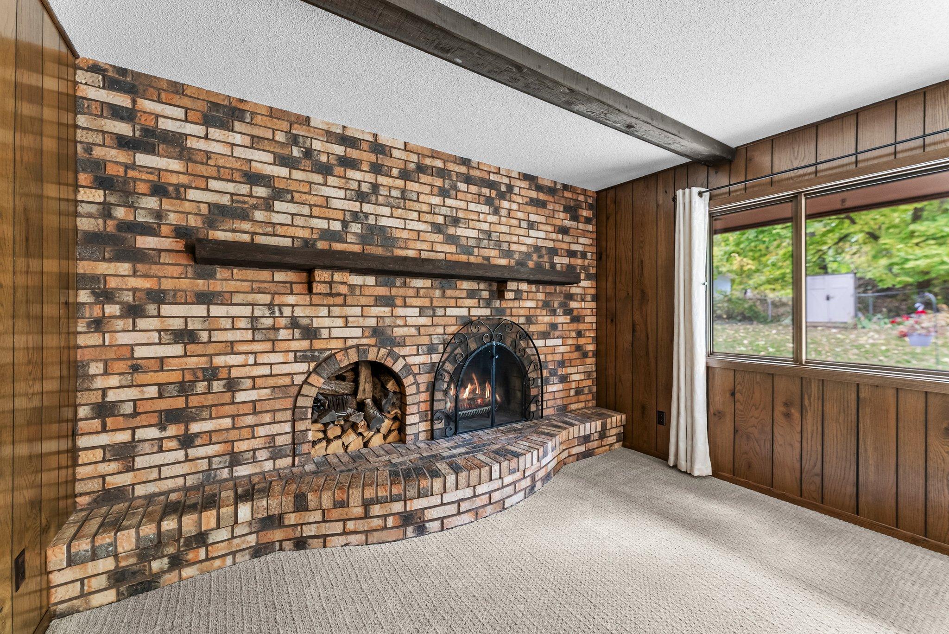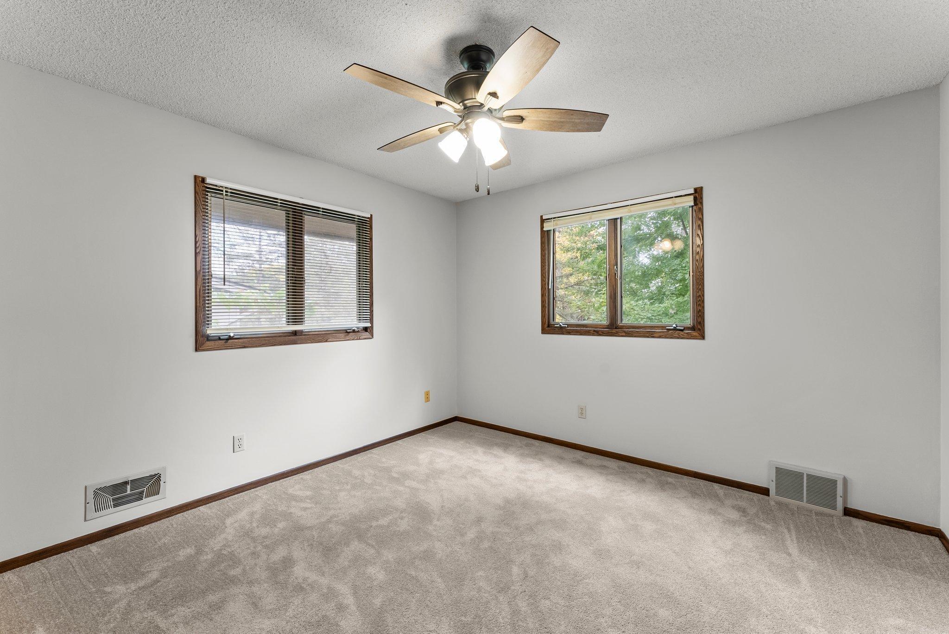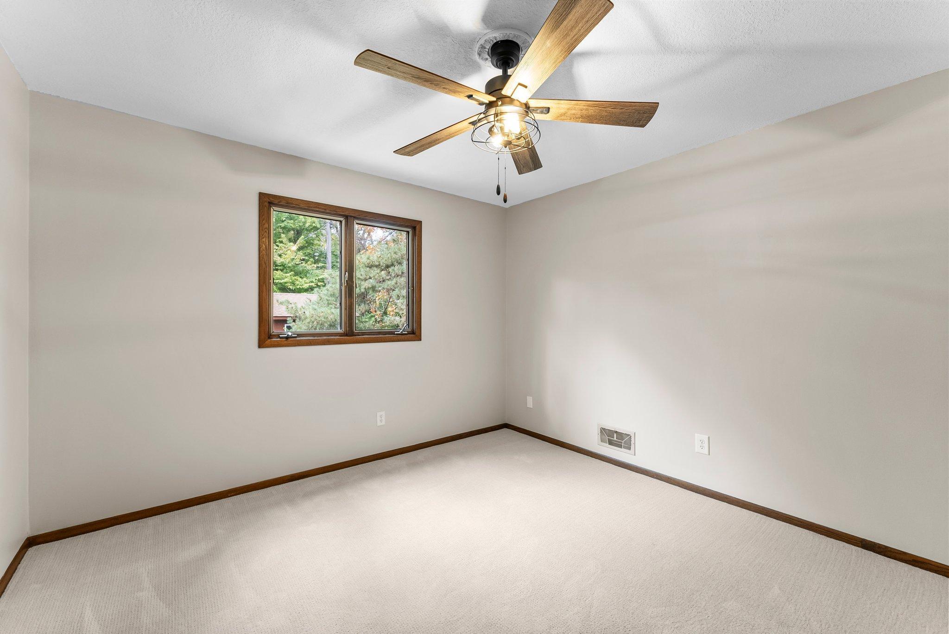7023 WILLOW LANE
7023 Willow Lane, Minneapolis (Brooklyn Center), 55430, MN
-
Price: $359,953
-
Status type: For Sale
-
Neighborhood: North River Estates
Bedrooms: 4
Property Size :2107
-
Listing Agent: NST29490,NST47988
-
Property type : Single Family Residence
-
Zip code: 55430
-
Street: 7023 Willow Lane
-
Street: 7023 Willow Lane
Bathrooms: 3
Year: 1975
Listing Brokerage: Fieldstone Real Estate Specialists
FEATURES
- Range
- Refrigerator
- Washer
- Dryer
- Microwave
- Dishwasher
- Water Softener Owned
DETAILS
Welcome to 7023 Willow Lane N, a well built and meticulously maintained 4-bedroom (all on the same level), 3-bathroom home situated across from the picturesque Mississippi River. Ideal for those who value a nature, this home offers a peaceful setting while maintaining quick access to freeways, shopping, dining, and more. With over 2,100 square feet of finished space, all built above ground, this home provides ample room for comfortable living. The kitchen is both functional and has some updates, featuring brand-new countertops and newer stainless steel appliances. The breakfast nook seamlessly opens into the main level family room, complete with a stunning wood-burning fireplace—perfect for gatherings. There’s also a separate, formal dining room for hosting your favorite meals and entertainment. Upstairs, the spacious primary bedroom boasts a private, beautifully updated en-suite bath. Outside, the fenced-in yard offers a haven for outdoor activities, and a well-constructed shed provides additional storage or serves as a workshop/studio. This home also features a heated and insulated garage, providing storage galore and making it practical for year-round use. Nestled near the Mississippi River, nature lovers will appreciate the scenic beauty, while the convenient location ensures easy commuting and access to all the amenities you need. Come experience the best of this desirable neighborhood—where community, convenience, and exceptional maintenance meet!
INTERIOR
Bedrooms: 4
Fin ft² / Living Area: 2107 ft²
Below Ground Living: N/A
Bathrooms: 3
Above Ground Living: 2107ft²
-
Basement Details: Crawl Space,
Appliances Included:
-
- Range
- Refrigerator
- Washer
- Dryer
- Microwave
- Dishwasher
- Water Softener Owned
EXTERIOR
Air Conditioning: Central Air
Garage Spaces: 2
Construction Materials: N/A
Foundation Size: 1162ft²
Unit Amenities:
-
- Kitchen Window
- Deck
- Ceiling Fan(s)
- Walk-In Closet
Heating System:
-
- Forced Air
ROOMS
| Main | Size | ft² |
|---|---|---|
| Foyer | 4x11 | 16 ft² |
| Living Room | 12x24 | 144 ft² |
| Dining Room | 10x11 | 100 ft² |
| Kitchen | 18x20 | 324 ft² |
| Family Room | 11x23 | 121 ft² |
| Deck | 11x23 | 121 ft² |
| Upper | Size | ft² |
|---|---|---|
| Bedroom 1 | 15x11 | 225 ft² |
| Bedroom 2 | 11x11 | 121 ft² |
| Bedroom 3 | 11x11 | 121 ft² |
| Bedroom 4 | 11x11 | 121 ft² |
LOT
Acres: N/A
Lot Size Dim.: 77x136x76x127
Longitude: 45.083
Latitude: -93.2844
Zoning: Residential-Single Family
FINANCIAL & TAXES
Tax year: 2023
Tax annual amount: $3,973
MISCELLANEOUS
Fuel System: N/A
Sewer System: City Sewer/Connected
Water System: City Water/Connected
ADITIONAL INFORMATION
MLS#: NST7659557
Listing Brokerage: Fieldstone Real Estate Specialists

ID: 3439828
Published: October 10, 2024
Last Update: October 10, 2024
Views: 30








