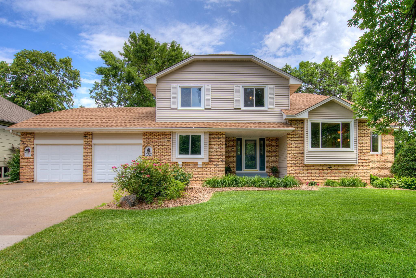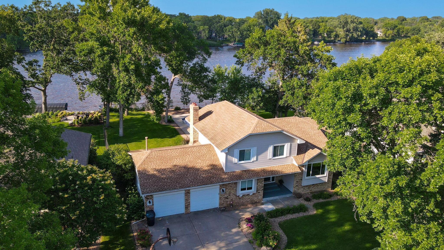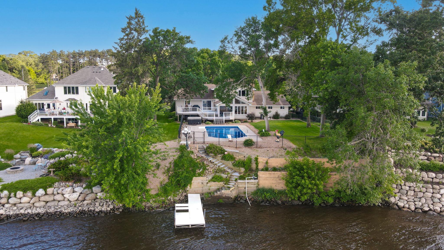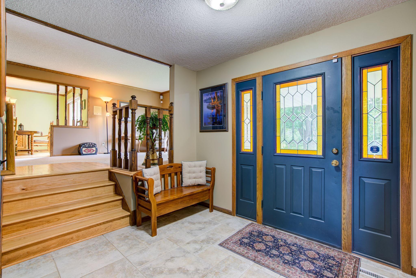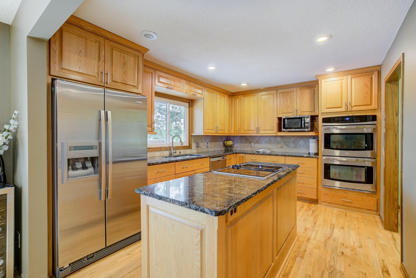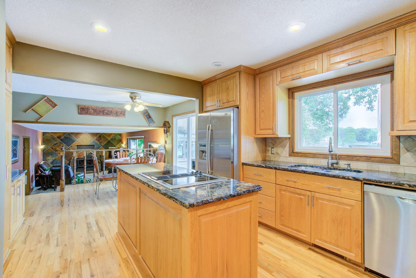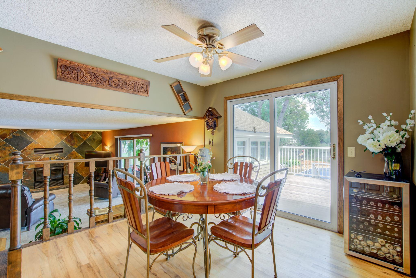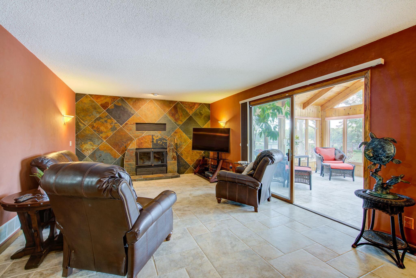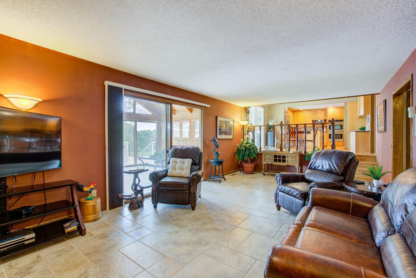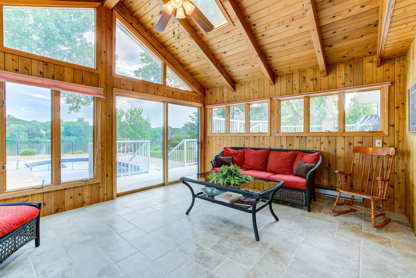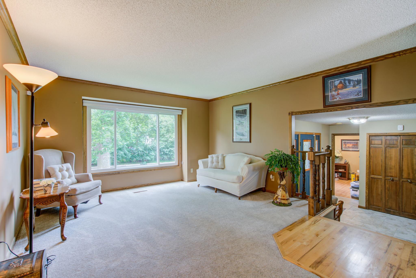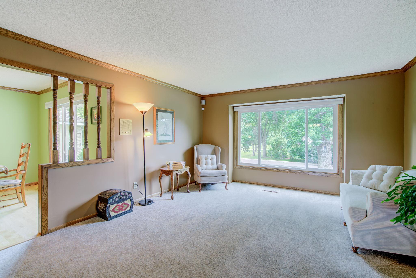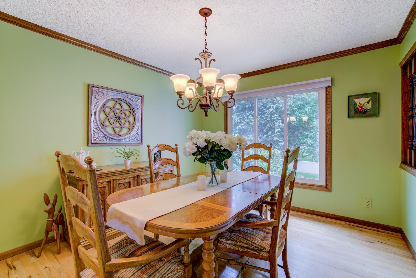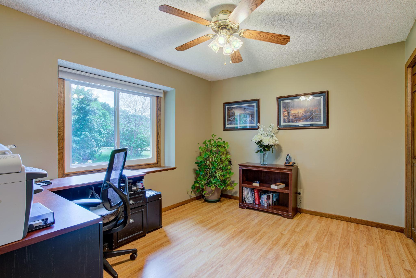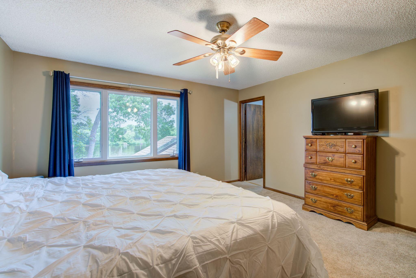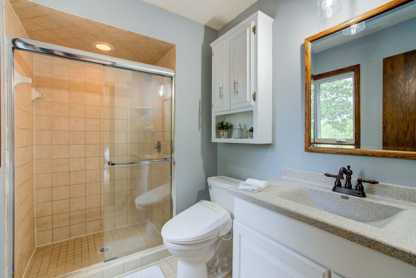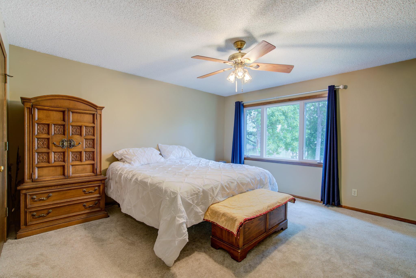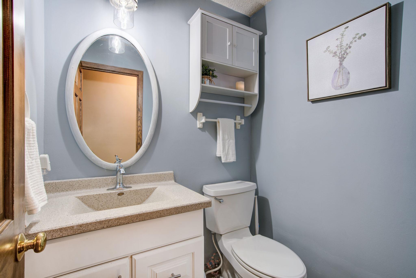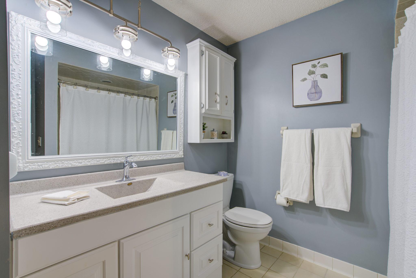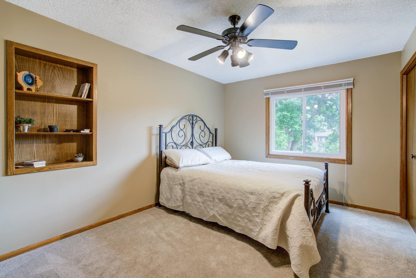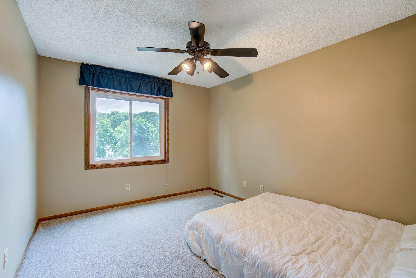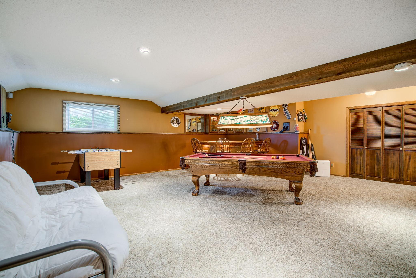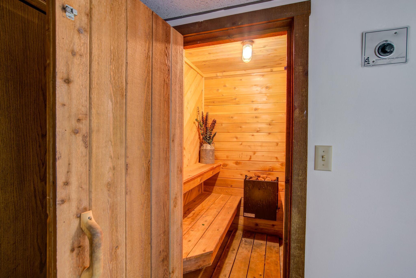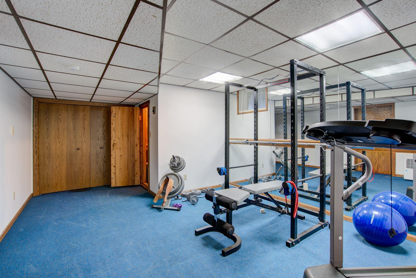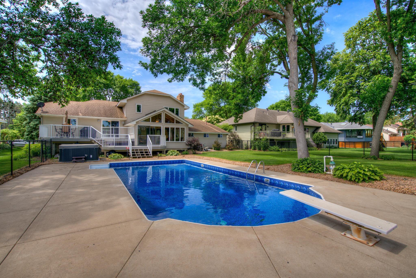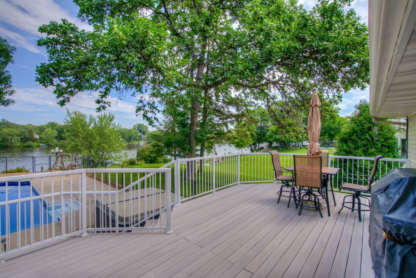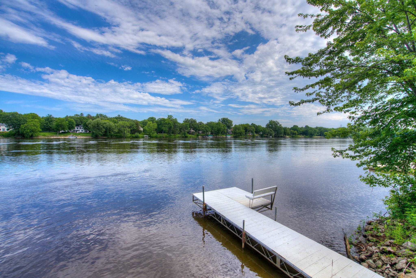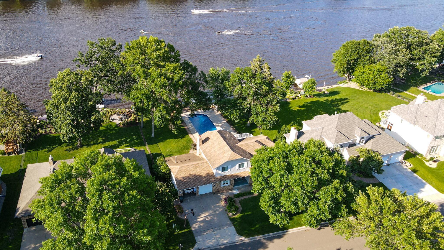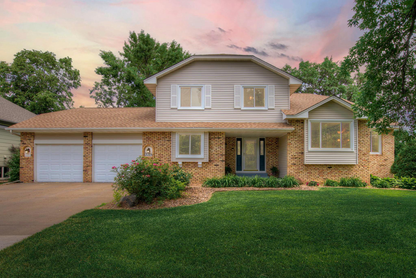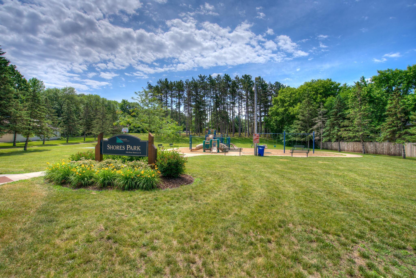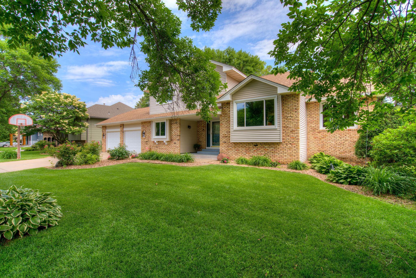7024 RIVER SHORE LANE
7024 River Shore Lane, Champlin, 55316, MN
-
Price: $774,900
-
Status type: For Sale
-
City: Champlin
-
Neighborhood: Mississippi Shores
Bedrooms: 4
Property Size :3650
-
Listing Agent: NST16691,NST42800
-
Property type : Single Family Residence
-
Zip code: 55316
-
Street: 7024 River Shore Lane
-
Street: 7024 River Shore Lane
Bathrooms: 3
Year: 1981
Listing Brokerage: Coldwell Banker Burnet
FEATURES
- Refrigerator
- Washer
- Dryer
- Microwave
- Dishwasher
- Freezer
- Cooktop
- Wall Oven
- Other
- Central Vacuum
DETAILS
Incredible opportunity to live on the Mighty Mississippi! This is the highly sought after "Rec Pool" area above the dam. The home is nestled peacefully on a quiet cul-de-sac. The home is both a sanctuary for relaxation, but also an entertainers dream and hub of recreation. The home features 4 beds and 3 updated bathrooms. Large primary suite overlooks the in-ground pool and river beyond. The spacious kitchen has a large center island and beautiful cabinetry. Step out of the kitchen to the 2 tier maintenance free deck to gaze at the lagoon like pool. Enormous sunroom is off the family room and is a perfect place to relax or have company gather. Lower level features a large game room with bar. There is also an exercise room with built-in dry sauna. Living on the river means being able to boat, fish and jet-ski right out your back door, but also be just minutes to shopping, restaurants, entertainment and highways. Come see all that this amazing home and superb location has to offer today!
INTERIOR
Bedrooms: 4
Fin ft² / Living Area: 3650 ft²
Below Ground Living: 1153ft²
Bathrooms: 3
Above Ground Living: 2497ft²
-
Basement Details: Full, Finished, Block,
Appliances Included:
-
- Refrigerator
- Washer
- Dryer
- Microwave
- Dishwasher
- Freezer
- Cooktop
- Wall Oven
- Other
- Central Vacuum
EXTERIOR
Air Conditioning: Central Air
Garage Spaces: 2
Construction Materials: N/A
Foundation Size: 1681ft²
Unit Amenities:
-
- Patio
- Kitchen Window
- Deck
- Natural Woodwork
- Hardwood Floors
- Sun Room
- Ceiling Fan(s)
- Vaulted Ceiling(s)
- Dock
- In-Ground Sprinkler
- Exercise Room
- Other
- Hot Tub
- Sauna
- Paneled Doors
- Master Bedroom Walk-In Closet
Heating System:
-
- Forced Air
ROOMS
| Main | Size | ft² |
|---|---|---|
| Living Room | 18x14 | 324 ft² |
| Dining Room | 11x11 | 121 ft² |
| Kitchen | 16x13 | 256 ft² |
| Bedroom 4 | 11x11 | 121 ft² |
| Sun Room | 17x14 | 289 ft² |
| Deck | 18x14 | 324 ft² |
| Den | 22x14 | 484 ft² |
| Foyer | 11x12 | 121 ft² |
| Lower | Size | ft² |
|---|---|---|
| Family Room | 22x22 | 484 ft² |
| Sauna | 7x6 | 49 ft² |
| Exercise Room | 18x13 | 324 ft² |
| Upper | Size | ft² |
|---|---|---|
| Bedroom 1 | 14x14 | 196 ft² |
| Bedroom 2 | 14x10 | 196 ft² |
| Bedroom 3 | 13x10 | 169 ft² |
LOT
Acres: N/A
Lot Size Dim.: 90X175
Longitude: 45.176
Latitude: -93.3703
Zoning: Residential-Single Family
FINANCIAL & TAXES
Tax year: 2021
Tax annual amount: $7,588
MISCELLANEOUS
Fuel System: N/A
Sewer System: City Sewer/Connected
Water System: City Water/Connected
ADITIONAL INFORMATION
MLS#: NST6191515
Listing Brokerage: Coldwell Banker Burnet

ID: 945484
Published: July 06, 2022
Last Update: July 06, 2022
Views: 97


