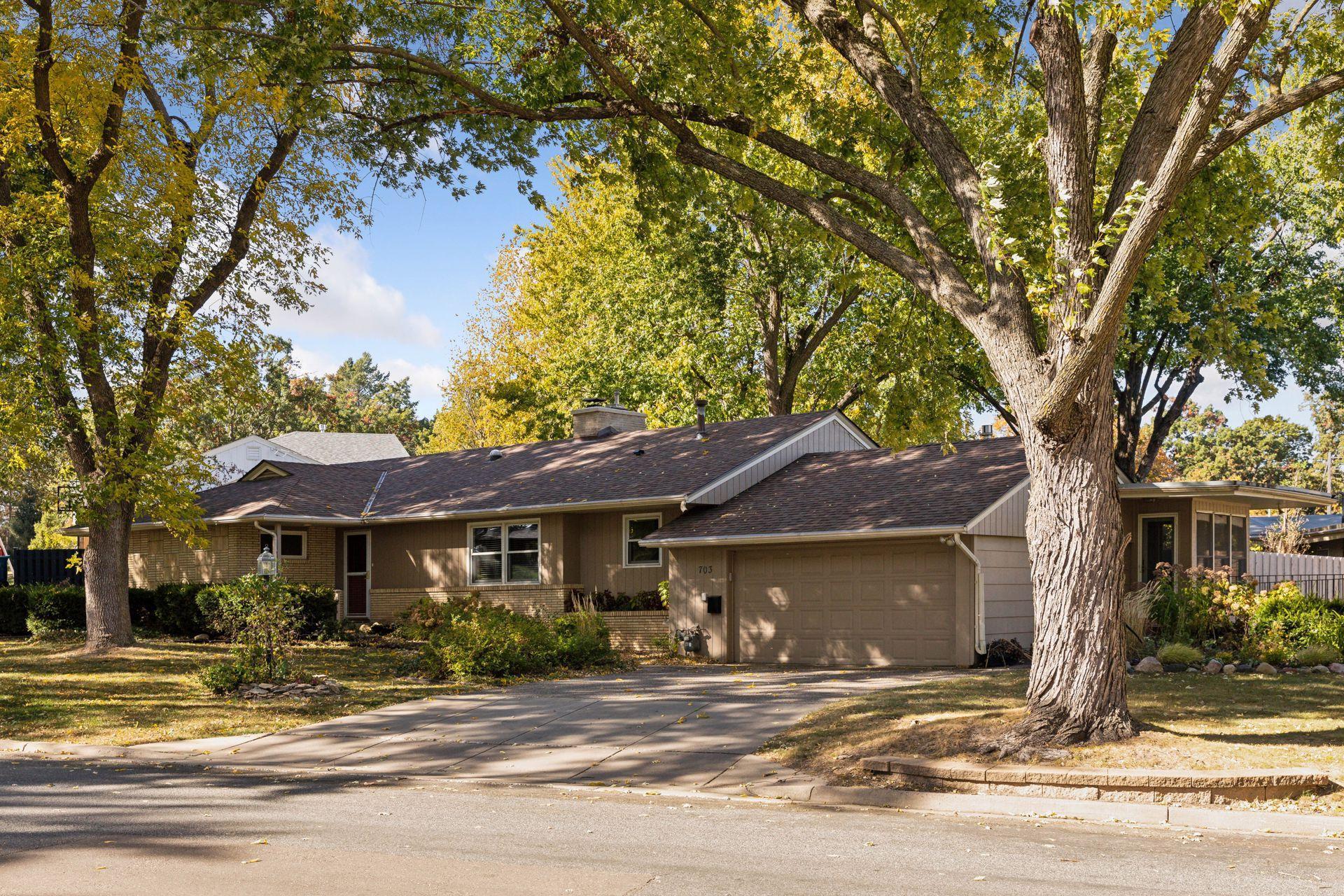703 DRILLANE ROAD
703 Drillane Road, Hopkins, 55305, MN
-
Property type : Single Family Residence
-
Zip code: 55305
-
Street: 703 Drillane Road
-
Street: 703 Drillane Road
Bathrooms: 2
Year: 1953
Listing Brokerage: Exp Realty, LLC.
FEATURES
- Range
- Refrigerator
- Washer
- Dryer
- Microwave
- Dishwasher
- Water Softener Owned
- Disposal
- Gas Water Heater
- Stainless Steel Appliances
DETAILS
Enjoy the convenience of one-level living (There is no basement) in this charming home, perfectly suited for aging in place. Nestled on a picturesque, tree-lined street near Oak Ridge Country Club, this property sits at the Hopkins/Minnetonka border in a tranquil neighborhood. Freshly updated, the home features a stylish kitchen, new flooring, fresh interior paint, and a newer roof, providing a move-in ready experience. The unique angle of the home on the corner lot offers privacy while maintaining a warm community atmosphere.
INTERIOR
Bedrooms: 3
Fin ft² / Living Area: 2060 ft²
Below Ground Living: N/A
Bathrooms: 2
Above Ground Living: 2060ft²
-
Basement Details: Crawl Space,
Appliances Included:
-
- Range
- Refrigerator
- Washer
- Dryer
- Microwave
- Dishwasher
- Water Softener Owned
- Disposal
- Gas Water Heater
- Stainless Steel Appliances
EXTERIOR
Air Conditioning: Central Air
Garage Spaces: 2
Construction Materials: N/A
Foundation Size: 2060ft²
Unit Amenities:
-
- Patio
- Kitchen Window
- Natural Woodwork
- Hardwood Floors
- Skylight
- Main Floor Primary Bedroom
Heating System:
-
- Forced Air
ROOMS
| Main | Size | ft² |
|---|---|---|
| Kitchen | 15x16 | 225 ft² |
| Living Room | 13x22 | 169 ft² |
| Dining Room | 10x13 | 100 ft² |
| Family Room | 13x23 | 169 ft² |
| Screened Porch | 7x15 | 49 ft² |
| Den | 11x17 | 121 ft² |
| Bedroom 1 | 10x12 | 100 ft² |
| Bedroom 2 | n/a | 0 ft² |
| Utility Room | 10x11 | 100 ft² |
| Patio | 11x25 | 121 ft² |
| Bedroom 3 | 12x13 | 144 ft² |
LOT
Acres: N/A
Lot Size Dim.: S109x115x109x80
Longitude: 44.9394
Latitude: -93.4085
Zoning: Residential-Single Family
FINANCIAL & TAXES
Tax year: 2024
Tax annual amount: $6,814
MISCELLANEOUS
Fuel System: N/A
Sewer System: City Sewer/Connected
Water System: City Water/Connected
ADITIONAL INFORMATION
MLS#: NST7659723
Listing Brokerage: Exp Realty, LLC.

ID: 3537255
Published: October 17, 2024
Last Update: October 17, 2024
Views: 4






