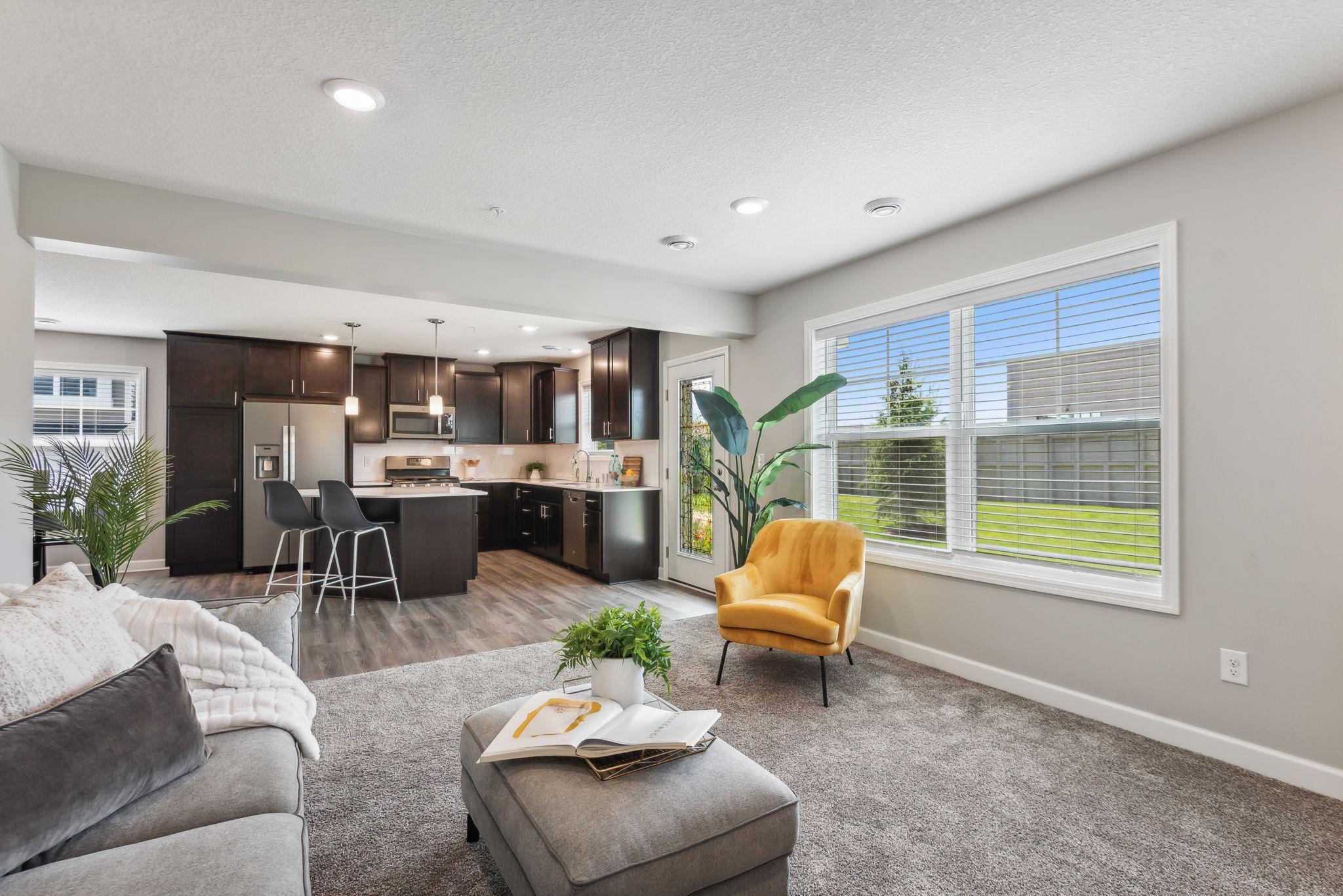7032 RICE CREEK PLACE
7032 Rice Creek Place, Minneapolis (Fridley), 55432, MN
-
Price: $340,000
-
Status type: For Sale
-
City: Minneapolis (Fridley)
-
Neighborhood: Preserve At Locke Park 2nd Add
Bedrooms: 3
Property Size :1908
-
Listing Agent: NST26372,NST109186
-
Property type : Townhouse Side x Side
-
Zip code: 55432
-
Street: 7032 Rice Creek Place
-
Street: 7032 Rice Creek Place
Bathrooms: 3
Year: 2020
Listing Brokerage: Kris Lindahl Real Estate
FEATURES
- Range
- Refrigerator
- Washer
- Dryer
- Microwave
- Dishwasher
- Water Softener Owned
- Electric Water Heater
DETAILS
Step into luxury with this stunning, recently built end-unit townhome in the heart of Fridley! From the moment you walk in, you'll be greeted by a super clean, freshly painted interior bathed in natural light from three sides of windows. The open floor plan seamlessly connects the living room, dining area, and kitchen, featuring dark stained cabinetry, slate appliances, quartz countertops, beautiful backsplash, gas range, and a center island. Upstairs, find three generous bedrooms, two full baths, a loft, and a laundry room. The large primary suite boasts a walk-in closet and private bath with an extra-large shower. Enjoy upgraded finishes throughout, a 2-car insulated garage, and a spacious walk-out patio with a side yard. Nestled in a friendly neighborhood, you’ll be within walking distance of parks and playgrounds and just 15 minutes from downtown Minneapolis. This is the perfect home for anyone seeking modern conveniences and an active community lifestyle!
INTERIOR
Bedrooms: 3
Fin ft² / Living Area: 1908 ft²
Below Ground Living: N/A
Bathrooms: 3
Above Ground Living: 1908ft²
-
Basement Details: None,
Appliances Included:
-
- Range
- Refrigerator
- Washer
- Dryer
- Microwave
- Dishwasher
- Water Softener Owned
- Electric Water Heater
EXTERIOR
Air Conditioning: Central Air
Garage Spaces: 2
Construction Materials: N/A
Foundation Size: 756ft²
Unit Amenities:
-
- Patio
- Kitchen Window
- Walk-In Closet
- Other
Heating System:
-
- Forced Air
ROOMS
| Main | Size | ft² |
|---|---|---|
| Living Room | 14x16 | 196 ft² |
| Dining Room | 8x13 | 64 ft² |
| Kitchen | 14x15 | 196 ft² |
| Upper | Size | ft² |
|---|---|---|
| Bedroom 1 | 14x14 | 196 ft² |
| Bedroom 2 | 14x10 | 196 ft² |
| Bedroom 3 | 14x10 | 196 ft² |
| Walk In Closet | 6x10 | 36 ft² |
| Primary Bathroom | 8x9 | 64 ft² |
| Loft | 17x15 | 289 ft² |
| Utility Room | 6x10 | 36 ft² |
LOT
Acres: N/A
Lot Size Dim.: 37x56x37x56
Longitude: 45.0959
Latitude: -93.259
Zoning: Residential-Single Family
FINANCIAL & TAXES
Tax year: 2024
Tax annual amount: $3,742
MISCELLANEOUS
Fuel System: N/A
Sewer System: City Sewer/Connected
Water System: City Water/Connected
ADITIONAL INFORMATION
MLS#: NST7610581
Listing Brokerage: Kris Lindahl Real Estate

ID: 3103803
Published: June 28, 2024
Last Update: June 28, 2024
Views: 4






