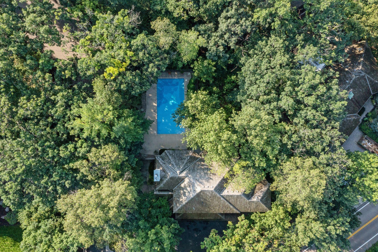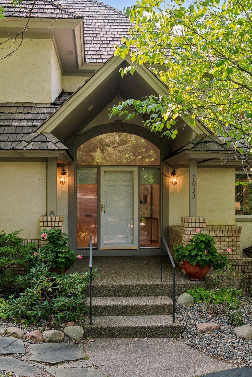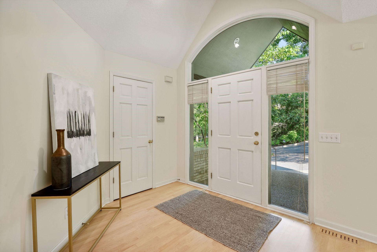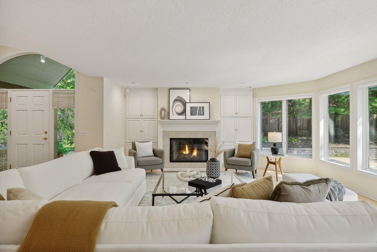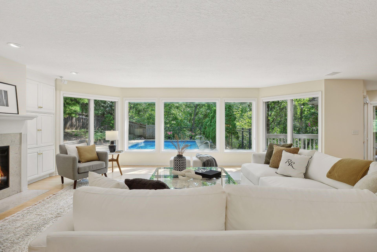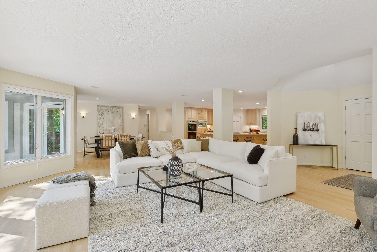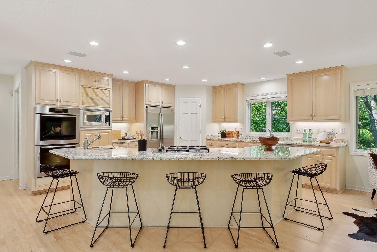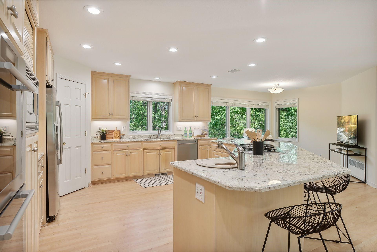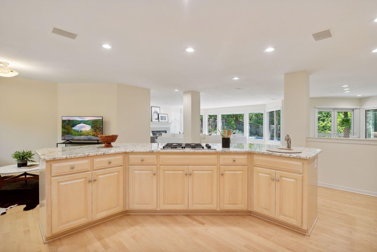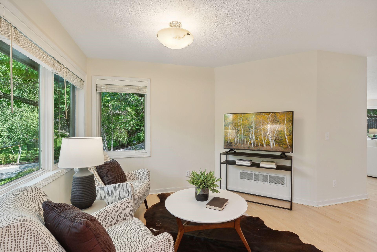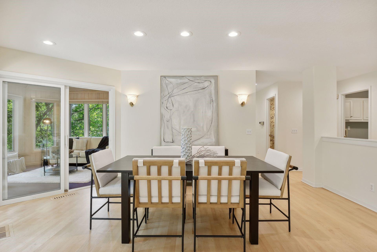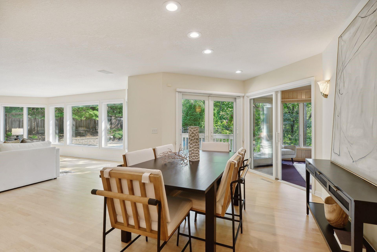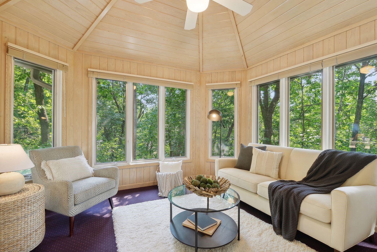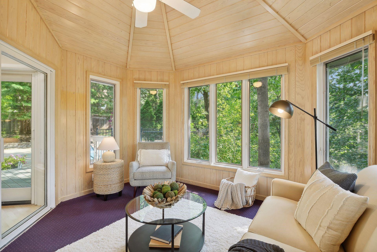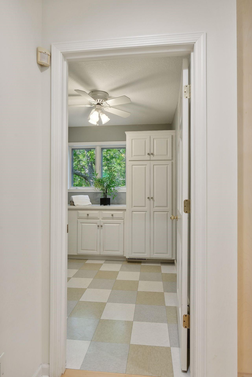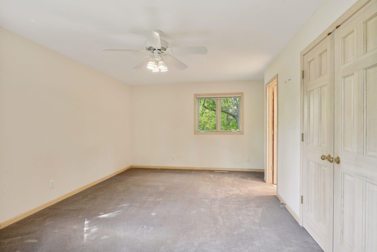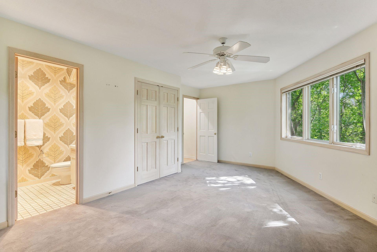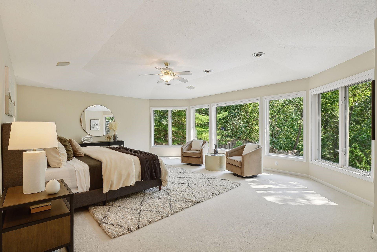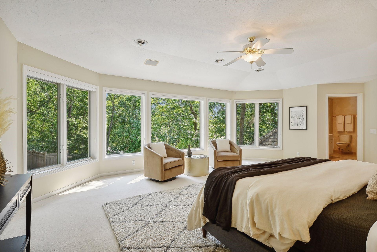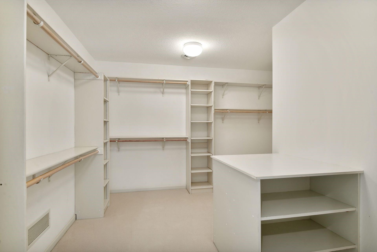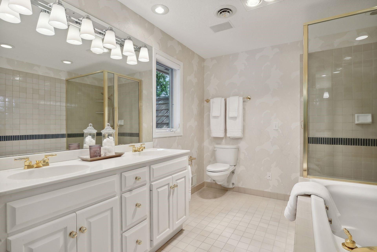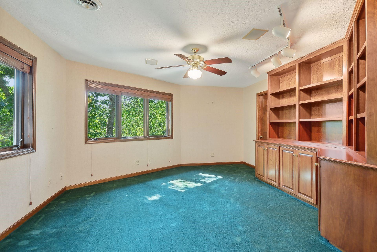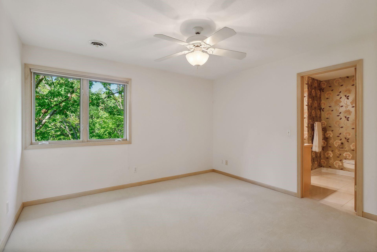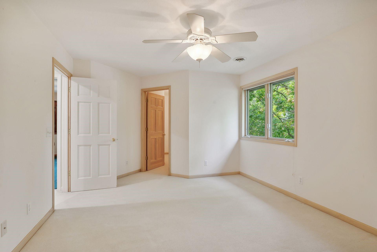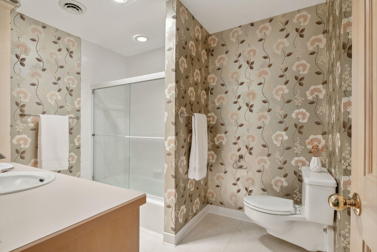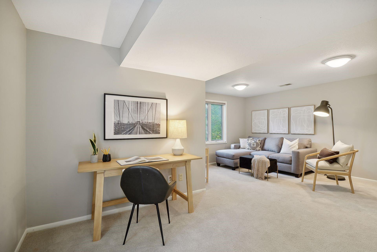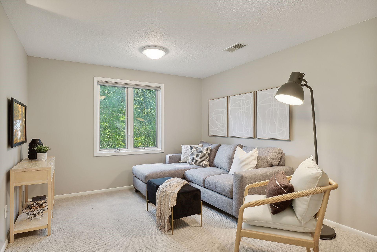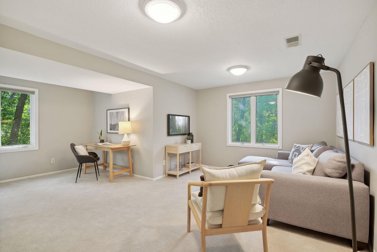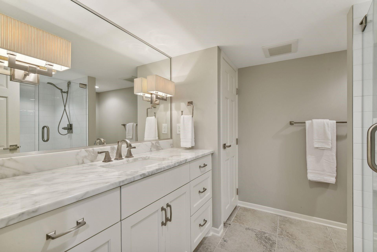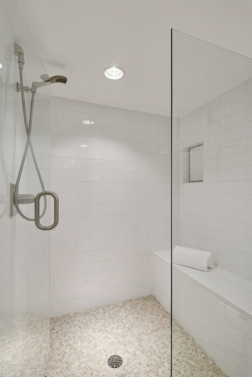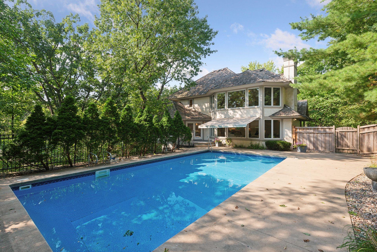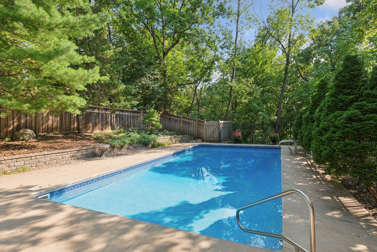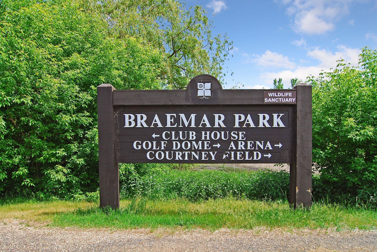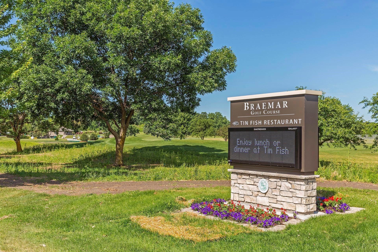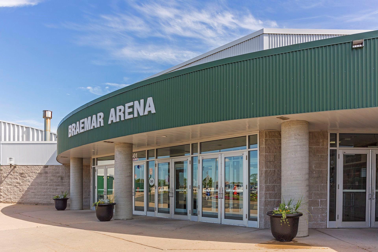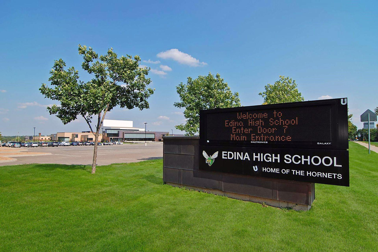7033 VALLEY VIEW ROAD
7033 Valley View Road, Edina, 55439, MN
-
Property type : Single Family Residence
-
Zip code: 55439
-
Street: 7033 Valley View Road
-
Street: 7033 Valley View Road
Bathrooms: 5
Year: 1981
Listing Brokerage: Edina Realty, Inc.
DETAILS
Treetop escape in west Edina. Surprising amount of southern light and pool make this home feel like a retreat. Open main level floor plan with very flexible spaces. Three bedrooms with en-suite baths and other spaces that could be used as offices or bedrooms. Owners suite is on the upper level. There is a main level bedroom with ensuite bath which can be perfect for guests. Property is located on a short street that comes off of Valley View. Private and quiet setting.
INTERIOR
Bedrooms: 4
Fin ft² / Living Area: 3843 ft²
Below Ground Living: 520ft²
Bathrooms: 5
Above Ground Living: 3323ft²
-
Basement Details: Block, Egress Window(s), Finished, Full,
Appliances Included:
-
EXTERIOR
Air Conditioning: Central Air
Garage Spaces: 3
Construction Materials: N/A
Foundation Size: 956ft²
Unit Amenities:
-
Heating System:
-
- Forced Air
ROOMS
| Main | Size | ft² |
|---|---|---|
| Living Room | 23x17 | 529 ft² |
| Dining Room | 18x14 | 324 ft² |
| Kitchen | 15x15 | 225 ft² |
| Sitting Room | 20x9 | 400 ft² |
| Sun Room | 12x11 | 144 ft² |
| Laundry | 9x7 | 81 ft² |
| Deck | 14x13 | 196 ft² |
| Upper | Size | ft² |
|---|---|---|
| Bedroom 1 | 23x17 | 529 ft² |
| Bedroom 2 | 12x12 | 144 ft² |
| Bedroom 3 | 17x15 | 289 ft² |
| Lower | Size | ft² |
|---|---|---|
| Family Room | 19x17 | 361 ft² |
LOT
Acres: N/A
Lot Size Dim.: 169x136x135x200
Longitude: 44.8746
Latitude: -93.3892
Zoning: Residential-Single Family
FINANCIAL & TAXES
Tax year: 2024
Tax annual amount: $13,120
MISCELLANEOUS
Fuel System: N/A
Sewer System: City Sewer/Connected
Water System: City Water/Connected
ADITIONAL INFORMATION
MLS#: NST7646010
Listing Brokerage: Edina Realty, Inc.

ID: 3410236
Published: September 17, 2024
Last Update: September 17, 2024
Views: 42


