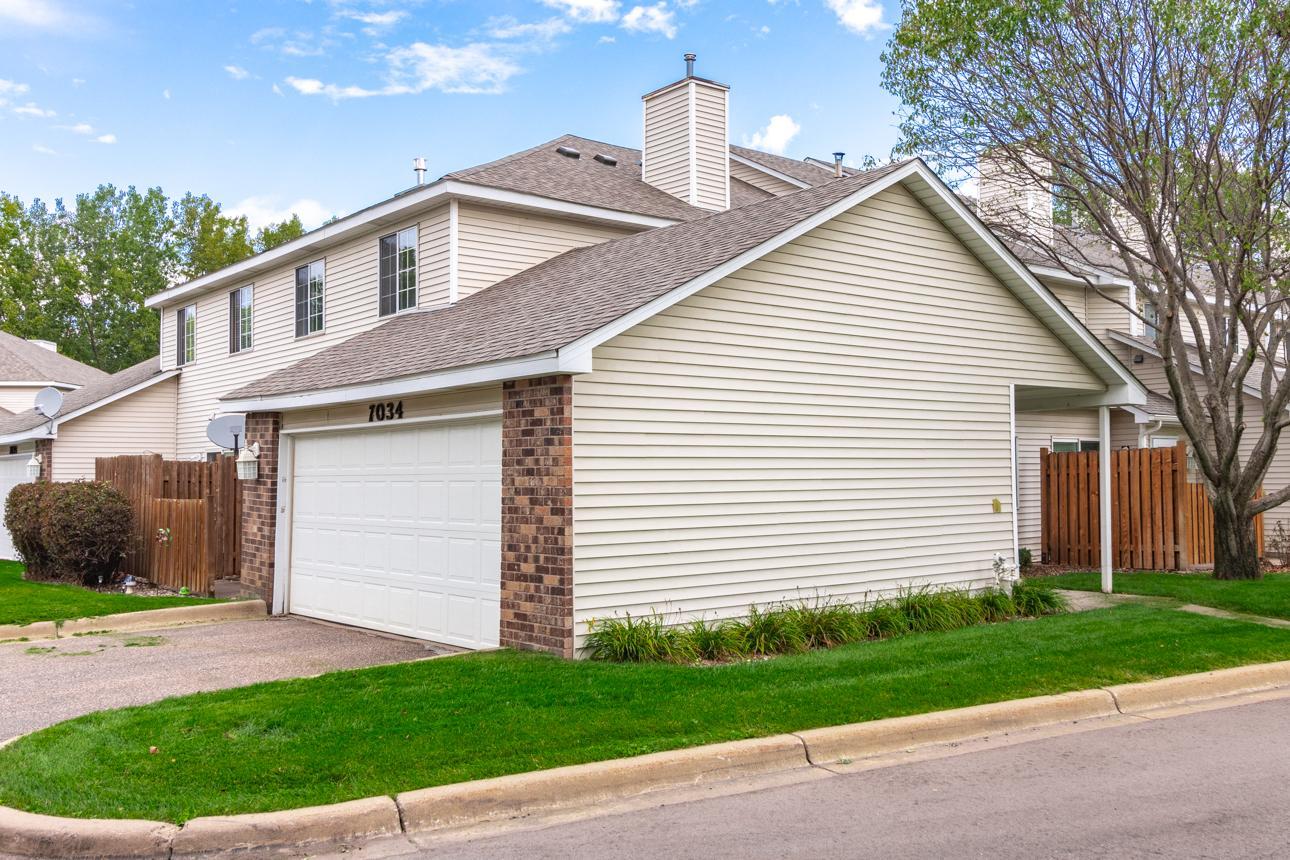7034 19TH STREET
7034 19th Street, Saint Paul (Oakdale), 55128, MN
-
Price: $214,900
-
Status type: For Sale
-
City: Saint Paul (Oakdale)
-
Neighborhood: N/A
Bedrooms: 3
Property Size :1225
-
Listing Agent: NST16593,NST46303
-
Property type : Townhouse Side x Side
-
Zip code: 55128
-
Street: 7034 19th Street
-
Street: 7034 19th Street
Bathrooms: 2
Year: 1990
Listing Brokerage: RE/MAX Results
FEATURES
- Range
- Refrigerator
- Washer
- Dryer
- Microwave
- Exhaust Fan
- Dishwasher
- Water Softener Owned
- Disposal
DETAILS
Your search ends here! Prepare to be dazzled by this 3-bedroom, 2-bath end unit townhome nestled in a private, wooded area with easy access to Oakdale’s numerous restaurants, shopping centers, parks, and nature preserves. The sunny living room flows seamlessly to the spacious kitchen, which offers a new dishwasher and abundant countertop space for meal prep. The dining area provides views of your private patio, a perfect spot for lounging outside with your morning coffee. The half-bath is conveniently located on the main floor, with easy access to the mechanicals area which includes a newer furnace and new water softener. You’ll love having a full laundry room, with sink and brand-new dryer, just steps from the entry to the 2-car garage. Upstairs, the primary bedroom is massive and offers artistic details like a custom mosaic windowsill, not to mention a sizable walk-in closet. The bedroom connects to the walk-through full bath with granite vanity, tile floors, and plenty of storage. The two additional bedrooms upstairs are ready for your needs – home office, guest/kids’ room, den, or workout space! New AC, newer roof, and an association that takes care of your exterior lawn care and snow removal make this townhome the epitome of stress-free living. You’ll be proud to call this home! Schedule your showing today!
INTERIOR
Bedrooms: 3
Fin ft² / Living Area: 1225 ft²
Below Ground Living: N/A
Bathrooms: 2
Above Ground Living: 1225ft²
-
Basement Details: None,
Appliances Included:
-
- Range
- Refrigerator
- Washer
- Dryer
- Microwave
- Exhaust Fan
- Dishwasher
- Water Softener Owned
- Disposal
EXTERIOR
Air Conditioning: Central Air
Garage Spaces: 2
Construction Materials: N/A
Foundation Size: 651ft²
Unit Amenities:
-
- Patio
- Walk-In Closet
- Tile Floors
- Primary Bedroom Walk-In Closet
Heating System:
-
- Forced Air
ROOMS
| Main | Size | ft² |
|---|---|---|
| Living Room | 16x15 | 256 ft² |
| Dining Room | 13x9 | 169 ft² |
| Kitchen | 13x10 | 169 ft² |
| Upper | Size | ft² |
|---|---|---|
| Bedroom 1 | 16x12 | 256 ft² |
| Bedroom 2 | 12x10 | 144 ft² |
| Bedroom 3 | 12x9 | 144 ft² |
LOT
Acres: N/A
Lot Size Dim.: 50x40
Longitude: 44.9768
Latitude: -92.9622
Zoning: Residential-Single Family
FINANCIAL & TAXES
Tax year: 2024
Tax annual amount: $2,288
MISCELLANEOUS
Fuel System: N/A
Sewer System: City Sewer/Connected
Water System: City Water/Connected
ADITIONAL INFORMATION
MLS#: NST7645540
Listing Brokerage: RE/MAX Results

ID: 3398396
Published: September 13, 2024
Last Update: September 13, 2024
Views: 8






