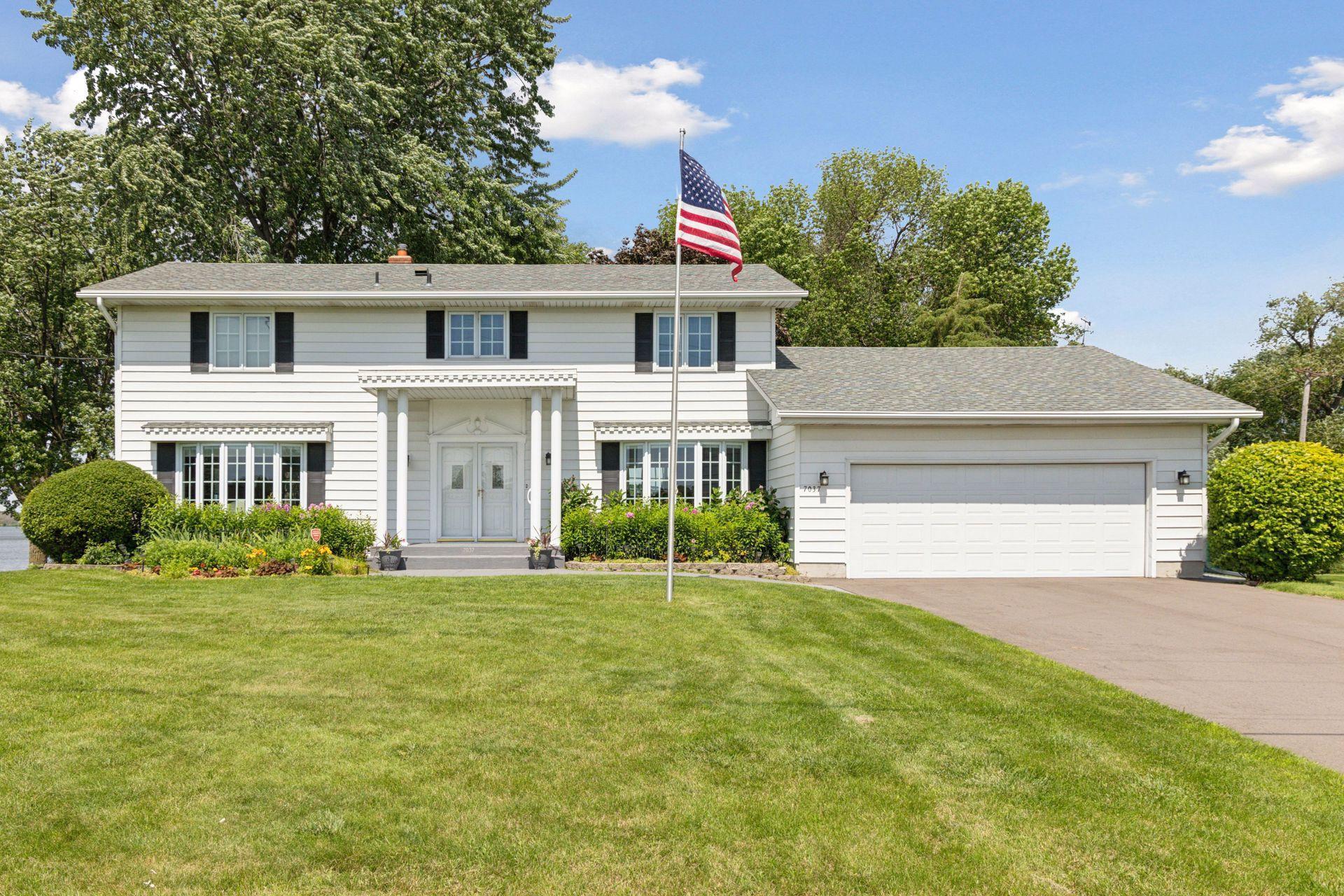7037 LAMOTTE DRIVE
7037 Lamotte Drive, Hugo (Centerville), 55038, MN
-
Price: $899,900
-
Status type: For Sale
-
City: Hugo (Centerville)
-
Neighborhood: La Mottes 1st Add
Bedrooms: 4
Property Size :3614
-
Listing Agent: NST16655,NST39453
-
Property type : Single Family Residence
-
Zip code: 55038
-
Street: 7037 Lamotte Drive
-
Street: 7037 Lamotte Drive
Bathrooms: 3
Year: 1973
Listing Brokerage: RE/MAX Results
FEATURES
- Range
- Refrigerator
- Washer
- Dryer
- Microwave
- Disposal
- Cooktop
- Wall Oven
- Double Oven
DETAILS
Charm and character abound in this waterfront home on Centerville Lake. Rarely available Rice Creek Chain and this lot is absolutely gorgeous! Stunning sunset views, beautifully landscaped grounds, great usability and access. One owner, custom built 2-story home with a well designed interior plan. 4 bedrooms on the upper level, private primary suite. Main level features a spacious formal living room, formal dining room, hearth room with fireplace and walk out access, gorgeous sun-room addition with beautiful views and stunning architecture. Finished lower level features a large rec room/entertaining room plus an additional office/exercise room and lots of storage. Full Recreational lake with low traffic due to private parkland surrounding much of the lake plus excellent fishing and boating! Dont miss this rare opportunity!
INTERIOR
Bedrooms: 4
Fin ft² / Living Area: 3614 ft²
Below Ground Living: 960ft²
Bathrooms: 3
Above Ground Living: 2654ft²
-
Basement Details: Block,
Appliances Included:
-
- Range
- Refrigerator
- Washer
- Dryer
- Microwave
- Disposal
- Cooktop
- Wall Oven
- Double Oven
EXTERIOR
Air Conditioning: Central Air
Garage Spaces: 2
Construction Materials: N/A
Foundation Size: 1544ft²
Unit Amenities:
-
- Kitchen Window
- Natural Woodwork
- Hardwood Floors
- Ceiling Fan(s)
- Dock
- Washer/Dryer Hookup
- Kitchen Center Island
- Tile Floors
Heating System:
-
- Forced Air
ROOMS
| Main | Size | ft² |
|---|---|---|
| Living Room | 16x24 | 256 ft² |
| Dining Room | 12x12 | 144 ft² |
| Kitchen | 12x14 | 144 ft² |
| Family Room | 16x24 | 256 ft² |
| Sun Room | 14x16 | 196 ft² |
| Upper | Size | ft² |
|---|---|---|
| Bedroom 1 | 16x17 | 256 ft² |
| Bedroom 2 | 10.5x10 | 109.38 ft² |
| Bedroom 3 | 14x10 | 196 ft² |
| Bedroom 4 | 9.5x10 | 89.46 ft² |
| Lower | Size | ft² |
|---|---|---|
| Recreation Room | 14x22 | 196 ft² |
LOT
Acres: N/A
Lot Size Dim.: 91x162x91x161
Longitude: 45.1616
Latitude: -93.0595
Zoning: Residential-Single Family
FINANCIAL & TAXES
Tax year: 2024
Tax annual amount: $7,517
MISCELLANEOUS
Fuel System: N/A
Sewer System: City Sewer/Connected
Water System: City Water/Connected
ADITIONAL INFORMATION
MLS#: NST7592291
Listing Brokerage: RE/MAX Results

ID: 3127654
Published: July 05, 2024
Last Update: July 05, 2024
Views: 9










