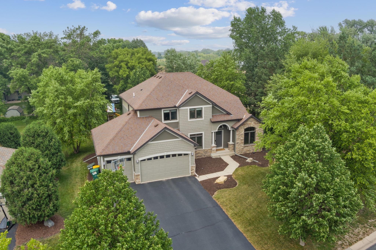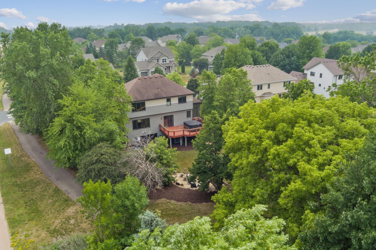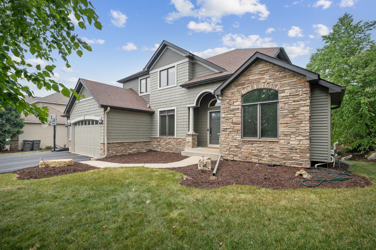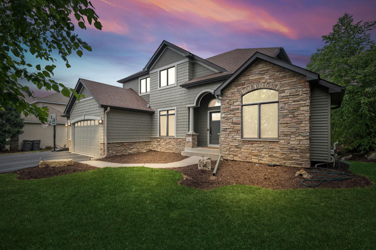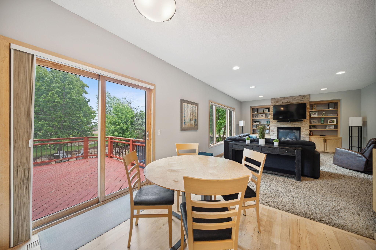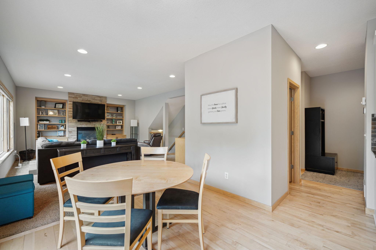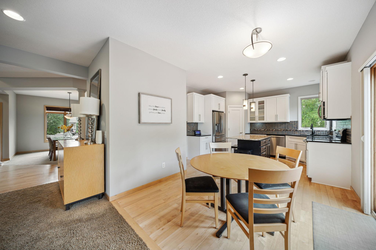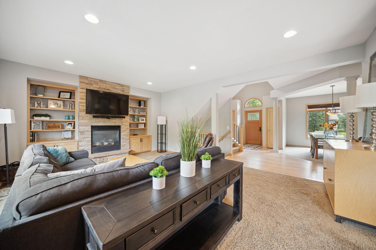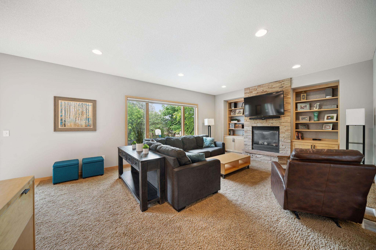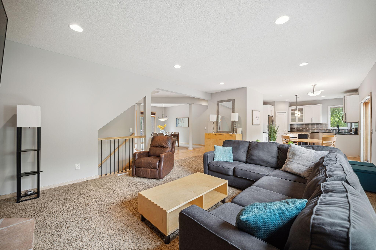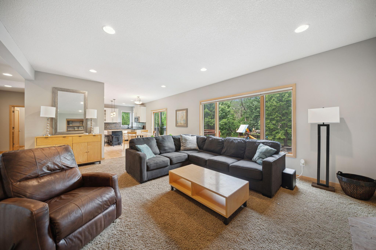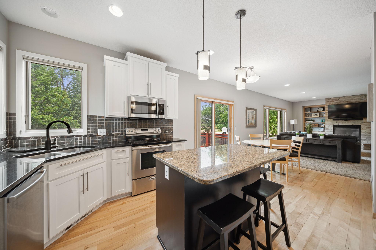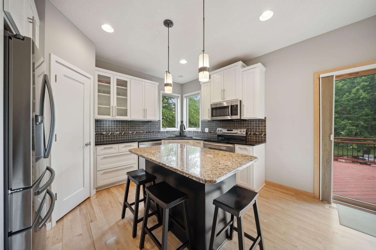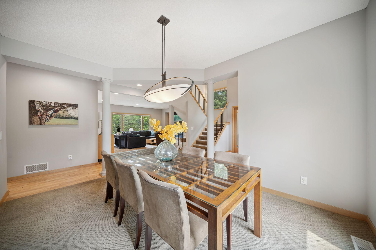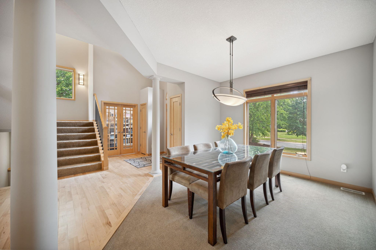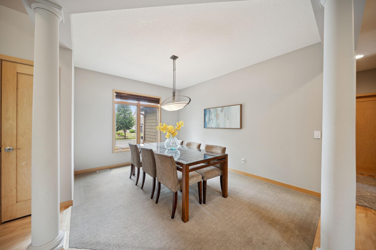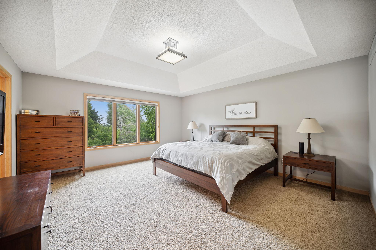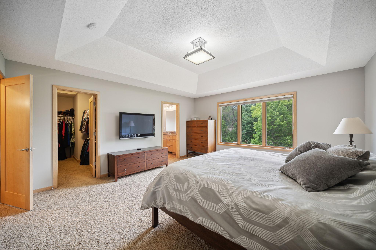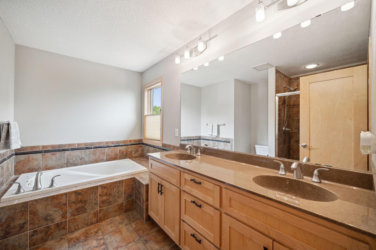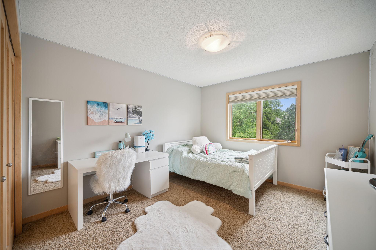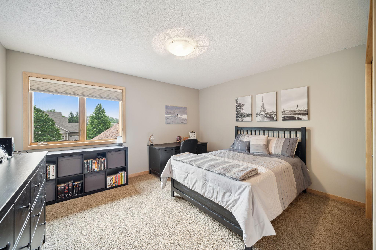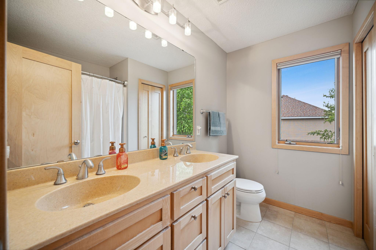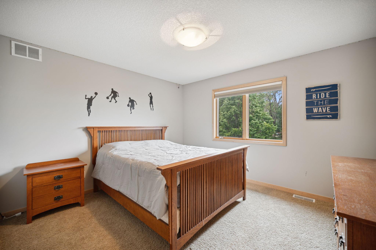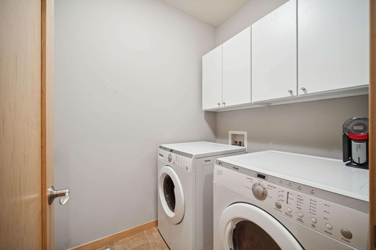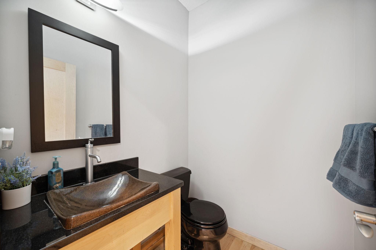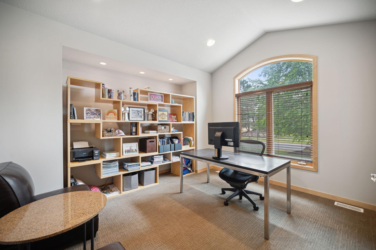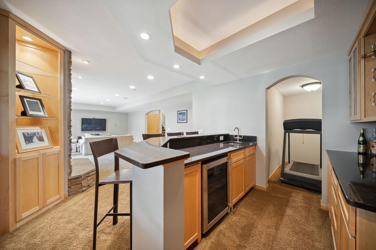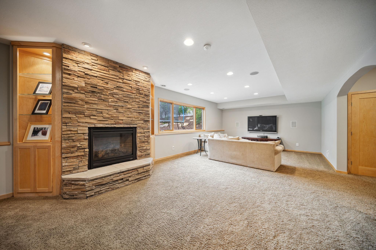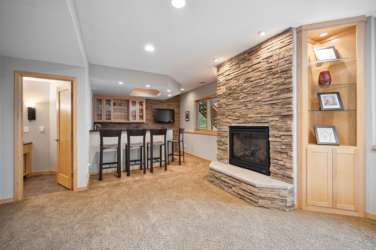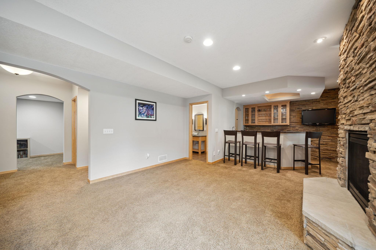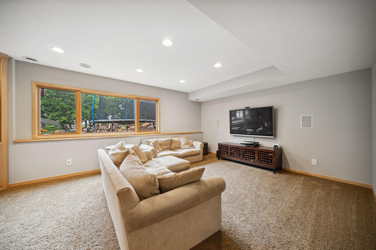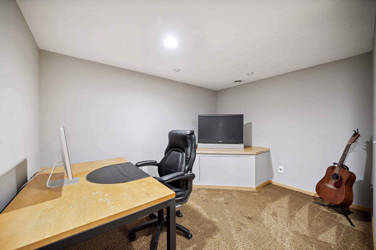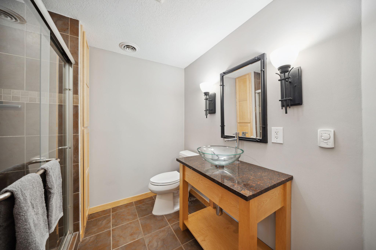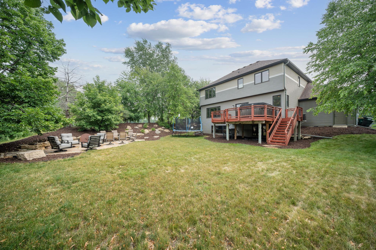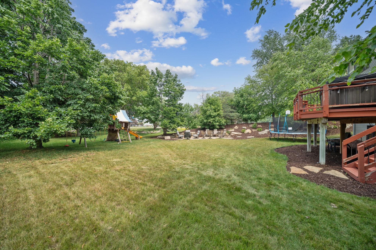704 APPLEWOOD CIRCLE
704 Applewood Circle, Victoria, 55386, MN
-
Property type : Single Family Residence
-
Zip code: 55386
-
Street: 704 Applewood Circle
-
Street: 704 Applewood Circle
Bathrooms: 4
Year: 2005
Listing Brokerage: Real Broker, LLC
DETAILS
Welcome to 704 Applewood Circle, a charming gem in Victoria, MN! This elegant property offers 4 beds, 4 baths, and a main floor office for your convenience. The spacious living area creates a warm and inviting atmosphere, perfect for relaxing or entertaining guests. The well-designed kitchen offers ample storage space to meet your culinary needs. Upstairs, you'll find 4 generously sized bedrooms, including a master suite with an ensuite bath for your privacy and comfort. The lower level presents a versatile space that can be used as an entertainment area, complete with a bar for hosting memorable gatherings. Victoria is known for its scenic beauty, a close-knit community, and excellent schools, providing an ideal environment for families. Explore the nearby parks, engage in outdoor activities, and discover the local amenities that make Victoria a wonderful place to call home. Don't miss the opportunity to make 704 Applewood Circle your dream home. Schedule a viewing today.
INTERIOR
Bedrooms: 4
Fin ft² / Living Area: 3850 ft²
Below Ground Living: 1200ft²
Bathrooms: 4
Above Ground Living: 2650ft²
-
Basement Details: Daylight/Lookout Windows, Drain Tiled, Finished, Storage Space, Sump Pump,
Appliances Included:
-
EXTERIOR
Air Conditioning: Central Air
Garage Spaces: 3
Construction Materials: N/A
Foundation Size: 1478ft²
Unit Amenities:
-
Heating System:
-
- Forced Air
ROOMS
| Main | Size | ft² |
|---|---|---|
| Kitchen | 13.4x13.2 | 175.56 ft² |
| Dining Room | 11x15 | 121 ft² |
| Living Room | 19.10x15.6 | 307.42 ft² |
| Office | 12x13.1 | 157 ft² |
| 5.5x5.3 | 28.44 ft² | |
| Foyer | 9.11x11.11 | 118.17 ft² |
| Upper | Size | ft² |
|---|---|---|
| Bedroom 2 | 12.3x14.4 | 175.58 ft² |
| Bedroom 1 | 15.4x16.7 | 254.28 ft² |
| Bedroom 3 | 13.10x13.6 | 186.75 ft² |
| Bedroom 4 | 11.1x14.8 | 162.56 ft² |
| 11.2x9.5 | 105.15 ft² |
| Basement | Size | ft² |
|---|---|---|
| Bar/Wet Bar Room | 10.10x11.7 | 125.49 ft² |
| Family Room | 27.4x15.5 | 421.39 ft² |
| Bonus Room | 14.5x7.3 | 104.52 ft² |
| Office | 9.4x12.1 | 112.78 ft² |
LOT
Acres: N/A
Lot Size Dim.: 124x150x99x170
Longitude: 44.8597
Latitude: -93.6356
Zoning: Residential-Single Family
FINANCIAL & TAXES
Tax year: 2022
Tax annual amount: $6,138
MISCELLANEOUS
Fuel System: N/A
Sewer System: City Sewer/Connected
Water System: City Water/Connected
ADITIONAL INFORMATION
MLS#: NST7244097
Listing Brokerage: Real Broker, LLC

ID: 2083161
Published: July 05, 2023
Last Update: July 05, 2023
Views: 57


