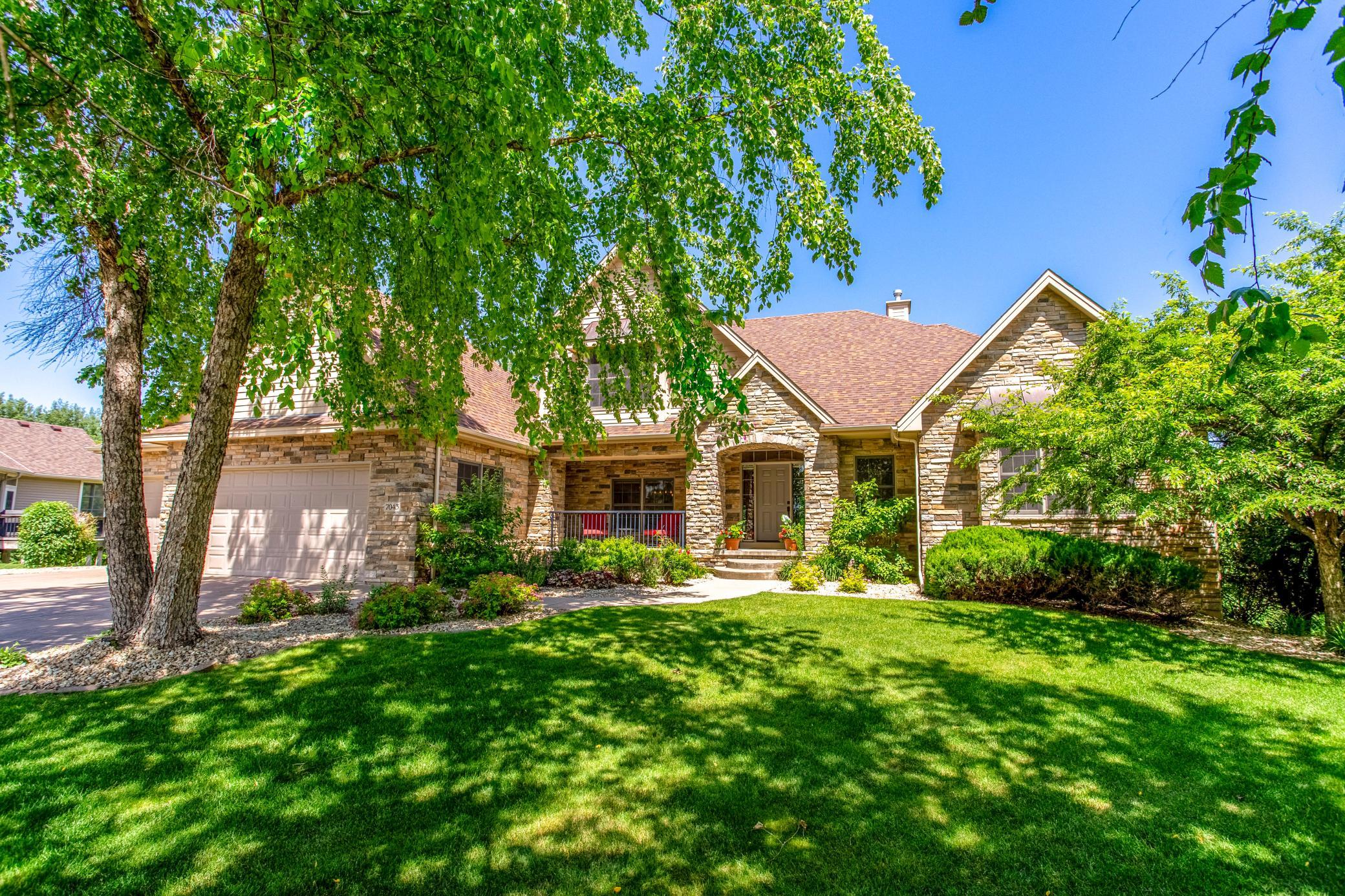7043 105TH TRAIL
7043 105th Trail, Minneapolis (Brooklyn Park), 55445, MN
-
Price: $865,000
-
Status type: For Sale
-
Neighborhood: Oxbow Creek West 2nd Add
Bedrooms: 5
Property Size :4839
-
Listing Agent: NST16655,NST47394
-
Property type : Single Family Residence
-
Zip code: 55445
-
Street: 7043 105th Trail
-
Street: 7043 105th Trail
Bathrooms: 5
Year: 2006
Listing Brokerage: RE/MAX Results
FEATURES
- Refrigerator
- Washer
- Dryer
- Microwave
- Dishwasher
- Water Softener Owned
- Disposal
- Cooktop
- Wall Oven
- Humidifier
- Air-To-Air Exchanger
- Central Vacuum
- Water Osmosis System
- Water Filtration System
- Gas Water Heater
- Double Oven
- Stainless Steel Appliances
DETAILS
Nestled at the end of a quiet cul-de-sac in coveted Oxbow Creek featuring private back yard with panoramic pond views! Fabulous floorplan featuring main-floor Primary Suite with huge walk-in closet and an ensuite bathroom and oversized whirlpool tub, glass block walk-in shower, and double sink vanity. Enjoy the luxury 4-car heated garage complete with floor drains, 2-story great room bathed in natural light features a towering stone fireplace. The gourmet eat-in kitchen boasts granite countertops, stainless-steel appliances, dual wall ovens, dual sinks, a large center island, and a walk-in pantry. Hardie Board exterior and Hunter Douglas silhouette shades enhance the home’s durability and elegance. Spacious bedrooms upstairs share a full jack-and-jill bathroom. The walkout basement includes two additional bedrooms, a cozy family room with a stone fireplace, a wet bar, and ample storage space. New roof, new furnace, new AC. Experience comfort and style in this rare & exceptional home!
INTERIOR
Bedrooms: 5
Fin ft² / Living Area: 4839 ft²
Below Ground Living: 1465ft²
Bathrooms: 5
Above Ground Living: 3374ft²
-
Basement Details: Daylight/Lookout Windows, Drain Tiled, Finished, Full, Concrete, Storage Space, Walkout,
Appliances Included:
-
- Refrigerator
- Washer
- Dryer
- Microwave
- Dishwasher
- Water Softener Owned
- Disposal
- Cooktop
- Wall Oven
- Humidifier
- Air-To-Air Exchanger
- Central Vacuum
- Water Osmosis System
- Water Filtration System
- Gas Water Heater
- Double Oven
- Stainless Steel Appliances
EXTERIOR
Air Conditioning: Central Air,Zoned
Garage Spaces: 4
Construction Materials: N/A
Foundation Size: 2143ft²
Unit Amenities:
-
- Patio
- Deck
- Porch
- Natural Woodwork
- Hardwood Floors
- Sun Room
- Walk-In Closet
- Vaulted Ceiling(s)
- Washer/Dryer Hookup
- Security System
- In-Ground Sprinkler
- Exercise Room
- Hot Tub
- Panoramic View
- Kitchen Center Island
- French Doors
- Wet Bar
- Tile Floors
- Main Floor Primary Bedroom
- Primary Bedroom Walk-In Closet
Heating System:
-
- Forced Air
ROOMS
| Main | Size | ft² |
|---|---|---|
| Family Room | 19x18 | 361 ft² |
| Kitchen | 23x18 | 529 ft² |
| Dining Room | 15x13 | 225 ft² |
| Bedroom 1 | 17x15 | 289 ft² |
| Four Season Porch | 23x12 | 529 ft² |
| Study | 15x13 | 225 ft² |
| Laundry | 13x11 | 169 ft² |
| Lower | Size | ft² |
|---|---|---|
| Living Room | 17x17 | 289 ft² |
| Bedroom 4 | 18x13 | 324 ft² |
| Bedroom 5 | 18x13 | 324 ft² |
| Bar/Wet Bar Room | 8x7 | 64 ft² |
| Amusement Room | 25x17 | 625 ft² |
| Storage | 15x8 | 225 ft² |
| Storage | 19x5 | 361 ft² |
| Upper | Size | ft² |
|---|---|---|
| Bedroom 2 | 18x13 | 324 ft² |
| Bedroom 3 | 16x15 | 256 ft² |
LOT
Acres: N/A
Lot Size Dim.: 256x130x218x303x30x30x183x94
Longitude: 45.1471
Latitude: -93.3703
Zoning: Residential-Single Family
FINANCIAL & TAXES
Tax year: 2024
Tax annual amount: $9,093
MISCELLANEOUS
Fuel System: N/A
Sewer System: City Sewer/Connected
Water System: City Water/Connected
ADITIONAL INFORMATION
MLS#: NST7600088
Listing Brokerage: RE/MAX Results

ID: 3066282
Published: June 20, 2024
Last Update: June 20, 2024
Views: 7






