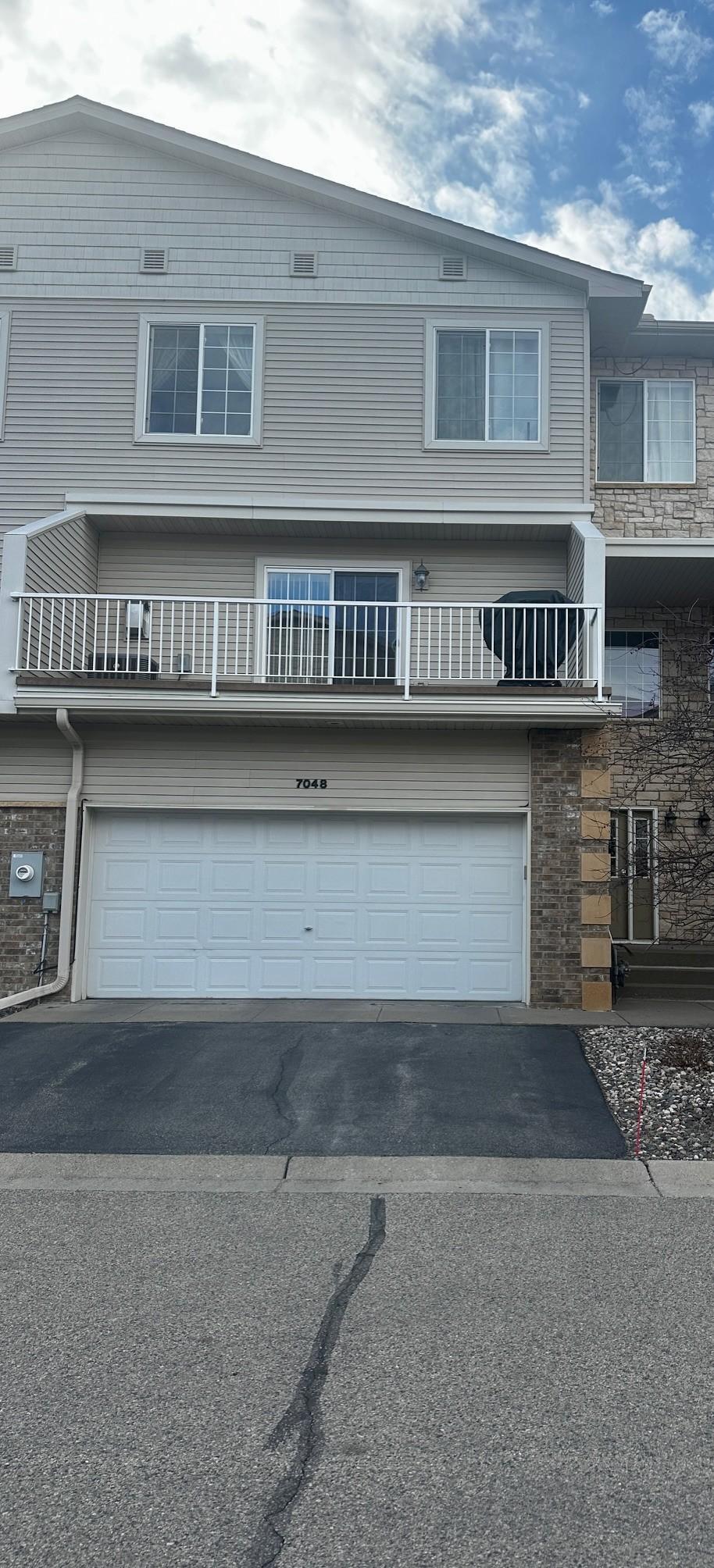7048 PARK DRIVE
7048 Park Drive, Savage, 55378, MN
-
Price: $355,000
-
Status type: For Sale
-
City: Savage
-
Neighborhood: Featherstone Village
Bedrooms: 3
Property Size :2351
-
Listing Agent: NST16256,NST54192
-
Property type : Townhouse Side x Side
-
Zip code: 55378
-
Street: 7048 Park Drive
-
Street: 7048 Park Drive
Bathrooms: 3
Year: 2006
Listing Brokerage: RE/MAX Results
FEATURES
- Range
- Refrigerator
- Washer
- Dryer
- Microwave
- Dishwasher
- Water Softener Owned
- Disposal
- Electric Water Heater
DETAILS
Move in ready, townhome with lots of updates. In the last 4 years new dishwasher, furnace, water heater, A/C, water softener, washer/dryer, fridge, microwave and stove/oven, installed and new carpet everywhere except basement. No pets in home since new carpet has been installed. Spectacular Savage location in the Prior Lake School District with easy access to nearby parks, schools, restaurants and stores. Pride in ownership, this home is in great condition.
INTERIOR
Bedrooms: 3
Fin ft² / Living Area: 2351 ft²
Below Ground Living: 440ft²
Bathrooms: 3
Above Ground Living: 1911ft²
-
Basement Details: Block, Egress Window(s), Finished, Full,
Appliances Included:
-
- Range
- Refrigerator
- Washer
- Dryer
- Microwave
- Dishwasher
- Water Softener Owned
- Disposal
- Electric Water Heater
EXTERIOR
Air Conditioning: Central Air
Garage Spaces: 2
Construction Materials: N/A
Foundation Size: 725ft²
Unit Amenities:
-
- Deck
- Hardwood Floors
- Ceiling Fan(s)
- Walk-In Closet
- Cable
Heating System:
-
- Forced Air
ROOMS
| Main | Size | ft² |
|---|---|---|
| Living Room | 26x16 | 676 ft² |
| Dining Room | 12x8 | 144 ft² |
| Kitchen | 14x12 | 196 ft² |
| Foyer | 9x6 | 81 ft² |
| Deck | 20x8 | 400 ft² |
| Lower | Size | ft² |
|---|---|---|
| Family Room | 12x12 | 144 ft² |
| Bedroom 3 | 12x10 | 144 ft² |
| Upper | Size | ft² |
|---|---|---|
| Bedroom 1 | 15x13 | 225 ft² |
| Bedroom 2 | 14x12 | 196 ft² |
| Laundry | n/a | 0 ft² |
LOT
Acres: N/A
Lot Size Dim.: Common
Longitude: 44.7396
Latitude: -93.3683
Zoning: Residential-Single Family
FINANCIAL & TAXES
Tax year: 2024
Tax annual amount: $3,136
MISCELLANEOUS
Fuel System: N/A
Sewer System: City Sewer/Connected
Water System: City Water/Connected
ADITIONAL INFORMATION
MLS#: NST7717621
Listing Brokerage: RE/MAX Results

ID: 3536272
Published: March 31, 2025
Last Update: March 31, 2025
Views: 1






