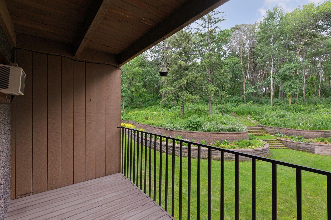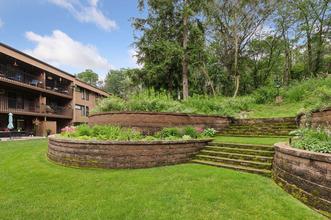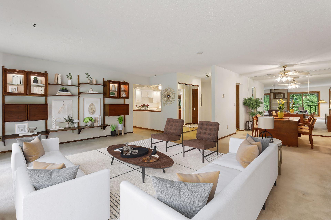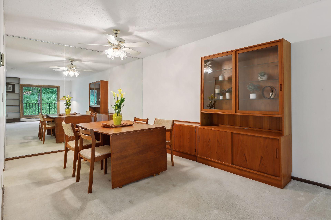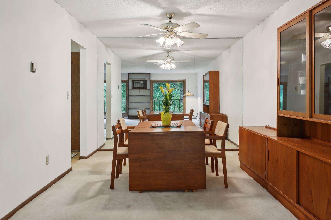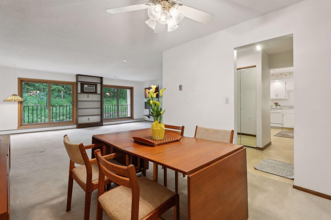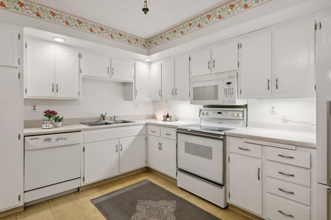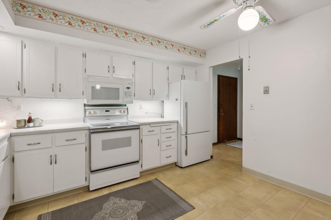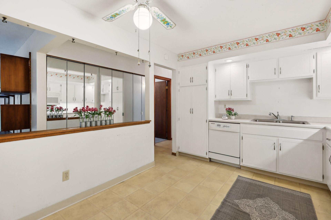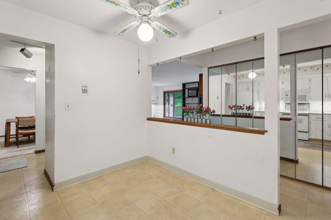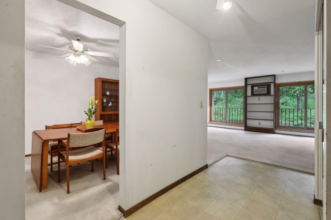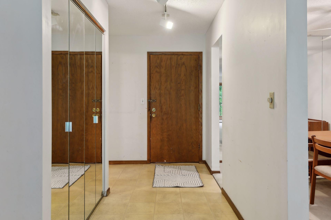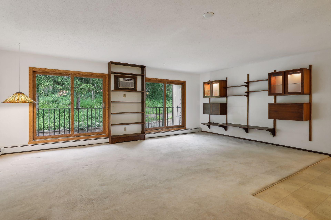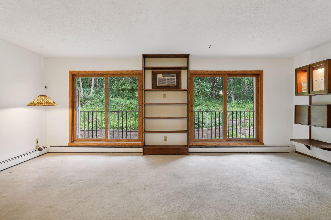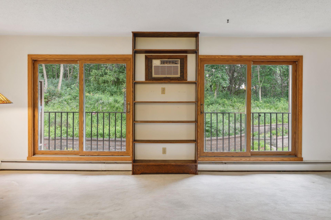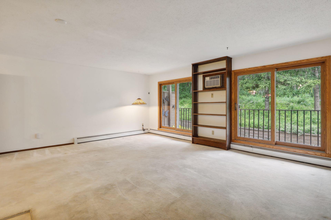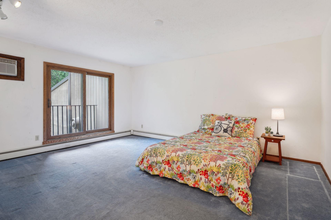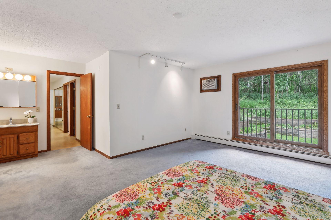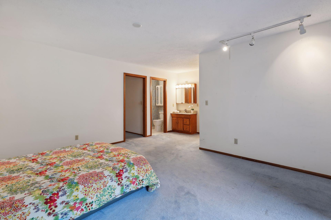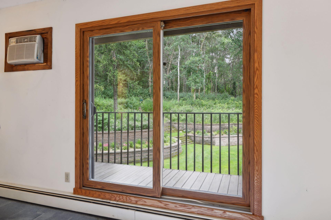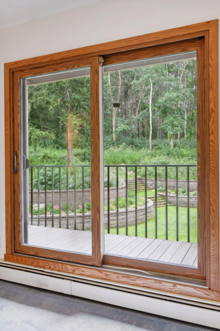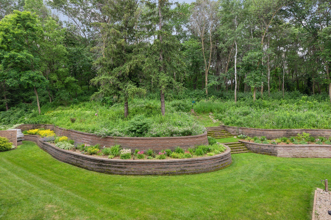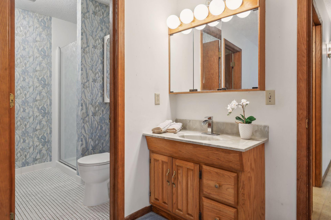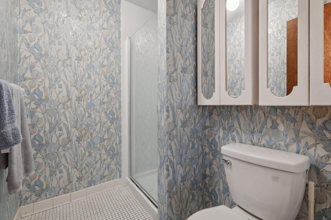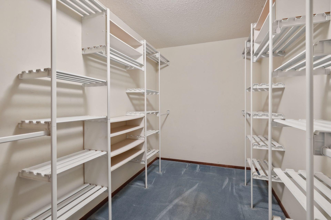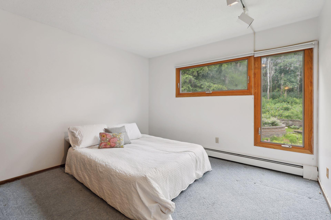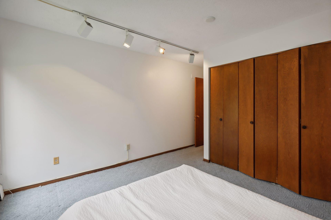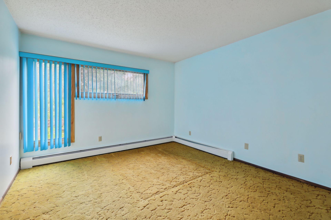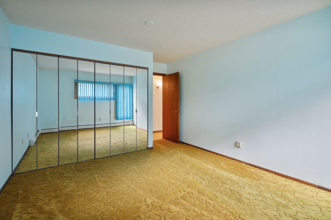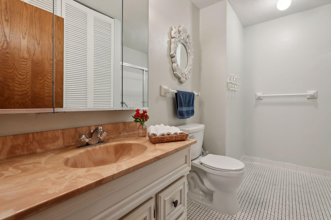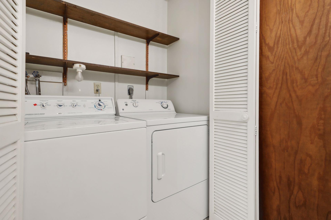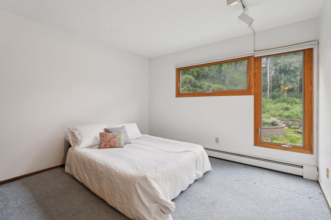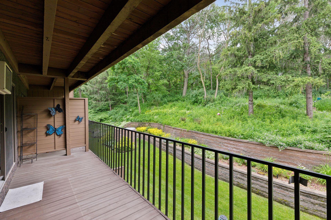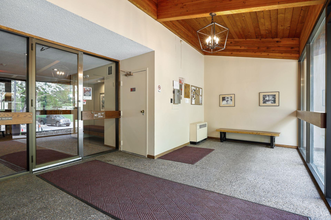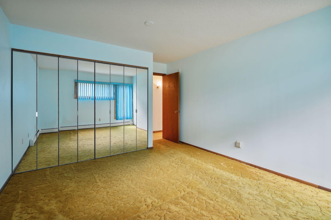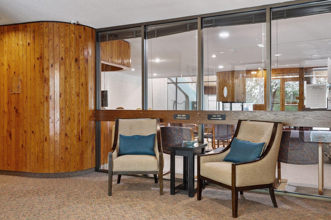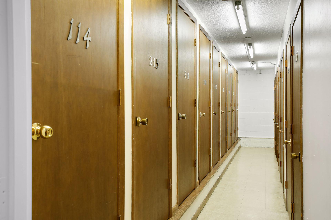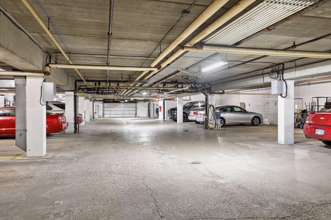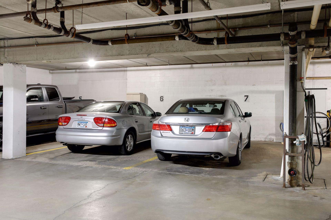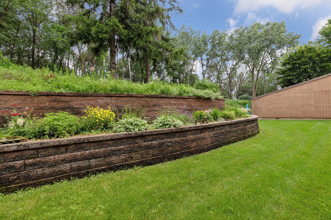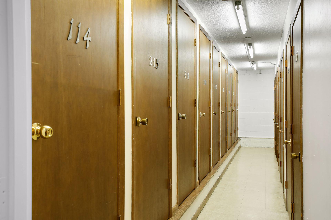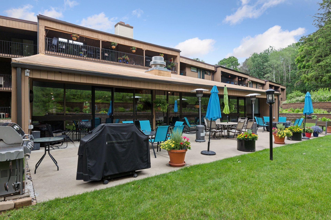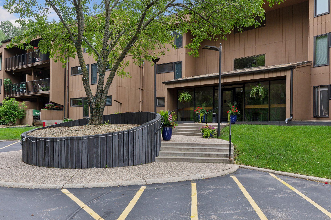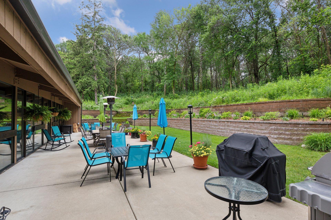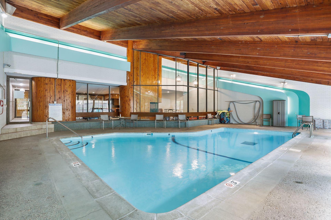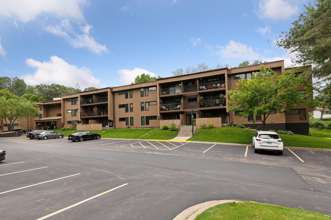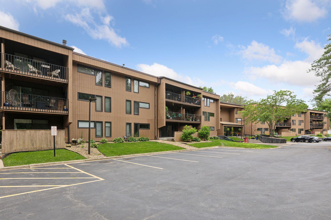705 BURNSVILLE PARKWAY
705 Burnsville Parkway, Burnsville, 55337, MN
-
Price: $209,900
-
Status type: For Sale
-
City: Burnsville
-
Neighborhood: Heysham
Bedrooms: 3
Property Size :1596
-
Listing Agent: NST14660,NST59545
-
Property type : Low Rise
-
Zip code: 55337
-
Street: 705 Burnsville Parkway
-
Street: 705 Burnsville Parkway
Bathrooms: 2
Year: 1973
Listing Brokerage: Century 21 Premier Group
FEATURES
- Range
- Refrigerator
- Washer
- Dryer
- Microwave
- Exhaust Fan
- Dishwasher
DETAILS
Welcome to this stunning 3-bedroom, 2-bathroom condo, perfectly situated in a private setting surrounded by lush gardens and mature trees, creating a tranquil, park-like atmosphere. Enjoy resort-style amenities, including an indoor pool, sauna, and a dedicated party room, perfect for gatherings and relaxation. Step onto one of the two expansive decks that overlook the beautiful gardens, providing a serene space for morning coffee or evening sunsets. Building amenities include indoor heated pool, outdoor patio space, party room and sauna. Heated underground parking space included and the garage is equipped with a washing station. This building is exceptional and makes for very easy and convenient living, close to parks, shopping, schools and restaurants. A must see. Seller has reduced the property by $10,000 to compensate for updates and to allow the buyer to choose the colors and designs they desire.
INTERIOR
Bedrooms: 3
Fin ft² / Living Area: 1596 ft²
Below Ground Living: N/A
Bathrooms: 2
Above Ground Living: 1596ft²
-
Basement Details: None,
Appliances Included:
-
- Range
- Refrigerator
- Washer
- Dryer
- Microwave
- Exhaust Fan
- Dishwasher
EXTERIOR
Air Conditioning: Wall Unit(s),Zoned
Garage Spaces: 1
Construction Materials: N/A
Foundation Size: 1596ft²
Unit Amenities:
-
- Deck
- Natural Woodwork
- Balcony
- Walk-In Closet
- Washer/Dryer Hookup
- Tile Floors
- Main Floor Primary Bedroom
- Primary Bedroom Walk-In Closet
Heating System:
-
- Hot Water
- Baseboard
ROOMS
| Main | Size | ft² |
|---|---|---|
| Living Room | 20x14 | 400 ft² |
| Dining Room | 11x11 | 121 ft² |
| Kitchen | 13x10 | 169 ft² |
| Bedroom 1 | 17x13 | 289 ft² |
| Bedroom 2 | 12x10 | 144 ft² |
| Bedroom 3 | 13x12 | 169 ft² |
| Foyer | 14x8 | 196 ft² |
| Foyer | 14x8 | 196 ft² |
| Storage | 14x3 | 196 ft² |
LOT
Acres: N/A
Lot Size Dim.: N/A
Longitude: 44.7745
Latitude: -93.2636
Zoning: Residential-Single Family
FINANCIAL & TAXES
Tax year: 2023
Tax annual amount: $1,844
MISCELLANEOUS
Fuel System: N/A
Sewer System: City Sewer/Connected
Water System: City Water/Connected
ADITIONAL INFORMATION
MLS#: NST7620301
Listing Brokerage: Century 21 Premier Group

ID: 3163316
Published: July 17, 2024
Last Update: July 17, 2024
Views: 66


