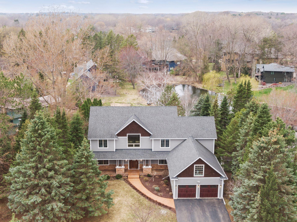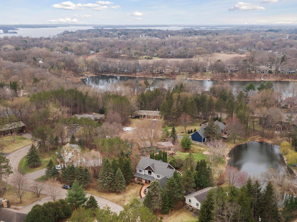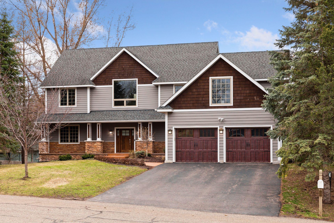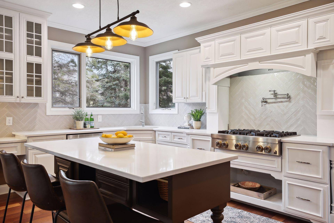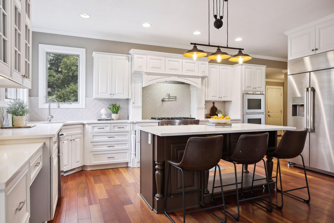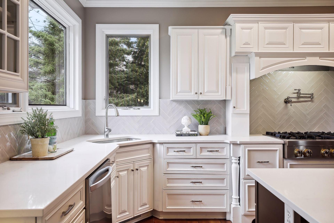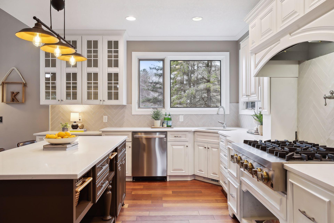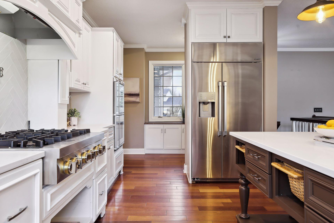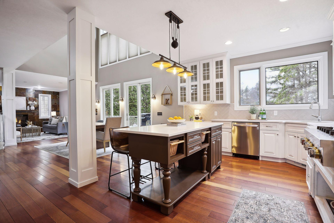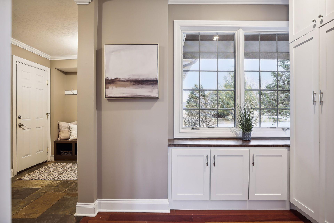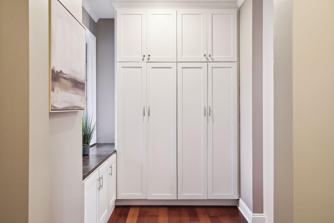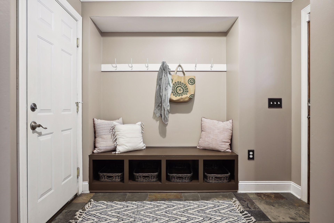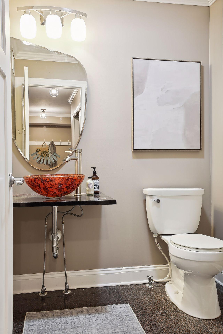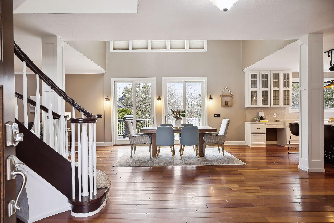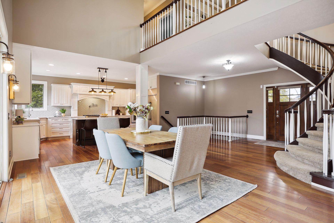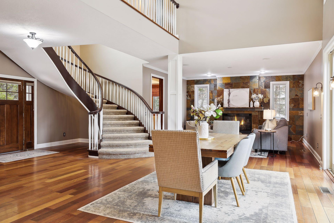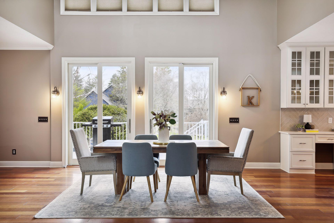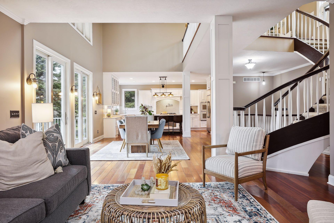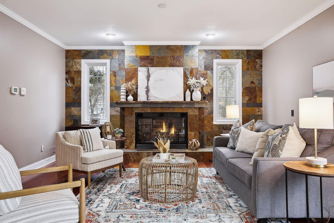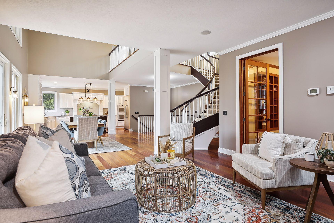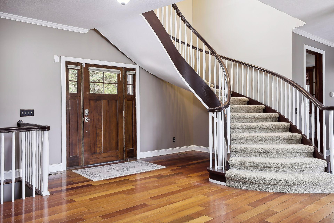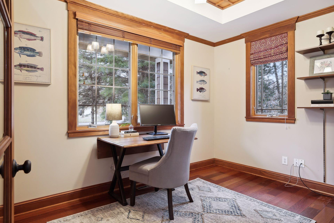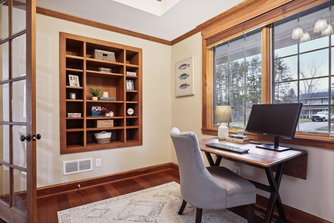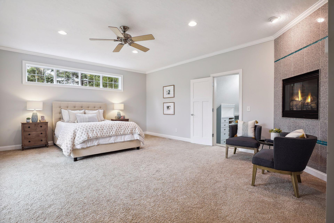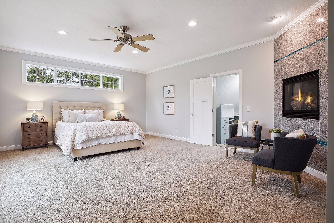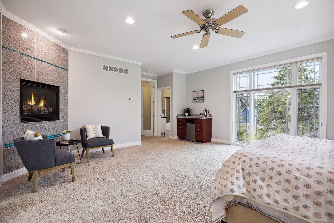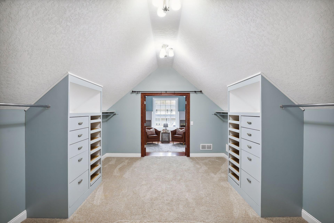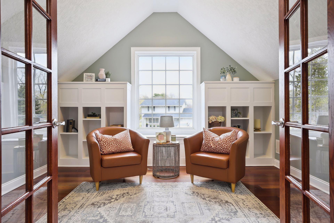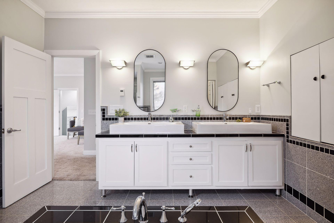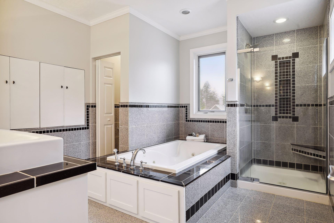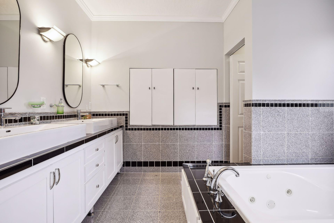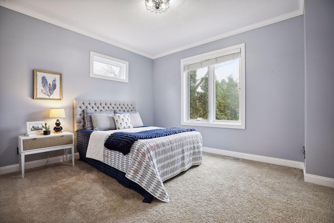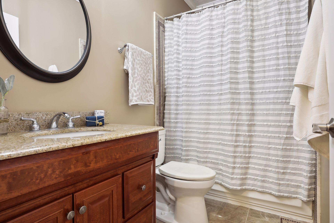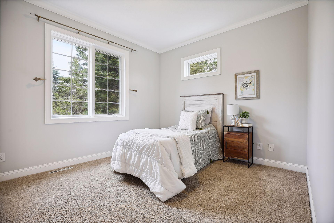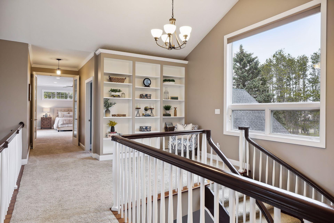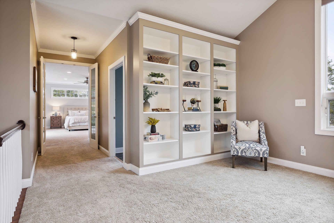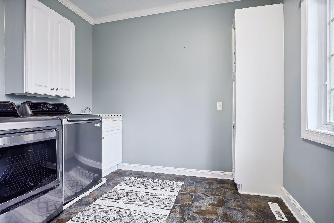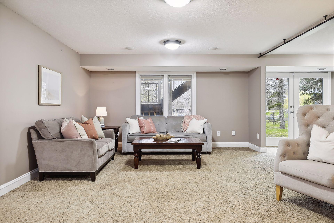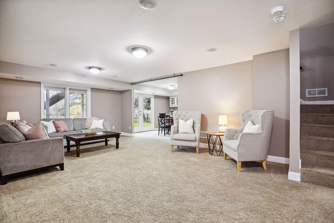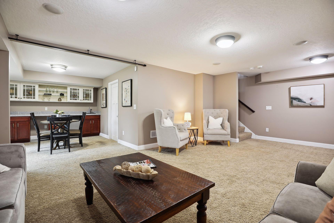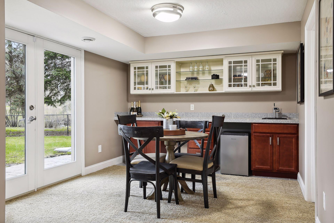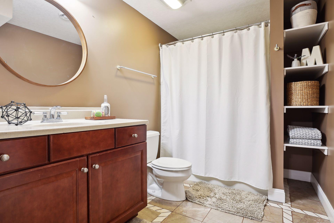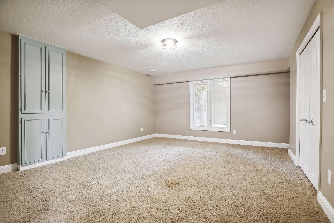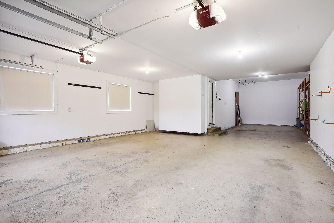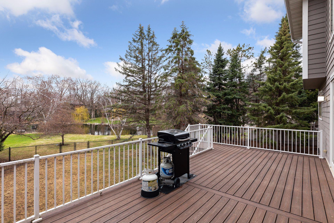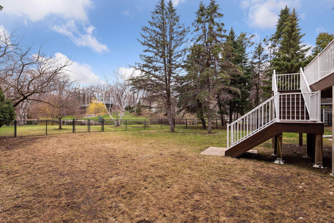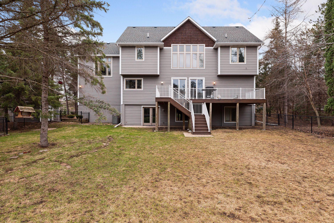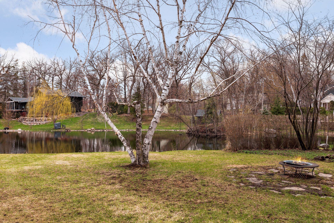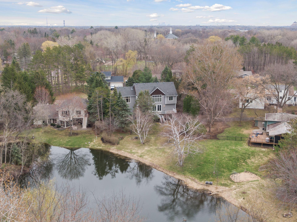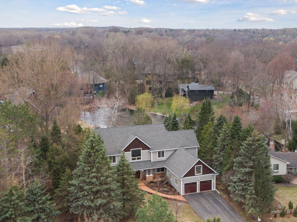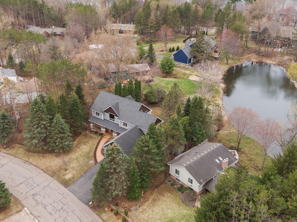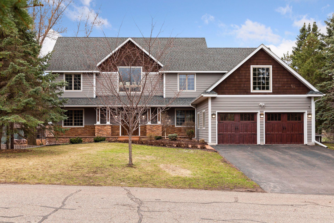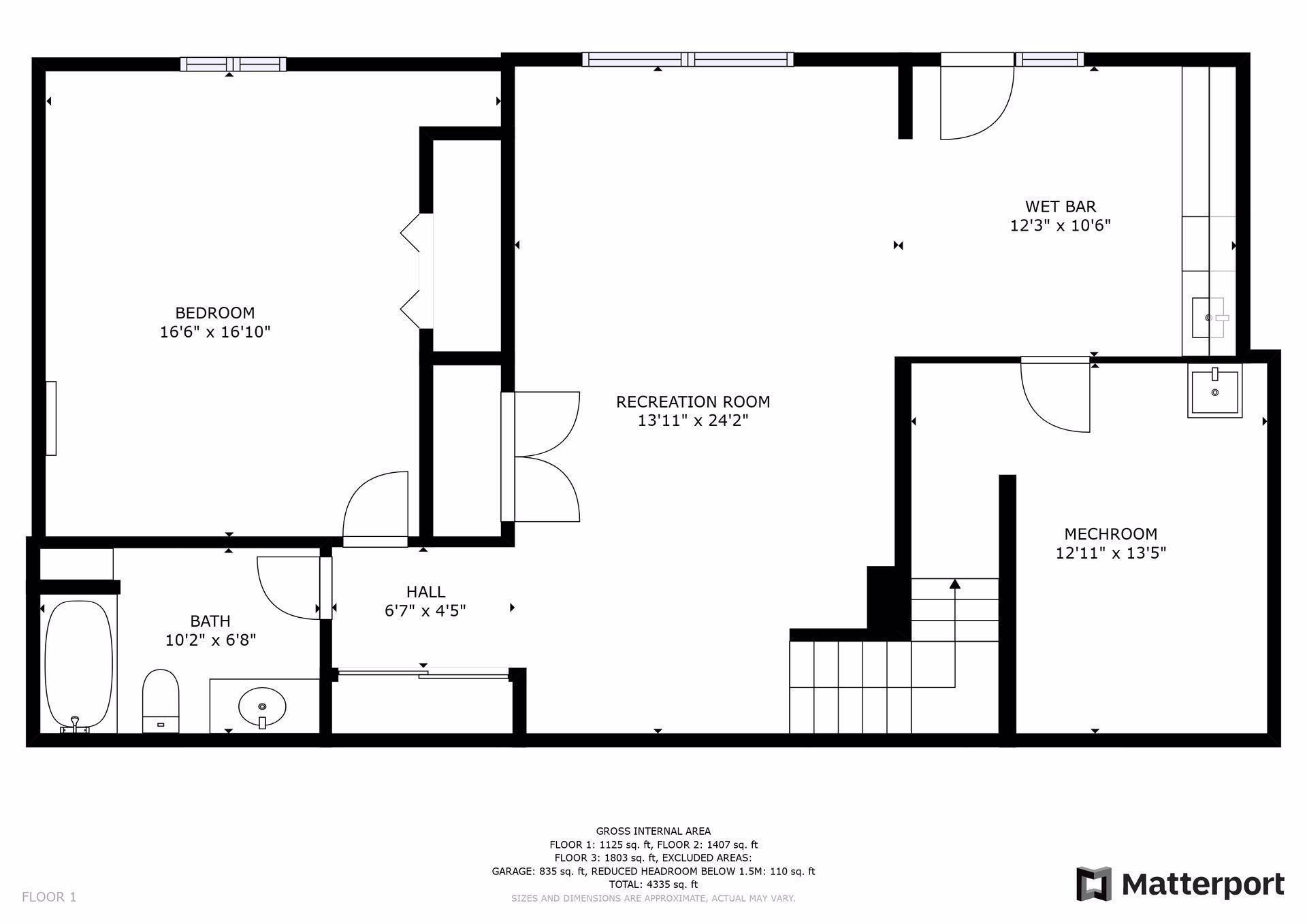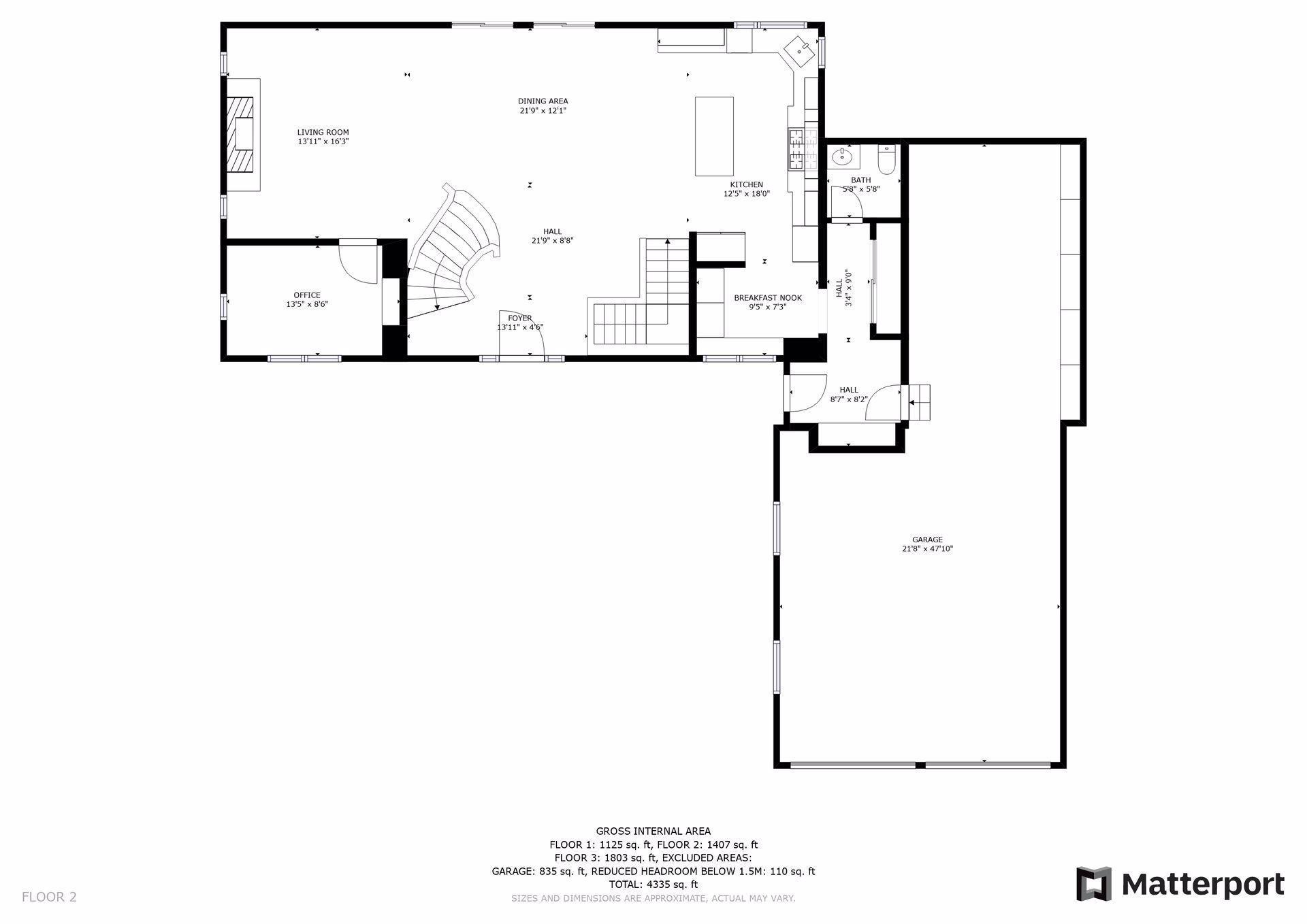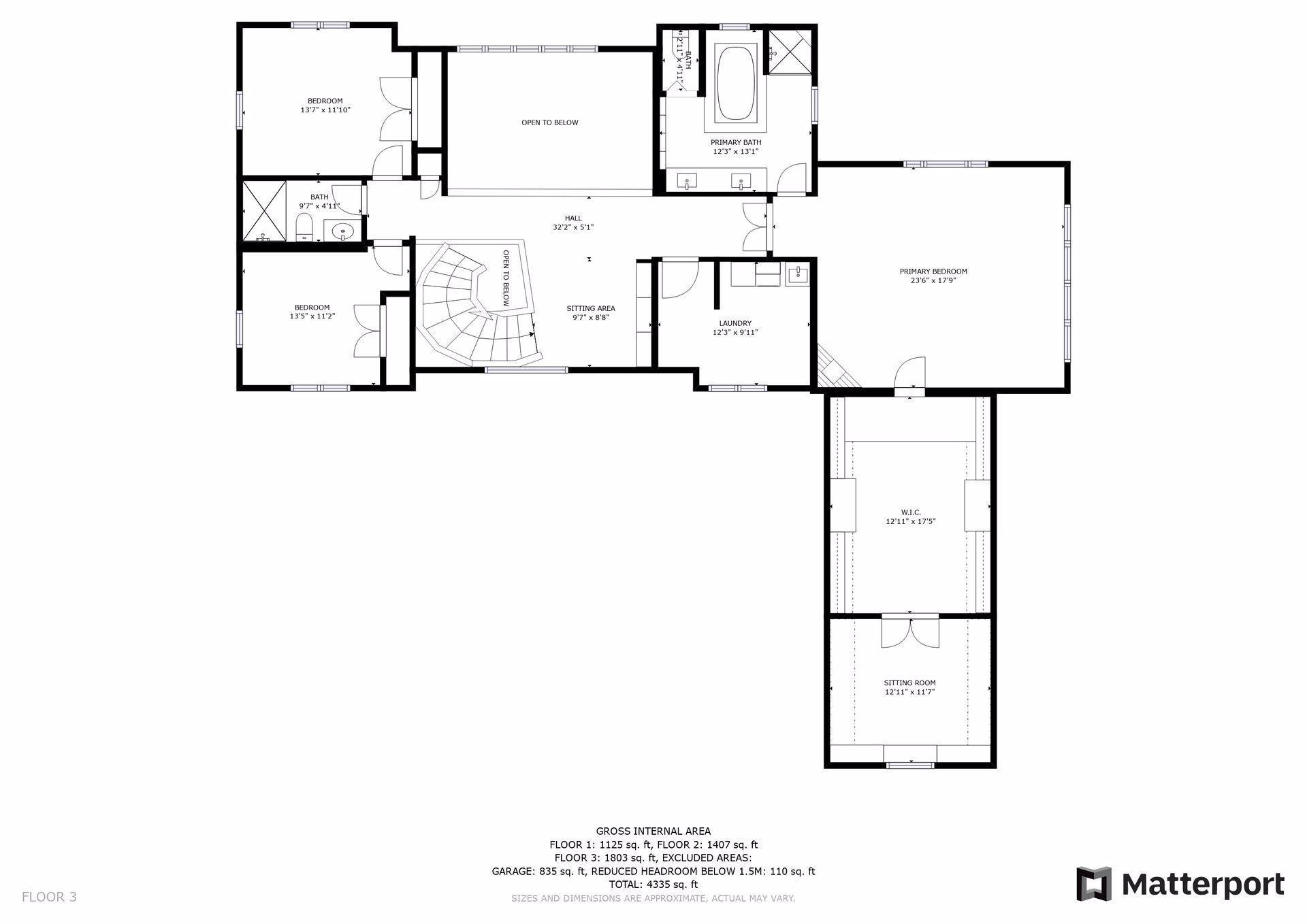705 QUEENSLAND LANE
705 Queensland Lane, Plymouth, 55447, MN
-
Property type : Single Family Residence
-
Zip code: 55447
-
Street: 705 Queensland Lane
-
Street: 705 Queensland Lane
Bathrooms: 4
Year: 1969
Listing Brokerage: Coldwell Banker Burnet
FEATURES
- Refrigerator
- Washer
- Dryer
- Microwave
- Exhaust Fan
- Dishwasher
- Disposal
- Cooktop
- Wall Oven
- Humidifier
- Air-To-Air Exchanger
DETAILS
Prime south Plymouth location & short distance to charming downtown Wayzata & Lake Minnetonka! Stunning two story floorplan with large wall of windows overlooking a pond! Expansive deck with great views, fenced yard, all on a quiet cul-de-sac lot. Charming front porch, soaring ceilings, hardwood floors, sweeping staircase & tons of built-ins! Remodeled Kitchen with stunning new Quartz countertops, herringbone tile backsplash, stainless steel appliances, pot-filler & spacious center island! Convenient layout with 3 bedrooms + Laundry upstairs, including Primary Suite with private Bath & enormous Walk-In Closet + Flex Room that’s perfect for Office or Nursery! Walkout lower level offers space for a Family Room, game area, bar/beverage center + another Bedroom! 3 car tandem garage with shelving for additional storage. Sought-after Gleason Lake Elementary & top notch Wayzata School District! Just a short walk to Queensland Park & the Luce Line trail, making this location a 10!
INTERIOR
Bedrooms: 4
Fin ft² / Living Area: 4286 ft²
Below Ground Living: 1030ft²
Bathrooms: 4
Above Ground Living: 3256ft²
-
Basement Details: Daylight/Lookout Windows, Drainage System, Egress Window(s), Finished, Full, Walkout,
Appliances Included:
-
- Refrigerator
- Washer
- Dryer
- Microwave
- Exhaust Fan
- Dishwasher
- Disposal
- Cooktop
- Wall Oven
- Humidifier
- Air-To-Air Exchanger
EXTERIOR
Air Conditioning: Central Air
Garage Spaces: 3
Construction Materials: N/A
Foundation Size: 1173ft²
Unit Amenities:
-
- Kitchen Window
- Deck
- Natural Woodwork
- Hardwood Floors
- Ceiling Fan(s)
- Walk-In Closet
- Vaulted Ceiling(s)
- Washer/Dryer Hookup
- Tile Floors
Heating System:
-
- Forced Air
- Radiant Floor
ROOMS
| Main | Size | ft² |
|---|---|---|
| Living Room | 16x16 | 256 ft² |
| Dining Room | 16x12 | 256 ft² |
| Kitchen | 16x12 | 256 ft² |
| Informal Dining Room | 10x8 | 100 ft² |
| Office | 11x8 | 121 ft² |
| Deck | 65x11 | 4225 ft² |
| Lower | Size | ft² |
|---|---|---|
| Family Room | 24x13 | 576 ft² |
| Bedroom 4 | 16x13 | 256 ft² |
| Upper | Size | ft² |
|---|---|---|
| Bedroom 1 | 20x18 | 400 ft² |
| Bedroom 2 | 14x12 | 196 ft² |
| Bedroom 3 | 13x11 | 169 ft² |
| Exercise Room | 13x12 | 169 ft² |
| Loft | 11x10 | 121 ft² |
| Laundry | 12x10 | 144 ft² |
LOT
Acres: N/A
Lot Size Dim.: E113x297x87x212
Longitude: 44.9867
Latitude: -93.5103
Zoning: Residential-Single Family
FINANCIAL & TAXES
Tax year: 2023
Tax annual amount: $11,905
MISCELLANEOUS
Fuel System: N/A
Sewer System: City Sewer/Connected
Water System: City Water/Connected
ADITIONAL INFORMATION
MLS#: NST7206000
Listing Brokerage: Coldwell Banker Burnet

ID: 1866563
Published: April 21, 2023
Last Update: April 21, 2023
Views: 96


