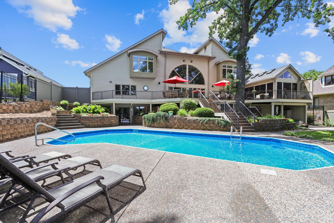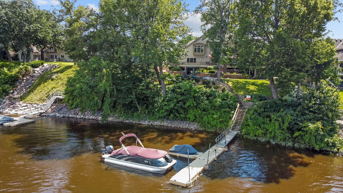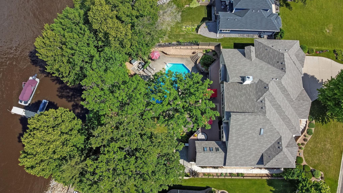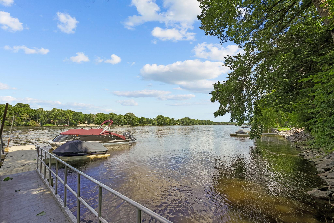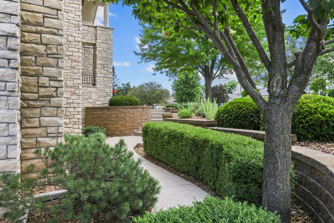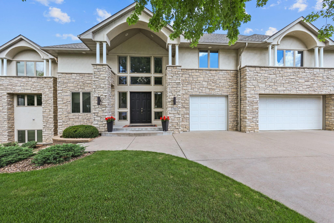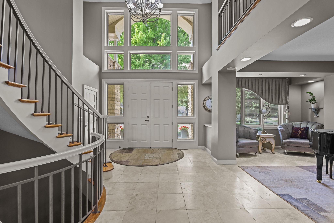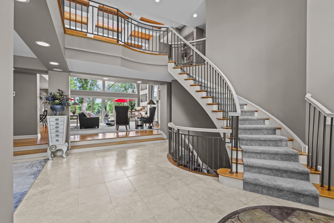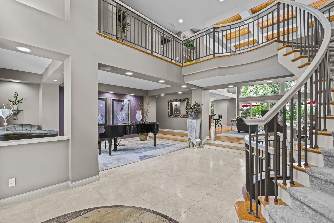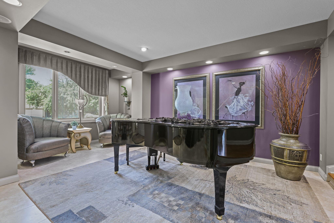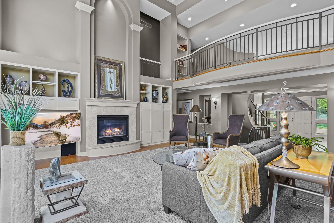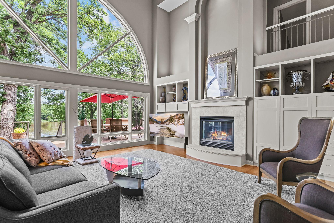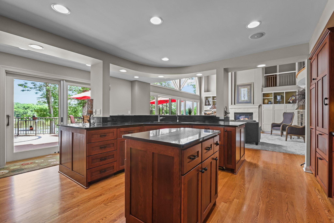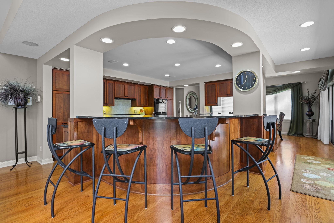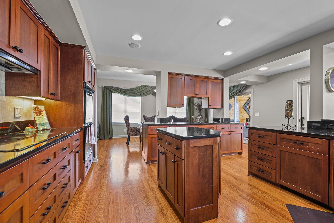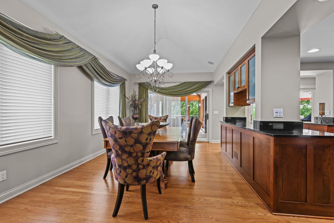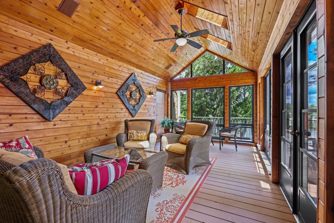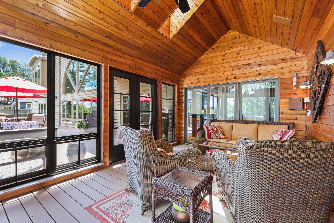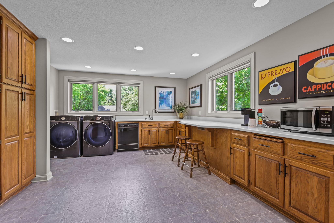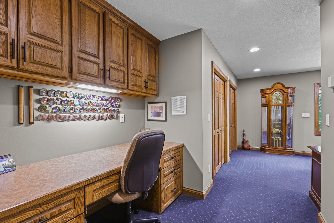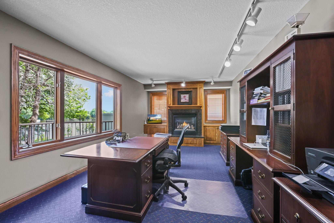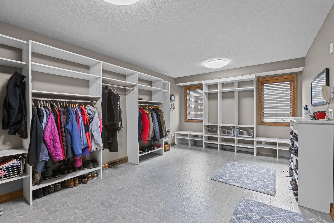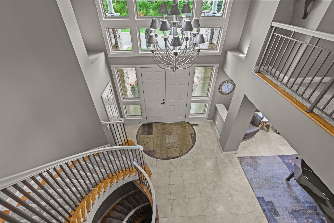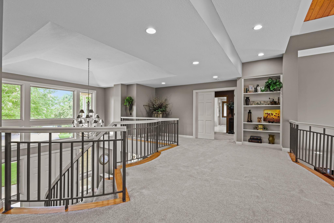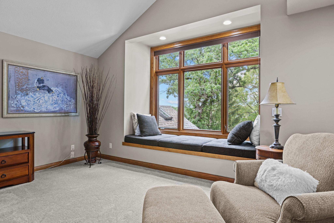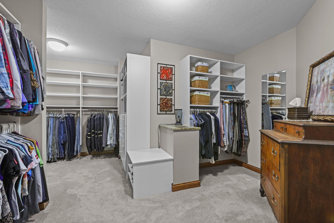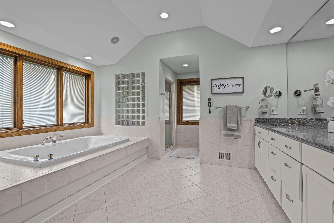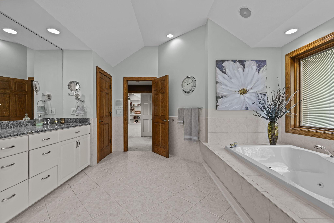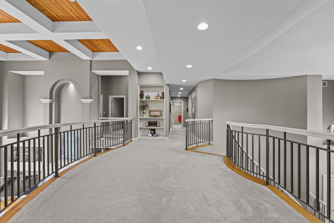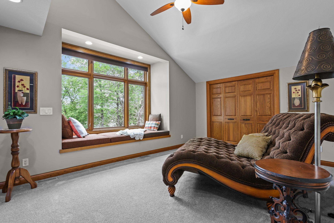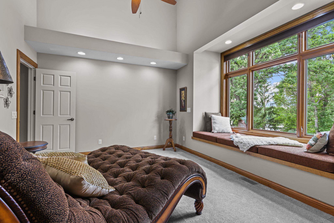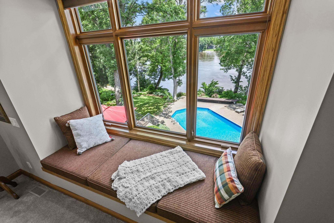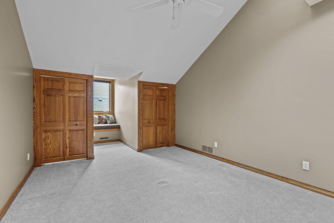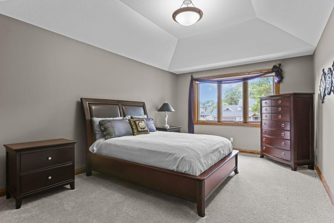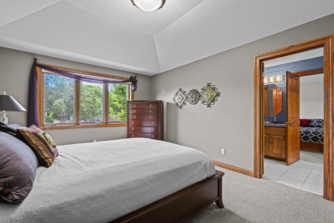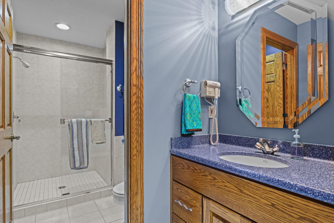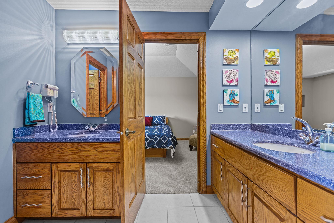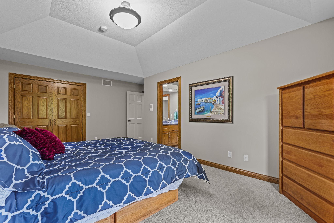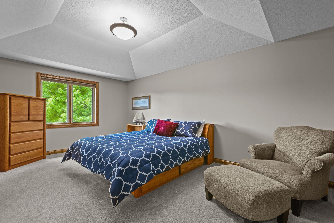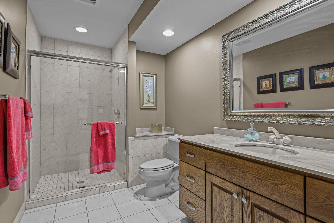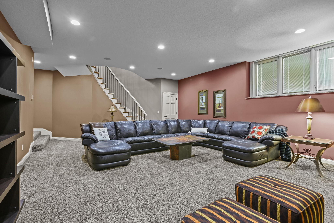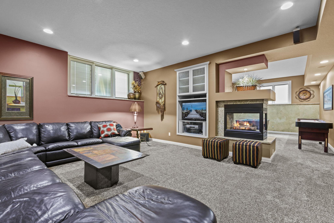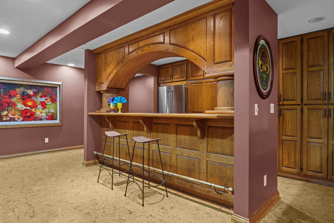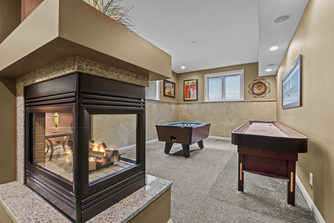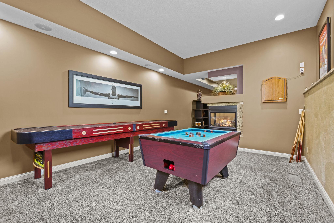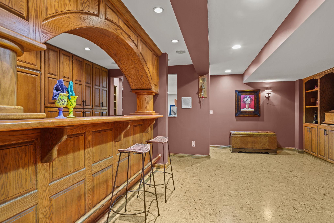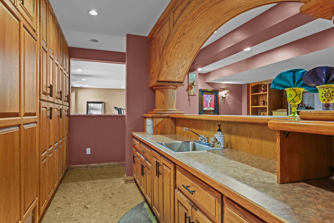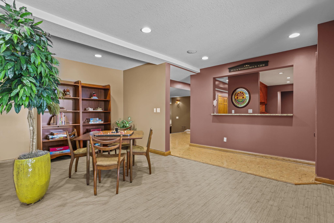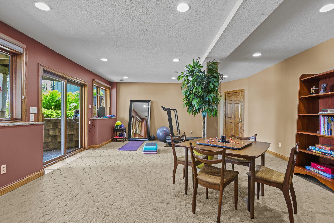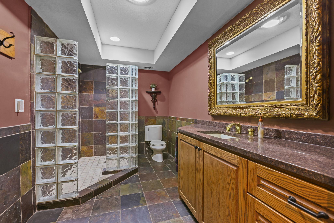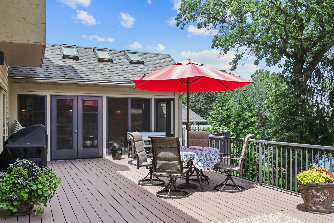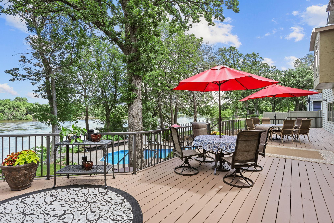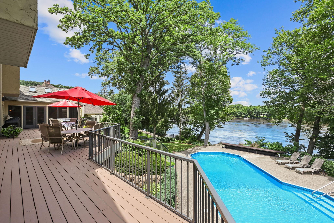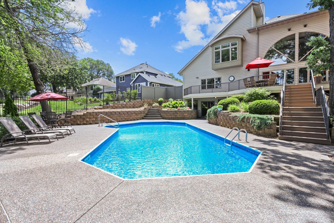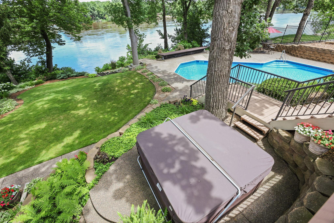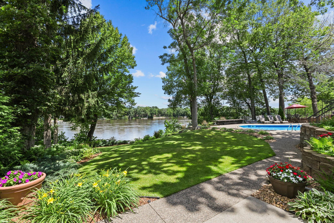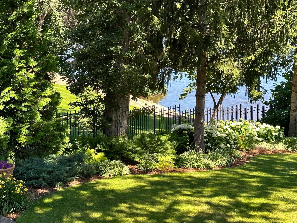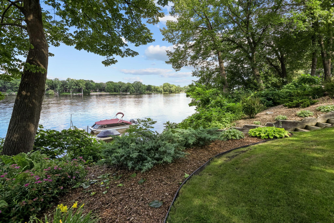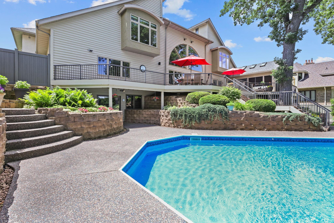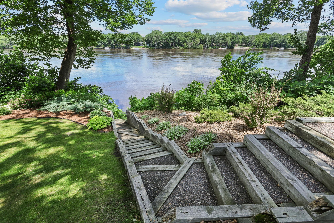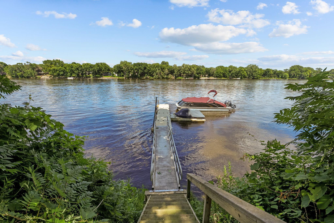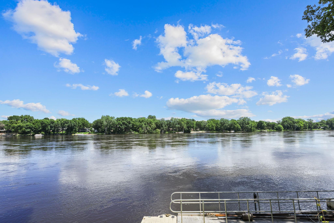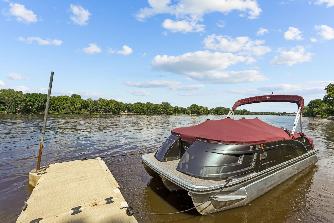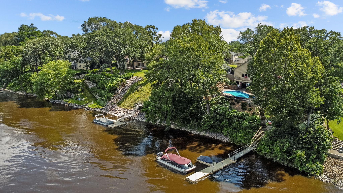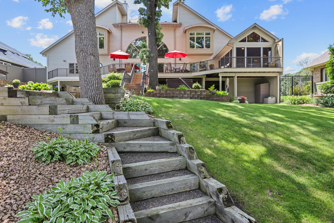705 RIVER PARKWAY
705 River Parkway, Champlin, 55316, MN
-
Price: $1,800,000
-
Status type: For Sale
-
City: Champlin
-
Neighborhood: Rosewood Add
Bedrooms: 5
Property Size :7771
-
Listing Agent: NST27355,NST46720
-
Property type : Single Family Residence
-
Zip code: 55316
-
Street: 705 River Parkway
-
Street: 705 River Parkway
Bathrooms: 5
Year: 1988
Listing Brokerage: Realty Group LLC
FEATURES
- Range
- Refrigerator
- Washer
- Dryer
- Microwave
- Dishwasher
- Water Softener Owned
- Disposal
- Cooktop
- Air-To-Air Exchanger
- Gas Water Heater
- Double Oven
- Stainless Steel Appliances
DETAILS
A Remarkable Residence Ideally Situated on a Prime Mississippi River Lot in the "6-Mile Recreational River Pool." Boat into Anoka & enjoy free concerts & magnificent sunsets. This one owner two-story walkout was built & designed with architectural significance. Opulent curb appeal, pristine grounds. The main level boasts 2832 sq ft. Dramatic two-story great room with floor to ceiling windows offers spectacular views of the river. Gourmet kitchen, numerous grand rooms all with high-end features + an inviting screened porch. The unique curved staircase joins both the upper & lower levels. The 2758 sq ft upper level features 5 spacious bedrooms & 3 Baths. An open, curved catwalk keeps separate the extraordinary primary suite with a luxury bath & expansive WI closet. The lower level offers 2083 sq ft: An impressive wet bar, family/billiard rm, exercise rm, bath & workshop. Step outside & enjoy the hot tub & inground pool. A rare & awe-inspiring waterfront opportunity!
INTERIOR
Bedrooms: 5
Fin ft² / Living Area: 7771 ft²
Below Ground Living: 2179ft²
Bathrooms: 5
Above Ground Living: 5592ft²
-
Basement Details: Daylight/Lookout Windows, Drain Tiled, Finished, Full, Storage Space, Sump Pump, Walkout,
Appliances Included:
-
- Range
- Refrigerator
- Washer
- Dryer
- Microwave
- Dishwasher
- Water Softener Owned
- Disposal
- Cooktop
- Air-To-Air Exchanger
- Gas Water Heater
- Double Oven
- Stainless Steel Appliances
EXTERIOR
Air Conditioning: Central Air
Garage Spaces: 3
Construction Materials: N/A
Foundation Size: 2976ft²
Unit Amenities:
-
- Patio
- Kitchen Window
- Deck
- Porch
- Natural Woodwork
- Hardwood Floors
- Sun Room
- Ceiling Fan(s)
- Dock
- Security System
- In-Ground Sprinkler
- Exercise Room
- Hot Tub
- Paneled Doors
- Panoramic View
- Cable
- Kitchen Center Island
- French Doors
- Intercom System
- Primary Bedroom Walk-In Closet
Heating System:
-
- Forced Air
- Other
- Fireplace(s)
ROOMS
| Main | Size | ft² |
|---|---|---|
| Foyer | 20x9 | 400 ft² |
| Dining Room | 20x12 | 400 ft² |
| Great Room | 22x19 | 484 ft² |
| Kitchen | 16x15 | 256 ft² |
| Informal Dining Room | 20x11 | 400 ft² |
| Office | 26x11 | 676 ft² |
| Three Season Porch | 19x12 | 361 ft² |
| Laundry | 15x14 | 225 ft² |
| Upper | Size | ft² |
|---|---|---|
| Bedroom 1 | 24x15 | 576 ft² |
| Bedroom 2 | 17x15 | 289 ft² |
| Bedroom 3 | 13x11 | 169 ft² |
| Bedroom 4 | 17x12 | 289 ft² |
| Bedroom 5 | 19x11 | 361 ft² |
| Lower | Size | ft² |
|---|---|---|
| Family Room | 21x19 | 441 ft² |
LOT
Acres: N/A
Lot Size Dim.: 105x201x105x195
Longitude: 45.1955
Latitude: -93.4097
Zoning: Residential-Single Family
FINANCIAL & TAXES
Tax year: 2024
Tax annual amount: $13,483
MISCELLANEOUS
Fuel System: N/A
Sewer System: City Sewer/Connected
Water System: City Water/Connected
ADITIONAL INFORMATION
MLS#: NST7614766
Listing Brokerage: Realty Group LLC

ID: 3122388
Published: July 03, 2024
Last Update: July 03, 2024
Views: 73


