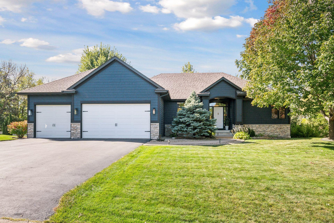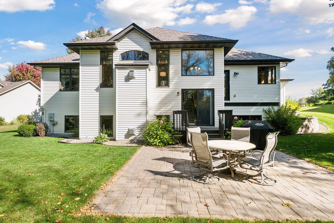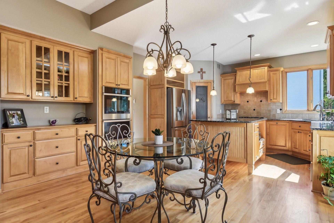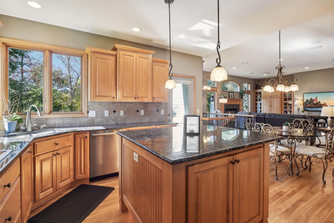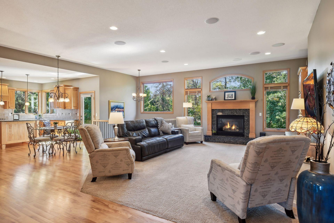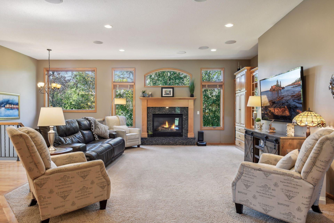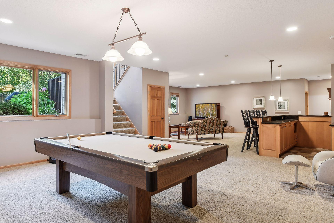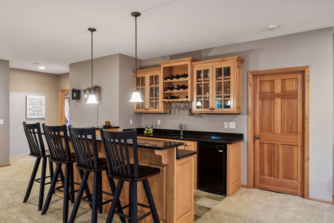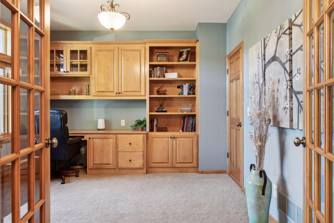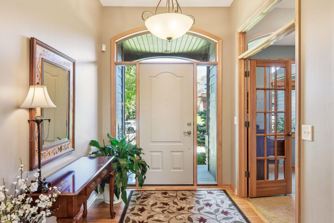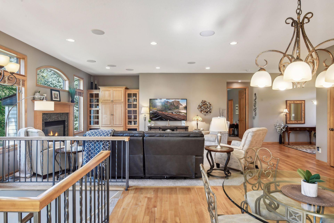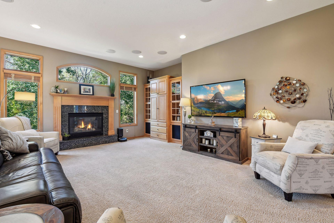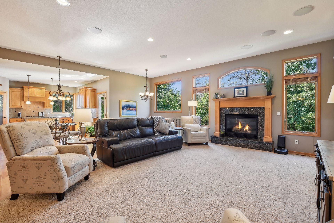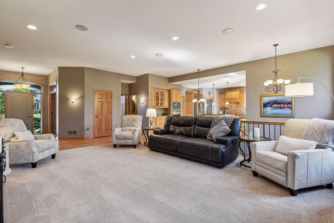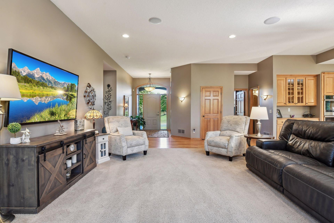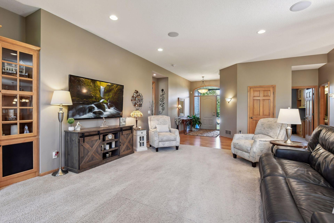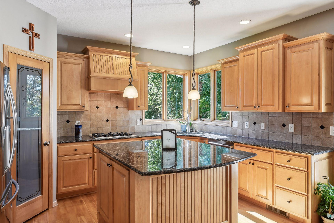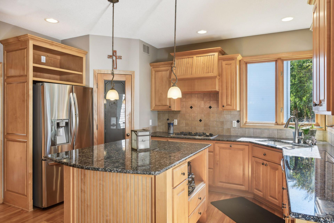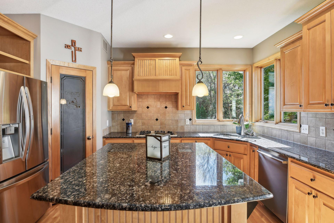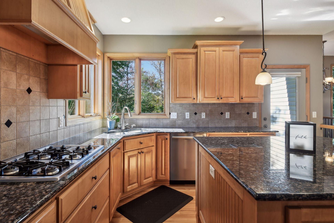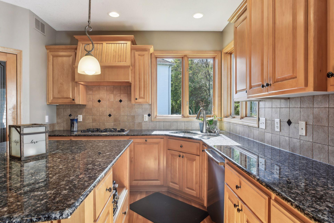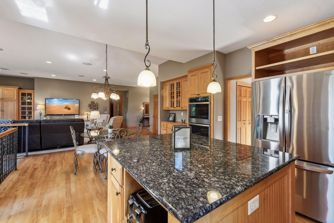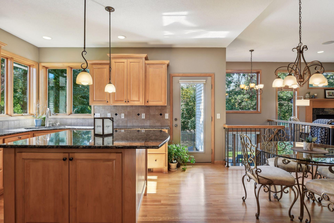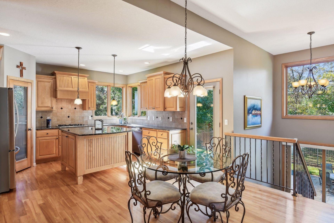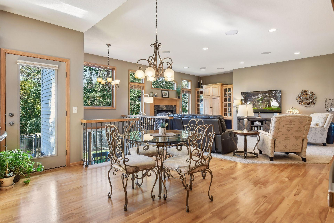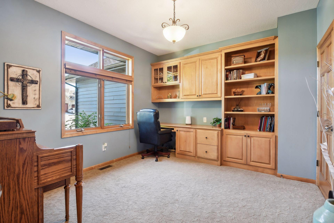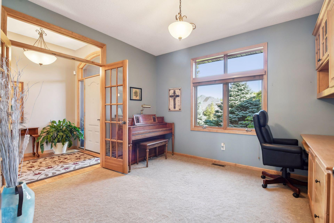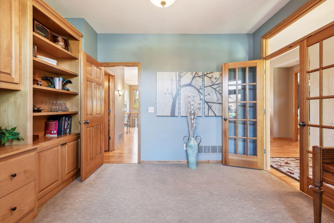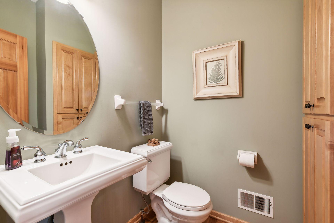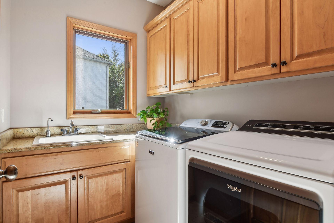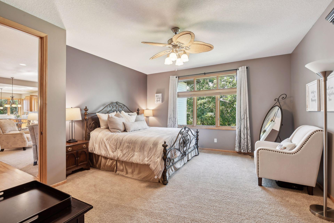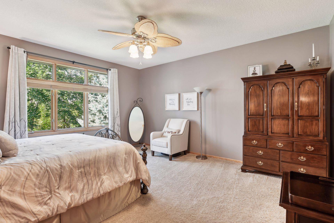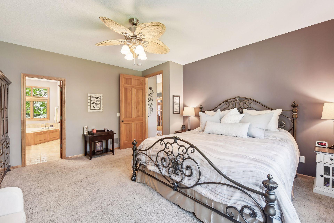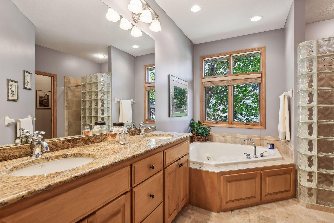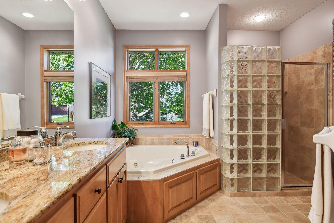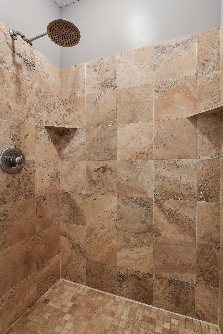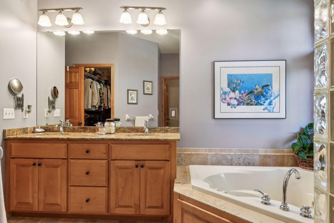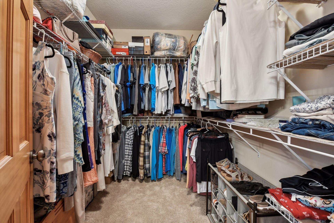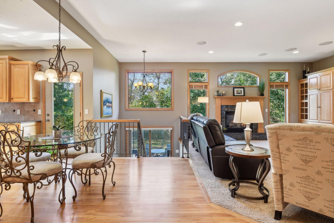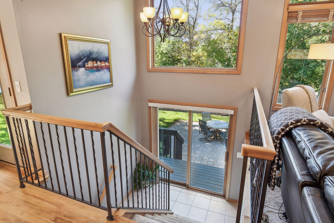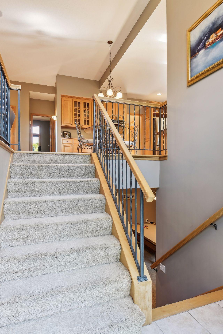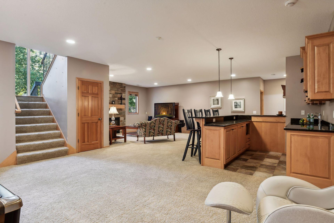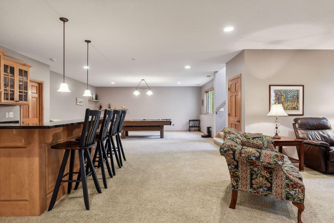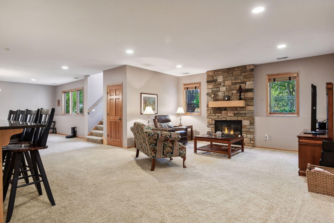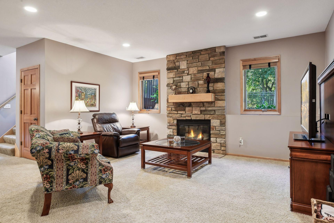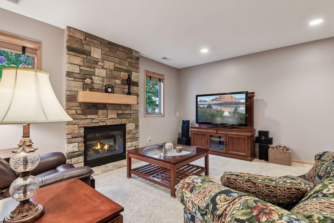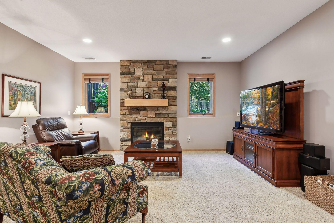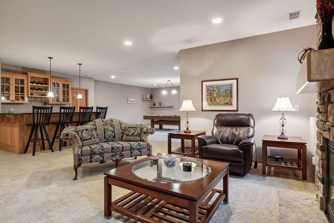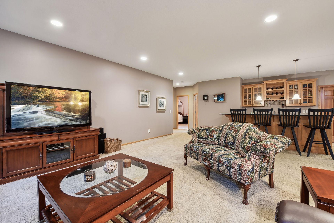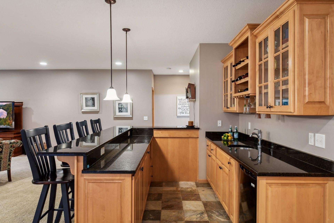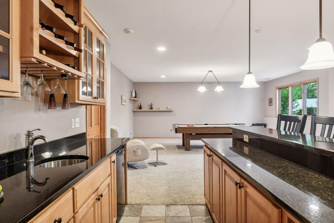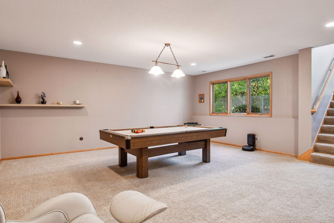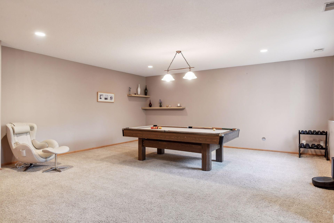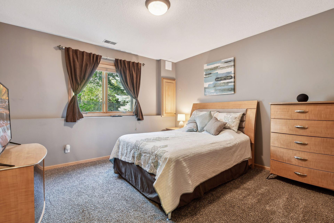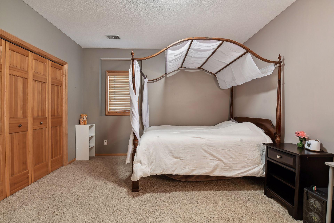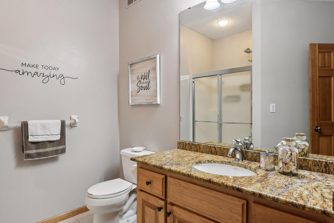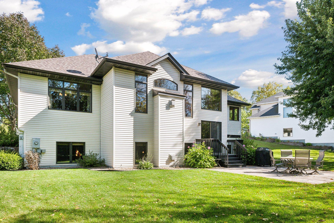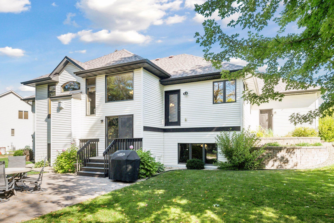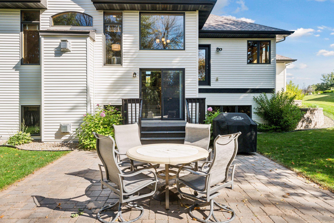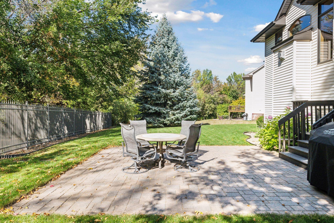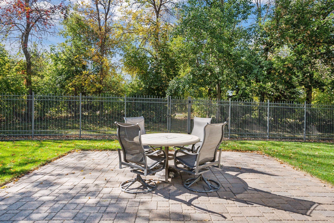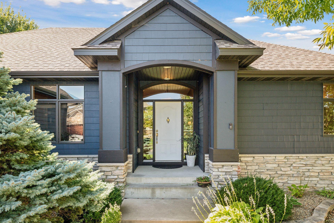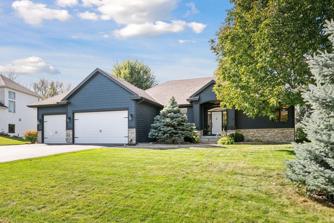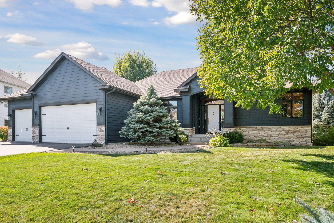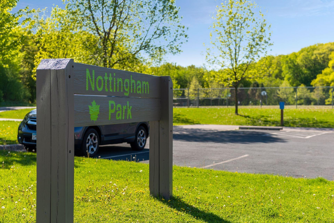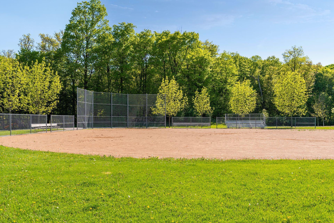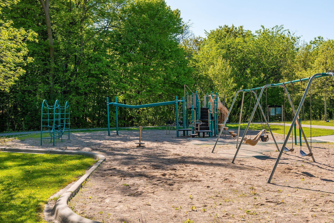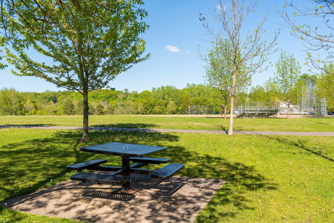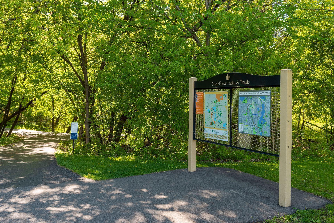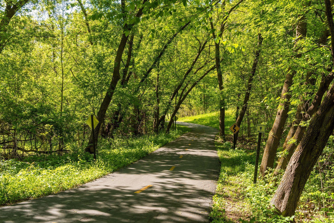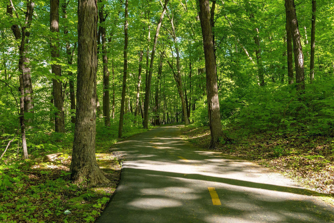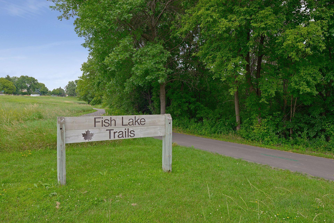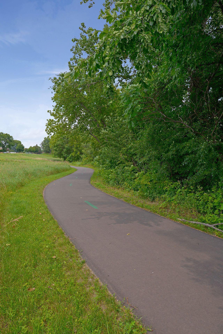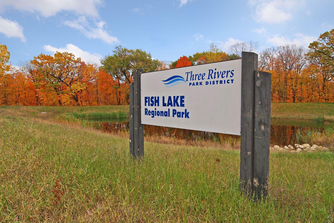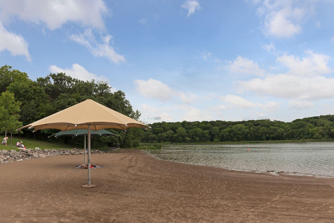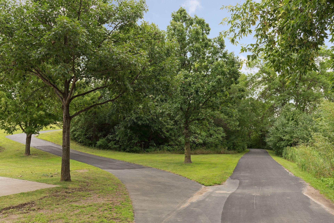7051 TERRACEVIEW LANE
7051 Terraceview Lane, Maple Grove, 55311, MN
-
Price: $725,000
-
Status type: For Sale
-
City: Maple Grove
-
Neighborhood: Tipperary Meadows 3rd Add
Bedrooms: 3
Property Size :3450
-
Listing Agent: NST16744,NST61078
-
Property type : Single Family Residence
-
Zip code: 55311
-
Street: 7051 Terraceview Lane
-
Street: 7051 Terraceview Lane
Bathrooms: 3
Year: 2005
Listing Brokerage: Edina Realty, Inc.
FEATURES
- Refrigerator
- Washer
- Dryer
- Microwave
- Exhaust Fan
- Dishwasher
- Water Softener Owned
- Disposal
- Cooktop
- Wall Oven
- Humidifier
- Air-To-Air Exchanger
- Water Filtration System
- Gas Water Heater
- Double Oven
- Stainless Steel Appliances
DETAILS
One level living in the heart of Maple Grove with NO HOA. Meticulously maintained and updated throughout with immediate access to Three Rivers/Medicine Lake Regional Trail system right out your back door. Open floorplan with 9 & 10 ceiling throughout main level, spacious foyer to greet guest, main level office with French doors, center island kitchen with butler/buffet wall, newer SSA including double ovens with built in air fryer. Kitchen, laundry, baths and wet bar have granite countertops. Your primary suite features a spacious walk-in closet, dual sink vanity, jetted tub and spa like shower with rain shower! Entertain in style in lower level with wet bar, recreation room, and more. 2 FP, sprinkler system, new HVAC, new water heater, EV charger, smoke free too! Walk to Heritage Christian Academy and served by Popular Maple Grove Schools.
INTERIOR
Bedrooms: 3
Fin ft² / Living Area: 3450 ft²
Below Ground Living: 1650ft²
Bathrooms: 3
Above Ground Living: 1800ft²
-
Basement Details: Daylight/Lookout Windows, Drain Tiled, Finished, Full, Concrete, Sump Pump, Walkout,
Appliances Included:
-
- Refrigerator
- Washer
- Dryer
- Microwave
- Exhaust Fan
- Dishwasher
- Water Softener Owned
- Disposal
- Cooktop
- Wall Oven
- Humidifier
- Air-To-Air Exchanger
- Water Filtration System
- Gas Water Heater
- Double Oven
- Stainless Steel Appliances
EXTERIOR
Air Conditioning: Central Air
Garage Spaces: 3
Construction Materials: N/A
Foundation Size: 1800ft²
Unit Amenities:
-
- Patio
- Kitchen Window
- Deck
- Natural Woodwork
- Hardwood Floors
- Ceiling Fan(s)
- Walk-In Closet
- Vaulted Ceiling(s)
- Washer/Dryer Hookup
- Security System
- In-Ground Sprinkler
- Paneled Doors
- Cable
- Kitchen Center Island
- French Doors
- Wet Bar
- Satelite Dish
- Tile Floors
- Main Floor Primary Bedroom
- Primary Bedroom Walk-In Closet
Heating System:
-
- Forced Air
ROOMS
| Main | Size | ft² |
|---|---|---|
| Living Room | 20x17 | 400 ft² |
| Kitchen | 15x14 | 225 ft² |
| Dining Room | 12x10 | 144 ft² |
| Office | 12x11 | 144 ft² |
| Bedroom 1 | 22x18 | 484 ft² |
| Foyer | 11x7 | 121 ft² |
| Laundry | 8x7 | 64 ft² |
| Lower | Size | ft² |
|---|---|---|
| Family Room | 22x18 | 484 ft² |
| Bedroom 2 | 14x14 | 196 ft² |
| Bedroom 3 | 16x14 | 256 ft² |
| Recreation Room | 19x14 | 361 ft² |
| Bar/Wet Bar Room | 13x4 | 169 ft² |
| Deck | 9x4 | 81 ft² |
| Patio | 18x18 | 324 ft² |
LOT
Acres: N/A
Lot Size Dim.: 93x114x130x133
Longitude: 45.0827
Latitude: -93.4789
Zoning: Residential-Single Family
FINANCIAL & TAXES
Tax year: 2024
Tax annual amount: $7,268
MISCELLANEOUS
Fuel System: N/A
Sewer System: City Sewer/Connected
Water System: City Water/Connected
ADITIONAL INFORMATION
MLS#: NST7659331
Listing Brokerage: Edina Realty, Inc.

ID: 3445151
Published: October 07, 2024
Last Update: October 07, 2024
Views: 34


