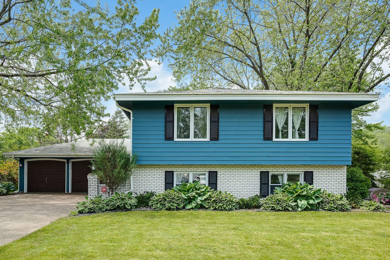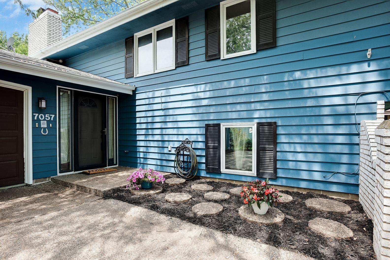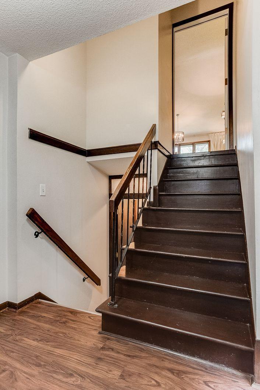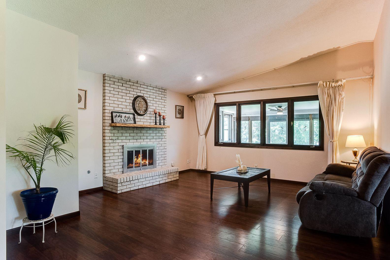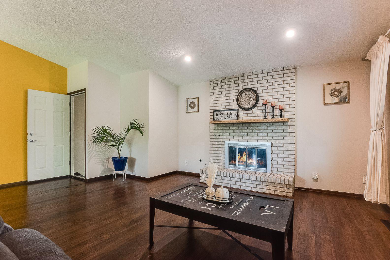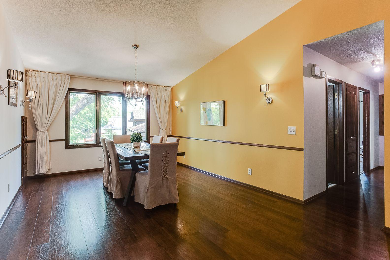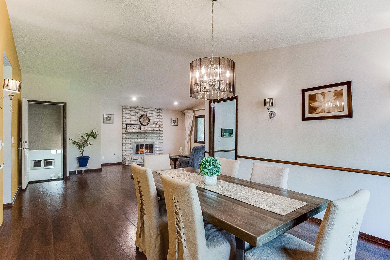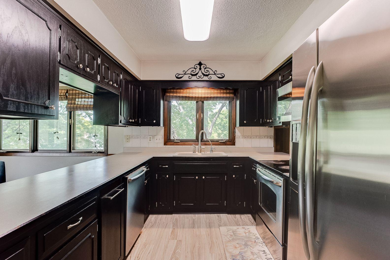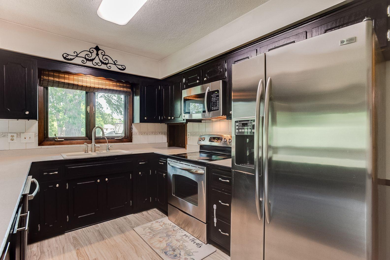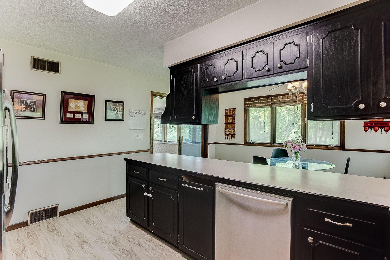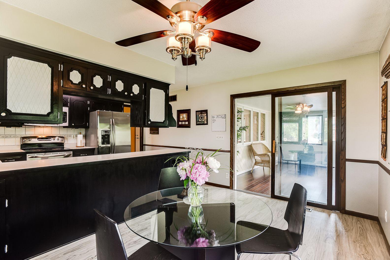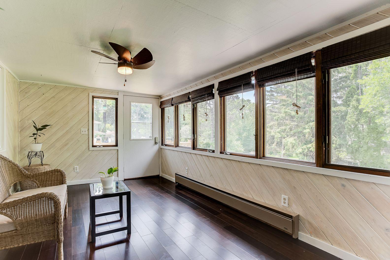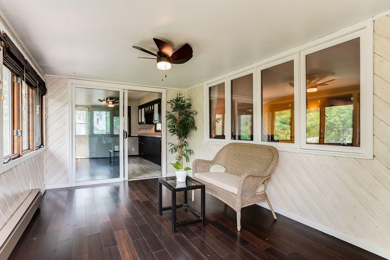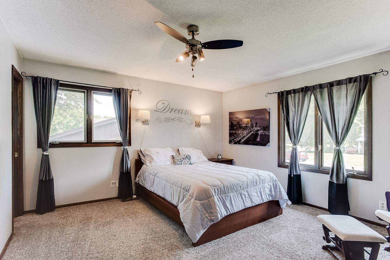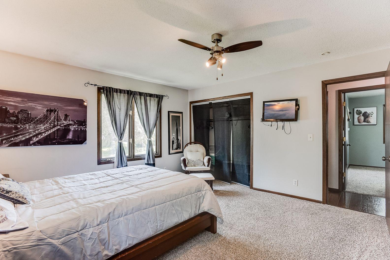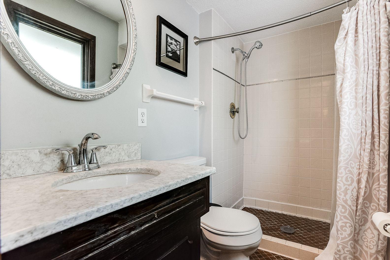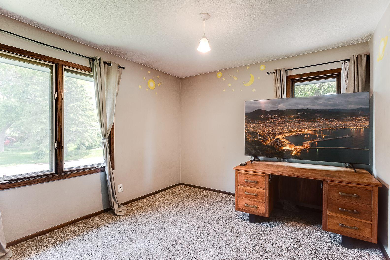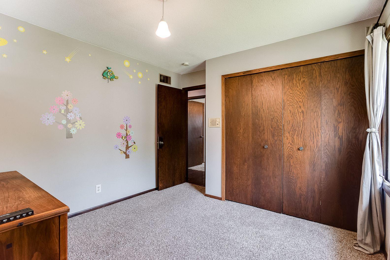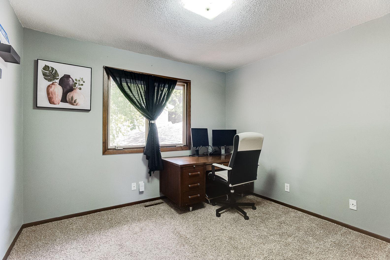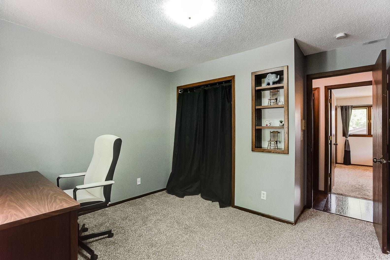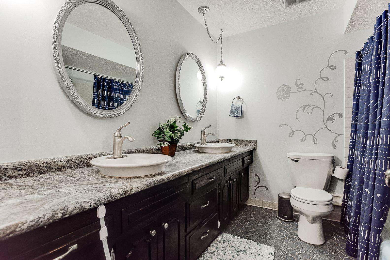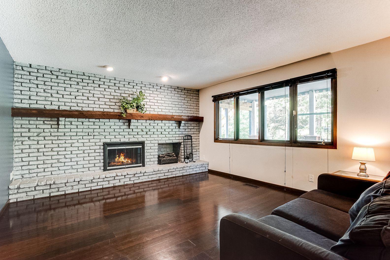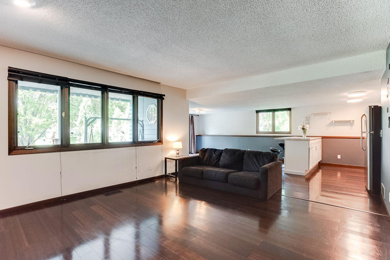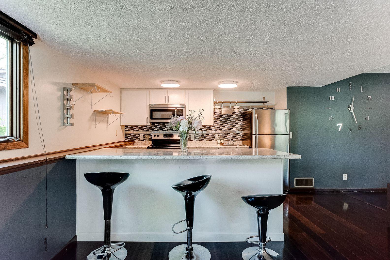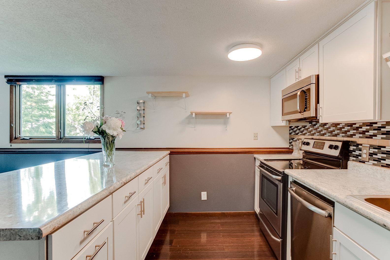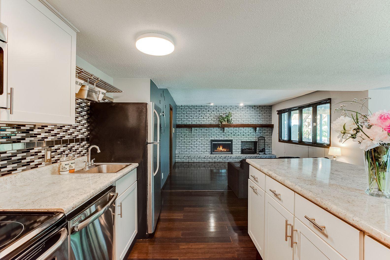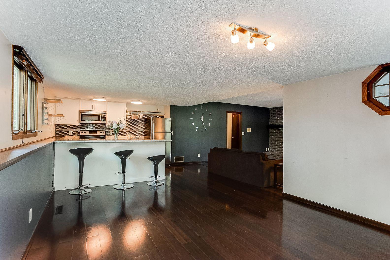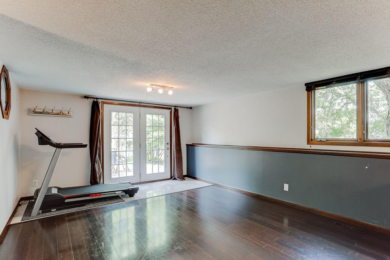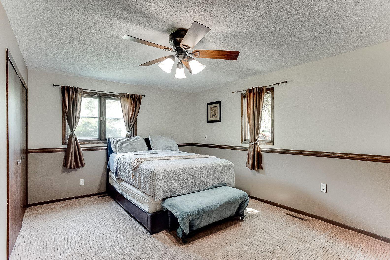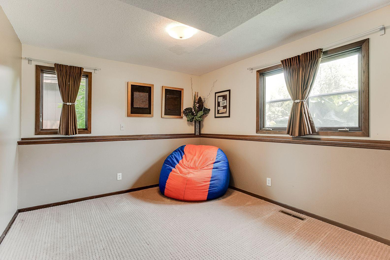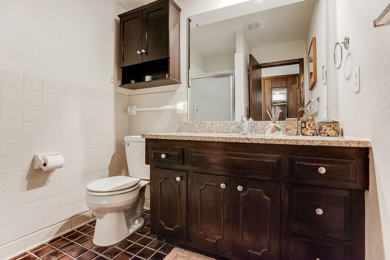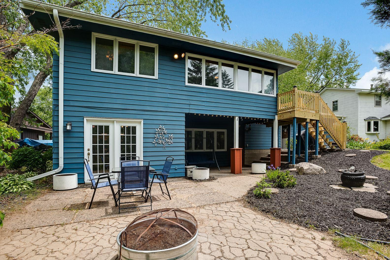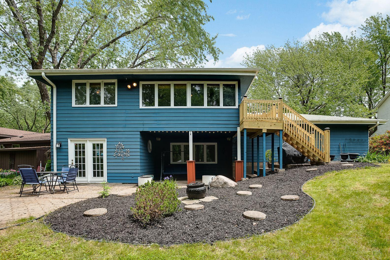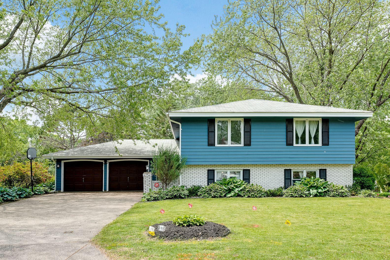7057 ABERDEEN CURVE
7057 Aberdeen Curve, Woodbury, 55125, MN
-
Price: $419,000
-
Status type: For Sale
-
City: Woodbury
-
Neighborhood: Woodview Acres 4th Add
Bedrooms: 5
Property Size :3020
-
Listing Agent: NST25792,NST103487
-
Property type : Single Family Residence
-
Zip code: 55125
-
Street: 7057 Aberdeen Curve
-
Street: 7057 Aberdeen Curve
Bathrooms: 3
Year: 1974
Listing Brokerage: Exp Realty, LLC.
FEATURES
- Range
- Refrigerator
- Washer
- Dryer
- Microwave
- Dishwasher
- Water Softener Owned
- Disposal
- Humidifier
- Water Osmosis System
- Water Filtration System
- Gas Water Heater
DETAILS
Open and spacious 5 bedroom, 3 bath home within walking distance of Ojibway Park. Upper level with vaulted ceilings, brick, wood burning fireplace in living room, informal dining area and 3 bedrooms. In addition, there is a bright and spacious three season sunroom off the eat in kitchen overlooking the peaceful back yard. Lower level is perfectly suited for entertaining with another brick, wood burning fireplace plus an additional kitchen fully equipped with stainless steel appliances. Large windows and French doors lead out to the patio area outside featuring a firepit area and hookup for a water feature. Two additional bedrooms with look out windows, a ¾ bath, and laundry room with abundant storage complete the downstairs. Mature trees and landscaping surround this property for extra appeal and privacy. Two and a half car attached garage with additional built-in storage and oversized driveway. Convenient location. Seller will provide a 1-year home warranty to buyer.
INTERIOR
Bedrooms: 5
Fin ft² / Living Area: 3020 ft²
Below Ground Living: 1400ft²
Bathrooms: 3
Above Ground Living: 1620ft²
-
Basement Details: Walkout, Full, Sump Pump, Daylight/Lookout Windows, Block, Concrete,
Appliances Included:
-
- Range
- Refrigerator
- Washer
- Dryer
- Microwave
- Dishwasher
- Water Softener Owned
- Disposal
- Humidifier
- Water Osmosis System
- Water Filtration System
- Gas Water Heater
EXTERIOR
Air Conditioning: Central Air
Garage Spaces: 2
Construction Materials: N/A
Foundation Size: 1400ft²
Unit Amenities:
-
- Patio
- Kitchen Window
- Deck
- Sun Room
- Ceiling Fan(s)
- Vaulted Ceiling(s)
- Washer/Dryer Hookup
- In-Ground Sprinkler
- Cable
- Intercom System
Heating System:
-
- Forced Air
ROOMS
| Main | Size | ft² |
|---|---|---|
| Living Room | 22X16 | 484 ft² |
| Dining Room | 15X13 | 225 ft² |
| Kitchen | 18X13 | 324 ft² |
| Bedroom 1 | 14X14 | 196 ft² |
| Bedroom 2 | 13X11 | 169 ft² |
| Bedroom 3 | 13X11 | 169 ft² |
| Sun Room | 15X9 | 225 ft² |
| Lower | Size | ft² |
|---|---|---|
| Family Room | 25X13 | 625 ft² |
| Bedroom 4 | 13X11 | 169 ft² |
| Bedroom 5 | 11X15 | 121 ft² |
| Kitchen- 2nd | 18X13 | 324 ft² |
LOT
Acres: N/A
Lot Size Dim.: 85X130
Longitude: 44.916
Latitude: -92.9629
Zoning: Residential-Single Family
FINANCIAL & TAXES
Tax year: 2021
Tax annual amount: $4,152
MISCELLANEOUS
Fuel System: N/A
Sewer System: City Sewer/Connected
Water System: City Water/Connected
ADITIONAL INFORMATION
MLS#: NST6218113
Listing Brokerage: Exp Realty, LLC.

ID: 859001
Published: June 15, 2022
Last Update: June 15, 2022
Views: 69


