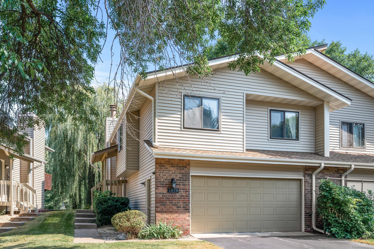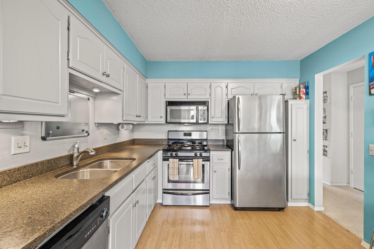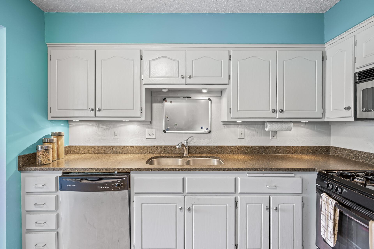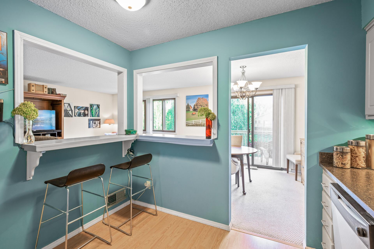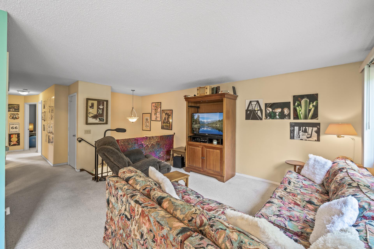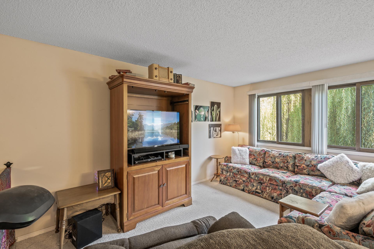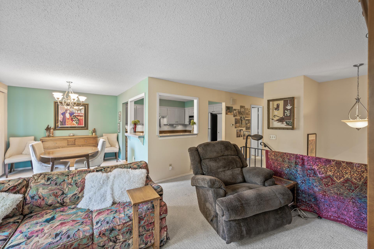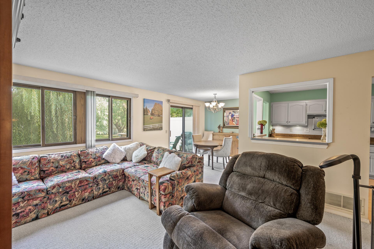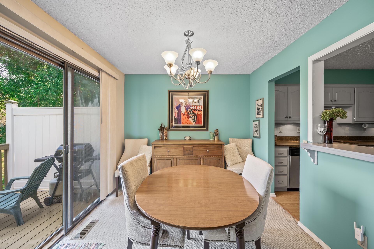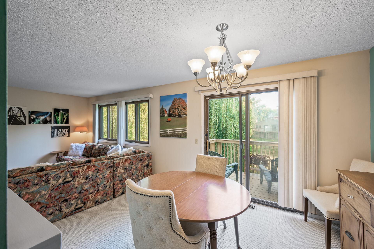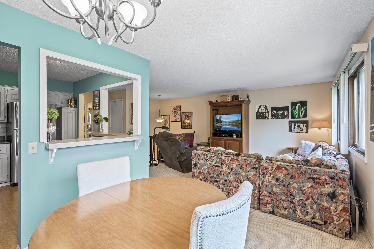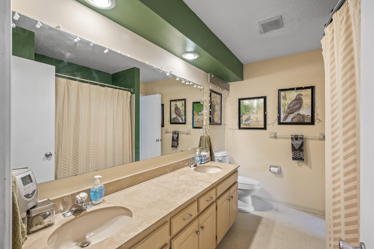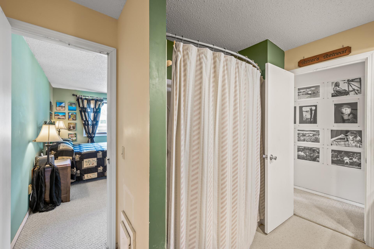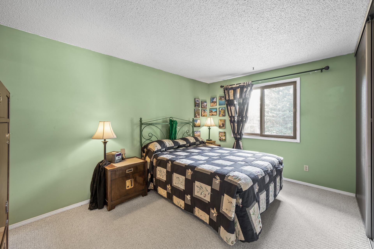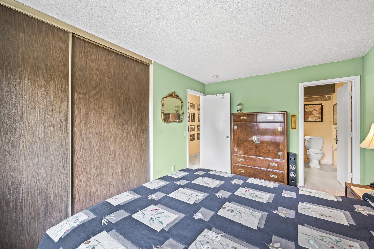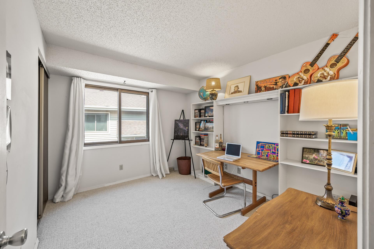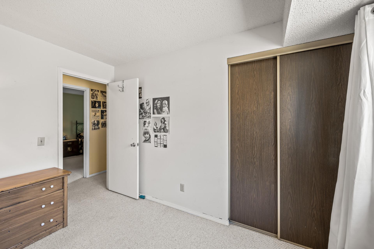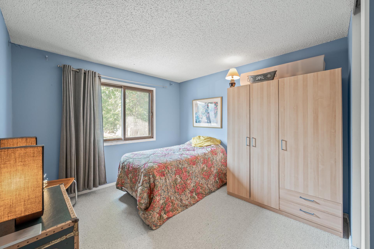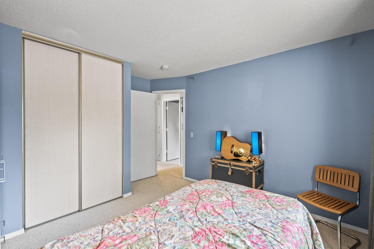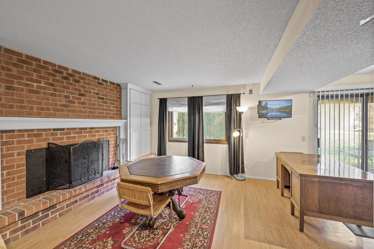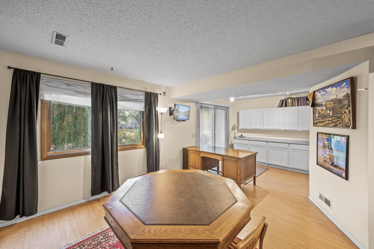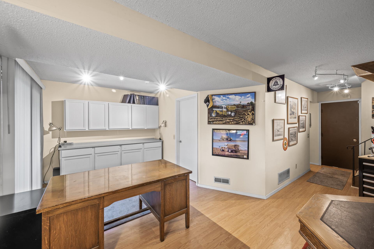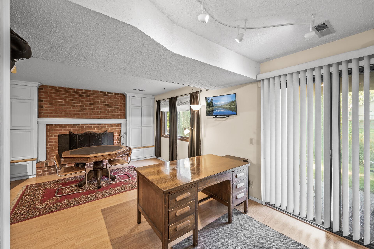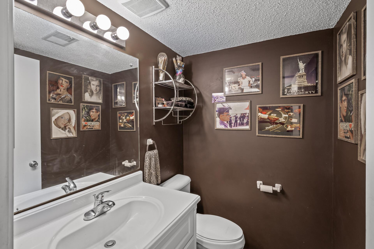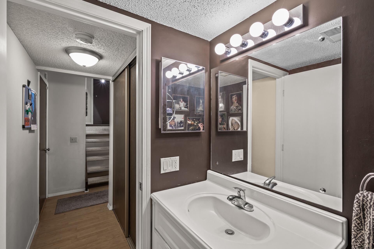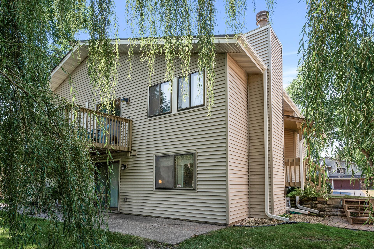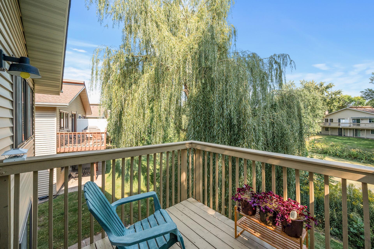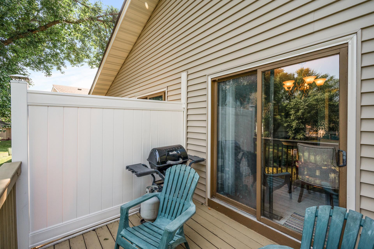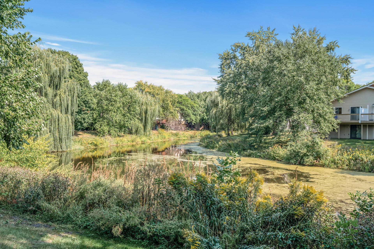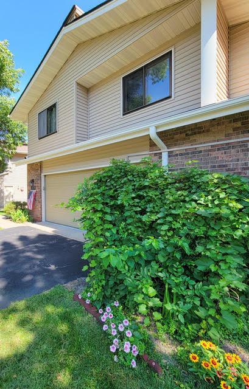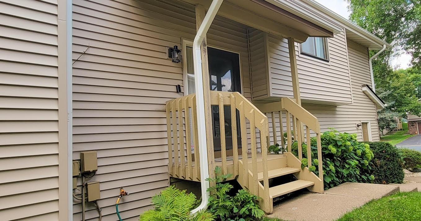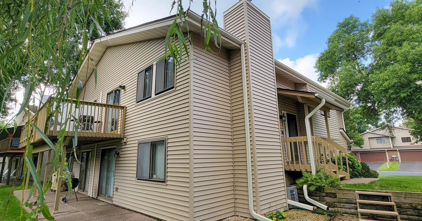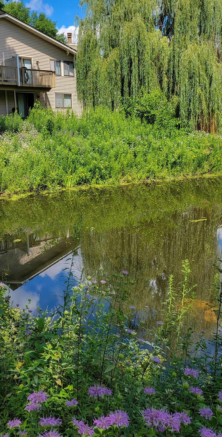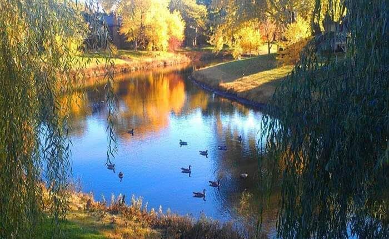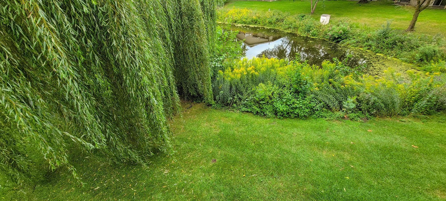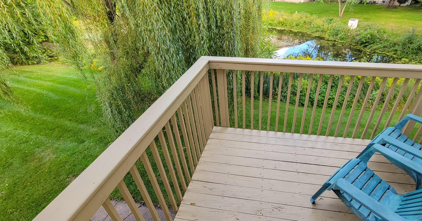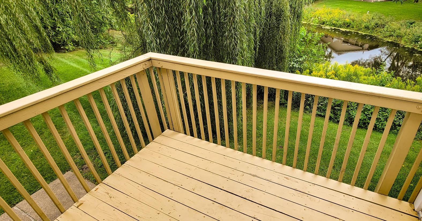7076 UNITY AVENUE
7076 Unity Avenue, Minneapolis (Brooklyn Center), 55429, MN
-
Price: $239,900
-
Status type: For Sale
-
Neighborhood: The Ponds 3
Bedrooms: 3
Property Size :1623
-
Listing Agent: NST10511,NST85003
-
Property type : Townhouse Side x Side
-
Zip code: 55429
-
Street: 7076 Unity Avenue
-
Street: 7076 Unity Avenue
Bathrooms: 2
Year: 1979
Listing Brokerage: Keller Williams Classic Rlty NW
FEATURES
- Range
- Refrigerator
- Washer
- Dryer
- Microwave
- Dishwasher
- Stainless Steel Appliances
DETAILS
Welcome to this beautifully maintained townhome, offering serene pond views and features 3 bedrooms and 2 bathrooms. As you step inside, you'll be greeted by a spacious and open floor plan, and a large living room and dining room perfect for relaxation and gatherings. The kitchen is complete with stainless steel appliances and an eat-in/breakfast bar area that is ideal for both everyday meals and entertaining. The dining room seamlessly flows out to a charming deck that overlooks a tranquil pond, providing an excellent peaceful outdoor setting. There are three large bedrooms conveniently located on the same level, and the primary bedroom features a walkthrough en suite bathroom. The family room is very spacious, and provides additional space for an office area, and walks out to a patio. This home has a newer furnace, air conditioner, and water heater, as well as new siding, ensuring you move in with peace of mind. Additional highlights of this home include a 2-car garage and a convenient location and neighborhood! Don’t miss your chance to own this delightful home, schedule a showing today!
INTERIOR
Bedrooms: 3
Fin ft² / Living Area: 1623 ft²
Below Ground Living: N/A
Bathrooms: 2
Above Ground Living: 1623ft²
-
Basement Details: Block, Finished, Full, Walkout,
Appliances Included:
-
- Range
- Refrigerator
- Washer
- Dryer
- Microwave
- Dishwasher
- Stainless Steel Appliances
EXTERIOR
Air Conditioning: Central Air
Garage Spaces: 2
Construction Materials: N/A
Foundation Size: 1082ft²
Unit Amenities:
-
- Patio
- Deck
- Natural Woodwork
Heating System:
-
- Forced Air
ROOMS
| Upper | Size | ft² |
|---|---|---|
| Living Room | 15x13 | 225 ft² |
| Dining Room | 10x11 | 100 ft² |
| Kitchen | 11x11 | 121 ft² |
| Bedroom 1 | 14x11 | 196 ft² |
| Bedroom 2 | 15x10 | 225 ft² |
| Bedroom 3 | 12x10 | 144 ft² |
| Office | 9x11 | 81 ft² |
| Main | Size | ft² |
|---|---|---|
| Family Room | 11x14 | 121 ft² |
| Deck | 8x10 | 64 ft² |
LOT
Acres: N/A
Lot Size Dim.: 40x95x31x97
Longitude: 45.083
Latitude: -93.3501
Zoning: Residential-Single Family
FINANCIAL & TAXES
Tax year: 2024
Tax annual amount: $3,067
MISCELLANEOUS
Fuel System: N/A
Sewer System: City Sewer/Connected
Water System: City Water/Connected
ADITIONAL INFORMATION
MLS#: NST7648772
Listing Brokerage: Keller Williams Classic Rlty NW

ID: 3395349
Published: September 12, 2024
Last Update: September 12, 2024
Views: 35


