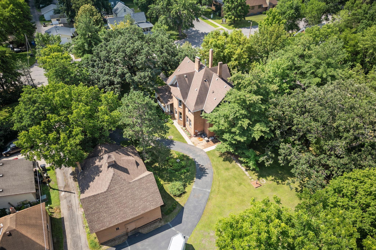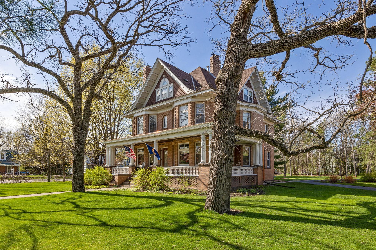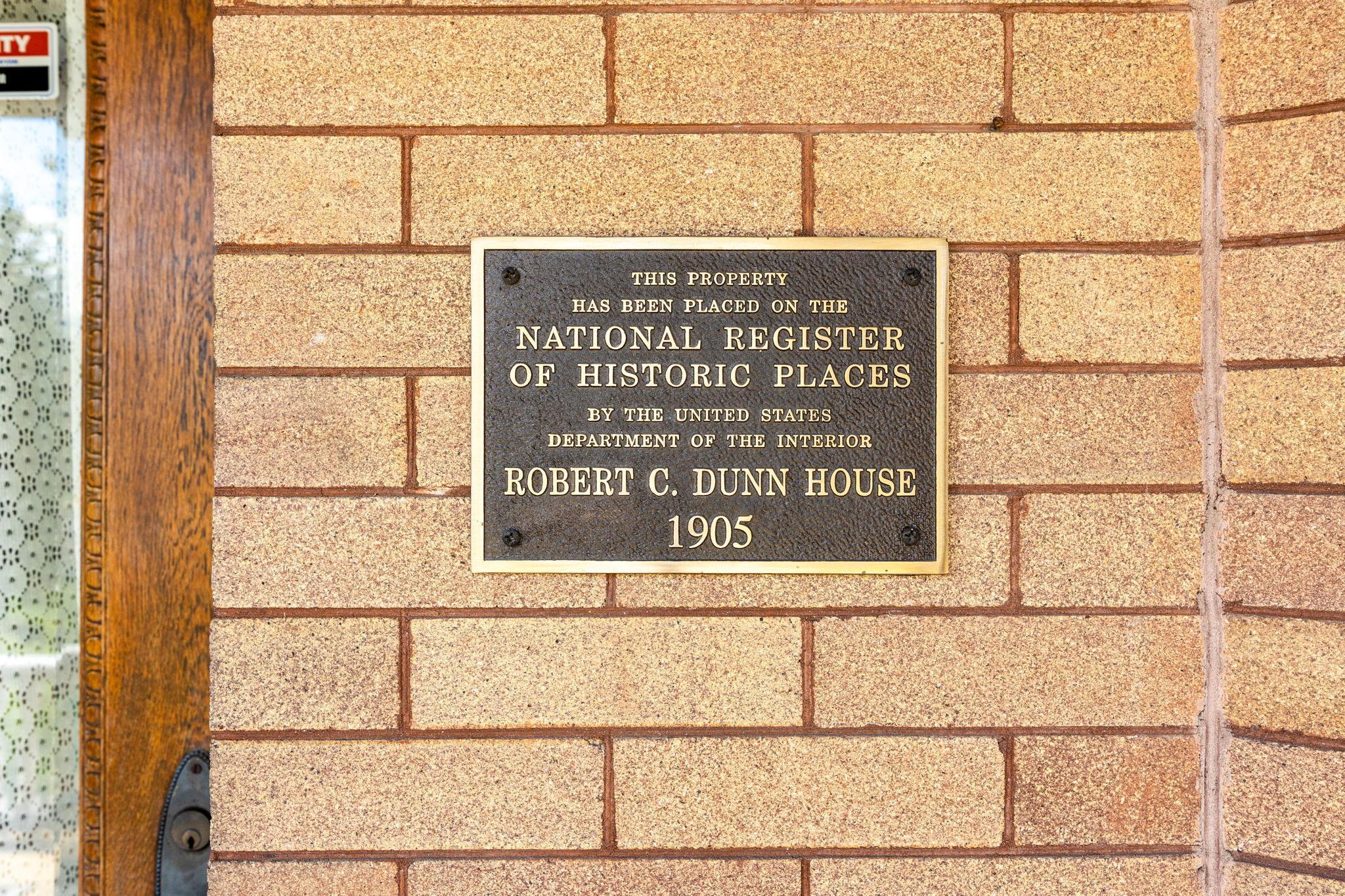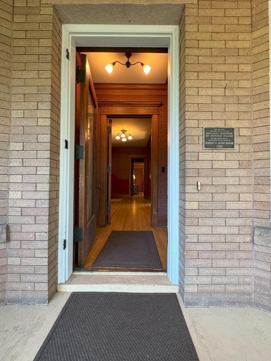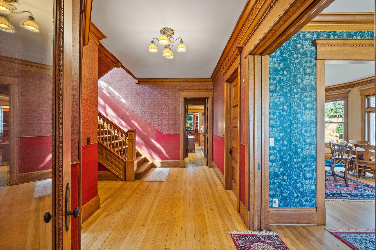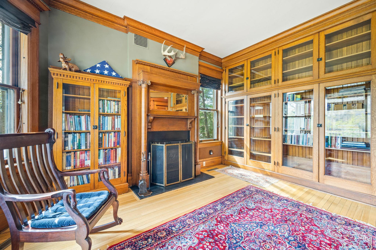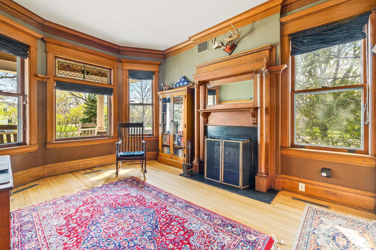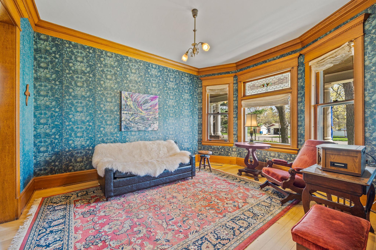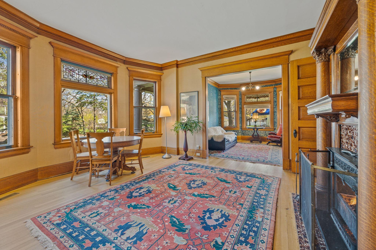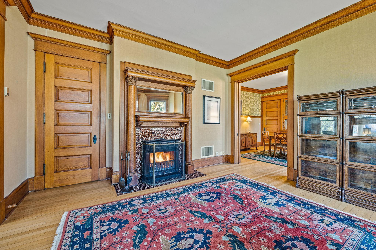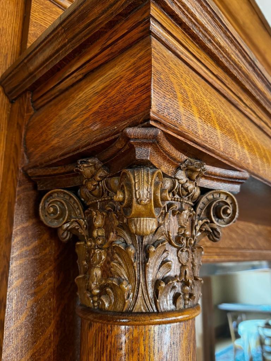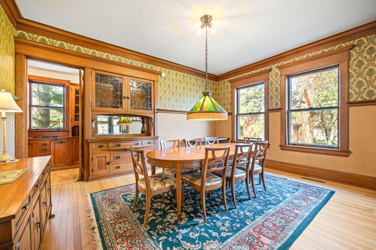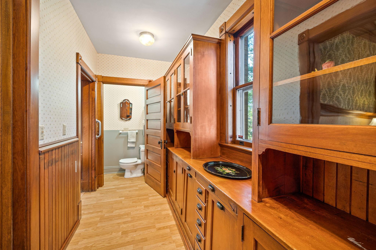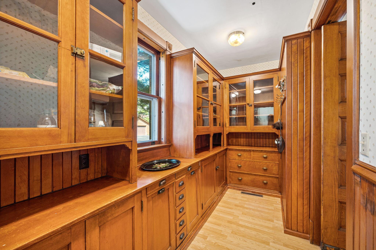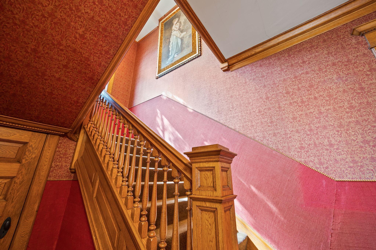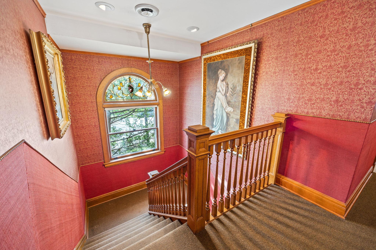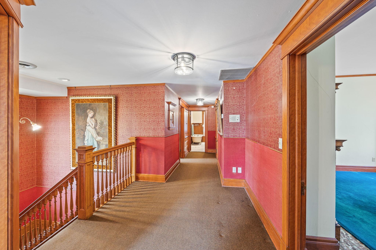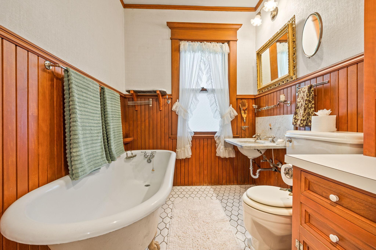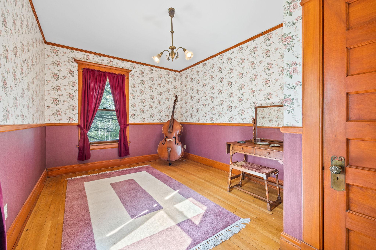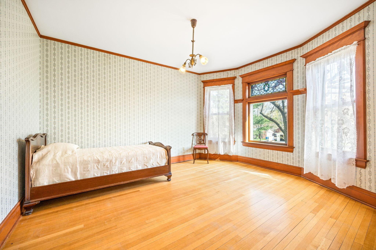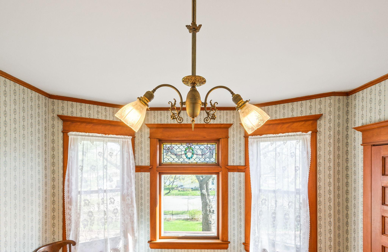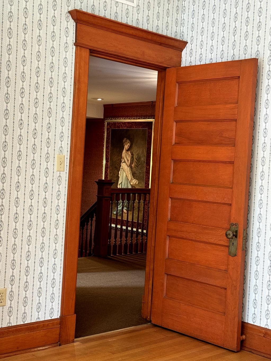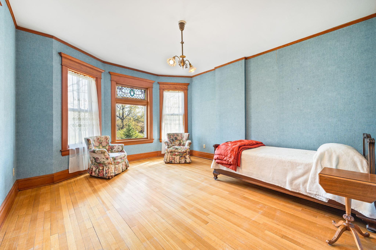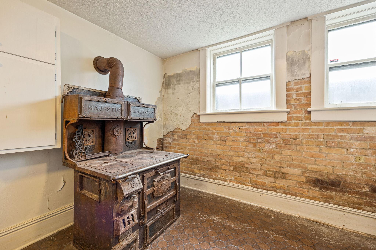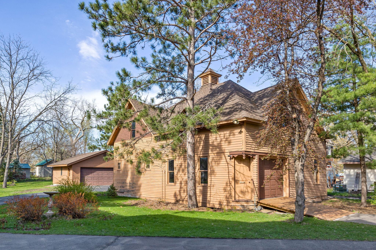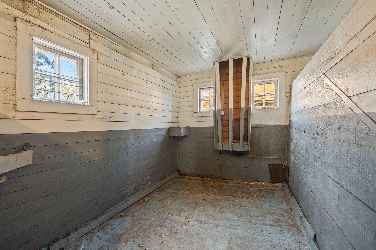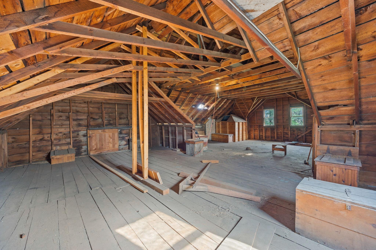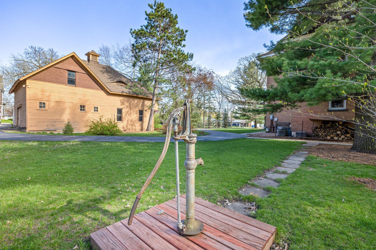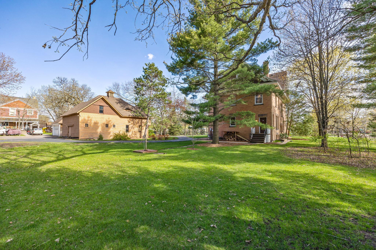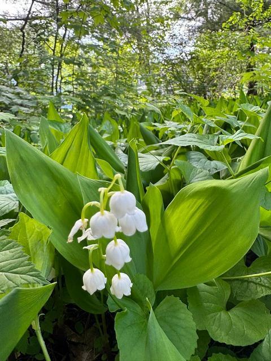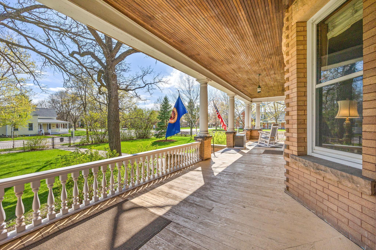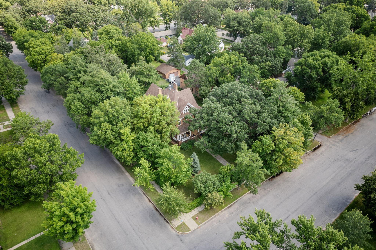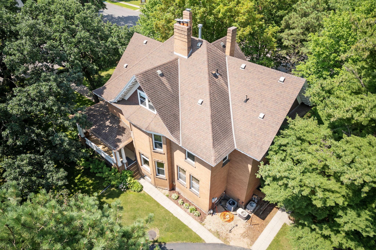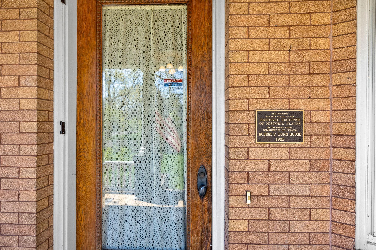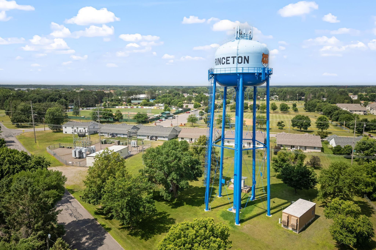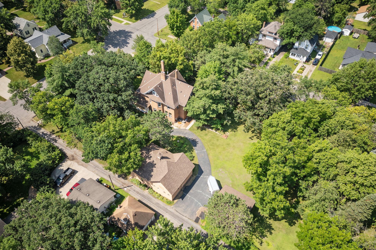708 4TH STREET
708 4th Street, Princeton, 55371, MN
-
Price: $600,000
-
Status type: For Sale
-
City: Princeton
-
Neighborhood: Murrays Add
Bedrooms: 7
Property Size :5122
-
Listing Agent: NST16633,NST229076
-
Property type : Single Family Residence
-
Zip code: 55371
-
Street: 708 4th Street
-
Street: 708 4th Street
Bathrooms: 5
Year: 1905
Listing Brokerage: Coldwell Banker Burnet
FEATURES
- Range
- Refrigerator
- Washer
- Dryer
- Microwave
- Exhaust Fan
- Dishwasher
- Water Softener Owned
- Disposal
- Cooktop
- Wall Oven
- Humidifier
- Electric Water Heater
- Double Oven
- ENERGY STAR Qualified Appliances
- Stainless Steel Appliances
DETAILS
Own A Piece of History! Exquisite, expansive 30 room, 3-story mansionette, resides on the National Register of Historic Places, offers a rare glimpse into the past. Built in 1905 by Robert C. Dunn, this Colonial Revival Estate has been lovingly preserved by the Dunn family for over a century. Meticulously renovated in 1973, the estate seamlessly blends historic charm with modern comforts, featuring updated city sewer and water, electrical, three gas furnaces and AC. Inside, timeless luxury unfolds with meticulously maintained original features: wood library & floors, marbled slab sinks, stained glass, intricately carved fireplace pillars, 2 original coal-burning fireplaces and the converted wood-burning tiled fireplace, along with a second kitchen retaining its original stove. The ~1-Acre Estate occupies 2/3 blk and includes the original 1880 Carriage House. Few have had the privilege of exploring this iconic landmark, you now have the opportunity of a lifetime to be its steward.
INTERIOR
Bedrooms: 7
Fin ft² / Living Area: 5122 ft²
Below Ground Living: 789ft²
Bathrooms: 5
Above Ground Living: 4333ft²
-
Basement Details: Brick/Mortar, Daylight/Lookout Windows, Finished, Partially Finished, Sump Pump,
Appliances Included:
-
- Range
- Refrigerator
- Washer
- Dryer
- Microwave
- Exhaust Fan
- Dishwasher
- Water Softener Owned
- Disposal
- Cooktop
- Wall Oven
- Humidifier
- Electric Water Heater
- Double Oven
- ENERGY STAR Qualified Appliances
- Stainless Steel Appliances
EXTERIOR
Air Conditioning: Central Air,Zoned
Garage Spaces: 3
Construction Materials: N/A
Foundation Size: 1485ft²
Unit Amenities:
-
- Kitchen Window
- Porch
- Natural Woodwork
- Hardwood Floors
- Walk-In Closet
- Washer/Dryer Hookup
- Other
- Paneled Doors
- Cable
- Kitchen Center Island
- Intercom System
- Walk-Up Attic
- Primary Bedroom Walk-In Closet
Heating System:
-
- Forced Air
- Wood Stove
- Fireplace(s)
- Zoned
- Humidifier
ROOMS
| Third | Size | ft² |
|---|---|---|
| Bedroom 1 | 15x13 | 225 ft² |
| Bedroom 2 | 15x12 | 225 ft² |
| Bedroom 3 | 14x12 | 196 ft² |
| Bathroom | 10x16 | 100 ft² |
| Upper | Size | ft² |
|---|---|---|
| Bedroom 4 | 16x11 | 256 ft² |
| Bedroom 5 | 15x15 | 225 ft² |
| Bedroom 6 | 15x13 | 225 ft² |
| Bedroom 6 | 16x14 | 256 ft² |
| Bathroom | 12x7 | 144 ft² |
| Bathroom | 20x6 | 400 ft² |
| Bathroom | 4x3 | 16 ft² |
| Main | Size | ft² |
|---|---|---|
| Kitchen | 14x12 | 196 ft² |
| Kitchen | 17x14 | 289 ft² |
| Lower | Size | ft² |
|---|---|---|
| Bathroom | 8x4 | 64 ft² |
LOT
Acres: N/A
Lot Size Dim.: 148x281x148x281
Longitude: 45.5661
Latitude: -93.5843
Zoning: Residential-Single Family
FINANCIAL & TAXES
Tax year: 2023
Tax annual amount: $7,588
MISCELLANEOUS
Fuel System: N/A
Sewer System: City Sewer/Connected
Water System: City Water/Connected
ADITIONAL INFORMATION
MLS#: NST7346896
Listing Brokerage: Coldwell Banker Burnet

ID: 2844066
Published: December 31, 1969
Last Update: May 06, 2024
Views: 72


