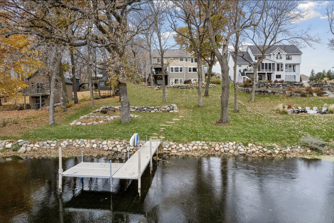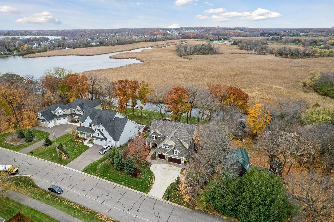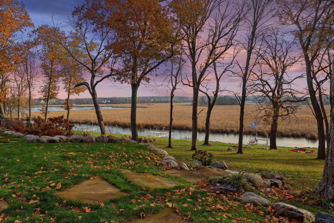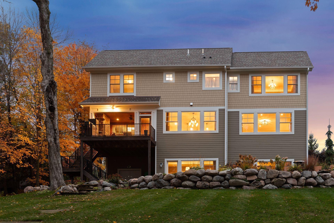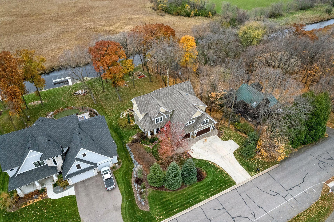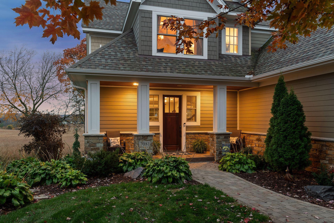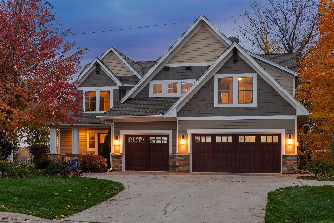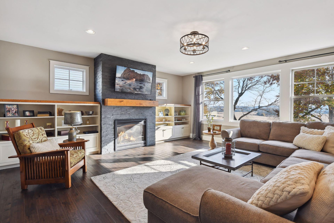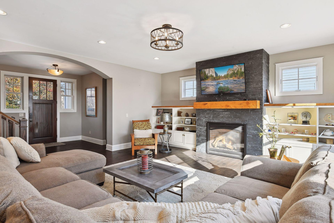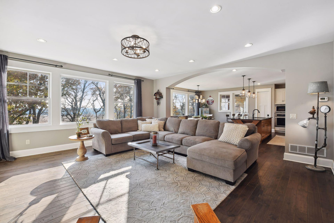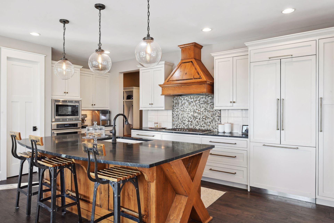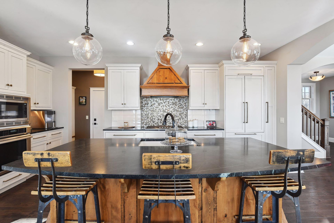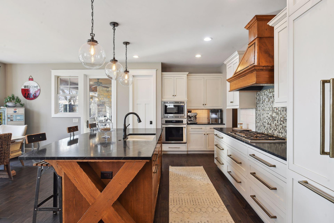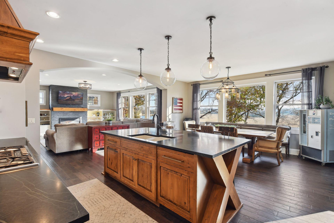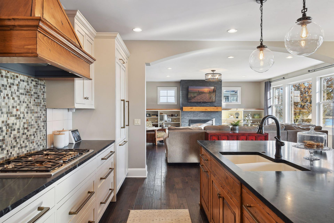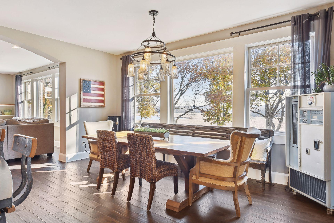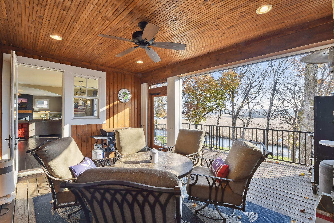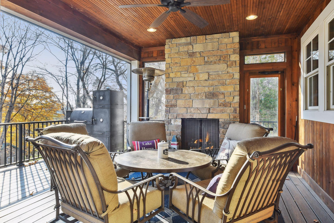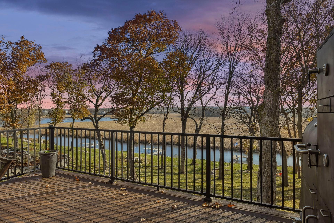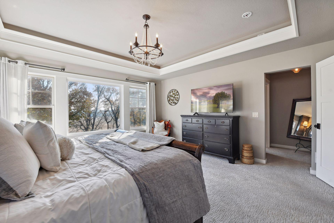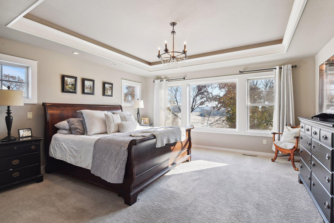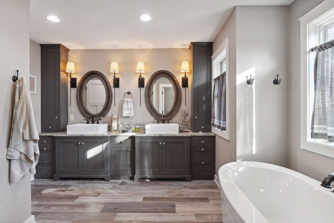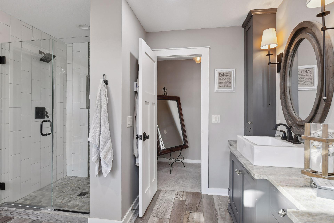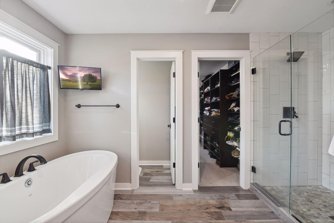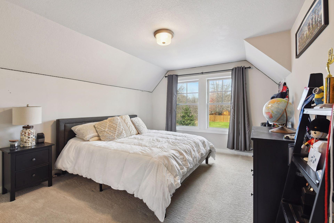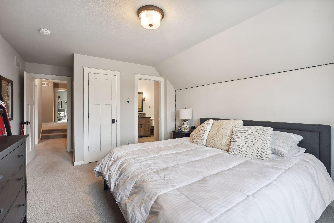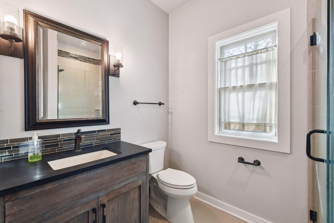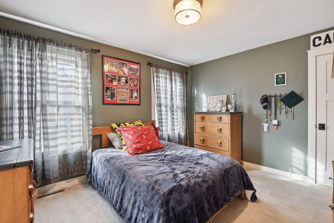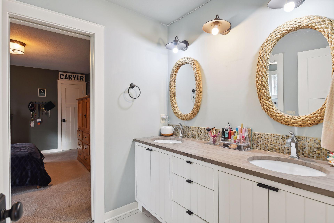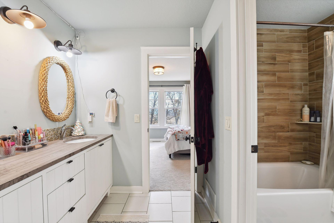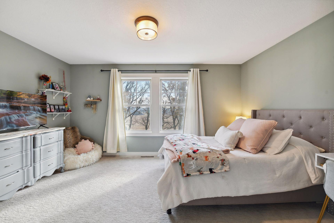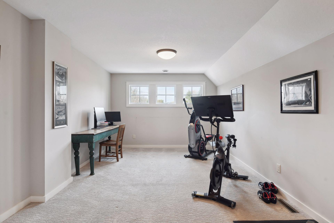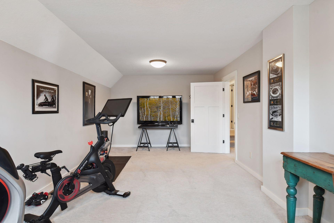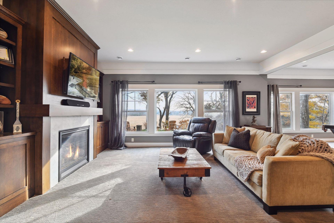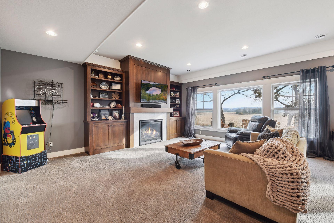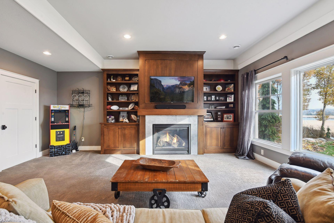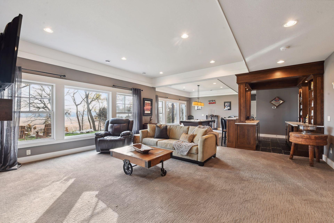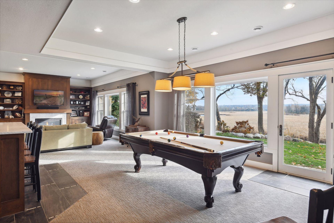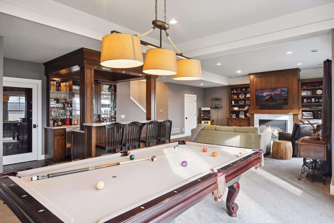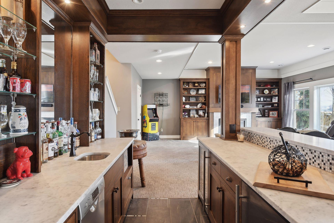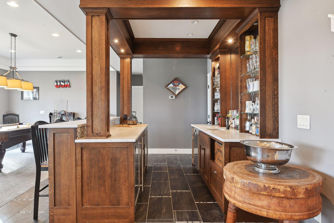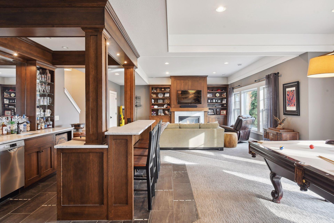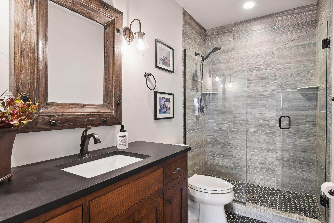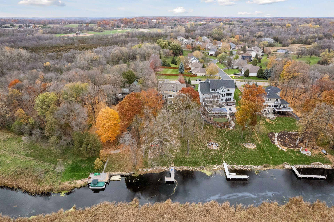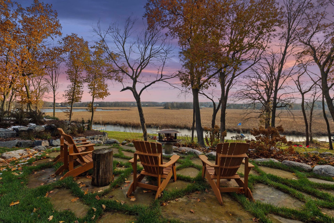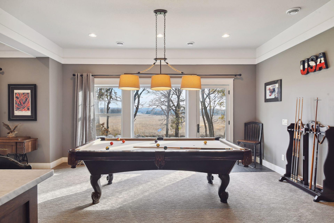7081 HALSTEAD DRIVE
7081 Halstead Drive, Minnetrista, 55364, MN
-
Price: $1,795,000
-
Status type: For Sale
-
City: Minnetrista
-
Neighborhood: N/A
Bedrooms: 4
Property Size :5103
-
Listing Agent: NST16633,NST59635
-
Property type : Single Family Residence
-
Zip code: 55364
-
Street: 7081 Halstead Drive
-
Street: 7081 Halstead Drive
Bathrooms: 6
Year: 2013
Listing Brokerage: Coldwell Banker Burnet
FEATURES
- Range
- Refrigerator
- Washer
- Dryer
- Exhaust Fan
- Dishwasher
- Water Softener Owned
- Disposal
- Wall Oven
- Trash Compactor
DETAILS
A spectacular opportunity to live on Lake Minnetonka in an exceptional home designed by Kathy Alexander. Incredible views over the expansive, private, and south-facing backyard, 100' of channel/Halstead Bay access with a permanent dock. The channel is navigable by up to a 32' cruiser. Beautifully detailed throughout with custom built-in cabinetry and timeless finishes. The upper level includes a gorgeous primary suite + 3 additional bedrooms (1 Jr. suite and Jack & Jill bathroom), an exercise room (potential 5th bedroom), and laundry. The main level includes a chef's kitchen, pantry, family room, dining, office, and a 3-season porch with a Phantom screen, all overlooking the backyard/lake. The lower-level walkout presents a spacious family room, billiards area, an exquisitely designed wet bar featuring cold storage options, a wine room, and a framed elevator shaft servicing all three levels. An oversized 3+ garage and room for all the lake toys.
INTERIOR
Bedrooms: 4
Fin ft² / Living Area: 5103 ft²
Below Ground Living: 1140ft²
Bathrooms: 6
Above Ground Living: 3963ft²
-
Basement Details: Finished, Full, Walkout,
Appliances Included:
-
- Range
- Refrigerator
- Washer
- Dryer
- Exhaust Fan
- Dishwasher
- Water Softener Owned
- Disposal
- Wall Oven
- Trash Compactor
EXTERIOR
Air Conditioning: Central Air
Garage Spaces: 3
Construction Materials: N/A
Foundation Size: 1424ft²
Unit Amenities:
-
- Patio
- Kitchen Window
- Deck
- Porch
- Natural Woodwork
- Hardwood Floors
- Ceiling Fan(s)
- Walk-In Closet
- Vaulted Ceiling(s)
- Washer/Dryer Hookup
- In-Ground Sprinkler
- Exercise Room
- Tile Floors
Heating System:
-
- Forced Air
ROOMS
| Main | Size | ft² |
|---|---|---|
| Living Room | 20x20 | 400 ft² |
| Dining Room | 17x9 | 289 ft² |
| Kitchen | 19x13 | 361 ft² |
| Office | 10x09 | 100 ft² |
| Lower | Size | ft² |
|---|---|---|
| Screened Porch | 17x11 | 289 ft² |
| Family Room | 20x19 | 400 ft² |
| Game Room | 14x17 | 196 ft² |
| Upper | Size | ft² |
|---|---|---|
| Bedroom 1 | 16x16 | 256 ft² |
| Bedroom 2 | 15x12 | 225 ft² |
| Bedroom 3 | 13x12 | 169 ft² |
| Bedroom 4 | 12x14 | 144 ft² |
| Bonus Room | 18x12 | 324 ft² |
LOT
Acres: N/A
Lot Size Dim.: 100x307
Longitude: 44.9165
Latitude: -93.7063
Zoning: Residential-Single Family
FINANCIAL & TAXES
Tax year: 2023
Tax annual amount: $11,315
MISCELLANEOUS
Fuel System: N/A
Sewer System: City Sewer/Connected
Water System: Well
ADITIONAL INFORMATION
MLS#: NST7304437
Listing Brokerage: Coldwell Banker Burnet

ID: 2470050
Published: December 31, 1969
Last Update: November 10, 2023
Views: 88


