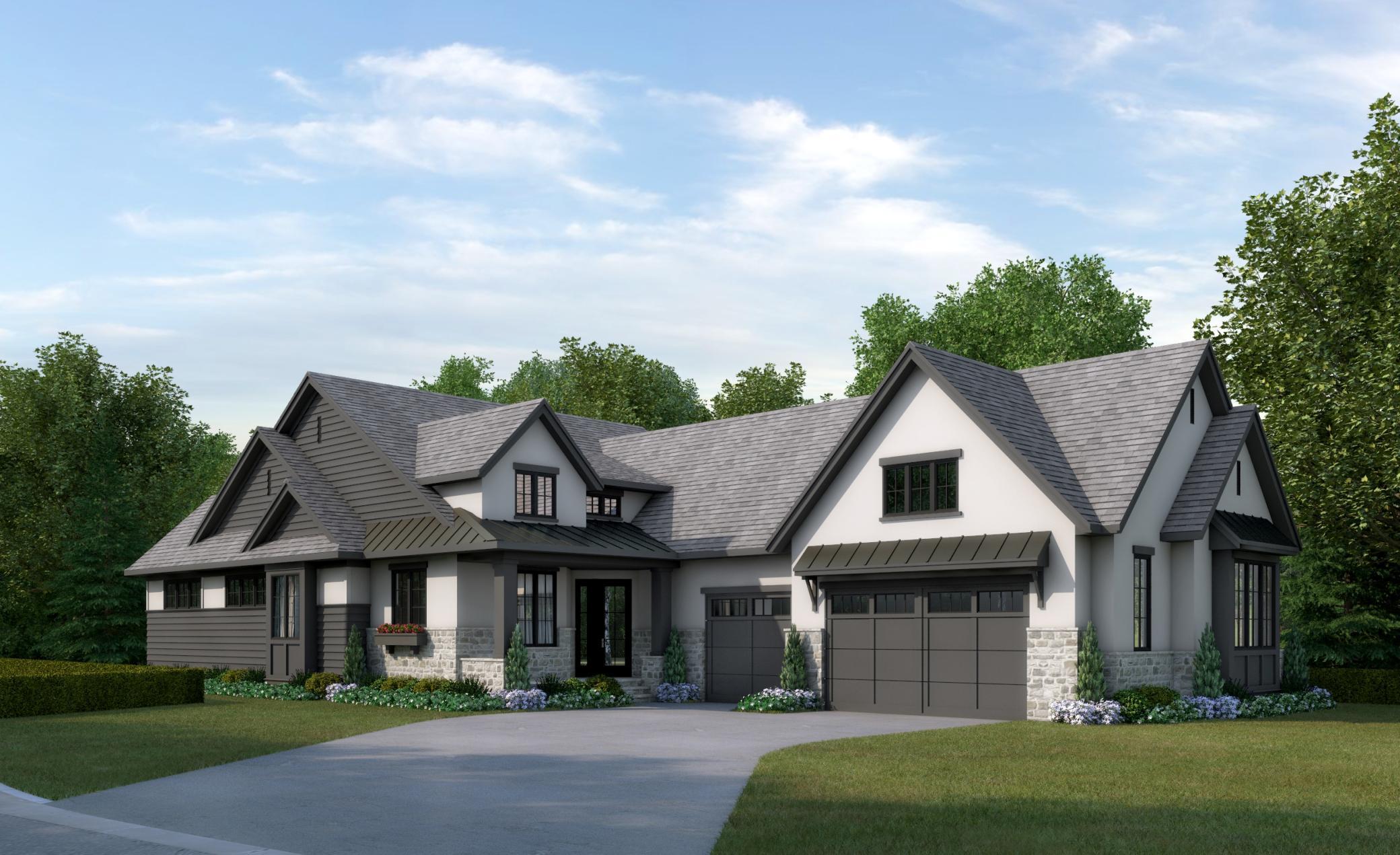7081 HIGHLAND COURT
7081 Highland Court, Eden Prairie, 55346, MN
-
Price: $1,500,000
-
Status type: For Sale
-
City: Eden Prairie
-
Neighborhood: Highland Oaks
Bedrooms: 3
Property Size :3562
-
Listing Agent: NST16691,NST52114
-
Property type : Townhouse Detached
-
Zip code: 55346
-
Street: 7081 Highland Court
-
Street: 7081 Highland Court
Bathrooms: 3
Year: 2022
Listing Brokerage: Coldwell Banker Burnet
FEATURES
- Range
- Refrigerator
- Washer
- Dryer
- Microwave
- Dishwasher
DETAILS
Picture of Model shown. Incredible opportunity to own a gorgeous Villa Home in Highland Oaks! All homes are custom built by Wooddale Builders. If you ever wanted a high-quality builder who really cares about their clients, then look no further. Enjoy luxurious main-level, maintenance-free living in this beautiful detached townhome. This sun-filled property offers an open floor plan with a gourmet kitchen featuring quartz countertops, a stainless-steel appliance package, a Great Room with a 12-foot vaulted ceiling, custom built-ins, & hardwood floors. Enjoy the main level Owner's Suite with attached bathroom featuring spa-like finishes. The Highland Oaks neighborhood provides easy access to parks, trails, shopping, dining, and entertainment options. With only 4 homesites remaining, do not miss this opportunity to craft your dream home.
INTERIOR
Bedrooms: 3
Fin ft² / Living Area: 3562 ft²
Below Ground Living: 1548ft²
Bathrooms: 3
Above Ground Living: 2014ft²
-
Basement Details: Full, Finished, Daylight/Lookout Windows, Egress Window(s),
Appliances Included:
-
- Range
- Refrigerator
- Washer
- Dryer
- Microwave
- Dishwasher
EXTERIOR
Air Conditioning: Central Air
Garage Spaces: 3
Construction Materials: N/A
Foundation Size: 1718ft²
Unit Amenities:
-
- Kitchen Window
- Deck
- Porch
- Ceiling Fan(s)
- Walk-In Closet
- Vaulted Ceiling(s)
- Washer/Dryer Hookup
- In-Ground Sprinkler
- Exercise Room
- Paneled Doors
- Main Floor Master Bedroom
- Kitchen Center Island
- Master Bedroom Walk-In Closet
- French Doors
- Wet Bar
Heating System:
-
- Forced Air
ROOMS
| Main | Size | ft² |
|---|---|---|
| Living Room | 17x15 | 289 ft² |
| Dining Room | 14x11 | 196 ft² |
| Kitchen | 18x12.5 | 223.5 ft² |
| Bedroom 1 | 16x13 | 256 ft² |
| Office | 12.5x10 | 155.21 ft² |
| Four Season Porch | 14x13.5 | 187.83 ft² |
| Lower | Size | ft² |
|---|---|---|
| Family Room | 19x14 | 361 ft² |
| Bedroom 2 | 14x12 | 196 ft² |
| Bedroom 3 | 14x12 | 196 ft² |
| Exercise Room | 12x11 | 144 ft² |
| Game Room | 16x10 | 256 ft² |
LOT
Acres: N/A
Lot Size Dim.: irregular
Longitude: 44.8754
Latitude: -93.4433
Zoning: Residential-Single Family
FINANCIAL & TAXES
Tax year: 2021
Tax annual amount: $1,683
MISCELLANEOUS
Fuel System: N/A
Sewer System: City Sewer/Connected
Water System: City Water/Connected
ADITIONAL INFORMATION
MLS#: NST6162032
Listing Brokerage: Coldwell Banker Burnet






