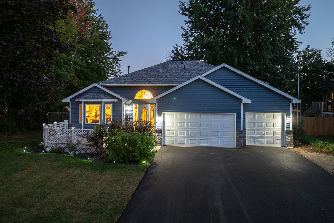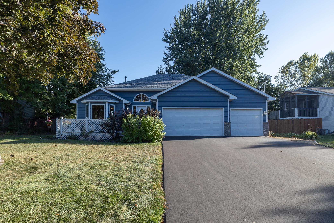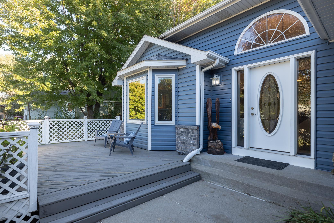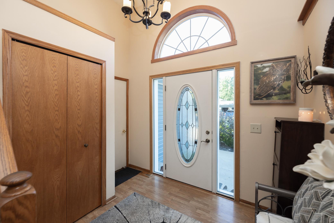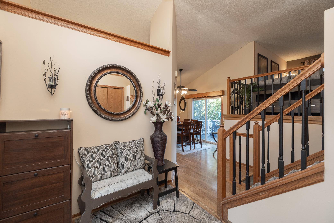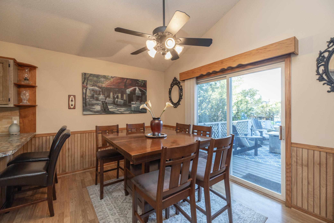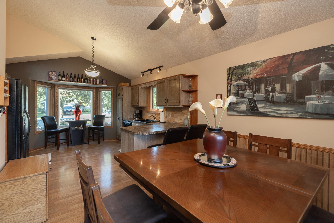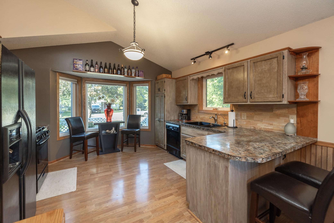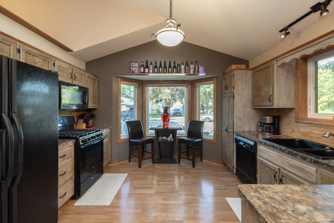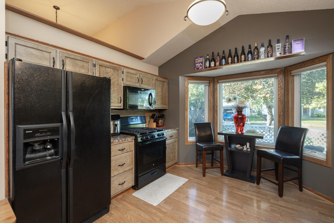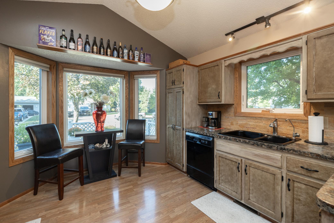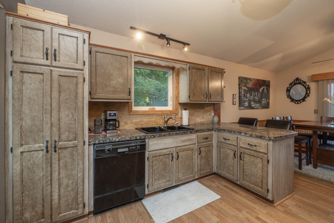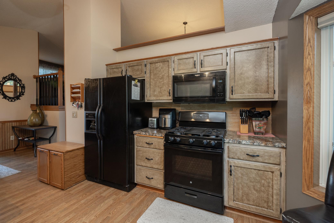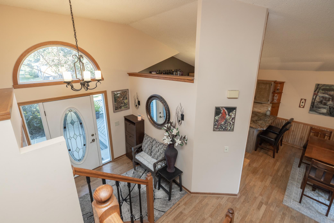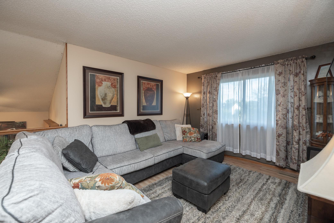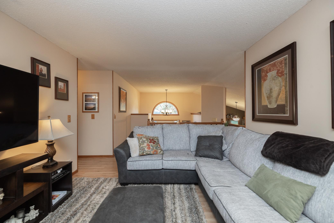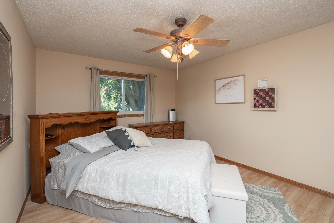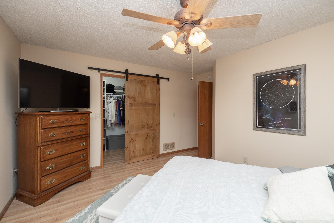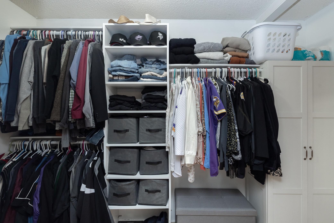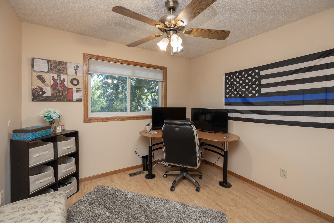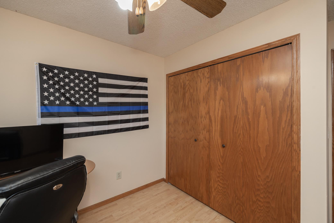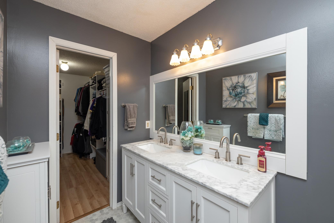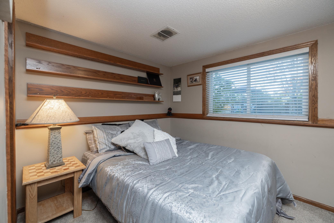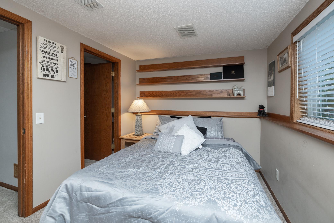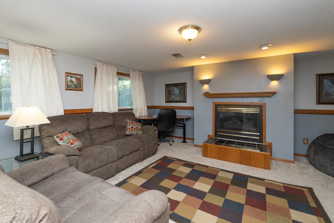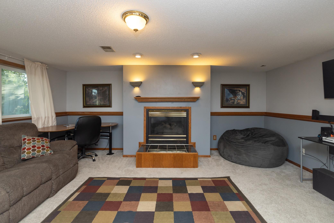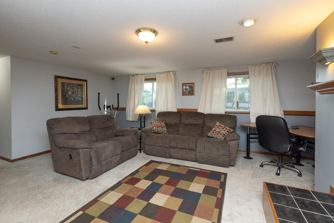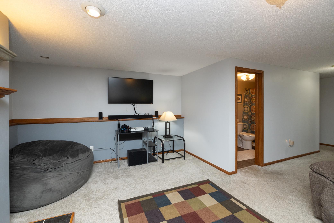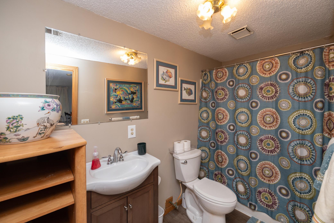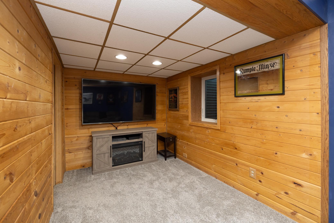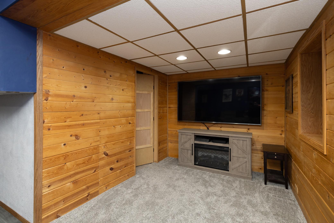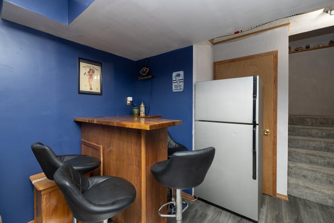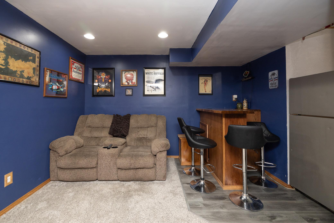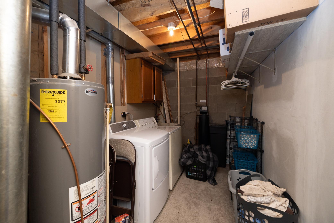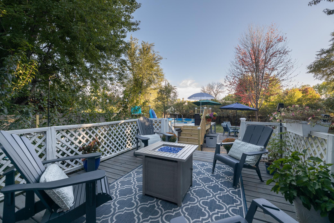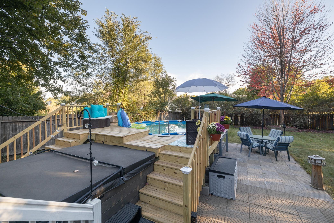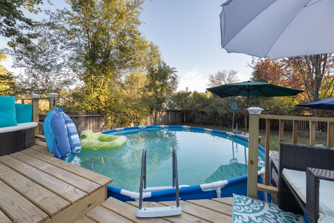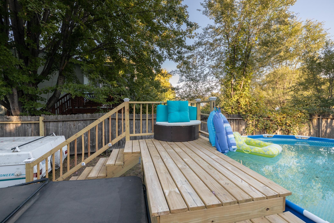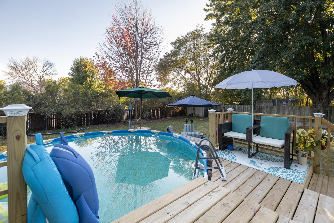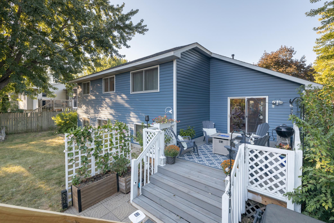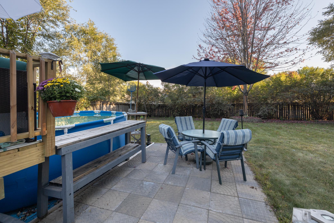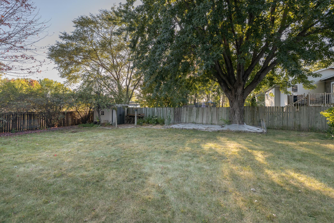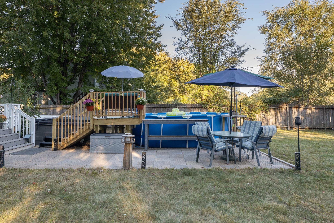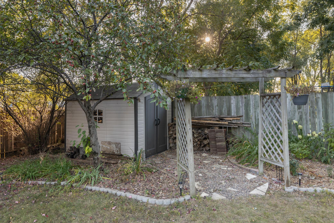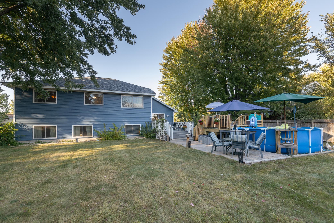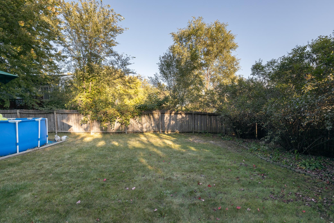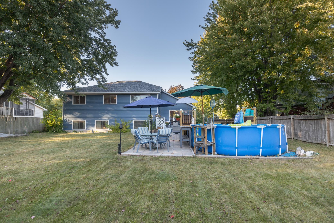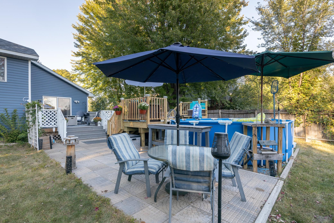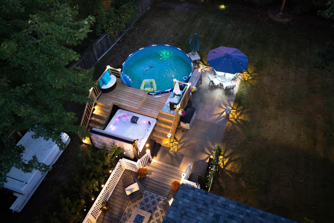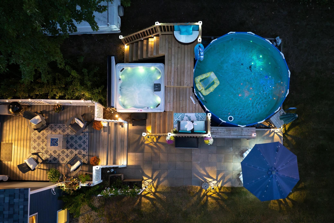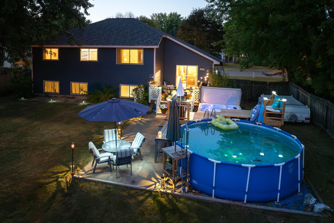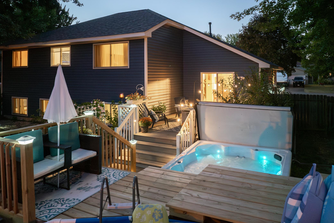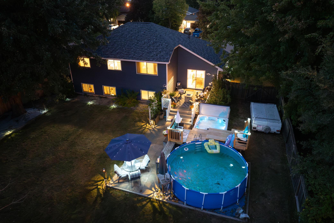7085 LOWER 94TH STREET
7085 Lower 94th Street, Cottage Grove, 55016, MN
-
Price: $459,900
-
Status type: For Sale
-
City: Cottage Grove
-
Neighborhood: Pine Glen
Bedrooms: 4
Property Size :2364
-
Listing Agent: NST49086,NST100986
-
Property type : Single Family Residence
-
Zip code: 55016
-
Street: 7085 Lower 94th Street
-
Street: 7085 Lower 94th Street
Bathrooms: 2
Year: 1993
Listing Brokerage: Coldwell Banker Realty
FEATURES
- Range
- Refrigerator
- Washer
- Dryer
- Microwave
- Exhaust Fan
- Dishwasher
- Water Softener Owned
- Disposal
DETAILS
Welcome to 7085 Lower 94th St S! Located in beautiful Cottage Grove, MN, this 4-level split is nicely updated and features an amazing outdoor oasis! As you enter. you are greeted with a welcoming entry leading into a spacious kitchen/dining area. The upper level has a living room, large primary suite, spacious second bedroom and a full bath. The lower level features a large family room with gas burning fireplace, two additional spacious bedrooms and a renovated full bathroom. The backyard is the outdoor space you have been searching for! Above ground pool, Master Pool & Spa hot tub bought a year ago for $15,000, large deck/patio, many perennial flowers, garden and fully fenced in with a privacy fence. Improvements include a kitchen makeover with new paint/hardware, faux granite countertops in 2023, primary closet renovation in 2022, new flooring in 2022, new deck around hot tub & pool in 2024, new Andersen windows in 2023, Master Pool & Spa 8 person hot tub in 2023, new roof & siding in 2023, new carpet in LL in 2022, new garage opener in 2024 & more!
INTERIOR
Bedrooms: 4
Fin ft² / Living Area: 2364 ft²
Below Ground Living: 1064ft²
Bathrooms: 2
Above Ground Living: 1300ft²
-
Basement Details: Block, Egress Window(s), Finished,
Appliances Included:
-
- Range
- Refrigerator
- Washer
- Dryer
- Microwave
- Exhaust Fan
- Dishwasher
- Water Softener Owned
- Disposal
EXTERIOR
Air Conditioning: Central Air
Garage Spaces: 3
Construction Materials: N/A
Foundation Size: 726ft²
Unit Amenities:
-
- Patio
- Kitchen Window
- Deck
- Natural Woodwork
- Ceiling Fan(s)
- Vaulted Ceiling(s)
- Washer/Dryer Hookup
- Hot Tub
Heating System:
-
- Forced Air
- Fireplace(s)
ROOMS
| Upper | Size | ft² |
|---|---|---|
| Living Room | 15 x 11 | 225 ft² |
| Bedroom 1 | 15 x 14 | 225 ft² |
| Bedroom 2 | 12 x 10 | 144 ft² |
| Main | Size | ft² |
|---|---|---|
| Dining Room | 10 x 12 | 100 ft² |
| Kitchen | 13 x 12 | 169 ft² |
| Deck | 16 x 14 | 256 ft² |
| Deck | 12 x 17 | 144 ft² |
| Lower | Size | ft² |
|---|---|---|
| Family Room | 19 x 19 | 361 ft² |
| Bedroom 3 | 8 x 13 | 64 ft² |
| Bedroom 4 | 19 x 8 | 361 ft² |
LOT
Acres: N/A
Lot Size Dim.: 77 x 150 x 77 x 150
Longitude: 44.8121
Latitude: -92.963
Zoning: Residential-Single Family
FINANCIAL & TAXES
Tax year: 2024
Tax annual amount: $5,090
MISCELLANEOUS
Fuel System: N/A
Sewer System: City Sewer/Connected
Water System: City Water/Connected
ADITIONAL INFORMATION
MLS#: NST7654164
Listing Brokerage: Coldwell Banker Realty

ID: 3449543
Published: September 26, 2024
Last Update: September 26, 2024
Views: 59


