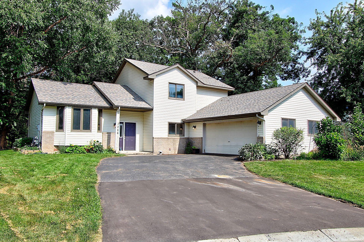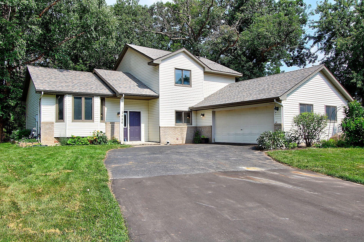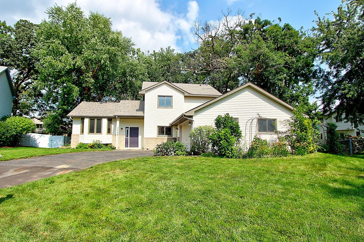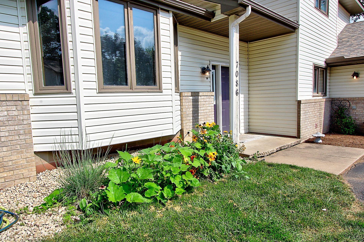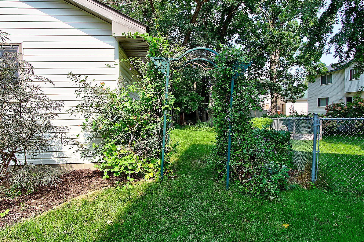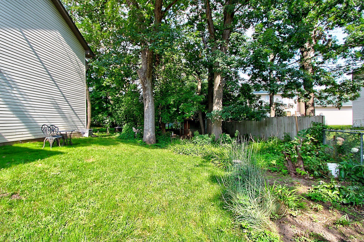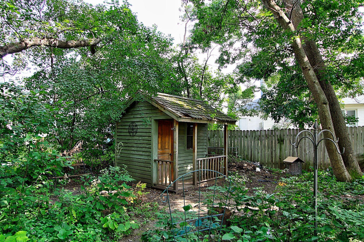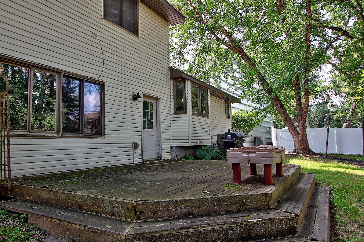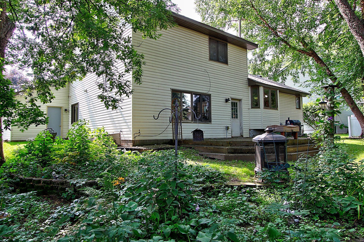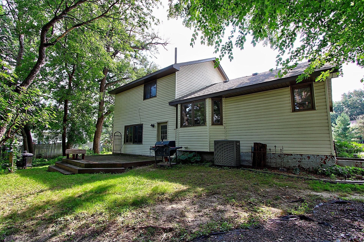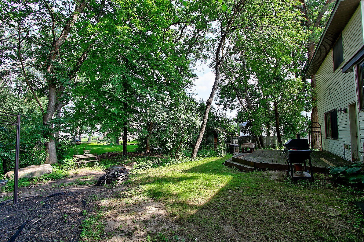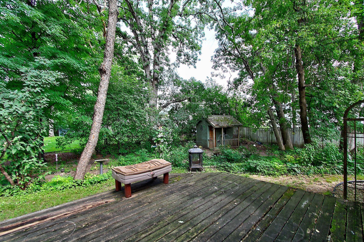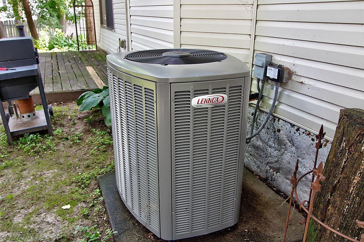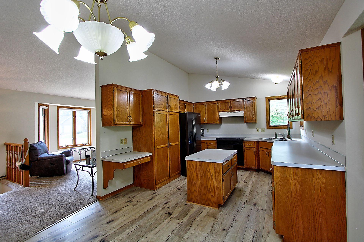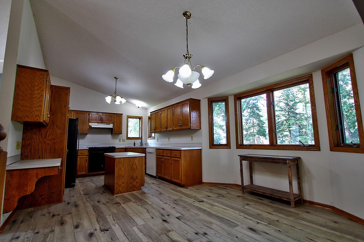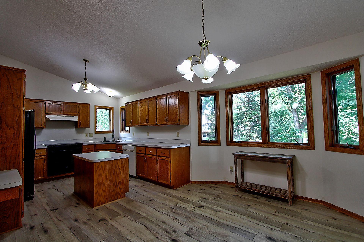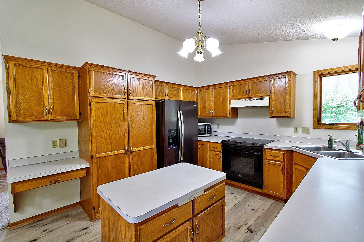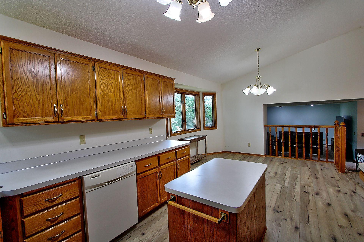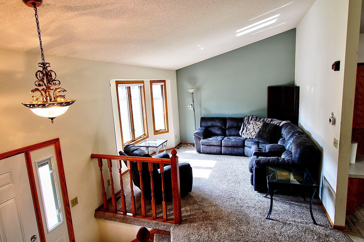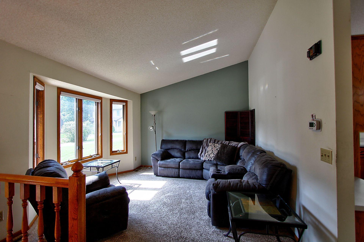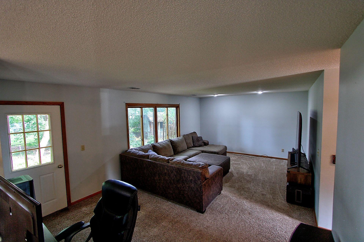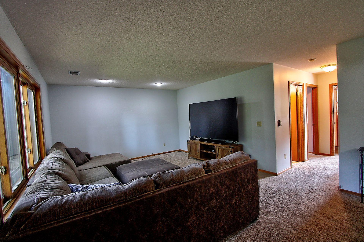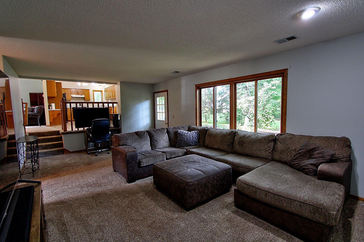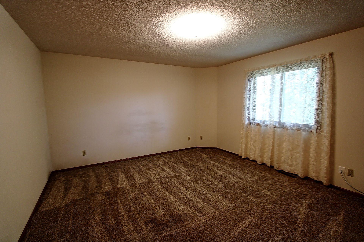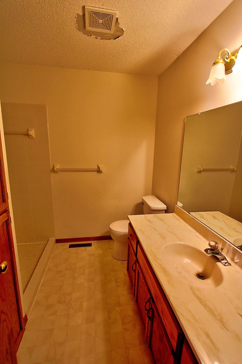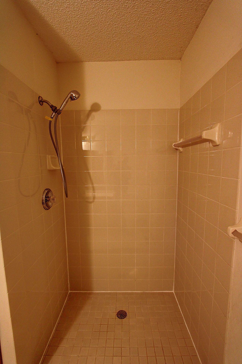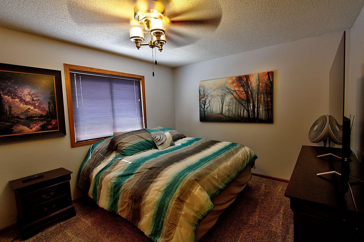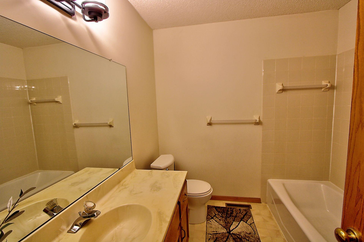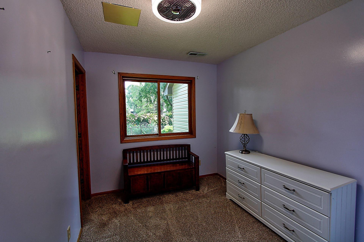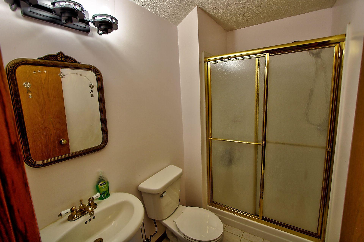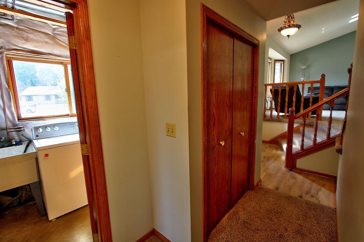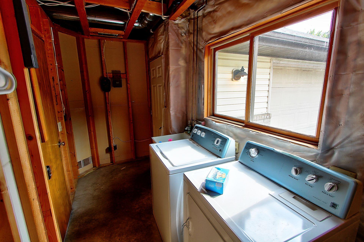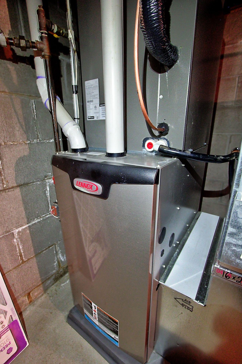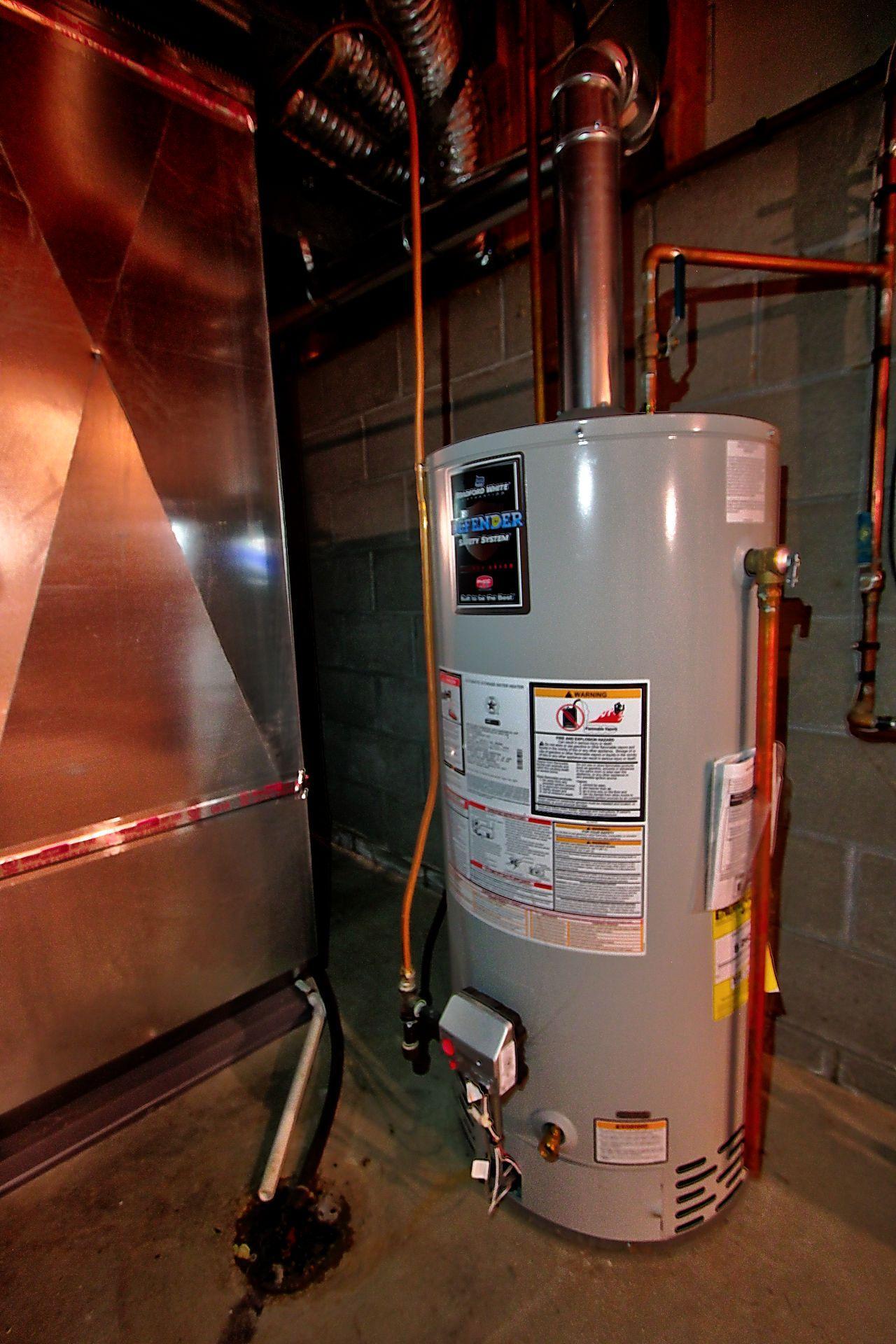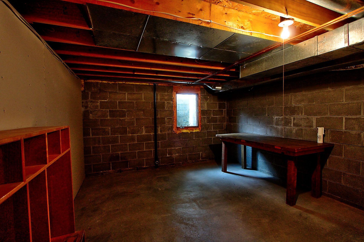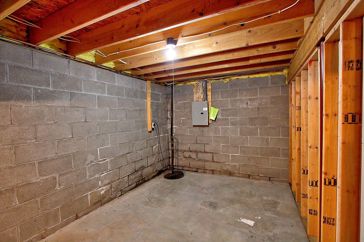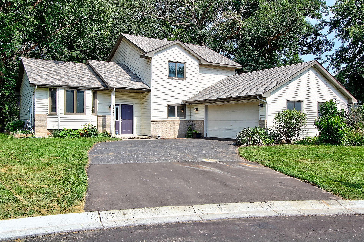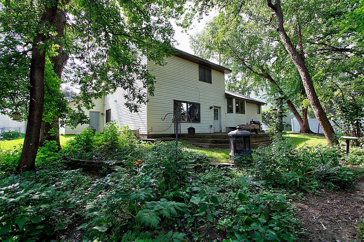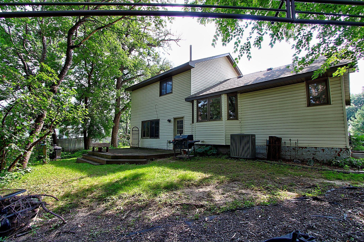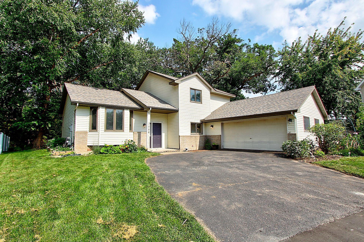7086 46TH STREET CIRCLE
7086 46th Street Circle, Saint Paul (Oakdale), 55128, MN
-
Price: $379,500
-
Status type: For Sale
-
City: Saint Paul (Oakdale)
-
Neighborhood: Oaks Of Deer Run
Bedrooms: 3
Property Size :1836
-
Listing Agent: NST15378,NST74505
-
Property type : Single Family Residence
-
Zip code: 55128
-
Street: 7086 46th Street Circle
-
Street: 7086 46th Street Circle
Bathrooms: 3
Year: 1995
Listing Brokerage: Coldwell Banker Nybo & Assoc
FEATURES
- Range
- Refrigerator
- Washer
- Dryer
- Microwave
- Dishwasher
- Disposal
DETAILS
Location ! Location ! Convenient Metro Location with easy access to Interstate 694. Home is located at end of quiet cul-de-sac within walking distance to 200 Acre Oakdale Nature Preserve and Park. One Owner home built in 1995. Modified 2 Story with 3 BRs, 3 BAs, 2 Car Garage. Lower Level has unfinished room with egress window that could be a workshop or future 4th bedroom. New Shingles 2023, New Furnace and AC 2024. Newer kitchen plank flooring. Beautiful oak cabinets, kitchen island, and plenty of windows for sunlight and outdoor views. Vaulted ceilings in kitchen and front living room. Newer carpet throughout. Huge Family room with access to backyard. 15 x 13 primary bedroom with spacious walk-in closet and 3/4 bath with tiled shower. All bedrooms have large closets. Lots of storage space in lower level and garage. Private backyard with beautiful shade trees ! Schedule a showing Today !
INTERIOR
Bedrooms: 3
Fin ft² / Living Area: 1836 ft²
Below Ground Living: N/A
Bathrooms: 3
Above Ground Living: 1836ft²
-
Basement Details: Block, Egress Window(s), Partial, Storage Space, Sump Pump,
Appliances Included:
-
- Range
- Refrigerator
- Washer
- Dryer
- Microwave
- Dishwasher
- Disposal
EXTERIOR
Air Conditioning: Central Air
Garage Spaces: 2
Construction Materials: N/A
Foundation Size: 1178ft²
Unit Amenities:
-
- Kitchen Window
- Deck
- Ceiling Fan(s)
- Kitchen Center Island
Heating System:
-
- Forced Air
ROOMS
| Main | Size | ft² |
|---|---|---|
| Living Room | 13 x 13 | 169 ft² |
| Kitchen | 12 x 11 | 144 ft² |
| Dining Room | 12 x 10 | 144 ft² |
| Family Room | 23 x 13 | 529 ft² |
| Bedroom 3 | 10 x 8 | 100 ft² |
| Laundry | 13 x 6 | 169 ft² |
| Foyer | 8 x 5 | 64 ft² |
| Deck | 18 x 14 | 324 ft² |
| Upper | Size | ft² |
|---|---|---|
| Bedroom 1 | 15 x 13 | 225 ft² |
| Bedroom 2 | 13 x 11 | 169 ft² |
| Lower | Size | ft² |
|---|---|---|
| Workshop | 15 x 13 | 225 ft² |
| Storage | 13 x 9 | 169 ft² |
| Utility Room | 13 x 6 | 169 ft² |
LOT
Acres: N/A
Lot Size Dim.: 60 x 102 x 55 x 93 x 112
Longitude: 45.0147
Latitude: -92.9618
Zoning: Residential-Single Family
FINANCIAL & TAXES
Tax year: 2024
Tax annual amount: $4,429
MISCELLANEOUS
Fuel System: N/A
Sewer System: City Sewer/Connected
Water System: City Water/Connected
ADITIONAL INFORMATION
MLS#: NST7627698
Listing Brokerage: Coldwell Banker Nybo & Assoc

ID: 3336344
Published: August 26, 2024
Last Update: August 26, 2024
Views: 68


