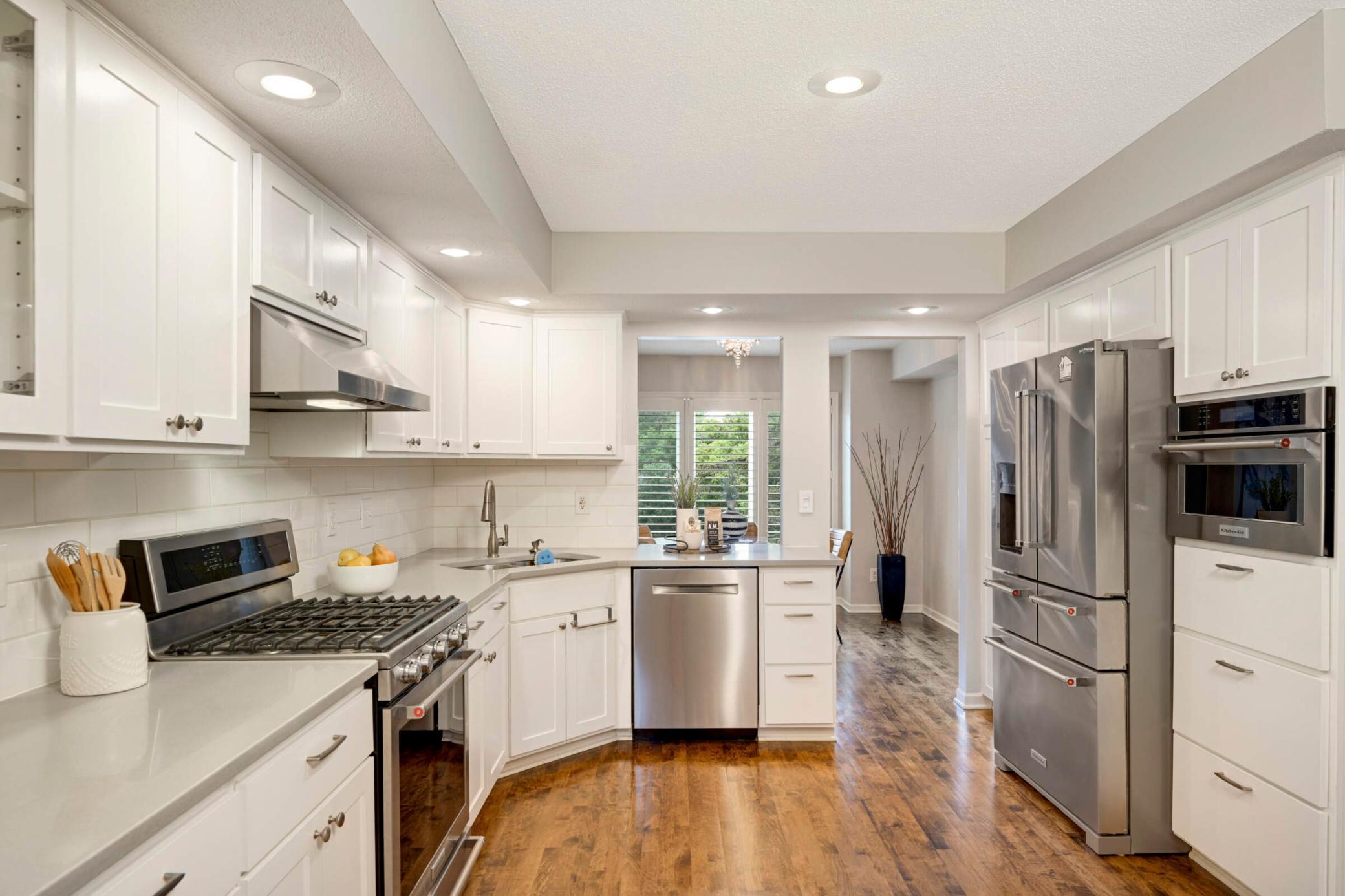7088 CAHILL ROAD
7088 Cahill Road, Edina, 55439, MN
-
Price: $495,000
-
Status type: For Sale
-
City: Edina
-
Neighborhood: Highlander Twnhms
Bedrooms: 3
Property Size :2793
-
Listing Agent: NST16638,NST59540
-
Property type : Townhouse Side x Side
-
Zip code: 55439
-
Street: 7088 Cahill Road
-
Street: 7088 Cahill Road
Bathrooms: 4
Year: 1988
Listing Brokerage: Coldwell Banker Burnet
FEATURES
- Range
- Refrigerator
- Washer
- Dryer
- Microwave
- Exhaust Fan
- Dishwasher
- Stainless Steel Appliances
DETAILS
Sought after Edina remodeled Highlander townhome living opportunity! Spacious multi level remodeled walkout floorplan with two ensuites, two gas fireplaces, white enameled kitchen, two-car attached heated garage. Huge primary bedroom with his and hers walk-in closets, second ensuite makes a great office with loads of built-ins. Ground level guest bedroom with private shower bathroom. Professionally remodeled in 2017, now move-in ready! Prime Edina school district location with immediate access to parks, shopping malls, golfing, major highways, airport... all amenities! Quick close possible. --- See supplements for floorplan, slideshow and property video tour ---
INTERIOR
Bedrooms: 3
Fin ft² / Living Area: 2793 ft²
Below Ground Living: 726ft²
Bathrooms: 4
Above Ground Living: 2067ft²
-
Basement Details: Daylight/Lookout Windows, Finished, Storage Space, Walkout,
Appliances Included:
-
- Range
- Refrigerator
- Washer
- Dryer
- Microwave
- Exhaust Fan
- Dishwasher
- Stainless Steel Appliances
EXTERIOR
Air Conditioning: Central Air
Garage Spaces: 2
Construction Materials: N/A
Foundation Size: 929ft²
Unit Amenities:
-
- Kitchen Window
- Deck
- Hardwood Floors
- Walk-In Closet
- Vaulted Ceiling(s)
- Washer/Dryer Hookup
- Primary Bedroom Walk-In Closet
Heating System:
-
- Forced Air
ROOMS
| Main | Size | ft² |
|---|---|---|
| Living Room | 21 X 12 | 441 ft² |
| Dining Room | 12 X 12 | 144 ft² |
| Kitchen | 17 X 12 | 289 ft² |
| Deck | n/a | 0 ft² |
| Laundry | 09 X 09 | 81 ft² |
| Upper | Size | ft² |
|---|---|---|
| Bedroom 1 | 18 X 15 | 324 ft² |
| Primary Bathroom | 09 X 16 | 81 ft² |
| Walk In Closet | 08 X 05 | 64 ft² |
| Walk In Closet | 08 X 05 | 64 ft² |
| Bedroom 2 | 15 X 12 | 225 ft² |
| Lower | Size | ft² |
|---|---|---|
| Bedroom 3 | 16 X 12 | 256 ft² |
| Walk In Closet | 05 X 07 | 25 ft² |
| Family Room | 21 X 13 | 441 ft² |
LOT
Acres: N/A
Lot Size Dim.: 25 X 87
Longitude: 44.8744
Latitude: -93.3639
Zoning: Residential-Single Family
FINANCIAL & TAXES
Tax year: 2024
Tax annual amount: $5,498
MISCELLANEOUS
Fuel System: N/A
Sewer System: City Sewer/Connected
Water System: City Water/Connected
ADITIONAL INFORMATION
MLS#: NST7635640
Listing Brokerage: Coldwell Banker Burnet

ID: 3366320
Published: September 05, 2024
Last Update: September 05, 2024
Views: 11






