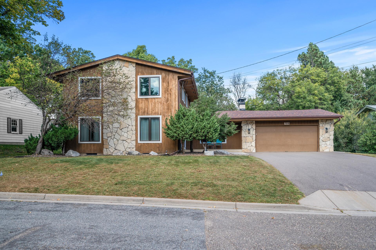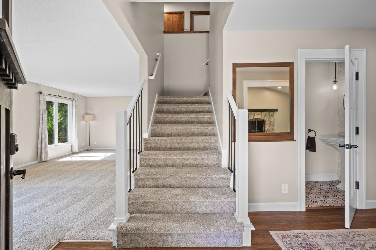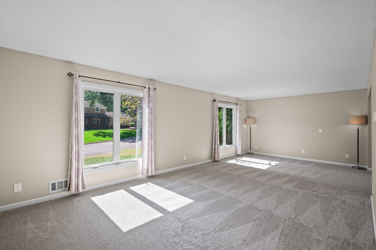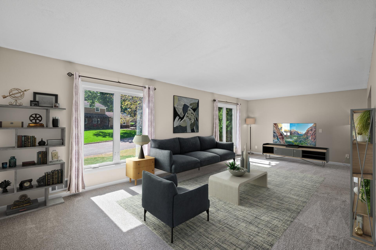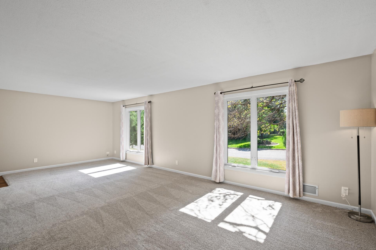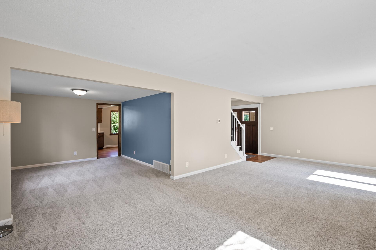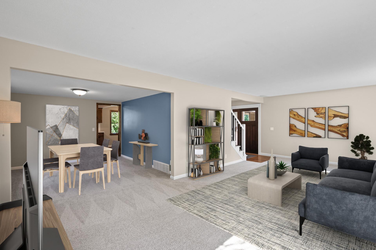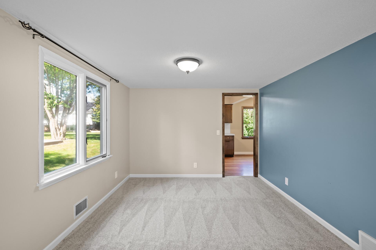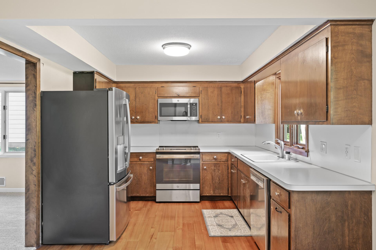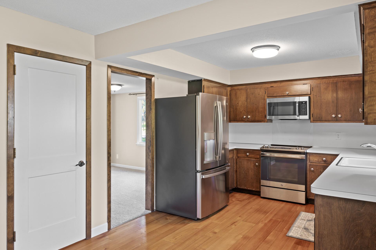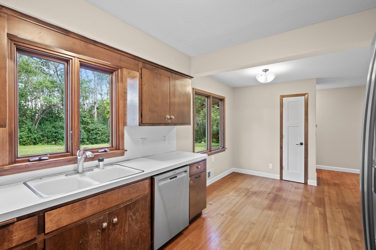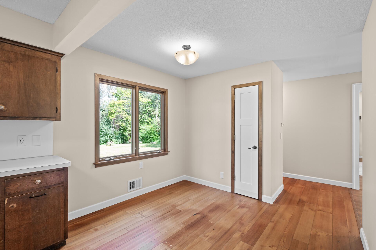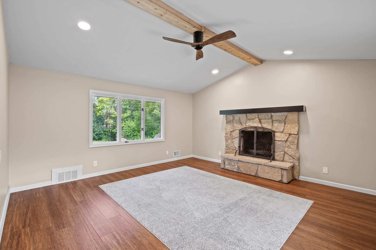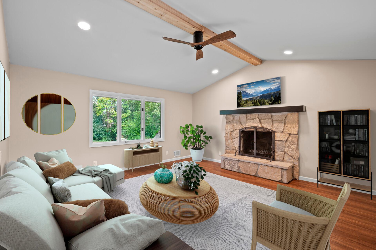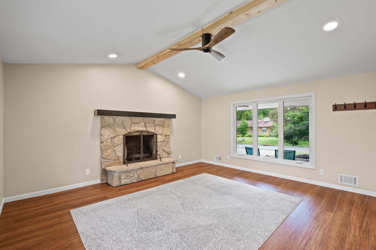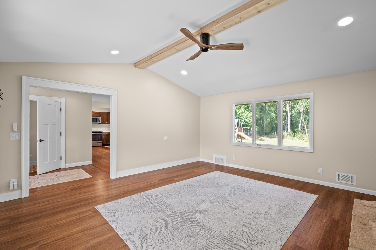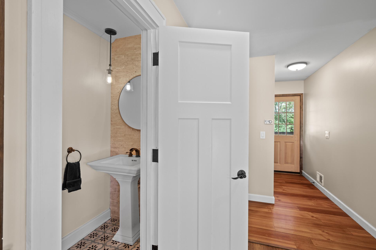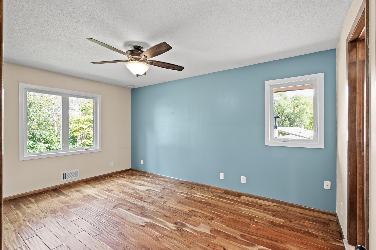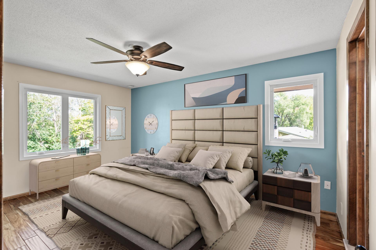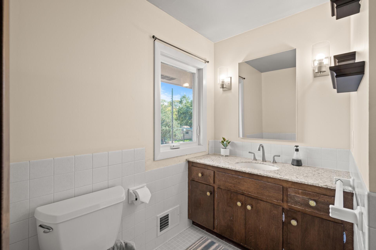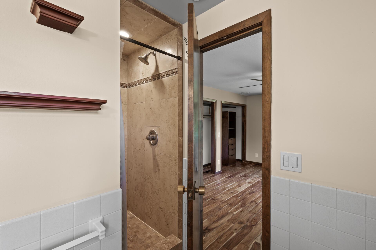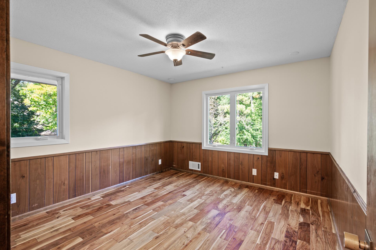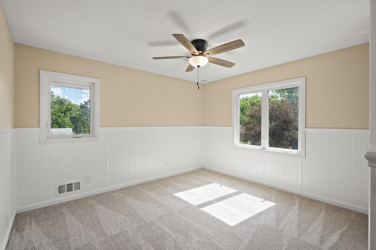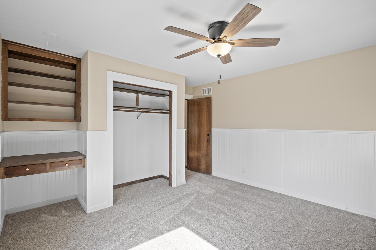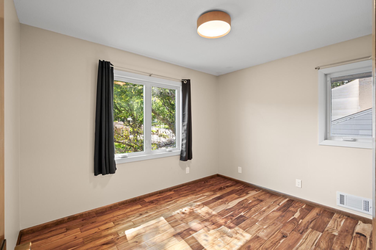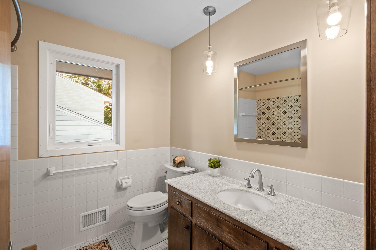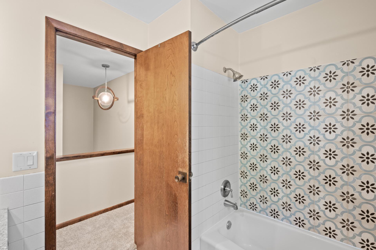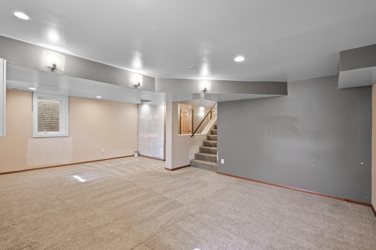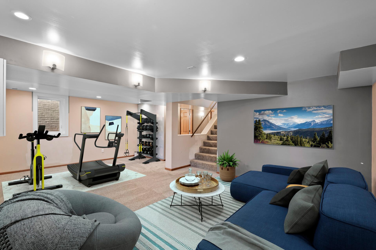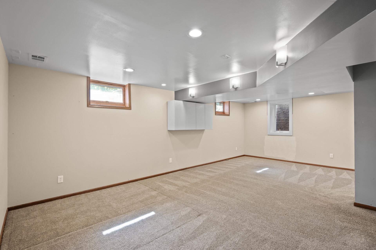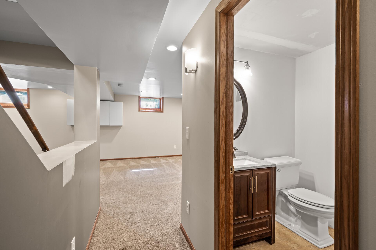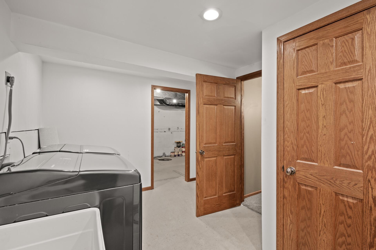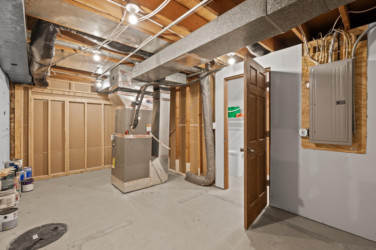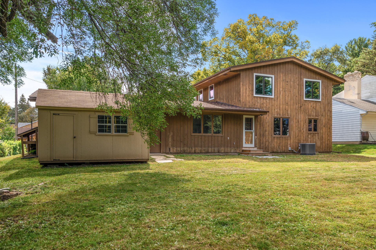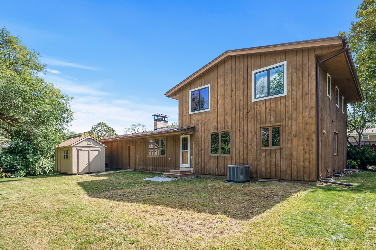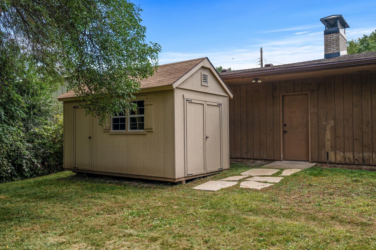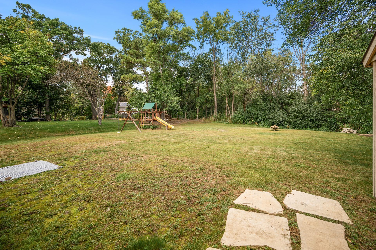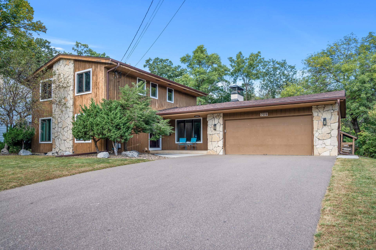709 DRILLANE ROAD
709 Drillane Road, Hopkins, 55305, MN
-
Property type : Single Family Residence
-
Zip code: 55305
-
Street: 709 Drillane Road
-
Street: 709 Drillane Road
Bathrooms: 4
Year: 1966
Listing Brokerage: RE/MAX Results
FEATURES
- Range
- Refrigerator
- Washer
- Dryer
- Microwave
- Dishwasher
- Water Softener Owned
- Disposal
DETAILS
Opportunity is knocking!! This large 4 bedroom, 4 bathroom home sits on a spacious lot, in an established neighborhood, on a cul-de-sac setting. Move-in ready with the behind-the-scenes updates completed, the home presents an exciting opportunity for buyers to add their personal touch. New furnace. New AC. New Water Heater. Newly rebuilt fireplace chimney. Majority of windows replaced. All 4 bedrooms are on the 2nd floor including a 3/4 primary-suite. A 2nd full bath is conveniently located for the other bedrooms. The main floor has a large living room, formal dining, spacious kitchen overlooking the backyard, convenient half-bath, & a fantastic family room with wood-burning fireplace! The family room may turn into your favorite space, surrounded by windows, a vaulted ceiling, & cozy fireplace. Lots of living spaces can be found here including a multi-purpose room in the lower level: great for workout space, kids play area, game room, TV room, & with the egress window & 3/4-bath, could make for a great guest bedroom. If you’ve wanted to add value in a home by doing a project or two & improve an already great home, here’s your chance! The backyard is amazing. Create your at-home sanctuary with family & friends, enjoy a bonfire while tucked under the mature trees and watch wildlife stroll through. The home has been well maintained over the years. Easy access to highways, shops, schools, restaurants, lakes, creek & parks! There’s lots of wonderful features here. Come see all this home offers!
INTERIOR
Bedrooms: 4
Fin ft² / Living Area: 2900 ft²
Below Ground Living: 756ft²
Bathrooms: 4
Above Ground Living: 2144ft²
-
Basement Details: Block, Daylight/Lookout Windows, Drain Tiled, Egress Window(s), Finished, Full, Sump Pump,
Appliances Included:
-
- Range
- Refrigerator
- Washer
- Dryer
- Microwave
- Dishwasher
- Water Softener Owned
- Disposal
EXTERIOR
Air Conditioning: Central Air
Garage Spaces: 2
Construction Materials: N/A
Foundation Size: 1208ft²
Unit Amenities:
-
- Kitchen Window
- Porch
- Natural Woodwork
- Hardwood Floors
- Ceiling Fan(s)
- Vaulted Ceiling(s)
- Tile Floors
Heating System:
-
- Forced Air
ROOMS
| Main | Size | ft² |
|---|---|---|
| Living Room | 25x12.5 | 310.42 ft² |
| Dining Room | 12x10.5 | 125 ft² |
| Kitchen | 19x10 | 361 ft² |
| Family Room | 19x10 | 361 ft² |
| Foyer | 9x7 | 81 ft² |
| Porch | 15x5 | 225 ft² |
| Upper | Size | ft² |
|---|---|---|
| Bedroom 1 | 15x11 | 225 ft² |
| Bedroom 2 | 12x11.5 | 137 ft² |
| Bedroom 3 | 12.5x11 | 155.21 ft² |
| Bedroom 4 | 11x9.5 | 103.58 ft² |
| Lower | Size | ft² |
|---|---|---|
| Amusement Room | 23x14 | 529 ft² |
| Laundry | 13x9 | 169 ft² |
LOT
Acres: N/A
Lot Size Dim.: 80x163x85x167
Longitude: 44.9403
Latitude: -93.4091
Zoning: Residential-Single Family
FINANCIAL & TAXES
Tax year: 2024
Tax annual amount: $7,081
MISCELLANEOUS
Fuel System: N/A
Sewer System: City Sewer/Connected
Water System: City Water/Connected
ADITIONAL INFORMATION
MLS#: NST7651240
Listing Brokerage: RE/MAX Results

ID: 3422377
Published: September 20, 2024
Last Update: September 20, 2024
Views: 29


