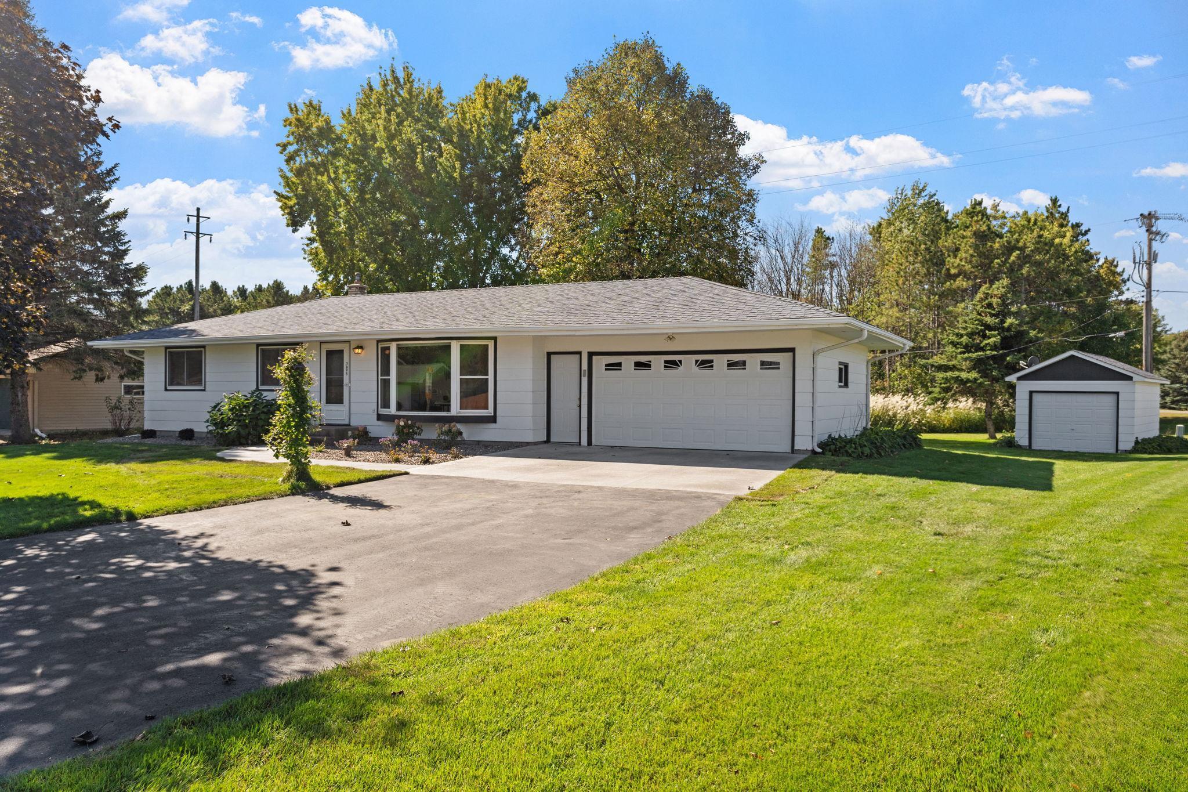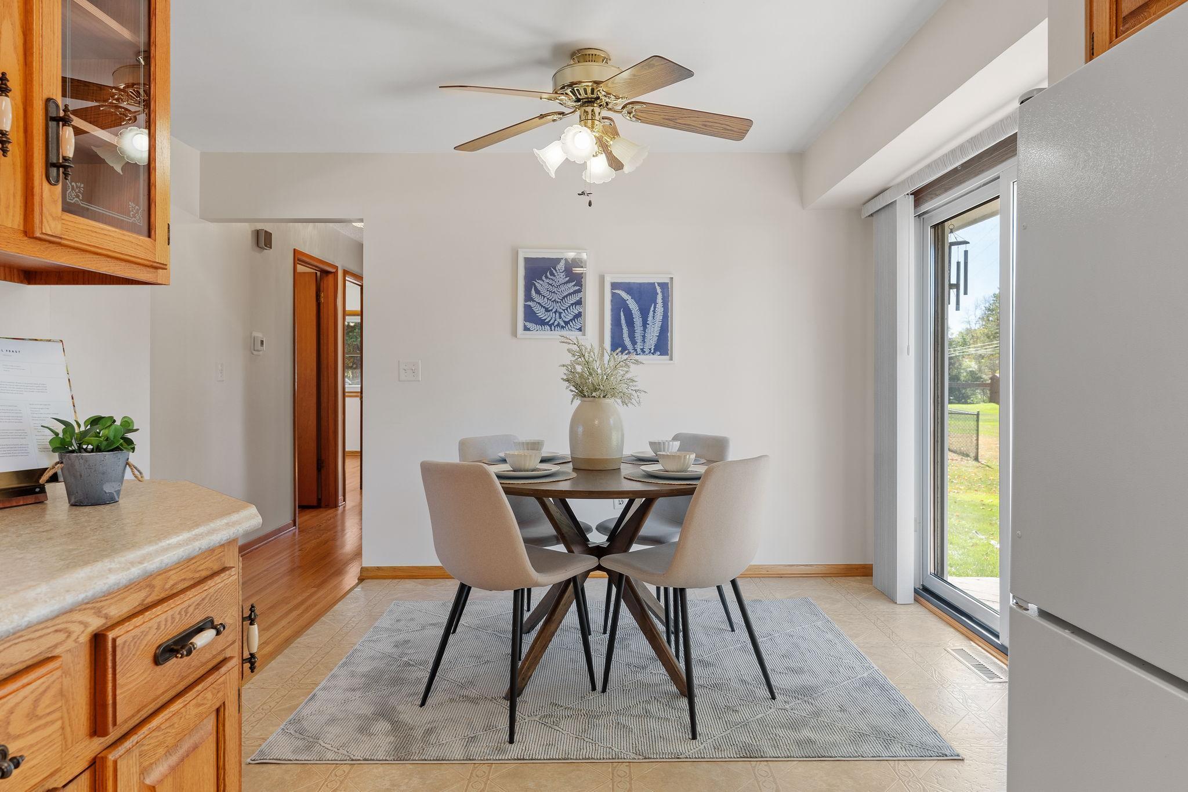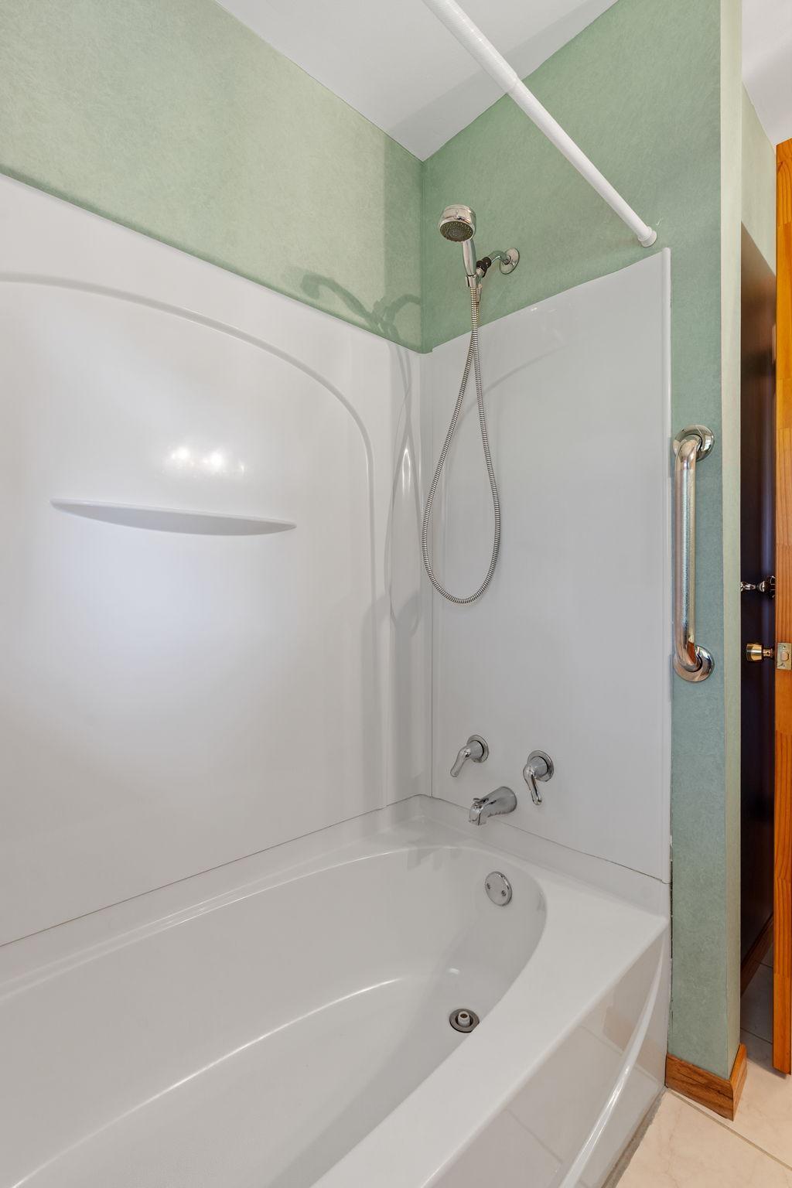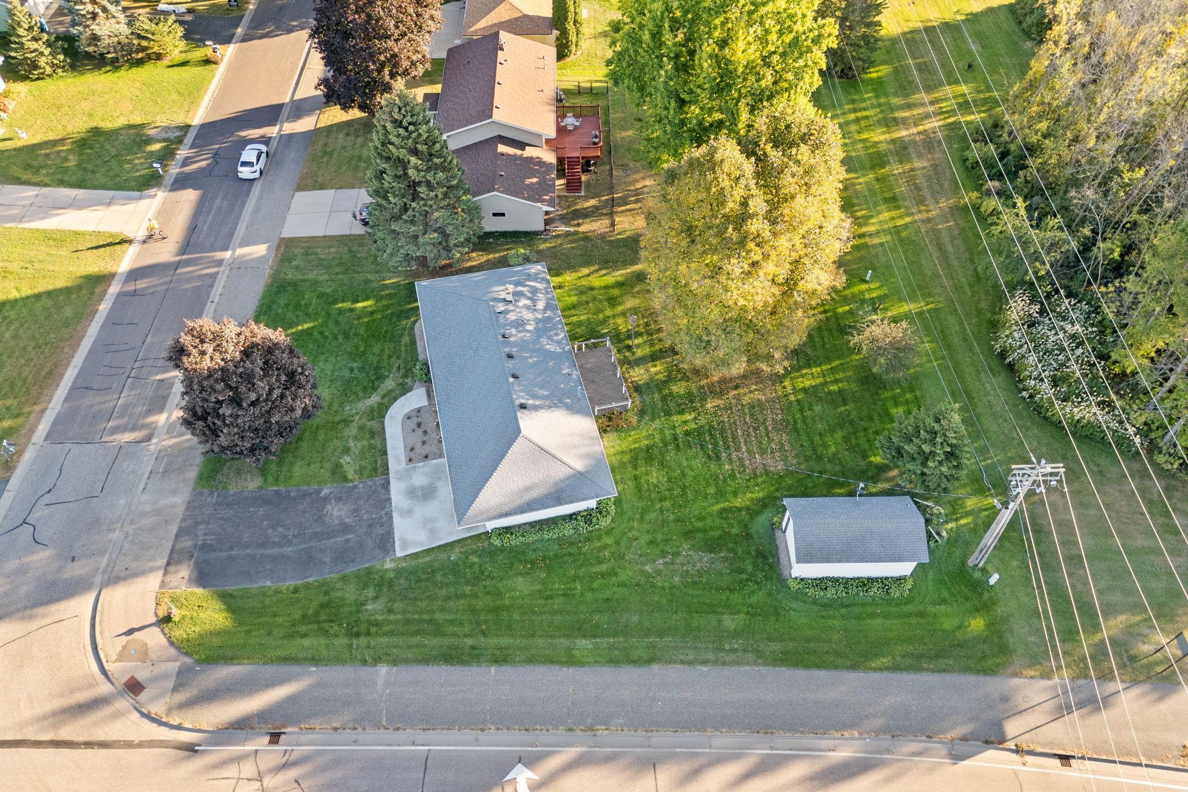7095 BRIAN DRIVE
7095 Brian Drive, Hugo (Centerville), 55038, MN
-
Price: $295,000
-
Status type: For Sale
-
City: Hugo (Centerville)
-
Neighborhood: N/A
Bedrooms: 3
Property Size :1071
-
Listing Agent: NST25792,NST507768
-
Property type : Single Family Residence
-
Zip code: 55038
-
Street: 7095 Brian Drive
-
Street: 7095 Brian Drive
Bathrooms: 1
Year: 1958
Listing Brokerage: Exp Realty, LLC.
FEATURES
- Range
- Refrigerator
- Washer
- Dryer
- Microwave
- Water Softener Owned
- Cooktop
- Gas Water Heater
DETAILS
Charming 1-Level Home with 57 Years of Pride in Ownership! This beautifully maintained 3-bedroom, 1-bath home is hitting the market for the first time in 57 years! This home features new front landscaping, new concrete walkway and garage apron that add a fresh, polished touch - providing great curb appeal! Inside, enjoy the warmth of stunning hardwood floors and the convenience of one-level living. The unfinished basement offers plenty of potential for expansion. Fresh paint throughout gives this meticulously cared-for home a crisp, clean feel. There is a 2 stall finished, attached garage and a 3rd detached garage that is perfect for extra storage and workspace. 7095 Brian Drive is nestled on a spacious corner lot, with a large back deck with a private backyard, just blocks from downtown Centerville and the lake. Don’t miss the chance to own this gem in a prime location in Centerville!
INTERIOR
Bedrooms: 3
Fin ft² / Living Area: 1071 ft²
Below Ground Living: N/A
Bathrooms: 1
Above Ground Living: 1071ft²
-
Basement Details: Block, Drain Tiled, Storage Space, Sump Pump, Unfinished,
Appliances Included:
-
- Range
- Refrigerator
- Washer
- Dryer
- Microwave
- Water Softener Owned
- Cooktop
- Gas Water Heater
EXTERIOR
Air Conditioning: Central Air
Garage Spaces: 3
Construction Materials: N/A
Foundation Size: 1008ft²
Unit Amenities:
-
- Kitchen Window
- Deck
- Natural Woodwork
- Hardwood Floors
- Ceiling Fan(s)
- Washer/Dryer Hookup
- Tile Floors
- Main Floor Primary Bedroom
Heating System:
-
- Forced Air
ROOMS
| Main | Size | ft² |
|---|---|---|
| Living Room | 11x20 | 121 ft² |
| Dining Room | 8x10 | 64 ft² |
| Kitchen | 14x9 | 196 ft² |
| Bedroom 1 | 11x10 | 121 ft² |
| Bedroom 2 | 11x11 | 121 ft² |
| Bedroom 3 | 11x8 | 121 ft² |
| Deck | 12x20 | 144 ft² |
| Lower | Size | ft² |
|---|---|---|
| Unfinished | 41x22 | 1681 ft² |
LOT
Acres: N/A
Lot Size Dim.: 110x150
Longitude: 45.1636
Latitude: -93.0456
Zoning: Residential-Single Family
FINANCIAL & TAXES
Tax year: 2024
Tax annual amount: $3,125
MISCELLANEOUS
Fuel System: N/A
Sewer System: City Sewer/Connected
Water System: City Water/Connected,Well
ADITIONAL INFORMATION
MLS#: NST7655935
Listing Brokerage: Exp Realty, LLC.

ID: 3442609
Published: October 10, 2024
Last Update: October 10, 2024
Views: 33











































