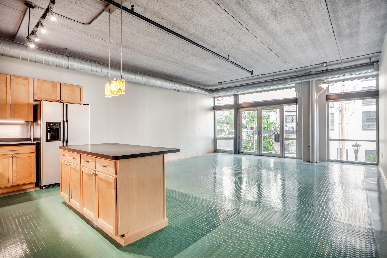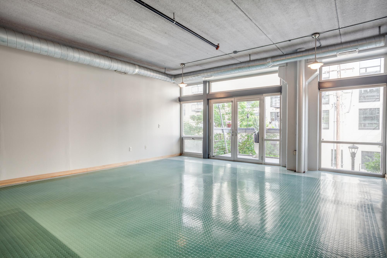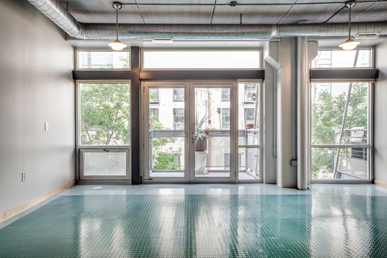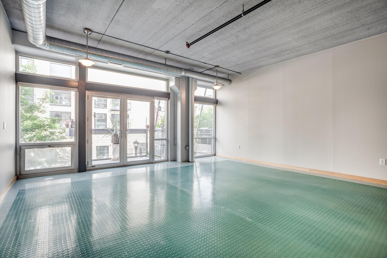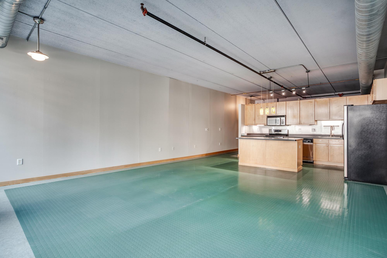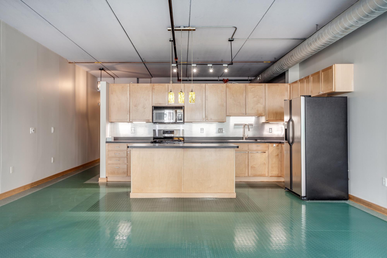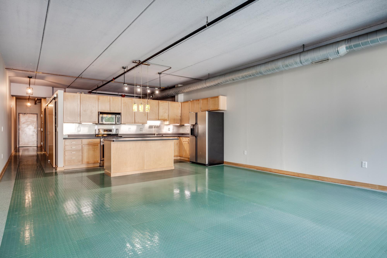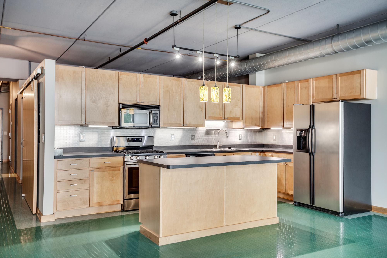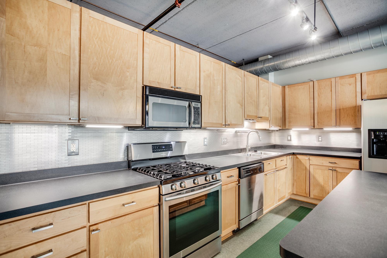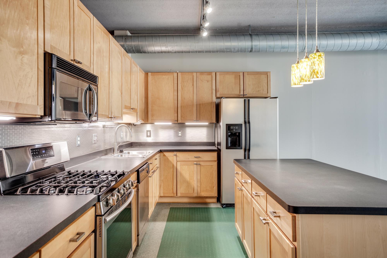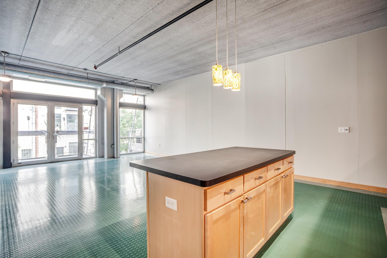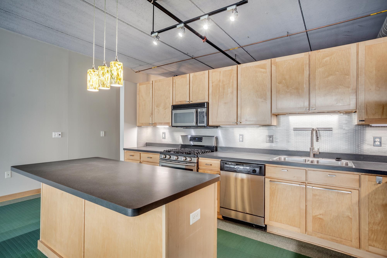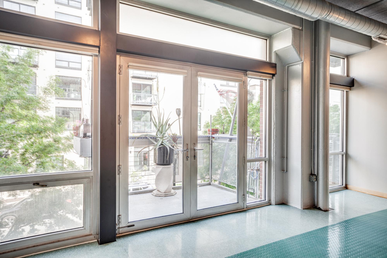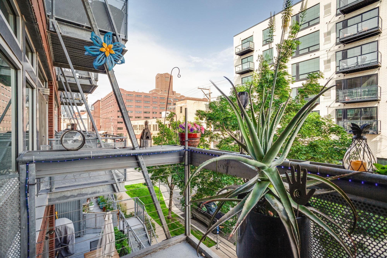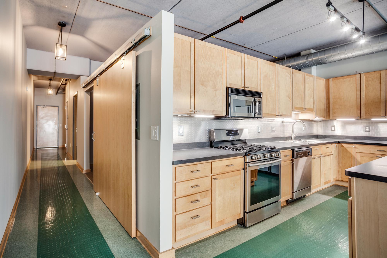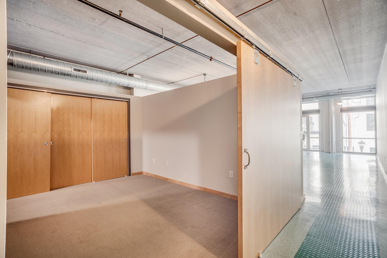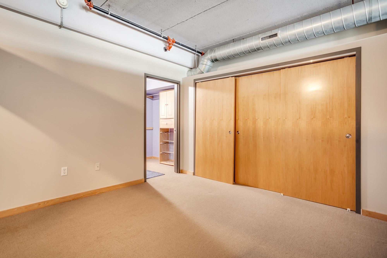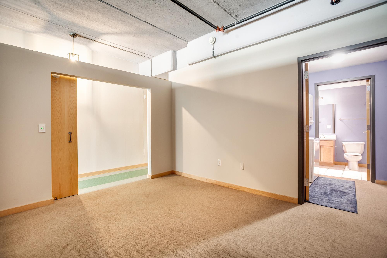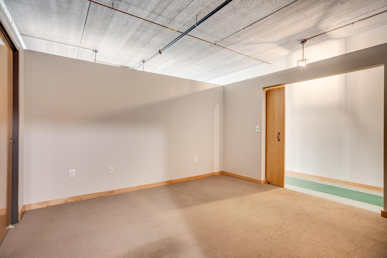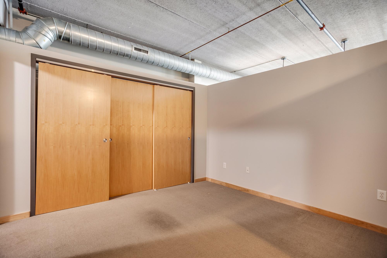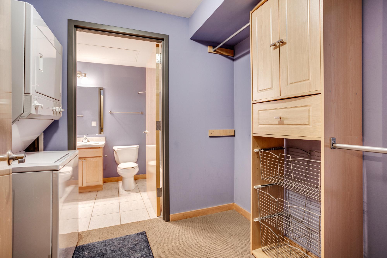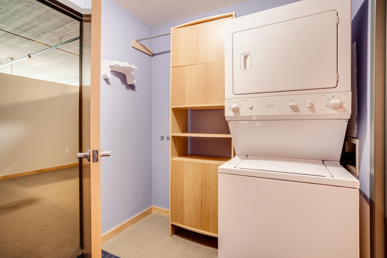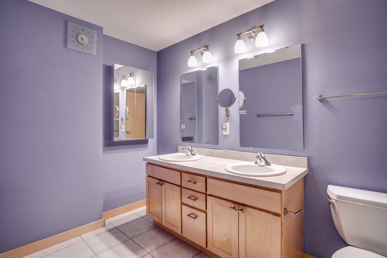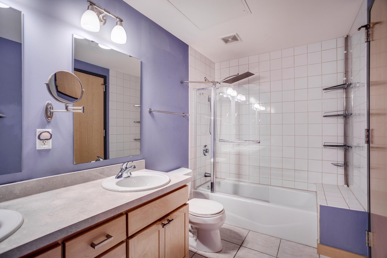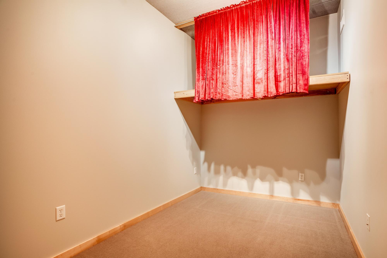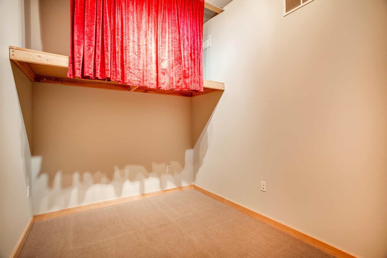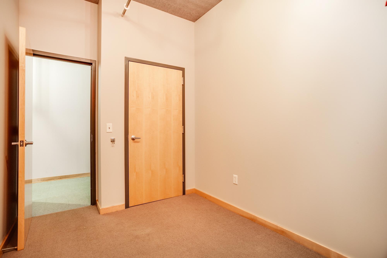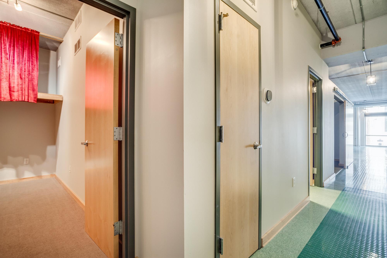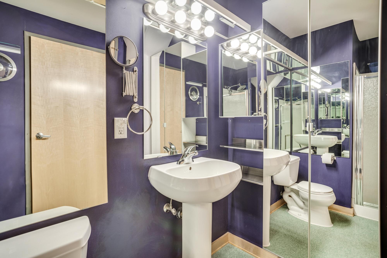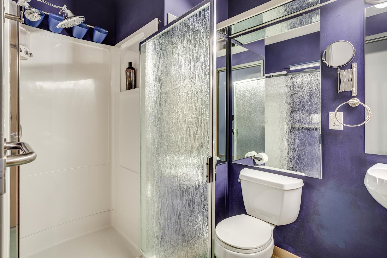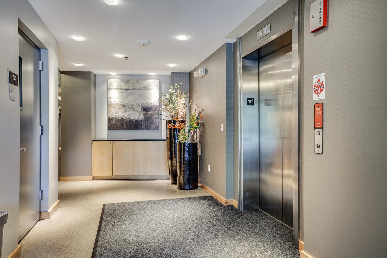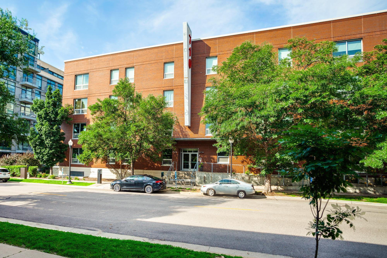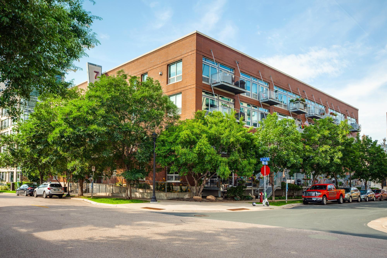710 4TH STREET
710 4th Street, Minneapolis, 55401, MN
-
Price: $369,000
-
Status type: For Sale
-
City: Minneapolis
-
Neighborhood: North Loop
Bedrooms: 2
Property Size :1232
-
Listing Agent: NST21589,NST93372
-
Property type : High Rise
-
Zip code: 55401
-
Street: 710 4th Street
-
Street: 710 4th Street
Bathrooms: 2
Year: 2004
Listing Brokerage: Engel & Volkers Minneapolis Downtown
FEATURES
- Refrigerator
- Washer
- Dryer
- Microwave
- Dishwasher
- Disposal
- Freezer
DETAILS
Experience vibrant North Loop living in this inviting 2-bedroom, 2-bathroom condo, situated within walking distance of the city's finest restaurants and nightlife. The unit features an open floor plan that effortlessly integrates the kitchen and living area, perfect for modern living. Floor-to-ceiling windows flood the space with natural light and lead to your private balcony. The updated kitchen showcases sleek stainless steel appliances and a central island. Indulge in the spacious owner's suite, featuring a generous walk-in closet, convenient laundry facilities, and a sizable en suite bathroom boasting a double vanity. The second bedroom features a storage loft perfect for additional belongings. Enjoy the convenience of underground, heated parking! This condo offers a great blend of convenience and city living.
INTERIOR
Bedrooms: 2
Fin ft² / Living Area: 1232 ft²
Below Ground Living: N/A
Bathrooms: 2
Above Ground Living: 1232ft²
-
Basement Details: None,
Appliances Included:
-
- Refrigerator
- Washer
- Dryer
- Microwave
- Dishwasher
- Disposal
- Freezer
EXTERIOR
Air Conditioning: Central Air
Garage Spaces: 1
Construction Materials: N/A
Foundation Size: 1232ft²
Unit Amenities:
-
- Balcony
- Washer/Dryer Hookup
- Tile Floors
Heating System:
-
- Forced Air
ROOMS
| Main | Size | ft² |
|---|---|---|
| Living Room | 20x20 | 400 ft² |
| Dining Room | 12x10 | 144 ft² |
| Bedroom 1 | 13x12 | 169 ft² |
| Bedroom 2 | 12x8 | 144 ft² |
LOT
Acres: N/A
Lot Size Dim.: 160x172
Longitude: 44.9863
Latitude: -93.2789
Zoning: Residential-Single Family
FINANCIAL & TAXES
Tax year: 2023
Tax annual amount: $4,540
MISCELLANEOUS
Fuel System: N/A
Sewer System: City Sewer/Connected
Water System: City Water/Connected
ADITIONAL INFORMATION
MLS#: NST7612956
Listing Brokerage: Engel & Volkers Minneapolis Downtown

ID: 3092726
Published: June 26, 2024
Last Update: June 26, 2024
Views: 60


