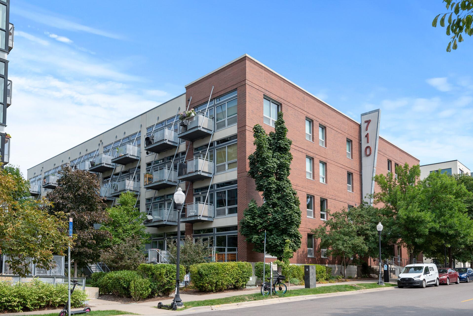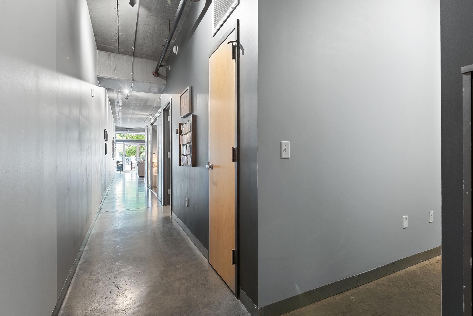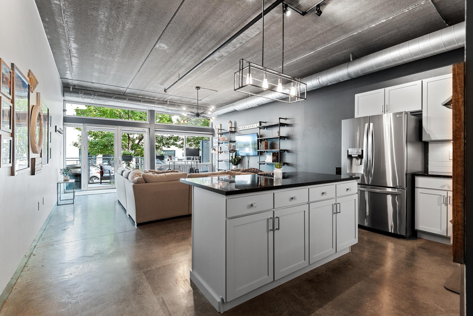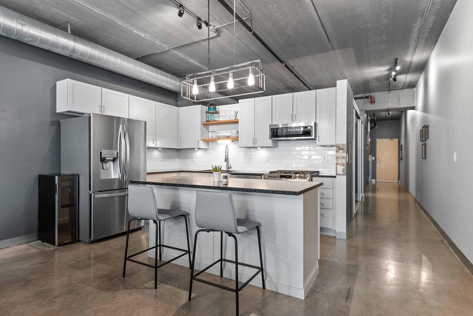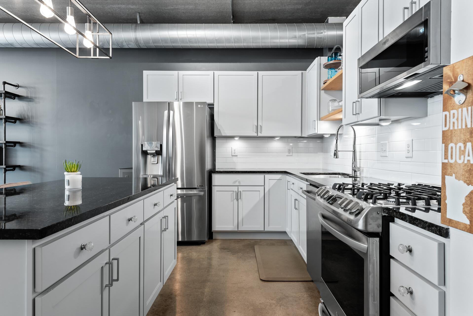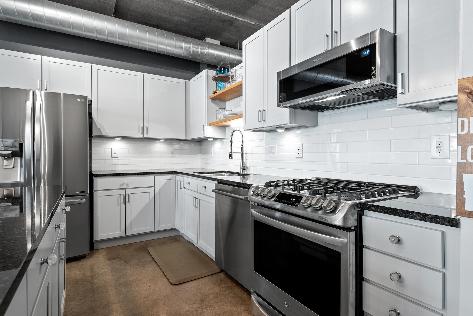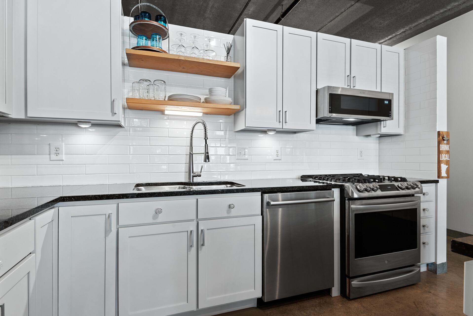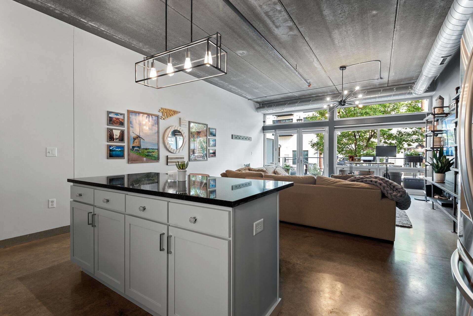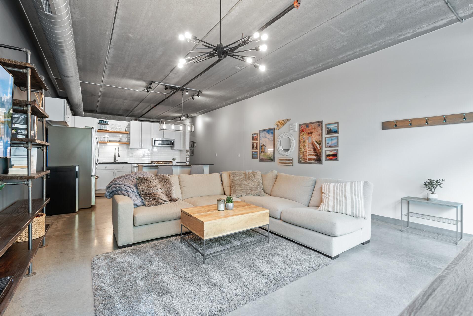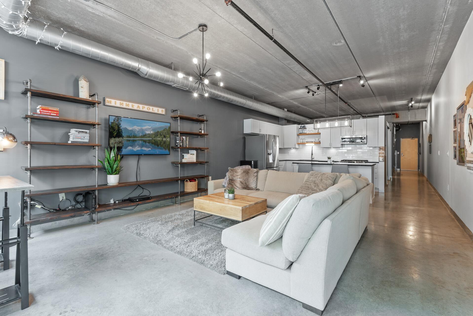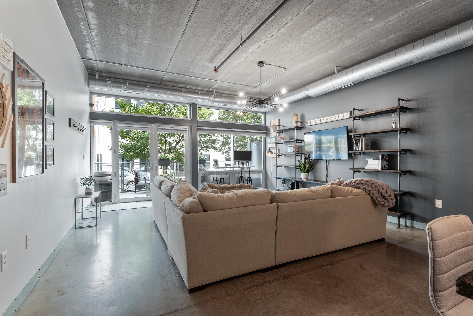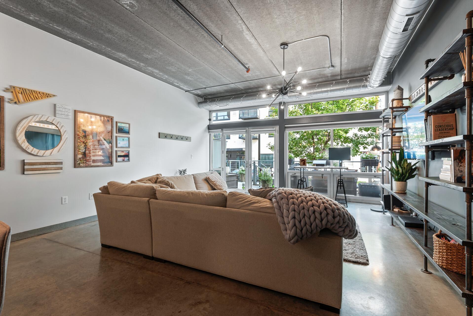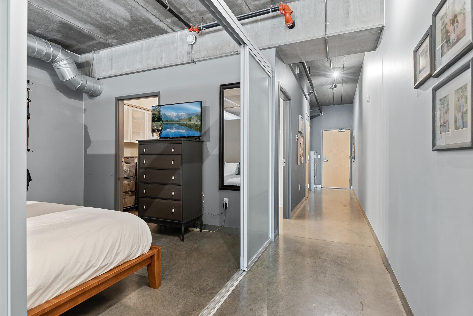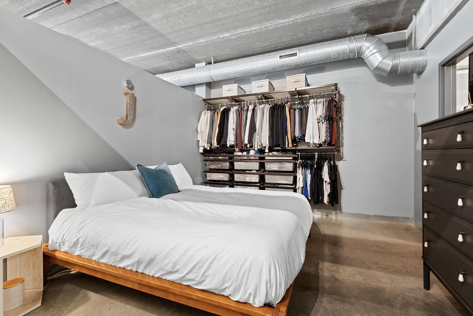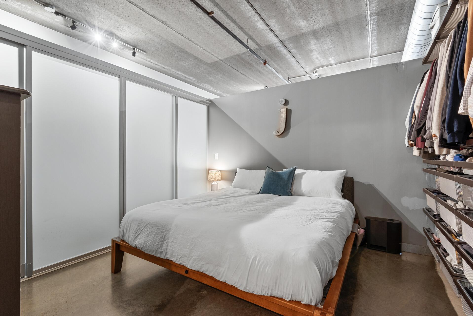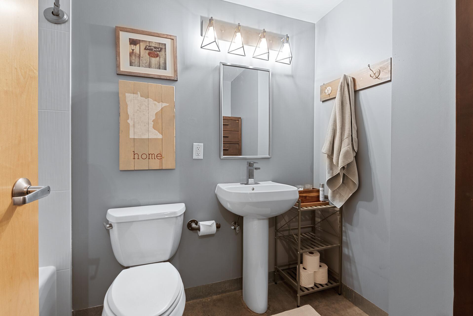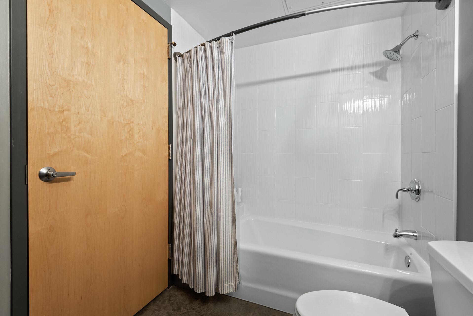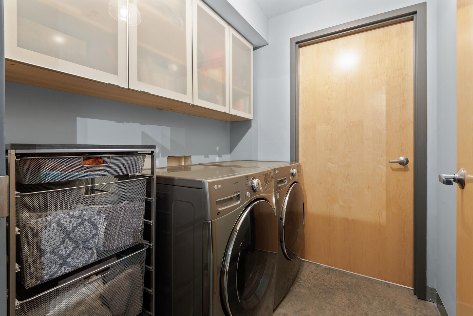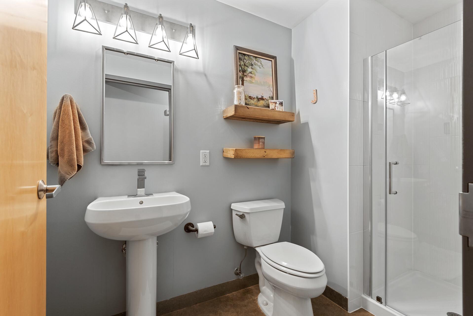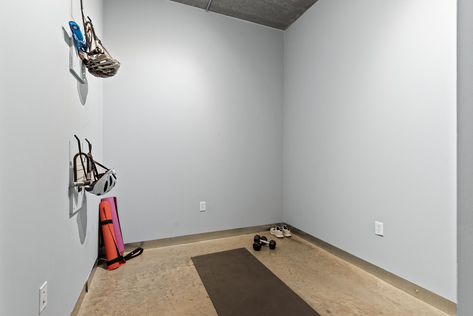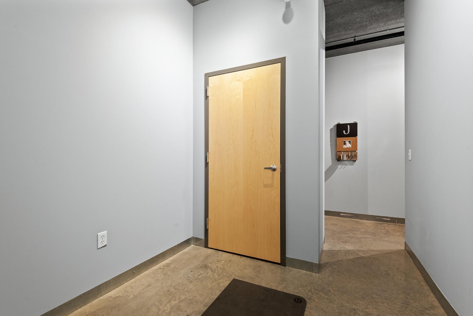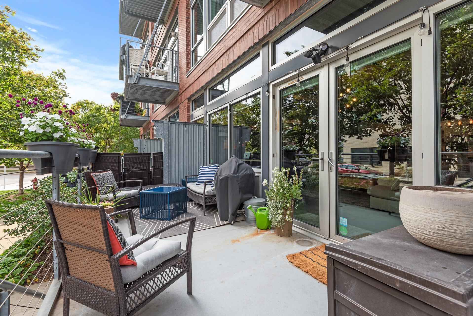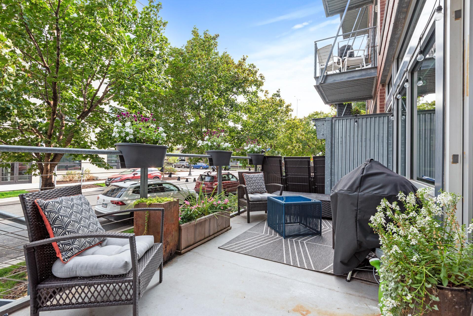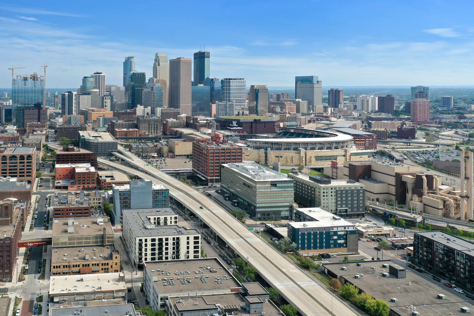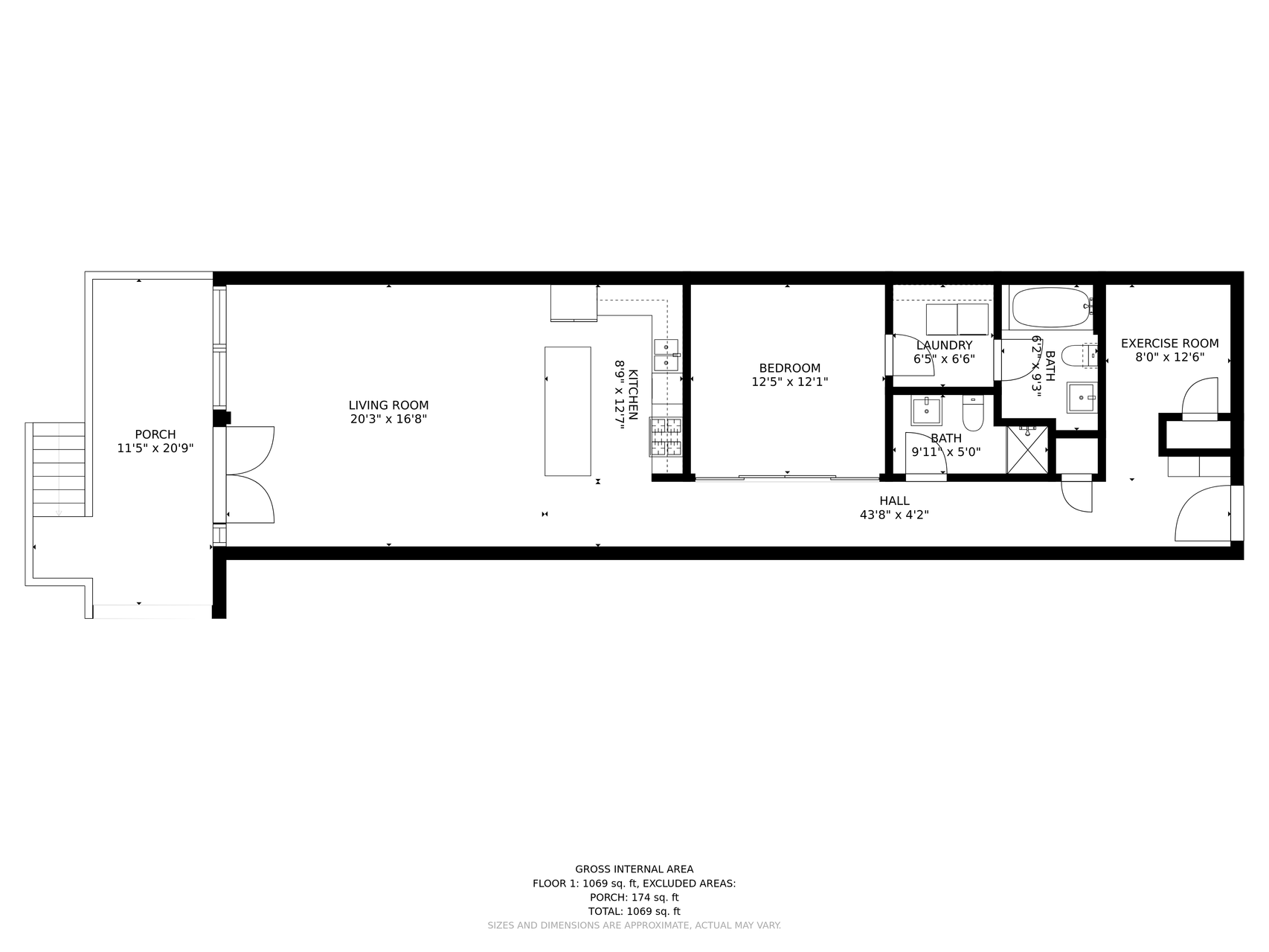710 4TH STREET
710 4th Street, Minneapolis, 55401, MN
-
Price: $365,000
-
Status type: For Sale
-
City: Minneapolis
-
Neighborhood: North Loop
Bedrooms: 2
Property Size :1022
-
Listing Agent: NST14247,NST80678
-
Property type : High Rise
-
Zip code: 55401
-
Street: 710 4th Street
-
Street: 710 4th Street
Bathrooms: 2
Year: 2004
Listing Brokerage: Action Plus Realty, Inc
FEATURES
- Range
- Refrigerator
- Washer
- Dryer
- Microwave
- Dishwasher
- Stainless Steel Appliances
DETAILS
OPEN HOUSE 8/18! 12-3PM. Discover urban living at its finest in this stunning 2 bedroom, 2 bathroom condo located in the heart of the vibrant North Loop. This modern residence features a spacious open floor plan with sleek concrete floors that create a stylish, contemporary feel throughout. The updated kitchen is a chef's dream, boasting refinished cabinets, newer high-end stainless-steel appliances, granite countertops, a striking tile backsplash, and floating shelves. Both bathrooms have been thoughtfully updated with new tile, adding a fresh, modern touch. Fresh coat of paint in hallway, owners suite, and laundry area. This condo is designed for convenience and comfort, with in-unit laundry and a large outdoor space on the private patio, perfect for entertaining or relaxing. Large windows flood the living spaces with natural light, enhancing the airy, open atmosphere. Situated within walking distance to top Minneapolis nightlife and restaurants, this residence offers the perfect blend of luxury, convenience, and easy city living. Garage space included. Pets welcome!
INTERIOR
Bedrooms: 2
Fin ft² / Living Area: 1022 ft²
Below Ground Living: N/A
Bathrooms: 2
Above Ground Living: 1022ft²
-
Basement Details: None,
Appliances Included:
-
- Range
- Refrigerator
- Washer
- Dryer
- Microwave
- Dishwasher
- Stainless Steel Appliances
EXTERIOR
Air Conditioning: Central Air
Garage Spaces: 1
Construction Materials: N/A
Foundation Size: 1022ft²
Unit Amenities:
-
- Patio
- Walk-In Closet
- Washer/Dryer Hookup
- Other
- Indoor Sprinklers
- Cable
- Kitchen Center Island
- Ethernet Wired
- Main Floor Primary Bedroom
Heating System:
-
- Forced Air
ROOMS
| Main | Size | ft² |
|---|---|---|
| Living Room | 20.5x17 | 418.54 ft² |
| Kitchen | 9x12.5 | 111.75 ft² |
| Bedroom 1 | 12.5x12 | 155.21 ft² |
| Bedroom 2 | 12.5x8 | 155.21 ft² |
| Laundry | 6.5x6.5 | 41.17 ft² |
| Bathroom | 9x6.5 | 57.75 ft² |
| Bathroom | 10x5 | 100 ft² |
| Patio | 11.5x21 | 131.29 ft² |
LOT
Acres: N/A
Lot Size Dim.: 160x172
Longitude: 44.9863
Latitude: -93.2789
Zoning: Residential-Multi-Family
FINANCIAL & TAXES
Tax year: 2023
Tax annual amount: $4,052
MISCELLANEOUS
Fuel System: N/A
Sewer System: City Sewer/Connected
Water System: City Water/Connected
ADITIONAL INFORMATION
MLS#: NST7635374
Listing Brokerage: Action Plus Realty, Inc

ID: 3295075
Published: August 16, 2024
Last Update: August 16, 2024
Views: 42


