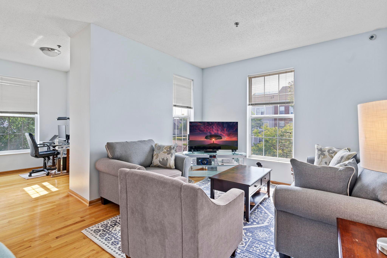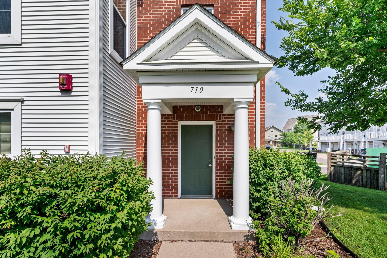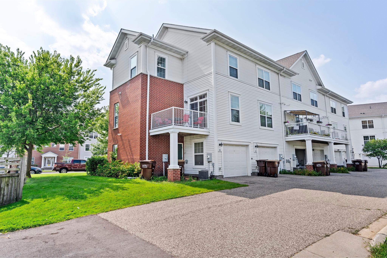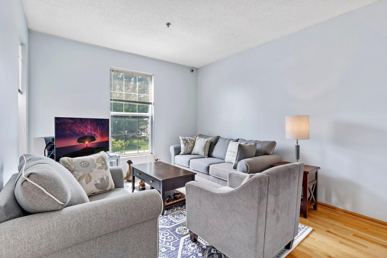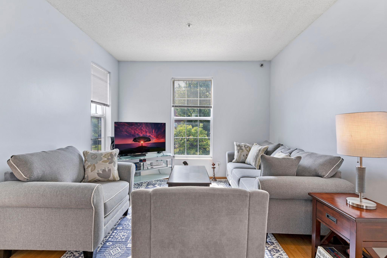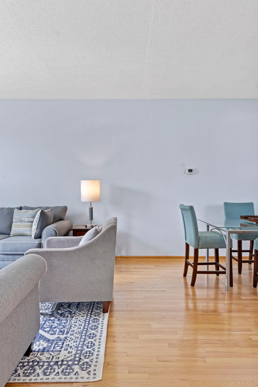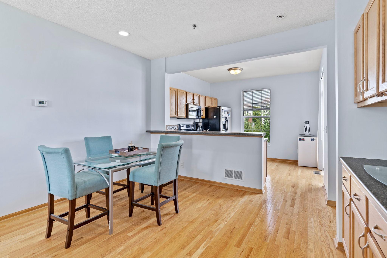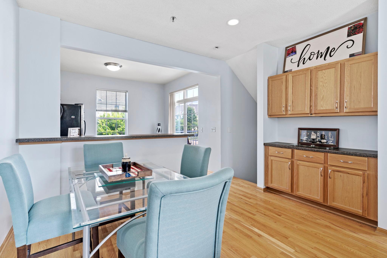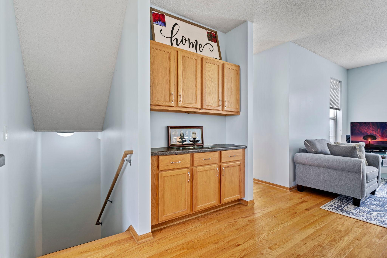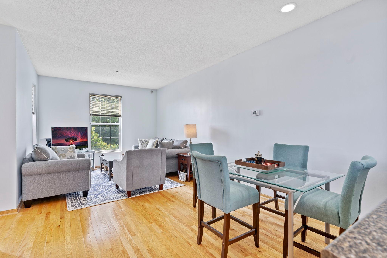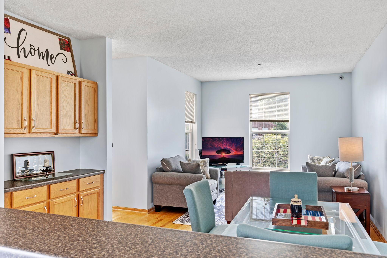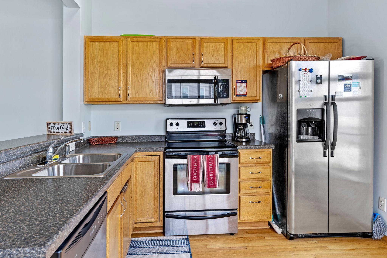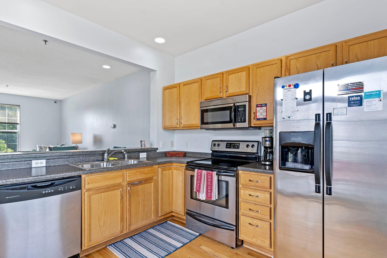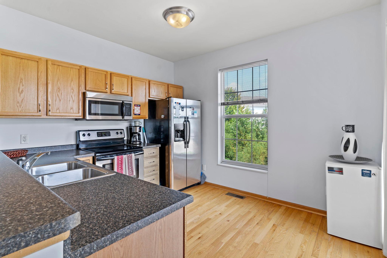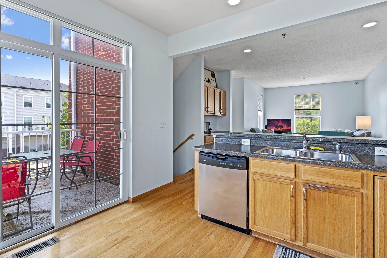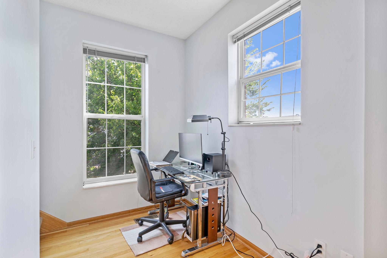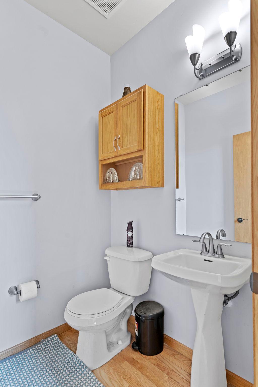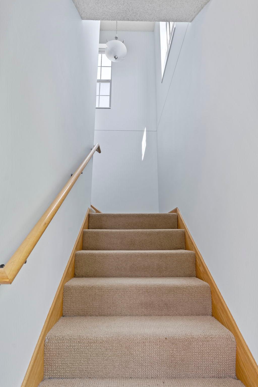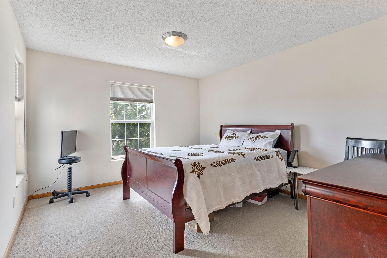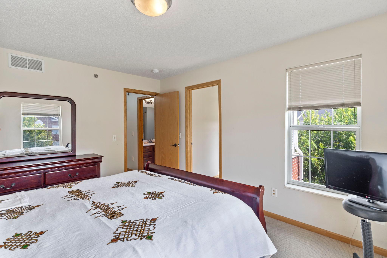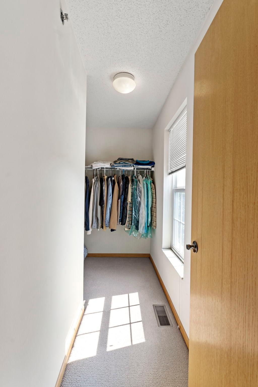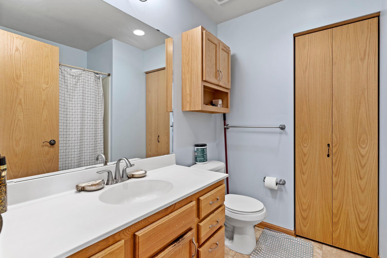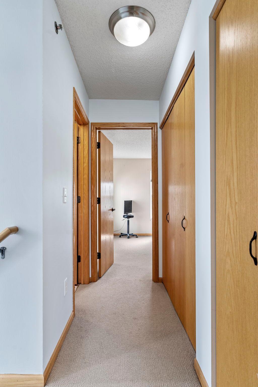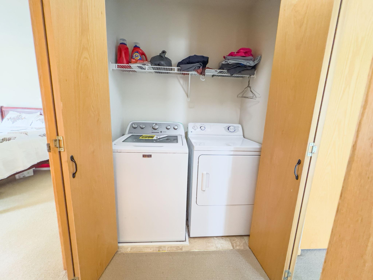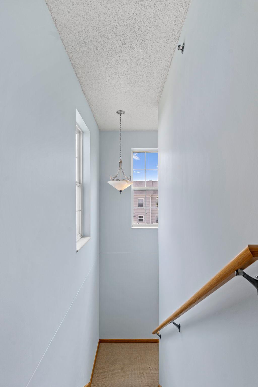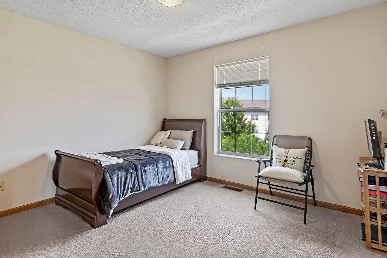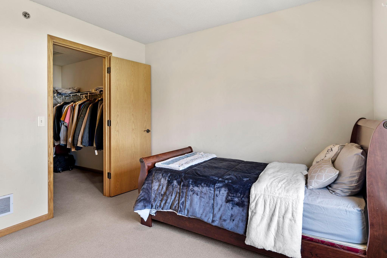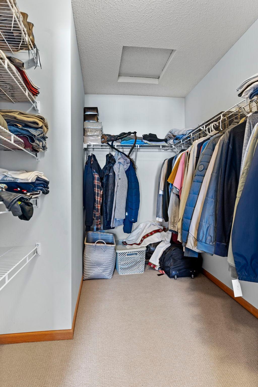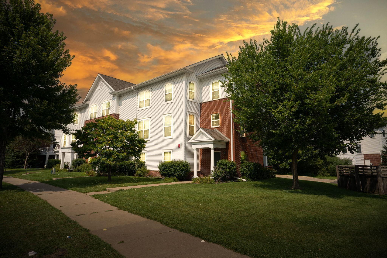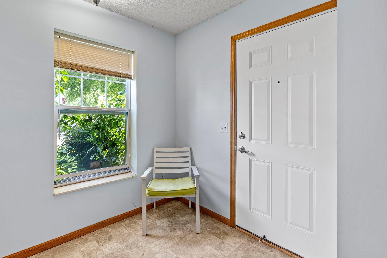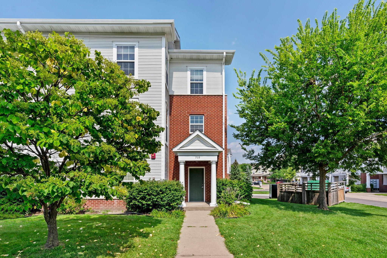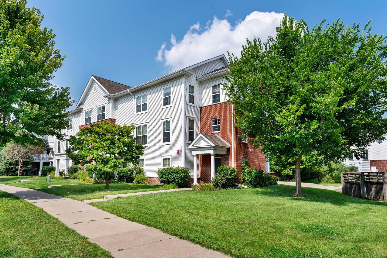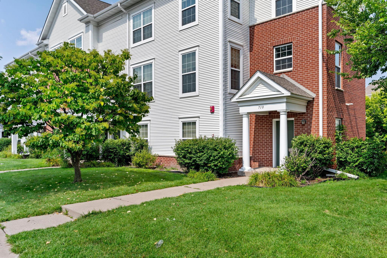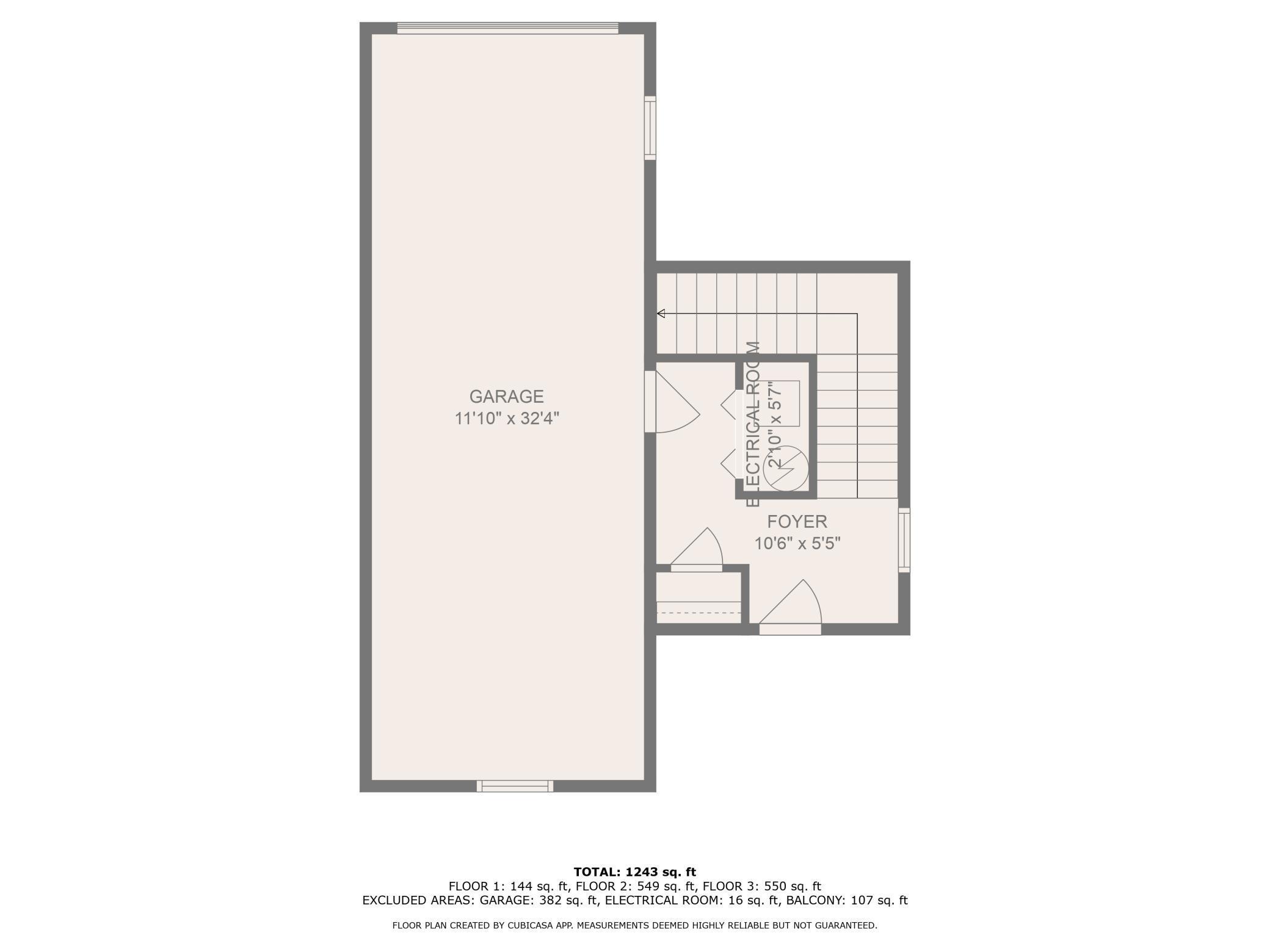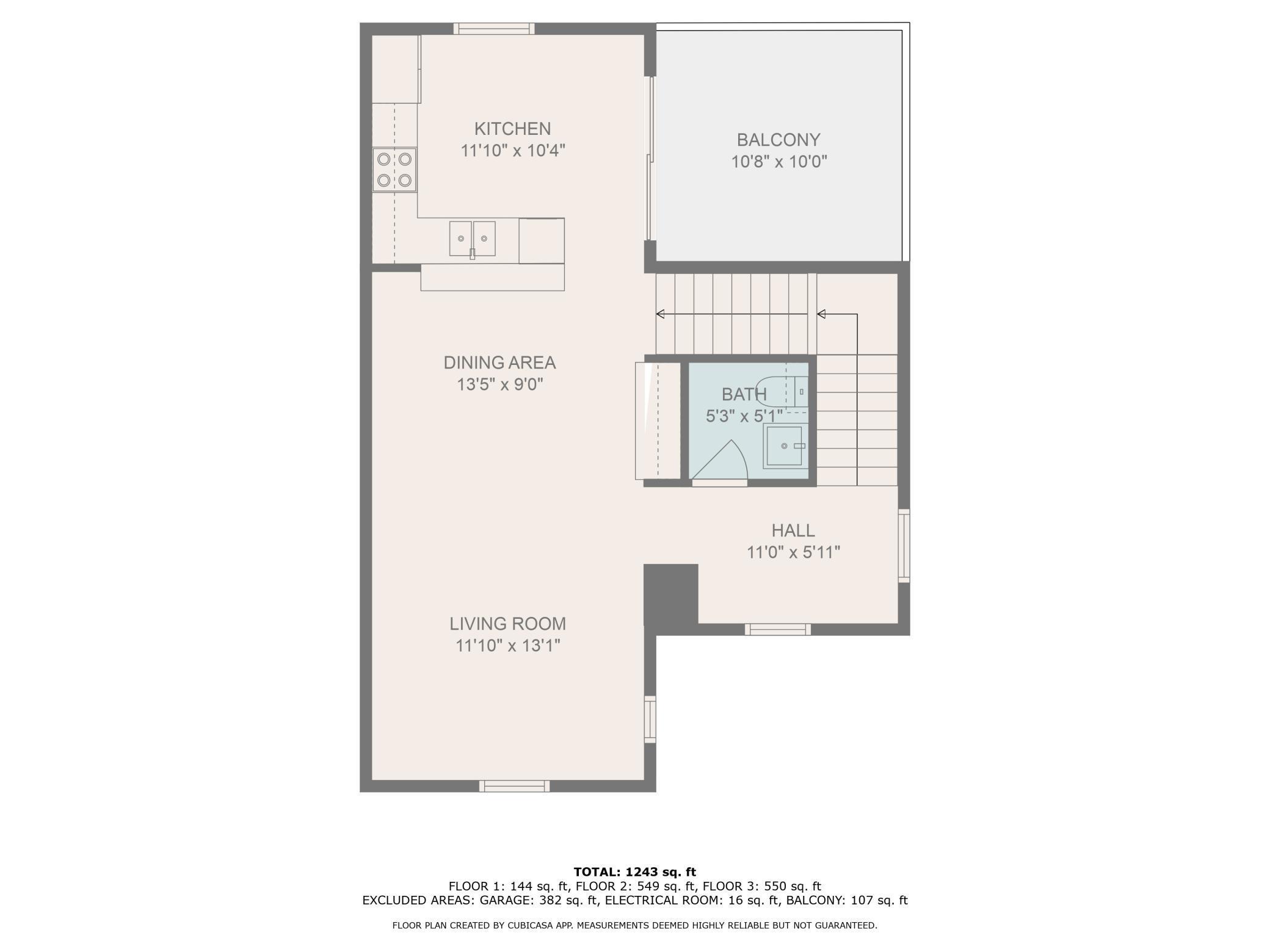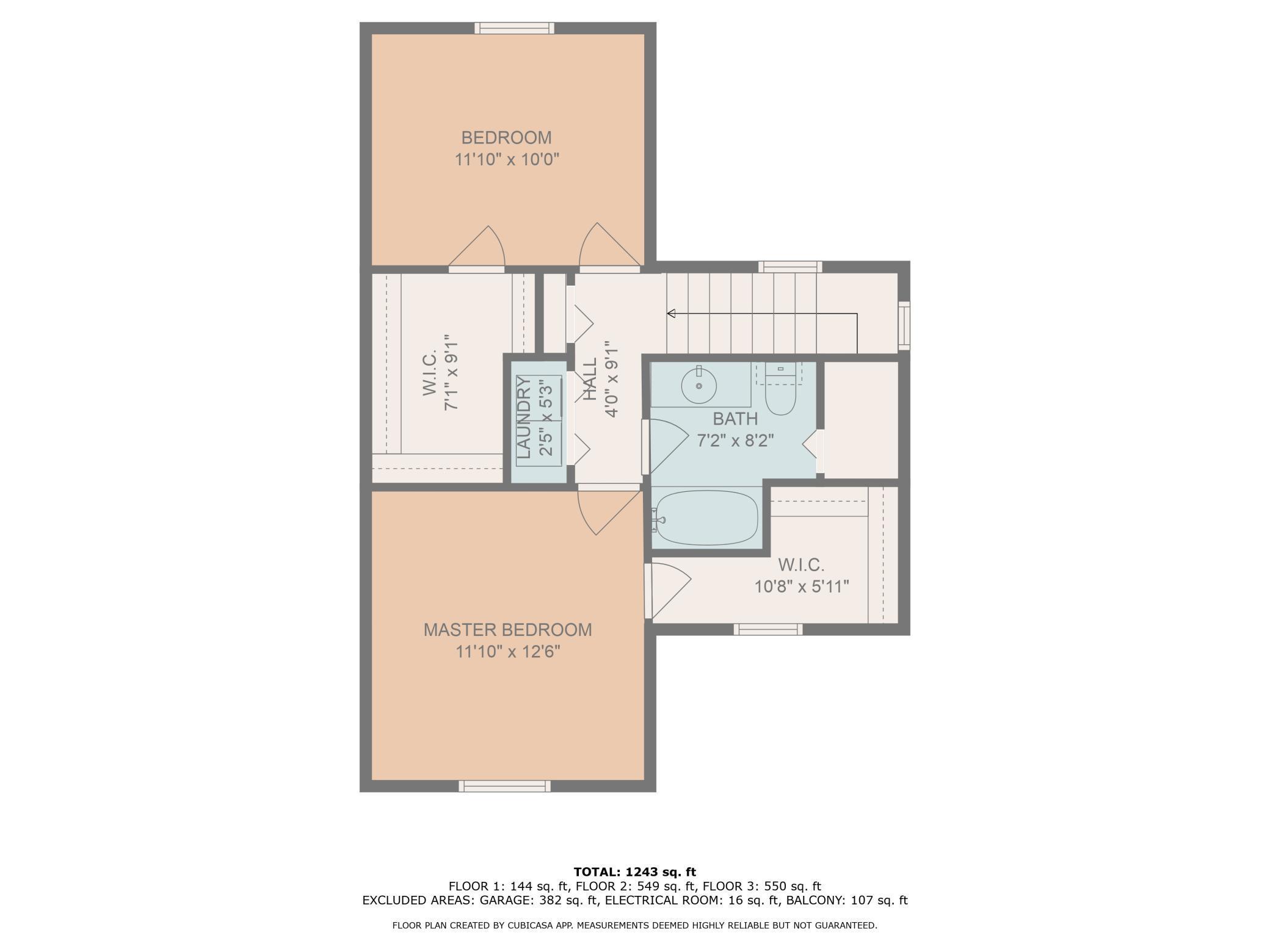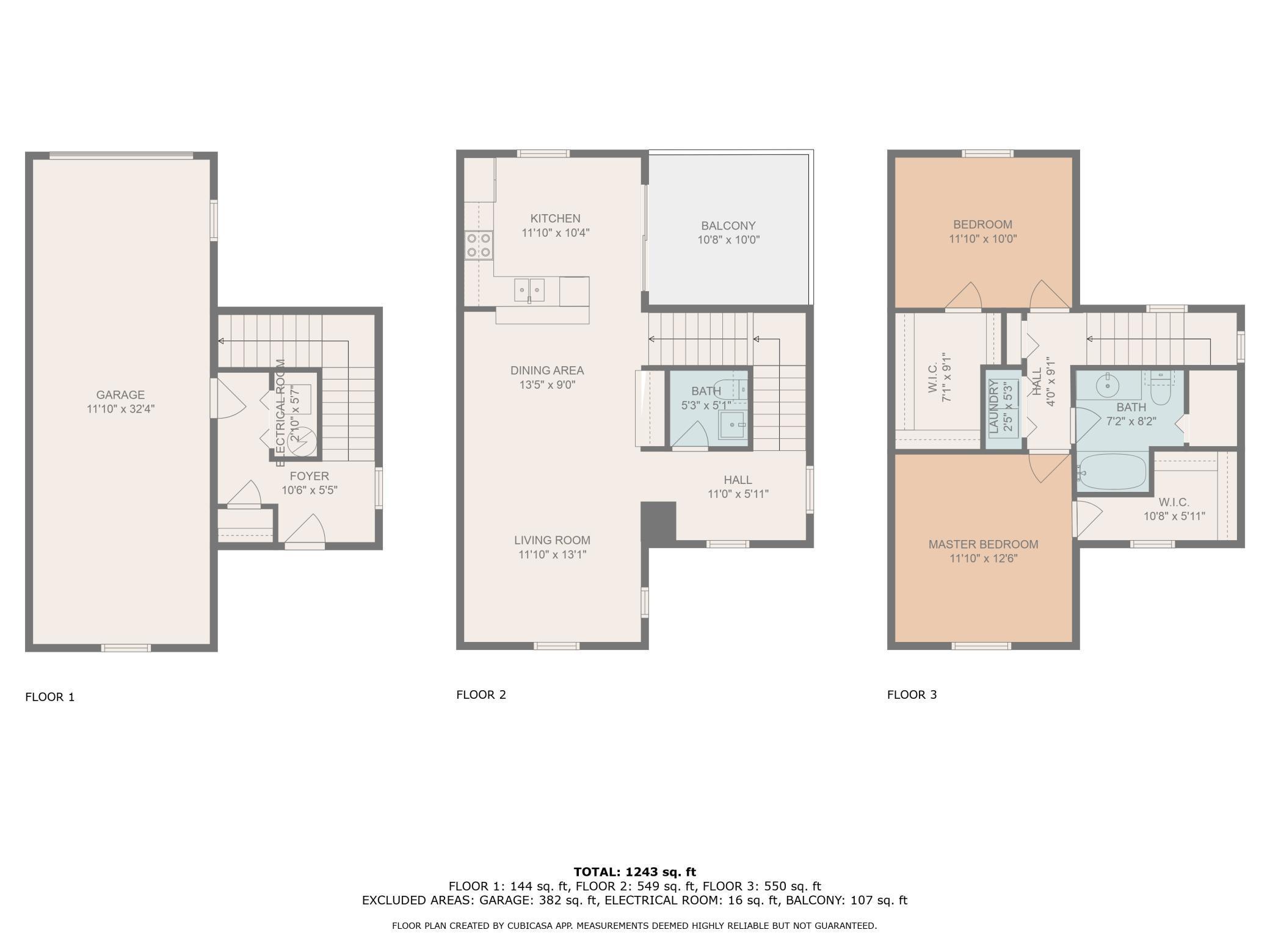710 BRYANT AVENUE
710 Bryant Avenue, Minneapolis, 55411, MN
-
Price: $224,900
-
Status type: For Sale
-
City: Minneapolis
-
Neighborhood: Sumner - Glenwood
Bedrooms: 2
Property Size :1399
-
Listing Agent: NST26593,NST54559
-
Property type : Townhouse Side x Side
-
Zip code: 55411
-
Street: 710 Bryant Avenue
-
Street: 710 Bryant Avenue
Bathrooms: 2
Year: 2005
Listing Brokerage: RE/MAX Results
FEATURES
- Range
- Refrigerator
- Washer
- Dryer
- Microwave
- Dishwasher
DETAILS
Welcome to your dream home! This charming end-unit townhome offers a perfect blend of privacy and convenience, featuring fresh paint and beautiful hardwood flooring throughout the main level. Additional windows fill the interior with natural light, and only one shared wall creates a peaceful retreat. Step inside to find an inviting foyer with direct access to the freshly painted garage and convenient steps leading up to the main living area. The rear of the home boasts a lovely private deck, perfect for relaxing or entertaining while enjoying the fresh air. The home also includes a brand new roof. The spacious attached garage includes a bump-out that provides ample space, allowing for the addition of a third bedroom or versatile bonus room. Don't miss the opportunity to own this exceptional townhome that combines practicality, peace, and the potential for personalized living spaces. Located just minutes from downtown Minneapolis, with easy access to highways, parks, and shops.
INTERIOR
Bedrooms: 2
Fin ft² / Living Area: 1399 ft²
Below Ground Living: N/A
Bathrooms: 2
Above Ground Living: 1399ft²
-
Basement Details: None,
Appliances Included:
-
- Range
- Refrigerator
- Washer
- Dryer
- Microwave
- Dishwasher
EXTERIOR
Air Conditioning: Central Air
Garage Spaces: 2
Construction Materials: N/A
Foundation Size: 584ft²
Unit Amenities:
-
- Kitchen Window
- Deck
- Hardwood Floors
- Walk-In Closet
Heating System:
-
- Forced Air
ROOMS
| Main | Size | ft² |
|---|---|---|
| Living Room | 15x14 | 225 ft² |
| Dining Room | 12x10 | 144 ft² |
| Kitchen | 10x10 | 100 ft² |
| Den | 12x6 | 144 ft² |
| Deck | 10x10 | 100 ft² |
| Upper | Size | ft² |
|---|---|---|
| Bedroom 1 | 14x12 | 196 ft² |
| Bedroom 2 | 13x10 | 169 ft² |
LOT
Acres: N/A
Lot Size Dim.: Common
Longitude: 44.9857
Latitude: -93.2917
Zoning: Residential-Single Family
FINANCIAL & TAXES
Tax year: 2024
Tax annual amount: $2,708
MISCELLANEOUS
Fuel System: N/A
Sewer System: City Sewer/Connected
Water System: City Water/Connected
ADITIONAL INFORMATION
MLS#: NST7635365
Listing Brokerage: RE/MAX Results

ID: 3316416
Published: August 22, 2024
Last Update: August 22, 2024
Views: 33


