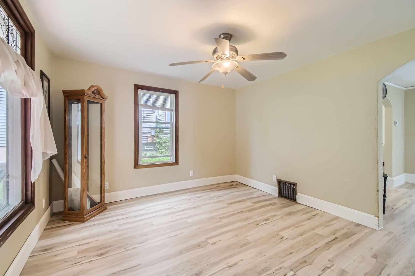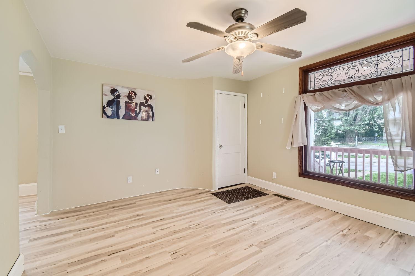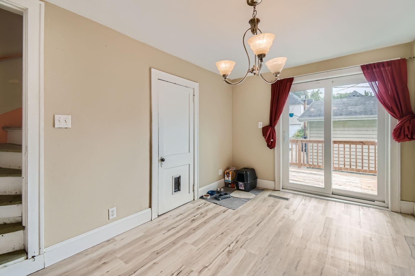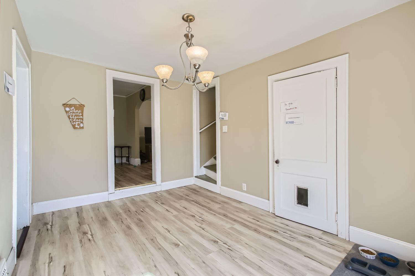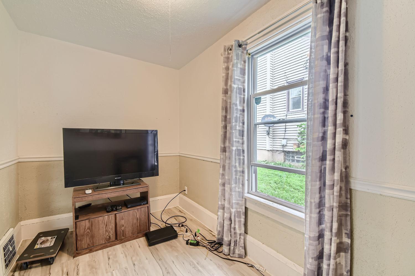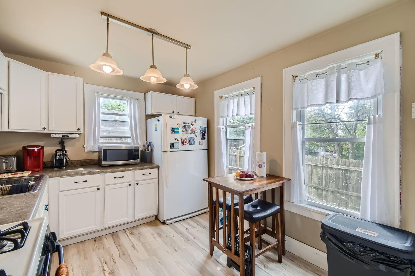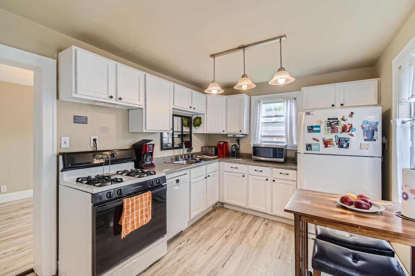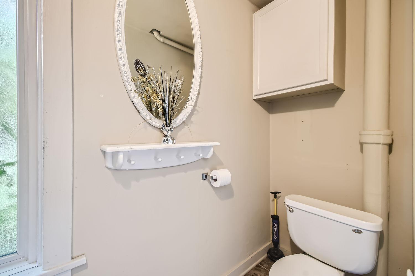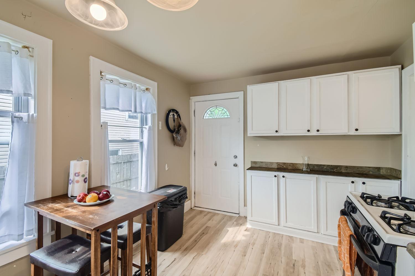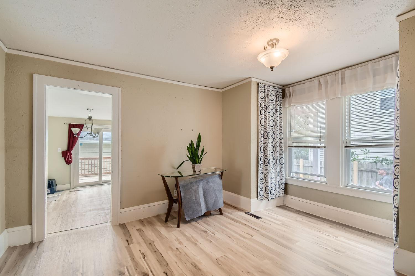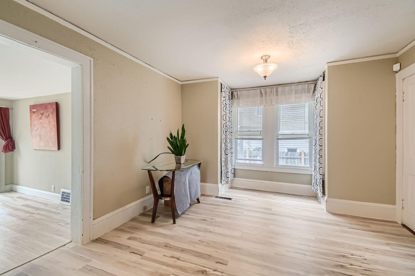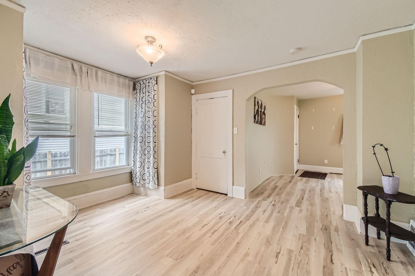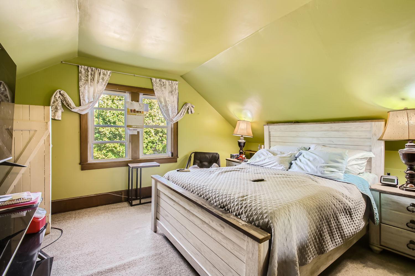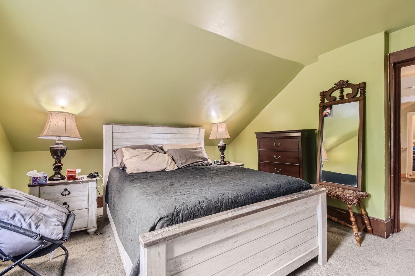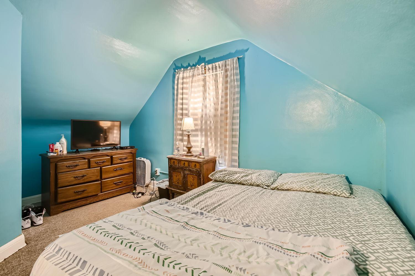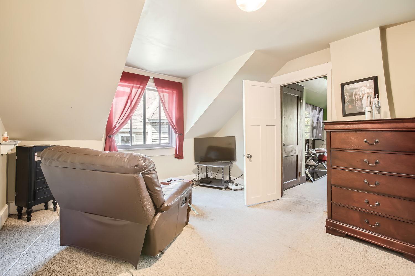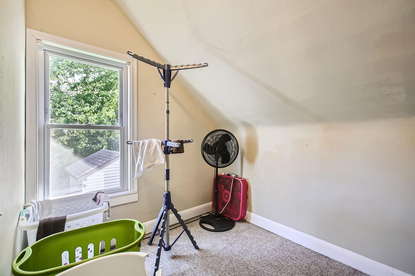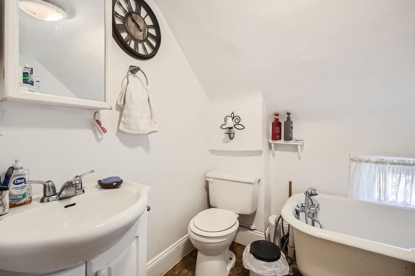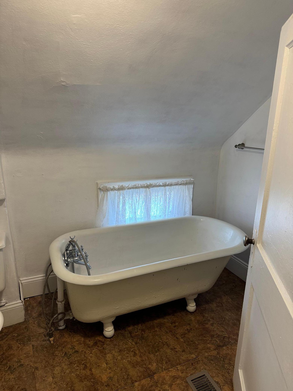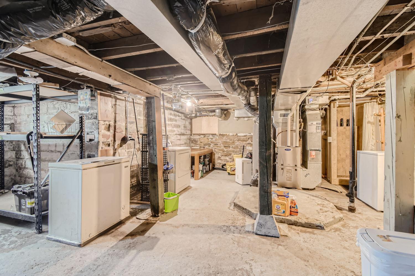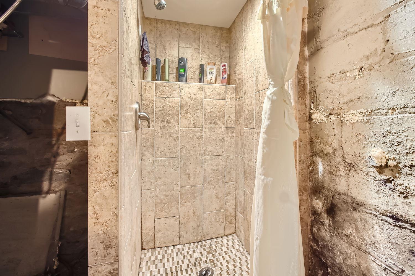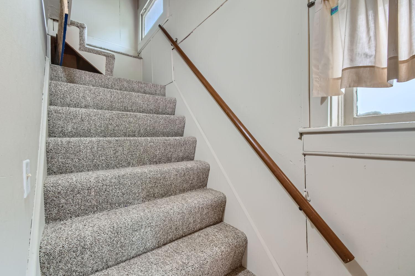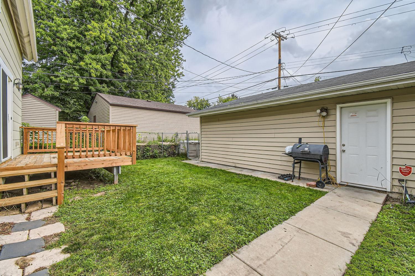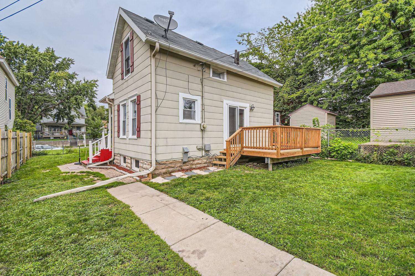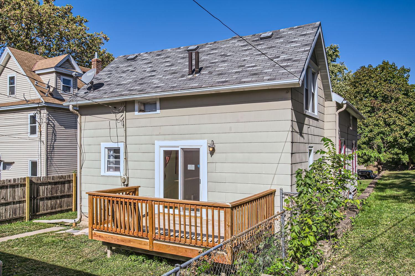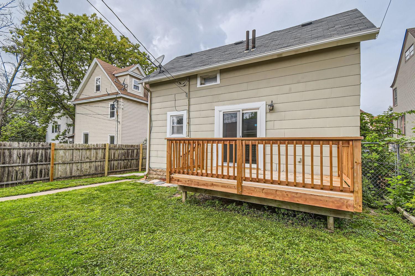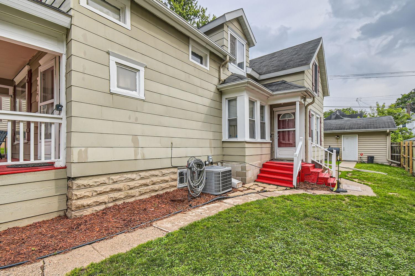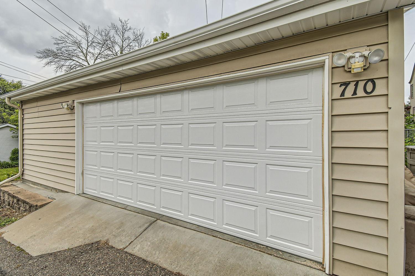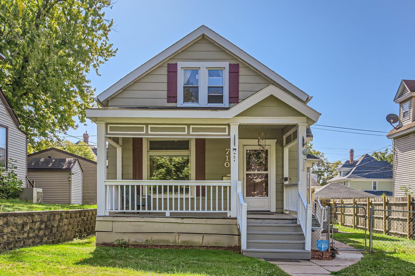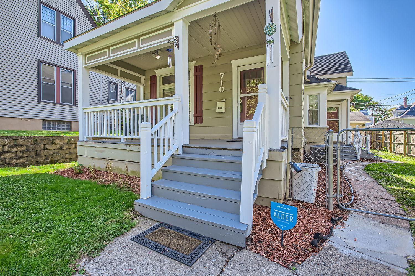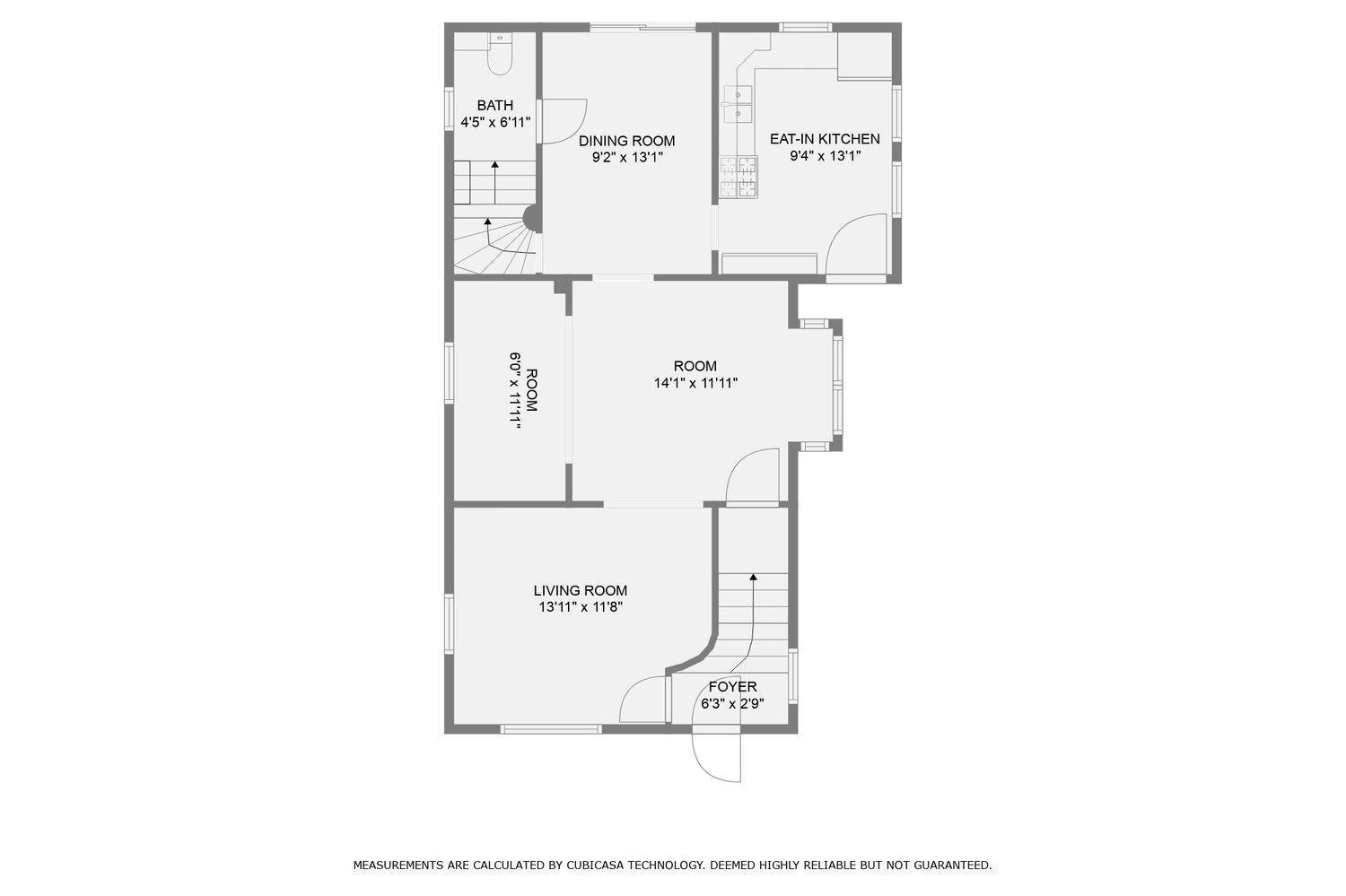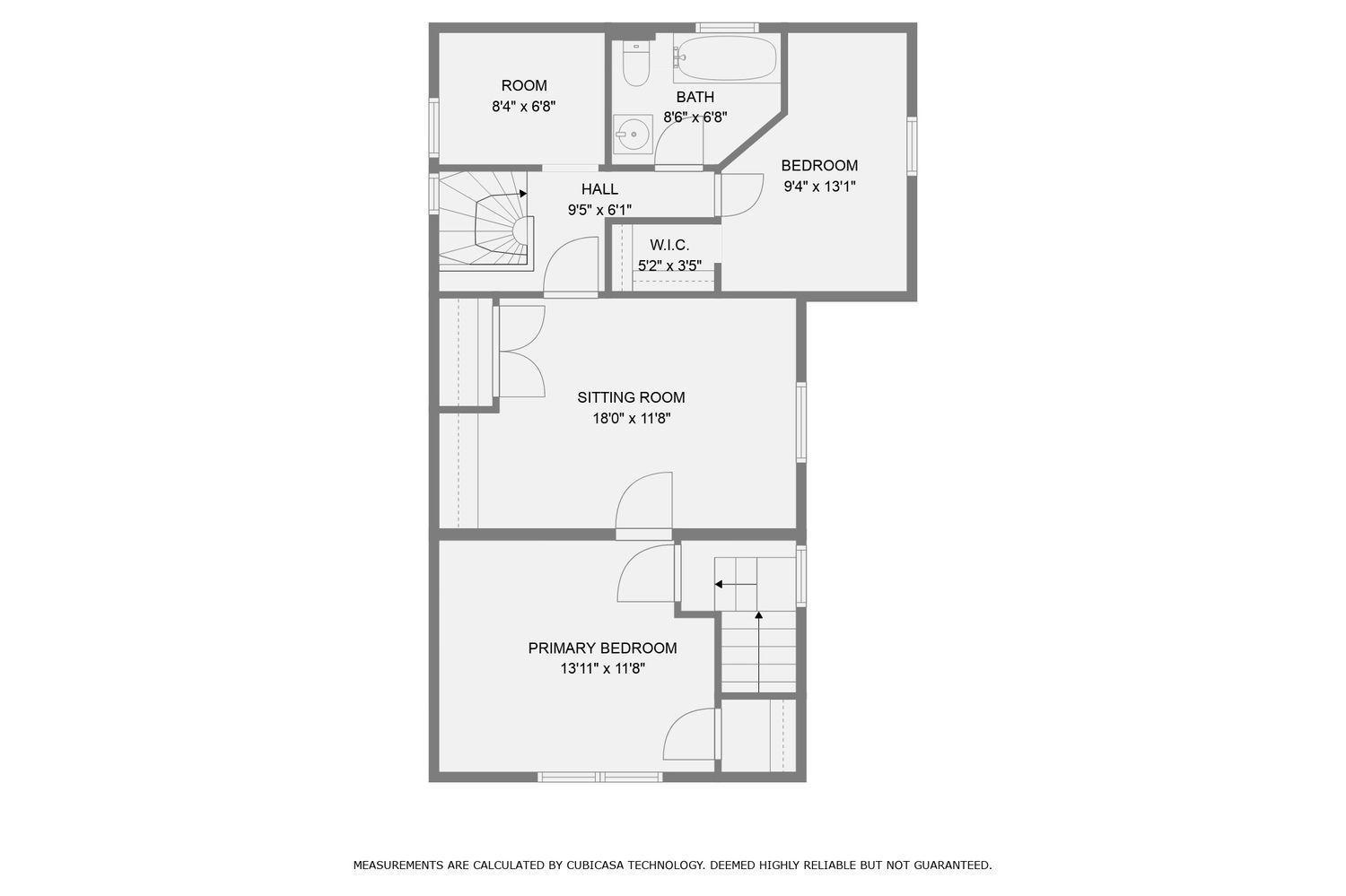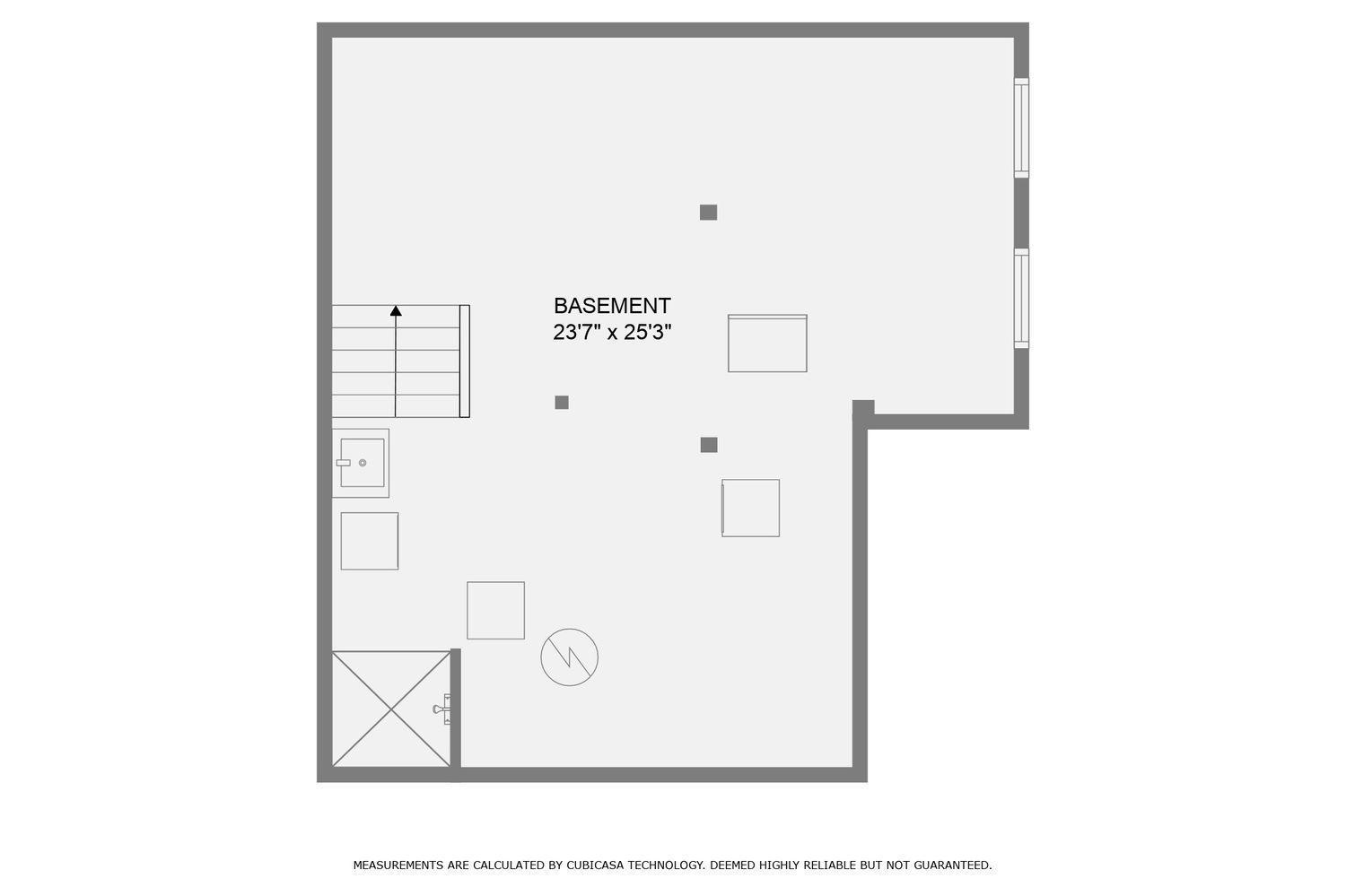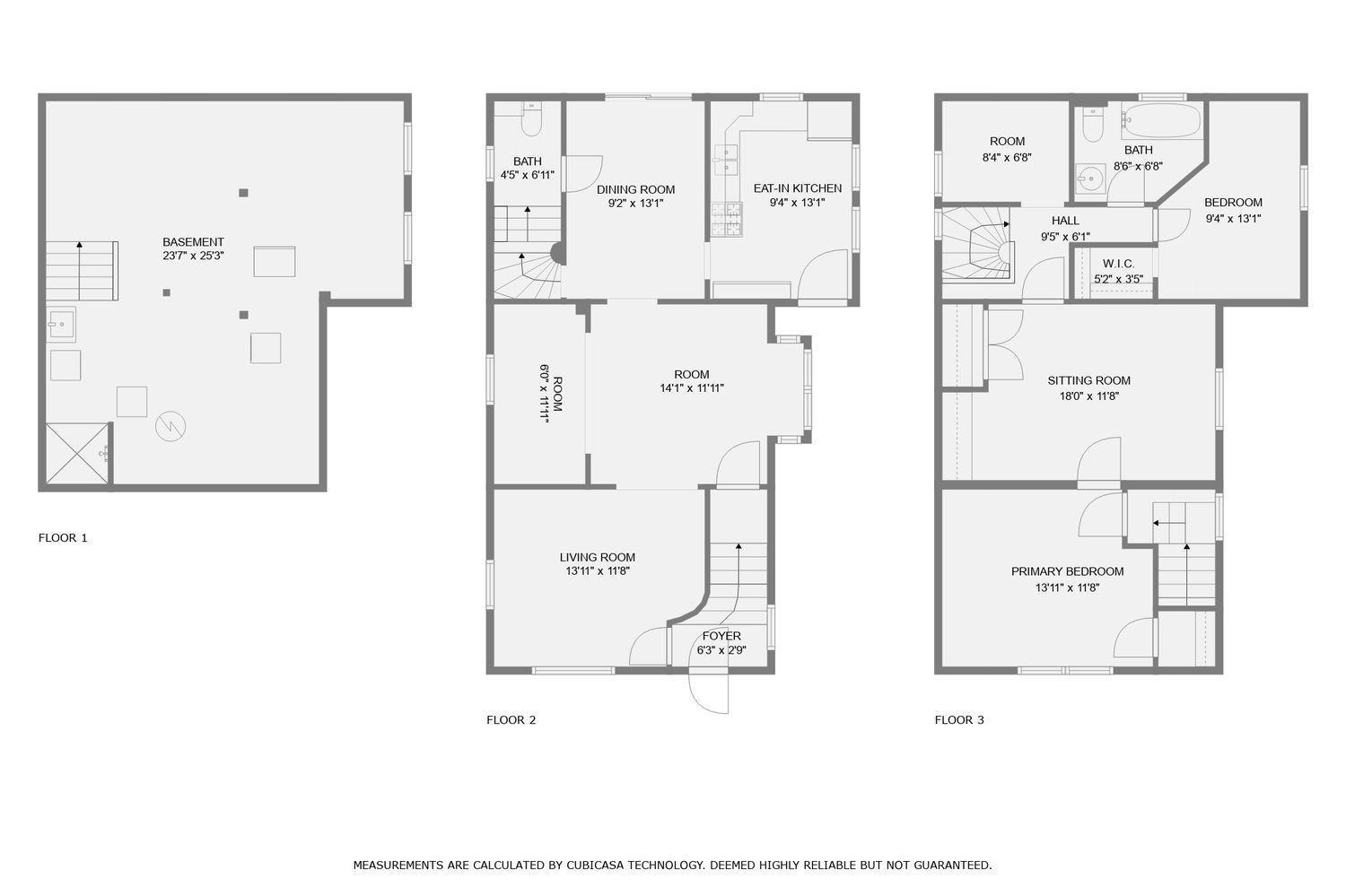710 CASE AVENUE
710 Case Avenue, Saint Paul, 55106, MN
-
Price: $214,900
-
Status type: For Sale
-
City: Saint Paul
-
Neighborhood: Payne-Phalen
Bedrooms: 3
Property Size :1432
-
Listing Agent: NST1000585,NST102374
-
Property type : Single Family Residence
-
Zip code: 55106
-
Street: 710 Case Avenue
-
Street: 710 Case Avenue
Bathrooms: 2
Year: 1886
Listing Brokerage: Realty Group, LLC
FEATURES
- Range
- Refrigerator
- Washer
- Dryer
- Microwave
- Dishwasher
- Humidifier
DETAILS
This bright and spacious home features high ceilings on the main level, enhancing the open and airy atmosphere. The newly installed Luxury Vinyl Plank flooring seamlessly connects the living spaces, including living rooms, dining room, bonus rooms ideal for movie streaming, and a large, inviting kitchen. The kitchen, with freshly painted white cabinets and abundant counter space, is both stylish and functional. Sliding glass doors from the dining room lead to a refurbished deck, perfect for entertaining guests and enjoying the outdoors. The main level also includes a convenient guest commode and is climate-controlled year-round by central air and a furnace. Two staircases lead to the upper level: one to a hallway with two bedrooms and a bathroom, and the other to a private third bedroom. The basement, while not suited for finishing due to low ceilings, offers excellent storage space with existing shelving, and includes a utility area with a washer and dryer. Outside, the property boasts an oversized 2.5-car garage, built less than 20 years ago, with its own sub-panel. Additional parking is available on a parking pad next to the garage, within the fully fenced backyard. The seller will replace carpet on upper level and stairway before closing.
INTERIOR
Bedrooms: 3
Fin ft² / Living Area: 1432 ft²
Below Ground Living: N/A
Bathrooms: 2
Above Ground Living: 1432ft²
-
Basement Details: Unfinished,
Appliances Included:
-
- Range
- Refrigerator
- Washer
- Dryer
- Microwave
- Dishwasher
- Humidifier
EXTERIOR
Air Conditioning: Central Air
Garage Spaces: 2
Construction Materials: N/A
Foundation Size: 943ft²
Unit Amenities:
-
- Kitchen Window
- Deck
- Porch
Heating System:
-
- Forced Air
ROOMS
| Main | Size | ft² |
|---|---|---|
| Living Room | 14 X 12 | 196 ft² |
| Dining Room | 11 X 16 | 121 ft² |
| Family Room | 14 X 17 | 196 ft² |
| Kitchen | 11 X 16 | 121 ft² |
| Office | 12 x 7 | 144 ft² |
| Upper | Size | ft² |
|---|---|---|
| Bedroom 1 | 15 x 13 | 225 ft² |
| Bedroom 2 | 16 x 11 | 256 ft² |
| Bedroom 3 | 14 X 15 | 196 ft² |
| Bonus Room | 7 x 6 | 49 ft² |
LOT
Acres: N/A
Lot Size Dim.: 40x125
Longitude: 44.97
Latitude: -93.0705
Zoning: Residential-Single Family
FINANCIAL & TAXES
Tax year: 2024
Tax annual amount: $2,791
MISCELLANEOUS
Fuel System: N/A
Sewer System: City Sewer/Connected
Water System: City Water/Connected
ADITIONAL INFORMATION
MLS#: NST7306211
Listing Brokerage: Realty Group, LLC

ID: 3368528
Published: August 22, 2024
Last Update: August 22, 2024
Views: 24



