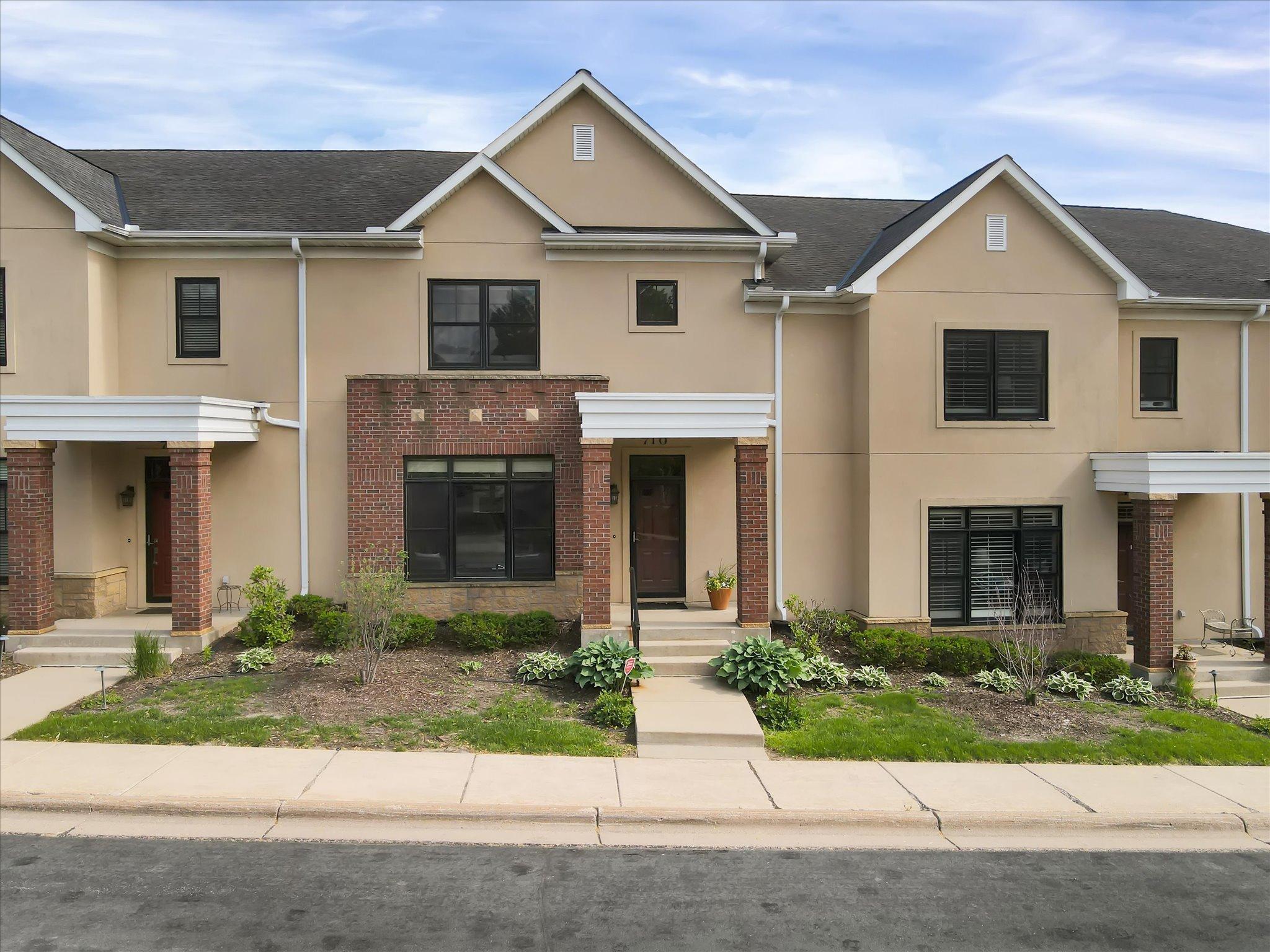710 LINDEN STREET
710 Linden Street, Mendota Heights, 55118, MN
-
Price: $549,000
-
Status type: For Sale
-
City: Mendota Heights
-
Neighborhood: N/A
Bedrooms: 2
Property Size :2330
-
Listing Agent: NST16445,NST65394
-
Property type : Townhouse Side x Side
-
Zip code: 55118
-
Street: 710 Linden Street
-
Street: 710 Linden Street
Bathrooms: 3
Year: 2004
Listing Brokerage: Edina Realty, Inc.
FEATURES
- Range
- Refrigerator
- Washer
- Dryer
- Microwave
- Dishwasher
DETAILS
Stunning row-style townhome in the Village at Mendota Heights. The open floor plan features high ceilings, gorgeous hardwood floors, and carpeting on the main floor. The kitchen is complete with granite counters, a center island, and stainless steel appliances. The family room boasts attractive wood accents and a gas fireplace surrounded by beautiful custom cabinetry. The main floor also includes a private patio plumbed for a gas grill. The expansive upper-level has two suites, a laundry room, and an office. Primary suite offers a large walk-in closet and an en suite bathroom with a separate shower, soaking tub, dual sinks, and extra vanity storage. The second suite also features an en suite bathroom. The lower level walks out to a heated two-car garage with two private storage units. This home is walkable to many fantastic boutique shops and restaurants!
INTERIOR
Bedrooms: 2
Fin ft² / Living Area: 2330 ft²
Below Ground Living: N/A
Bathrooms: 3
Above Ground Living: 2330ft²
-
Basement Details: Other,
Appliances Included:
-
- Range
- Refrigerator
- Washer
- Dryer
- Microwave
- Dishwasher
EXTERIOR
Air Conditioning: Central Air
Garage Spaces: 2
Construction Materials: N/A
Foundation Size: 1165ft²
Unit Amenities:
-
- Patio
- Natural Woodwork
- Hardwood Floors
- Washer/Dryer Hookup
- In-Ground Sprinkler
- Indoor Sprinklers
- Kitchen Center Island
- Tile Floors
- Primary Bedroom Walk-In Closet
Heating System:
-
- Forced Air
ROOMS
| Main | Size | ft² |
|---|---|---|
| Living Room | 15x23 | 225 ft² |
| Dining Room | 10x23 | 100 ft² |
| Kitchen | 12x13 | 144 ft² |
| Family Room | 10x22 | 100 ft² |
| Informal Dining Room | 11x13 | 121 ft² |
| Patio | 16x17 | 256 ft² |
| Foyer | 6x7 | 36 ft² |
| Upper | Size | ft² |
|---|---|---|
| Bedroom 1 | 16x16 | 256 ft² |
| Bedroom 2 | 15x123 | 225 ft² |
| Laundry | 6x7 | 36 ft² |
| Office | 8x10 | 64 ft² |
LOT
Acres: N/A
Lot Size Dim.: common
Longitude: 44.8863
Latitude: -93.1203
Zoning: Residential-Single Family
FINANCIAL & TAXES
Tax year: 2024
Tax annual amount: $4,732
MISCELLANEOUS
Fuel System: N/A
Sewer System: City Sewer/Connected
Water System: City Water/Connected
ADITIONAL INFORMATION
MLS#: NST7598145
Listing Brokerage: Edina Realty, Inc.

ID: 3047247
Published: June 14, 2024
Last Update: June 14, 2024
Views: 10






