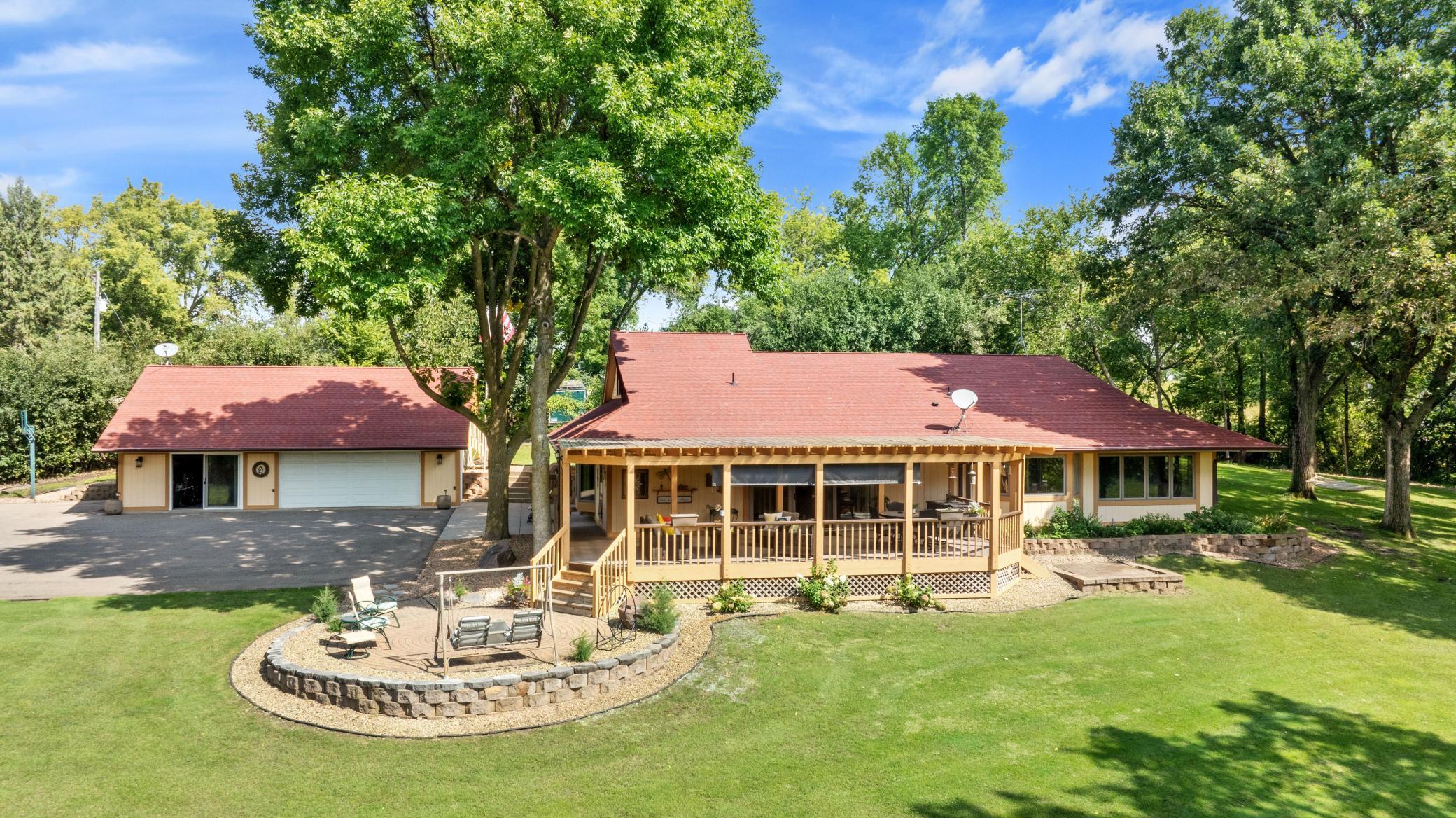710 SHORE DRIVE
710 Shore Drive, Orono, 55364, MN
-
Property type : Single Family Residence
-
Zip code: 55364
-
Street: 710 Shore Drive
-
Street: 710 Shore Drive
Bathrooms: 3
Year: 1979
Listing Brokerage: Jason Mitchell Real Estate Minnesota LLC
FEATURES
- Range
- Refrigerator
- Washer
- Dryer
- Microwave
- Dishwasher
- Water Softener Owned
- Freezer
- Chandelier
DETAILS
Welcome to this stunning One-Level Living ranch-style home nestled on a spacious 2.33 acre lot with Southwest exposure, offering breathtaking views and abundant natural light throughout the day. This property features versatile spaces and an open floor plan that caters to your every need. Enjoy the beautiful views and outdoor living with a large, multi-functional, wrap around deck. Check out the special features it offers and be sure not to miss the separate entry to the huge storage room above the garage. Located in the Award-Winning Westonka School District, this property offers a rare combination of peaceful country living and easy access to top-rated schools, shopping, and dining. Whether you're looking for a serene retreat or a versatile home to grow into, this property has it all.
INTERIOR
Bedrooms: 3
Fin ft² / Living Area: 2848 ft²
Below Ground Living: N/A
Bathrooms: 3
Above Ground Living: 2848ft²
-
Basement Details: None,
Appliances Included:
-
- Range
- Refrigerator
- Washer
- Dryer
- Microwave
- Dishwasher
- Water Softener Owned
- Freezer
- Chandelier
EXTERIOR
Air Conditioning: Central Air
Garage Spaces: 2
Construction Materials: N/A
Foundation Size: 2448ft²
Unit Amenities:
-
- Patio
- Kitchen Window
- Deck
- Porch
- Hardwood Floors
- Ceiling Fan(s)
- Walk-In Closet
- Vaulted Ceiling(s)
- Washer/Dryer Hookup
- Security System
- In-Ground Sprinkler
- Exercise Room
- Kitchen Center Island
- Wet Bar
- Walk-Up Attic
- Satelite Dish
- Main Floor Primary Bedroom
- Primary Bedroom Walk-In Closet
Heating System:
-
- Forced Air
- Baseboard
ROOMS
| Main | Size | ft² |
|---|---|---|
| Living Room | 16x16 | 256 ft² |
| Dining Room | 14x12 | 196 ft² |
| Family Room | 32x14 | 1024 ft² |
| Kitchen | 16x12 | 256 ft² |
| Bedroom 1 | 16x14 | 256 ft² |
| Bedroom 2 | 12x11 | 144 ft² |
| Den | 12x11 | 144 ft² |
| Deck | 32x14 | 1024 ft² |
| Upper | Size | ft² |
|---|---|---|
| Bedroom 3 | 12x14 | 144 ft² |
LOT
Acres: N/A
Lot Size Dim.: 101,495
Longitude: 44.9655
Latitude: -93.6434
Zoning: Residential-Single Family
FINANCIAL & TAXES
Tax year: 2024
Tax annual amount: $7,645
MISCELLANEOUS
Fuel System: N/A
Sewer System: Private Sewer
Water System: Private,Well
ADITIONAL INFORMATION
MLS#: NST7643710
Listing Brokerage: Jason Mitchell Real Estate Minnesota LLC

ID: 3402648
Published: September 14, 2024
Last Update: September 14, 2024
Views: 51

































