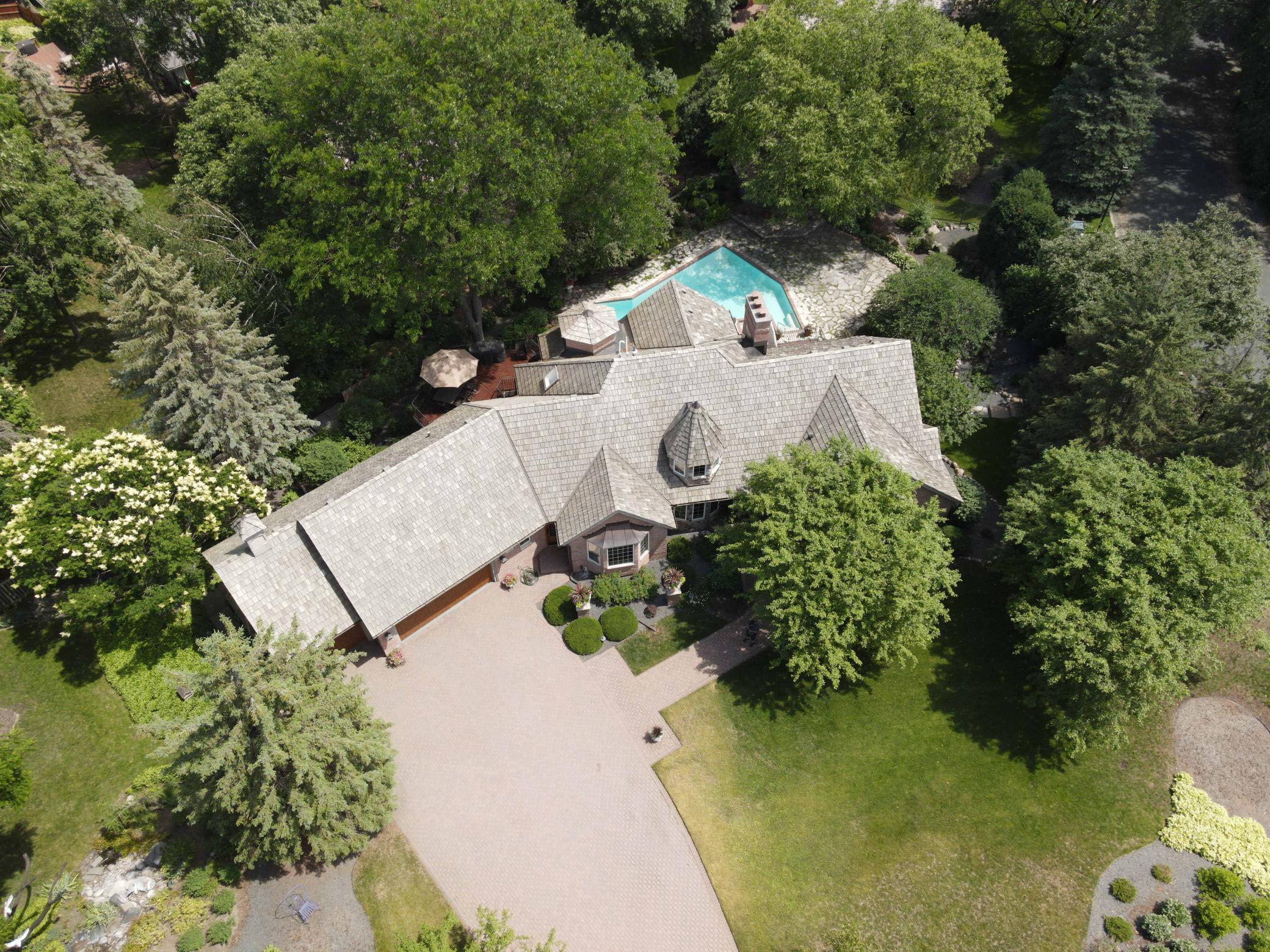7101 ANTRIM COURT
7101 Antrim Court, Edina, 55439, MN
-
Price: $1,495,000
-
Status type: For Sale
-
City: Edina
-
Neighborhood: Danens Meadows
Bedrooms: 6
Property Size :4942
-
Listing Agent: NST49072,NST229155
-
Property type : Single Family Residence
-
Zip code: 55439
-
Street: 7101 Antrim Court
-
Street: 7101 Antrim Court
Bathrooms: 4
Year: 1984
Listing Brokerage: North Coast Realty
FEATURES
- Range
- Refrigerator
- Washer
- Dryer
- Microwave
- Exhaust Fan
- Dishwasher
- Water Softener Owned
- Disposal
- Freezer
- Cooktop
- Humidifier
- Gas Water Heater
DETAILS
Expansive estate in the heart of Edina! Located on over half an acre with manicured landscaping, in-ground pool, spa and gazebo, this property is for the most discerning of buyers. No expense was spared building and updating this 6 bedroom, 4 bath home throughout the years. The main floor features an oversized master bed and bath and second bedroom currently being used as an office. The kitchen features top of the line Viking and Sub-Zero appliances. Step out on one of two decks to look over the impressive backyard. In the lower level, the Brazilian Cherry wood floors feel timeless. There's an additional 4 bedrooms and 2 baths on this level as well. Grab a bottle of wine from your cellar to enjoy in the wet bar. After a day in the pool, unwind in the massive entertainment room, perfect for a future home theater. Close to both Braemer and Edina High School.
INTERIOR
Bedrooms: 6
Fin ft² / Living Area: 4942 ft²
Below Ground Living: 2471ft²
Bathrooms: 4
Above Ground Living: 2471ft²
-
Basement Details: Walkout,
Appliances Included:
-
- Range
- Refrigerator
- Washer
- Dryer
- Microwave
- Exhaust Fan
- Dishwasher
- Water Softener Owned
- Disposal
- Freezer
- Cooktop
- Humidifier
- Gas Water Heater
EXTERIOR
Air Conditioning: Central Air
Garage Spaces: 3
Construction Materials: N/A
Foundation Size: 2471ft²
Unit Amenities:
-
- Patio
- Kitchen Window
- Deck
- Hardwood Floors
- Walk-In Closet
- Vaulted Ceiling(s)
- Washer/Dryer Hookup
- Security System
- In-Ground Sprinkler
- Hot Tub
- Main Floor Master Bedroom
- Skylight
- Kitchen Center Island
- Master Bedroom Walk-In Closet
- Wet Bar
- Intercom System
Heating System:
-
- Forced Air
ROOMS
| Main | Size | ft² |
|---|---|---|
| Living Room | 17x23 | 289 ft² |
| Dining Room | 17x13 | 289 ft² |
| Kitchen | 22x13 | 484 ft² |
| Bedroom 1 | 21x17 | 441 ft² |
| Bedroom 2 | 18x12 | 324 ft² |
| Lower | Size | ft² |
|---|---|---|
| Family Room | 17x22 | 289 ft² |
| Bedroom 3 | 18x12 | 324 ft² |
| Bedroom 4 | 14x13 | 196 ft² |
| Bedroom 5 | 12x14 | 144 ft² |
| Bar/Wet Bar Room | 12x12 | 144 ft² |
| Laundry | 12x6 | 144 ft² |
| Amusement Room | 30x22 | 900 ft² |
LOT
Acres: N/A
Lot Size Dim.: 197X124X29X216X72
Longitude: 44.8747
Latitude: -93.3738
Zoning: Residential-Single Family
FINANCIAL & TAXES
Tax year: 2021
Tax annual amount: $13,640
MISCELLANEOUS
Fuel System: N/A
Sewer System: City Sewer/Connected
Water System: City Water/Connected
ADITIONAL INFORMATION
MLS#: NST6223603
Listing Brokerage: North Coast Realty

ID: 954846
Published: July 08, 2022
Last Update: July 08, 2022
Views: 65






