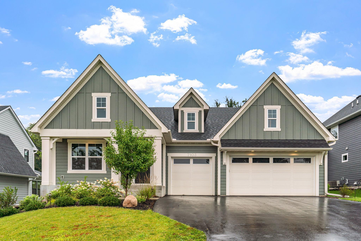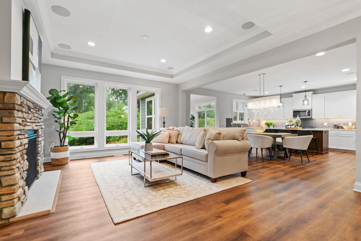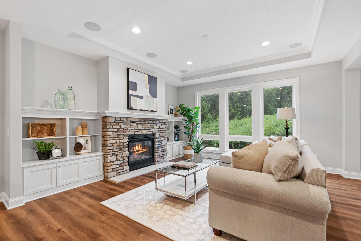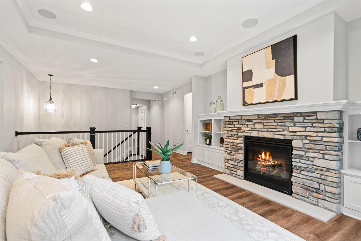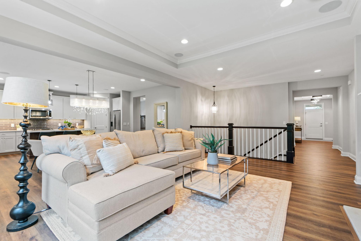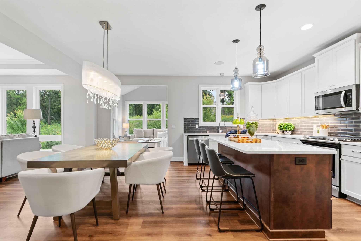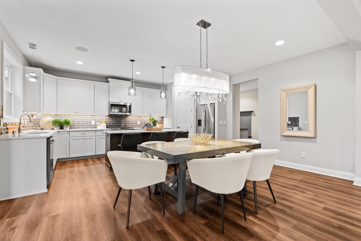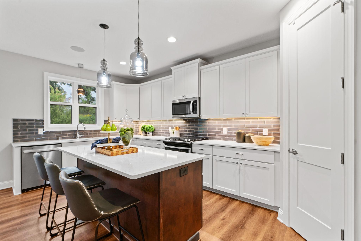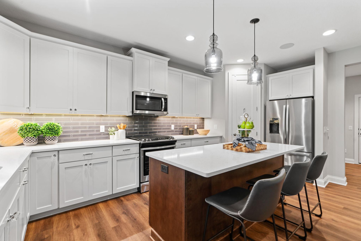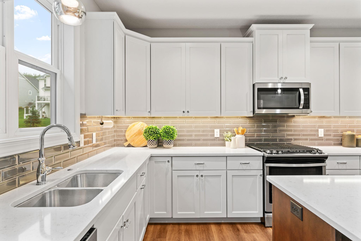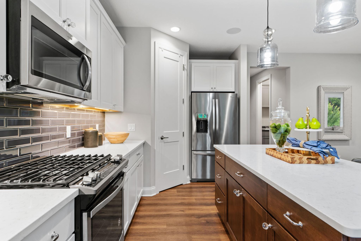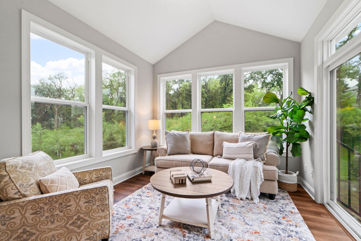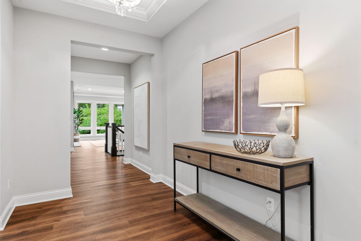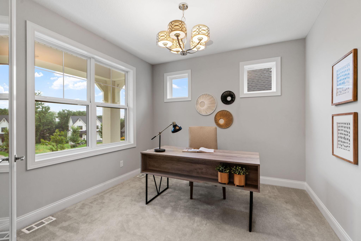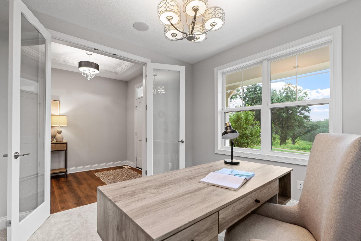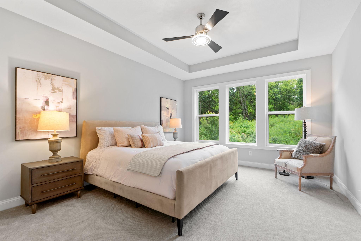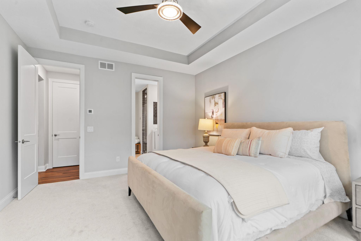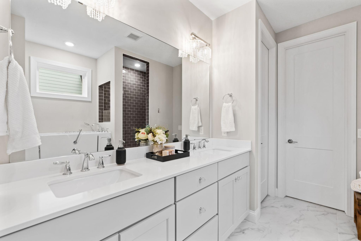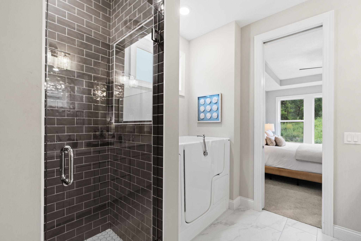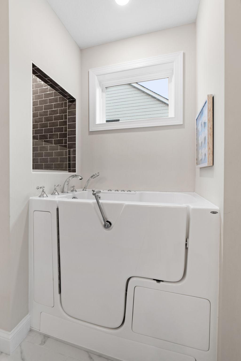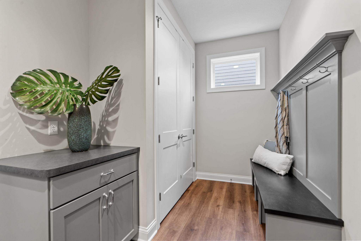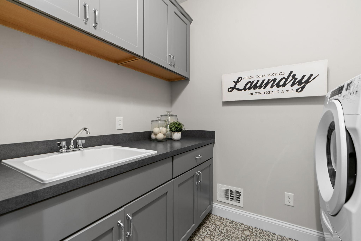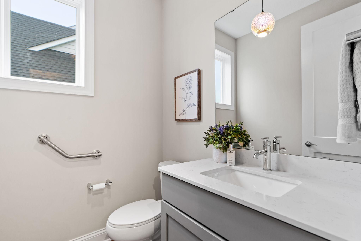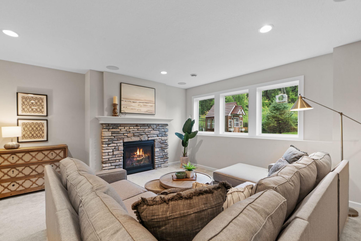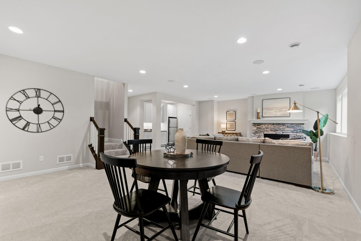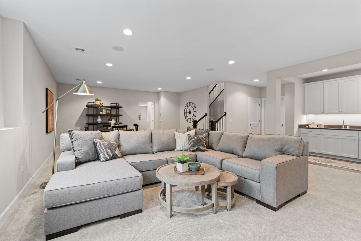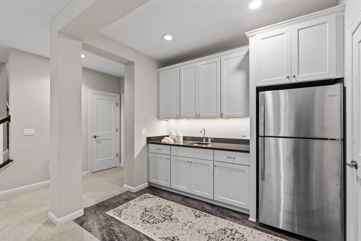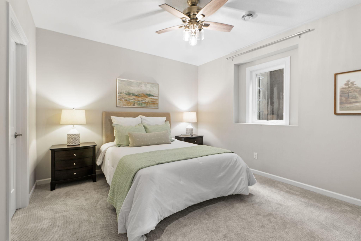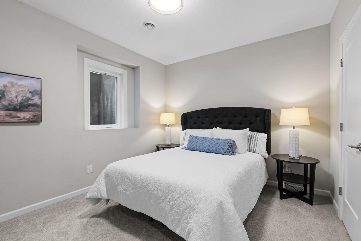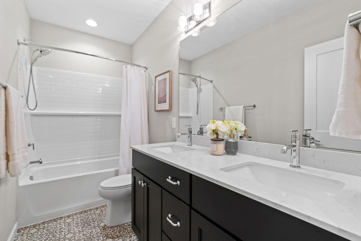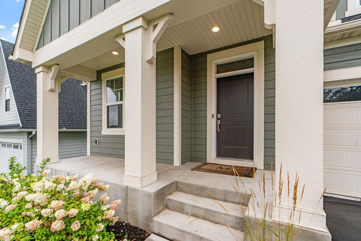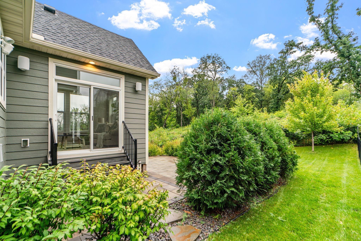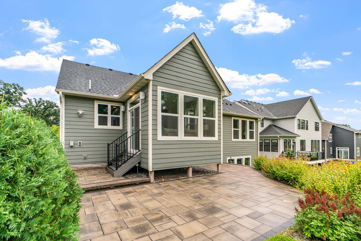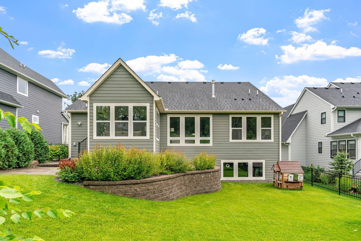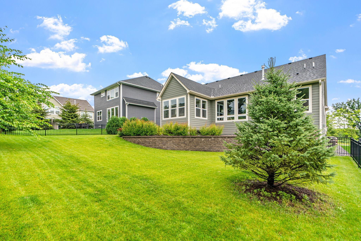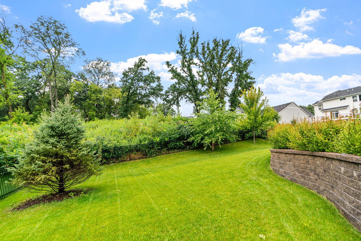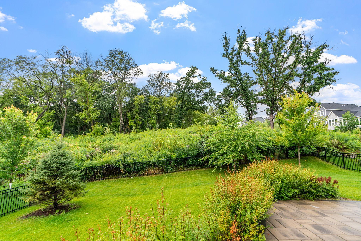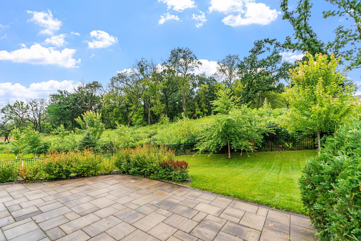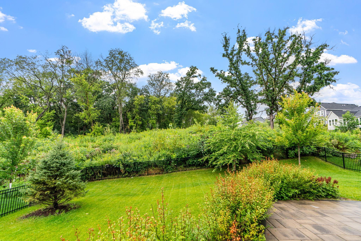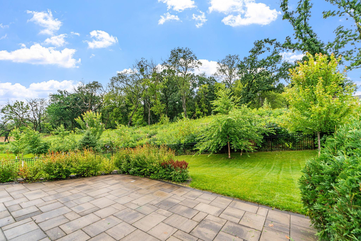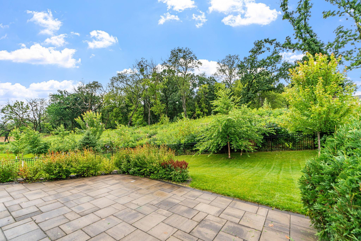7103 61ST ALCOVE
7103 61st Alcove , Cottage Grove, 55016, MN
-
Price: $739,900
-
Status type: For Sale
-
City: Cottage Grove
-
Neighborhood: Eastbrooke
Bedrooms: 3
Property Size :3346
-
Listing Agent: NST21492,NST56481
-
Property type : Single Family Residence
-
Zip code: 55016
-
Street: 7103 61st Alcove
-
Street: 7103 61st Alcove
Bathrooms: 3
Year: 2020
Listing Brokerage: BRIX Real Estate
FEATURES
- Range
- Refrigerator
- Washer
- Dryer
- Microwave
- Exhaust Fan
- Dishwasher
- Water Softener Owned
- Disposal
- Central Vacuum
- Tankless Water Heater
- Stainless Steel Appliances
DETAILS
Stunning One-Level Gonyea Built Home with Tranquil Wooded Lot Views! Featuring 3 bedrooms, 3 bathrooms + front flex room. Enjoy main-level living with an owner's suite with a private bathroom featuring a walk-in tub, separate shower, double sink, and a spacious walk-in closet. The gourmet kitchen is a chef's delight, boasting stainless steel appliances, a large quartz countertop, a pantry, and elegant hardwood floors. Cozy up by the gas fireplaces in the living room and lower level or unwind in the sunroom with picturesque views of the backyard. The lower level includes a wet bar, perfect for entertaining, and a second fireplace. Additional amenities include a welcoming front porch, a beautifully landscaped fenced-in yard with irrigation, a backyard patio, a mudroom, main-level laundry, built-in speakers throughout, and a spacious 3-car garage. If you’re looking for a peaceful setting with no neighbors behind you and a blend of luxury, comfort, and natural beauty, plus upgrades galore throughout, then you've found the one.
INTERIOR
Bedrooms: 3
Fin ft² / Living Area: 3346 ft²
Below Ground Living: 1338ft²
Bathrooms: 3
Above Ground Living: 2008ft²
-
Basement Details: Daylight/Lookout Windows, Finished, Full,
Appliances Included:
-
- Range
- Refrigerator
- Washer
- Dryer
- Microwave
- Exhaust Fan
- Dishwasher
- Water Softener Owned
- Disposal
- Central Vacuum
- Tankless Water Heater
- Stainless Steel Appliances
EXTERIOR
Air Conditioning: Central Air
Garage Spaces: 3
Construction Materials: N/A
Foundation Size: 1864ft²
Unit Amenities:
-
- Patio
- Kitchen Window
- Porch
- Hardwood Floors
- Sun Room
- Ceiling Fan(s)
- Security System
- In-Ground Sprinkler
- Kitchen Center Island
- French Doors
- Wet Bar
- Main Floor Primary Bedroom
- Primary Bedroom Walk-In Closet
Heating System:
-
- Forced Air
ROOMS
| Main | Size | ft² |
|---|---|---|
| Living Room | 20x17 | 400 ft² |
| Dining Room | 12x7 | 144 ft² |
| Kitchen | 18x11 | 324 ft² |
| Bedroom 1 | 16x13 | 256 ft² |
| Sun Room | 11x11 | 121 ft² |
| Mud Room | 13x9 | 169 ft² |
| Lower | Size | ft² |
|---|---|---|
| Bedroom 2 | 13x12 | 169 ft² |
| Bedroom 3 | 13x11 | 169 ft² |
| Flex Room | 11x11 | 121 ft² |
| Family Room | 30x18 | 900 ft² |
| Bar/Wet Bar Room | 19x7 | 361 ft² |
LOT
Acres: N/A
Lot Size Dim.: 65x135x65x138
Longitude: 44.8601
Latitude: -92.9623
Zoning: Residential-Single Family
FINANCIAL & TAXES
Tax year: 2024
Tax annual amount: $8,577
MISCELLANEOUS
Fuel System: N/A
Sewer System: City Sewer/Connected
Water System: City Water/Connected
ADITIONAL INFORMATION
MLS#: NST7627585
Listing Brokerage: BRIX Real Estate

ID: 3235135
Published: August 02, 2024
Last Update: August 02, 2024
Views: 41


