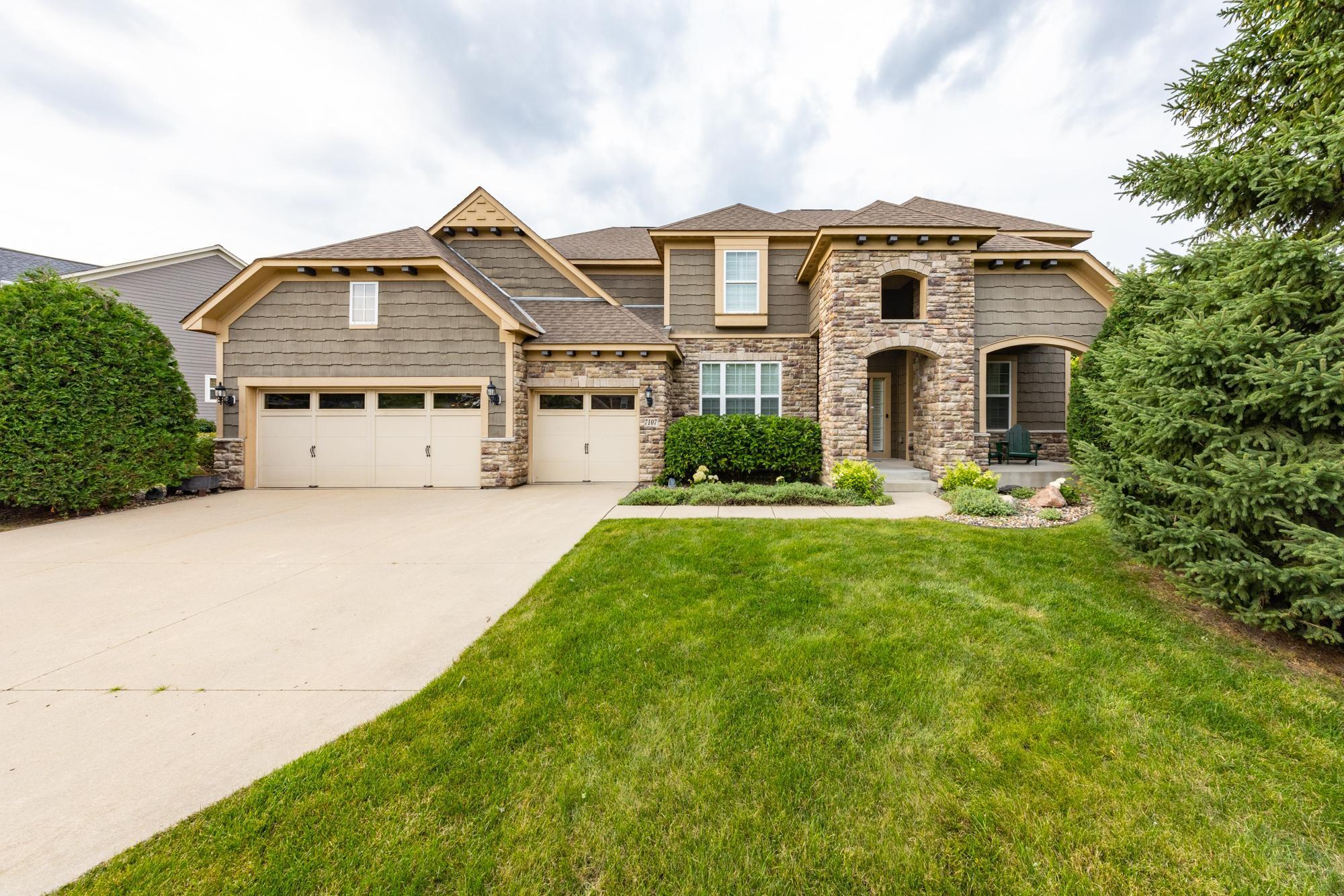7107 HIGHOVER DRIVE
7107 Highover Drive, Chanhassen, 55317, MN
-
Price: $899,000
-
Status type: For Sale
-
City: Chanhassen
-
Neighborhood: Highcrest Meadows
Bedrooms: 5
Property Size :4434
-
Listing Agent: NST15598,NST64362
-
Property type : Single Family Residence
-
Zip code: 55317
-
Street: 7107 Highover Drive
-
Street: 7107 Highover Drive
Bathrooms: 5
Year: 2009
Listing Brokerage: Joe Sorenson Realty
FEATURES
- Refrigerator
- Washer
- Dryer
- Microwave
- Exhaust Fan
- Dishwasher
- Water Softener Owned
- Disposal
- Cooktop
- Wall Oven
- Humidifier
DETAILS
Flawlessly built and enveloped by a vast nature preserve, this captivating home offers an unrivaled package of location and residence. One of the best lots in the sought after Highcrest Meadows neighborhood, at the end of a quiet cul-de-sac, backing up to a nature reserve! In a great location, close to parks, shopping, restaurants, walking paths and more! The grand, two story living room provides natural light with a wall of windows and a gas fireplace to provide the perfect ambiance. You will love the gourmet kitchen with center island, stainless appliances, granite countertops, and ample storage. A bathroom, mudroom, laundry, office, formal and informal dining rooms, and flex room complete the main level. Upstairs, the enormous primary suite yields both privacy and luxury with a wall of windows, sitting area, dual walk in closets, and a bathroom with two sinks, shower, and soaking tub to relax in - all with the most elegant, quality finishes. There are three additional bedrooms upstairs - two with a shared full bathroom, and one with an ensuite. The lower level walkout offers a respite from the day, with a cozy family room plus extra space for entertaining with a large amusement/fitness room with a sliding door out to your own private outdoor oasis! A 5th bedroom and bathroom on this floor are great for guests/extra space. Outside, enjoy yourself on the deck or play in the expansive yard! If space, comfort and character is what you're looking for, then this home is worthy of your attention.
INTERIOR
Bedrooms: 5
Fin ft² / Living Area: 4434 ft²
Below Ground Living: 1232ft²
Bathrooms: 5
Above Ground Living: 3202ft²
-
Basement Details: Daylight/Lookout Windows, Drain Tiled, Finished, Full, Sump Pump, Walkout,
Appliances Included:
-
- Refrigerator
- Washer
- Dryer
- Microwave
- Exhaust Fan
- Dishwasher
- Water Softener Owned
- Disposal
- Cooktop
- Wall Oven
- Humidifier
EXTERIOR
Air Conditioning: Central Air
Garage Spaces: 3
Construction Materials: N/A
Foundation Size: 1945ft²
Unit Amenities:
-
- Kitchen Window
- Deck
- Porch
- Natural Woodwork
- Hardwood Floors
- Ceiling Fan(s)
- Walk-In Closet
- Vaulted Ceiling(s)
- Washer/Dryer Hookup
- Security System
- In-Ground Sprinkler
- Exercise Room
- Kitchen Center Island
- Tile Floors
- Primary Bedroom Walk-In Closet
Heating System:
-
- Forced Air
ROOMS
| Main | Size | ft² |
|---|---|---|
| Living Room | 12x13 | 144 ft² |
| Dining Room | 11x14 | 121 ft² |
| Family Room | 16x20 | 256 ft² |
| Kitchen | 13x14 | 169 ft² |
| Office | 11x15 | 121 ft² |
| Laundry | 06x09 | 36 ft² |
| Upper | Size | ft² |
|---|---|---|
| Bedroom 1 | 16x20 | 256 ft² |
| Bedroom 2 | 12x15 | 144 ft² |
| Bedroom 3 | 12x15 | 144 ft² |
| Bedroom 4 | 10x12 | 100 ft² |
| Lower | Size | ft² |
|---|---|---|
| Family Room | 15x25 | 225 ft² |
| Amusement Room | 16x20 | 256 ft² |
| Bedroom 5 | 11x12 | 121 ft² |
LOT
Acres: N/A
Lot Size Dim.: Irregular
Longitude: 44.8762
Latitude: -93.5848
Zoning: Residential-Single Family
FINANCIAL & TAXES
Tax year: 2024
Tax annual amount: $9,499
MISCELLANEOUS
Fuel System: N/A
Sewer System: City Sewer/Connected
Water System: City Water/Connected
ADITIONAL INFORMATION
MLS#: NST7632200
Listing Brokerage: Joe Sorenson Realty

ID: 3304274
Published: August 19, 2024
Last Update: August 19, 2024
Views: 22






