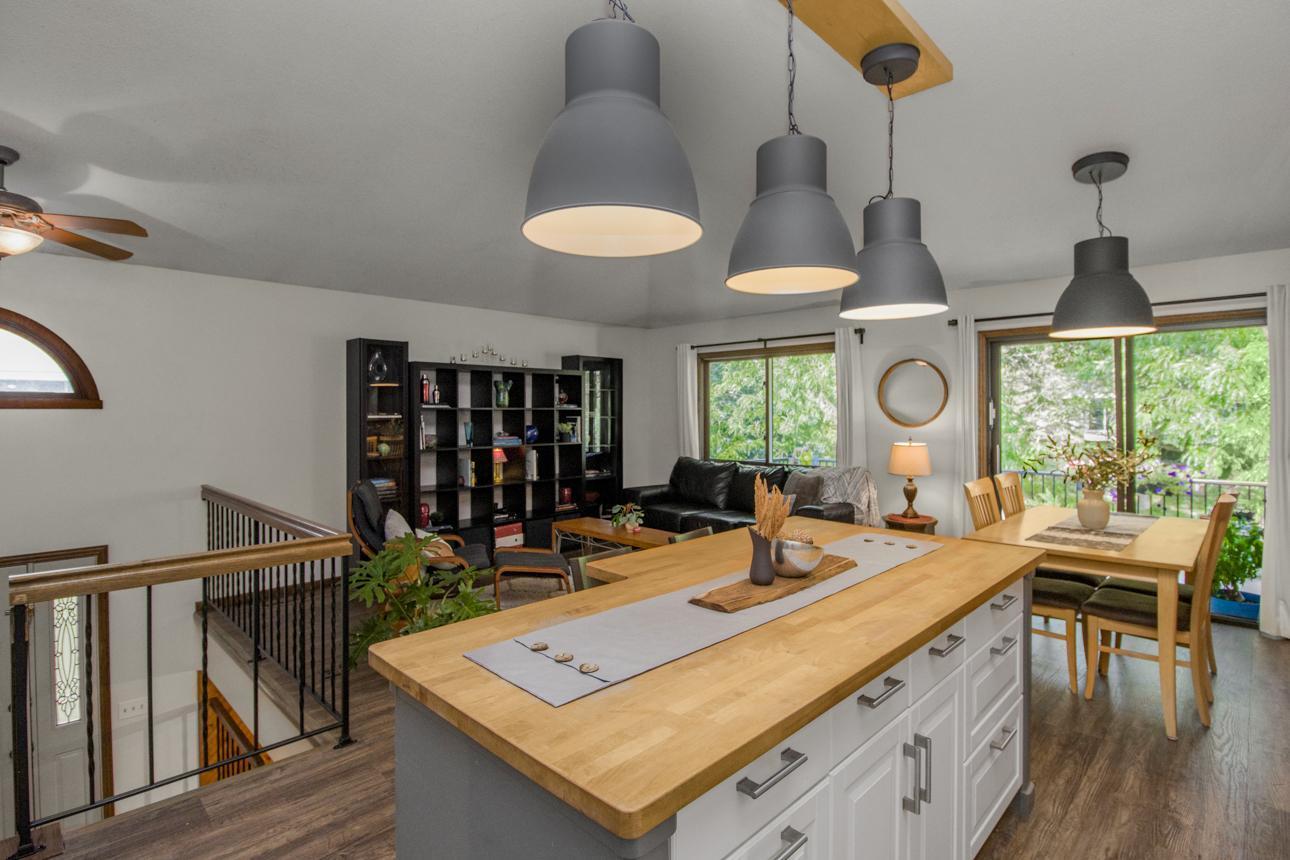711 EVERGREEN COURT
711 Evergreen Court, Burnsville, 55337, MN
-
Price: $284,900
-
Status type: For Sale
-
City: Burnsville
-
Neighborhood: WOODPARK
Bedrooms: 3
Property Size :1468
-
Listing Agent: NST16710,NST49849
-
Property type : Townhouse Quad/4 Corners
-
Zip code: 55337
-
Street: 711 Evergreen Court
-
Street: 711 Evergreen Court
Bathrooms: 2
Year: 1984
Listing Brokerage: Keller Williams Integrity RE
FEATURES
- Range
- Refrigerator
- Washer
- Dryer
- Microwave
- Exhaust Fan
- Dishwasher
- Disposal
DETAILS
Beautifully maintained and updated townhome in prime location. Located in a quiet cul-de-sac. This inviting corner unit has been thoughtfully updated throughout with a custom modern kitchen, luxury vinyl plank flooring and fresh paint. The pride of ownership shows in this 3-bedroom, 2 bath move-in ready home. On the main level, enjoy a vaulted living room, spacious custom kitchen, two bedrooms including the primary with custom built-ins, an en-suite bath, and large walk-in closet. The lower-level walkout boasts a cozy family room with a gas fireplace, 3rd bedroom (or office), laundry room and 2nd bathroom. Don’t miss the perfect outdoor retreat on your newly built main level private deck overlooking mature trees and lots of space for your outdoor lifestyle to bloom! New AC unit and refrigerator. The 2-car tuck-under-garage ensures you'll stay dry in any weather. Ideally located in School District 196, this home is near restaurants, grocery stores, trails, parks, fishing and recreational lakes. Association bylaws require owner occupancy.
INTERIOR
Bedrooms: 3
Fin ft² / Living Area: 1468 ft²
Below Ground Living: 450ft²
Bathrooms: 2
Above Ground Living: 1018ft²
-
Basement Details: Full, Walkout,
Appliances Included:
-
- Range
- Refrigerator
- Washer
- Dryer
- Microwave
- Exhaust Fan
- Dishwasher
- Disposal
EXTERIOR
Air Conditioning: Central Air
Garage Spaces: 2
Construction Materials: N/A
Foundation Size: 1056ft²
Unit Amenities:
-
- Deck
- Vaulted Ceiling(s)
- Washer/Dryer Hookup
- Skylight
Heating System:
-
- Hot Water
- Forced Air
ROOMS
| Upper | Size | ft² |
|---|---|---|
| Living Room | 22x21 | 484 ft² |
| Dining Room | 10x8 | 100 ft² |
| Kitchen | 14x8 | 196 ft² |
| Bedroom 1 | 11x20 | 121 ft² |
| Bedroom 2 | 11x15 | 121 ft² |
| Lower | Size | ft² |
|---|---|---|
| Bedroom 3 | 11x9 | 121 ft² |
| Family Room | 24x12 | 576 ft² |
LOT
Acres: N/A
Lot Size Dim.: N/A
Longitude: 44.7474
Latitude: -93.2649
Zoning: Residential-Single Family
FINANCIAL & TAXES
Tax year: 2024
Tax annual amount: $2,662
MISCELLANEOUS
Fuel System: N/A
Sewer System: City Sewer/Connected
Water System: City Water/Connected
ADITIONAL INFORMATION
MLS#: NST7638810
Listing Brokerage: Keller Williams Integrity RE

ID: 3371631
Published: September 06, 2024
Last Update: September 06, 2024
Views: 11






