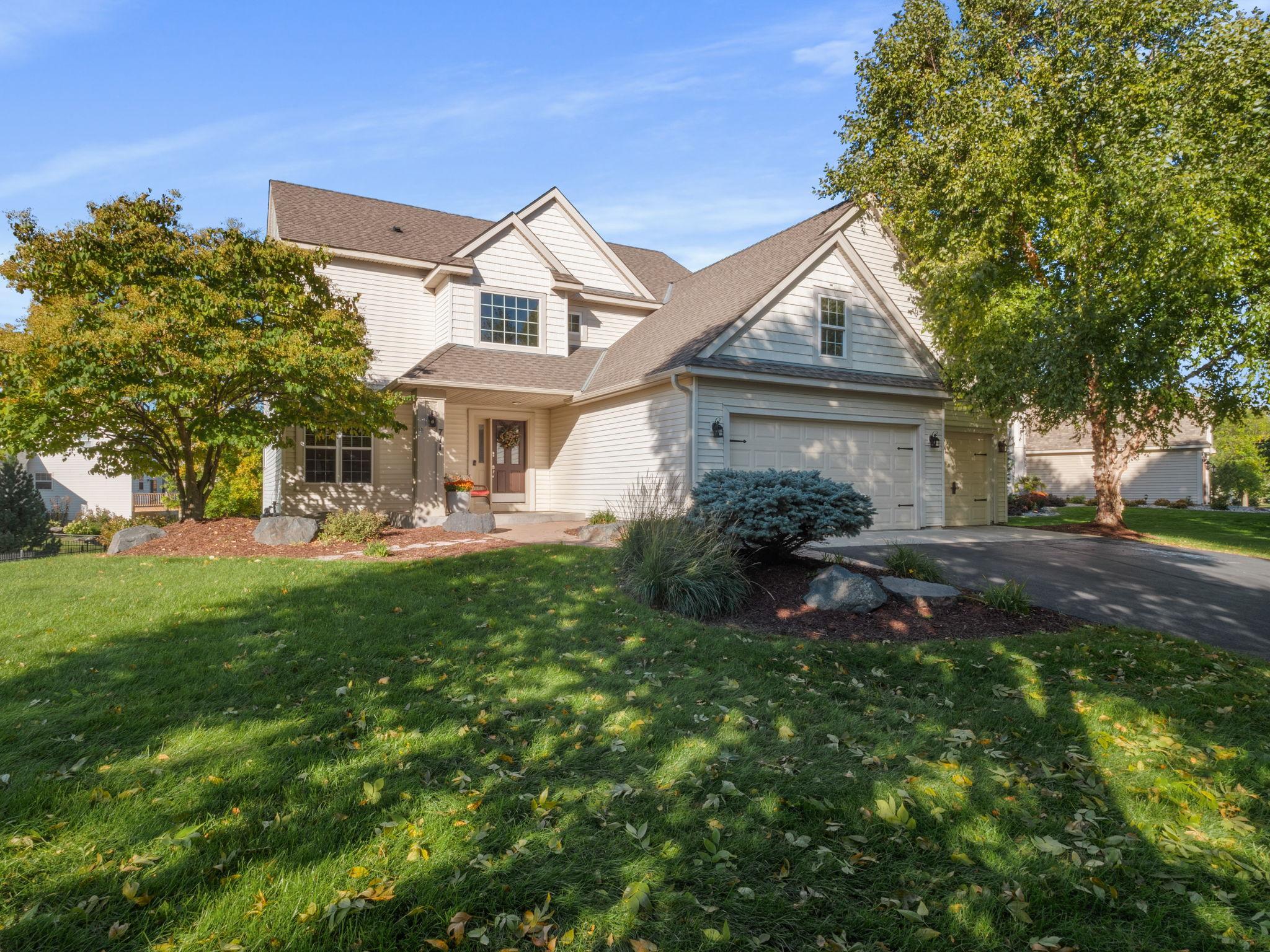711 OAK DRIVE
711 Oak Drive, Victoria, 55386, MN
-
Price: $579,900
-
Status type: For Sale
-
City: Victoria
-
Neighborhood: Woodlandsthe
Bedrooms: 4
Property Size :3202
-
Listing Agent: NST25758,NST66703
-
Property type : Single Family Residence
-
Zip code: 55386
-
Street: 711 Oak Drive
-
Street: 711 Oak Drive
Bathrooms: 4
Year: 2000
Listing Brokerage: Fox Homes
FEATURES
- Refrigerator
- Washer
- Dryer
- Microwave
- Dishwasher
- Freezer
- Cooktop
- Stainless Steel Appliances
DETAILS
Welcome to this stunning 4 bedroom, 4 bathroom sanctuary nestled in the saught-after Woodlands Neighborhood! This fantastic home offers a harmonious blend of luxury and comfort. Step inside to discover an open-concept layout, featuring an inviting kitchen adorned with stainless steel appliances, quartz countertops, new tiled backsplash, and enameled island, and a spacious living area with a cozy fireplace. The primary suite boasts tranquility with a wonderful ensuite bath, while the additional bedrooms provide ample space and natural light all on one level. Enjoy the fully finished walkout basement, ideal for hosting gatherings and having some fun! This home stands out with it's main level 4 season porch, large maintenance free deck, and giant walkout patio with included hot tub!! With its prime location, excellent school district, and proximity to local amenities, this home is clearly a wonderful choice!
INTERIOR
Bedrooms: 4
Fin ft² / Living Area: 3202 ft²
Below Ground Living: 843ft²
Bathrooms: 4
Above Ground Living: 2359ft²
-
Basement Details: Finished, Walkout,
Appliances Included:
-
- Refrigerator
- Washer
- Dryer
- Microwave
- Dishwasher
- Freezer
- Cooktop
- Stainless Steel Appliances
EXTERIOR
Air Conditioning: Central Air
Garage Spaces: 3
Construction Materials: N/A
Foundation Size: 1292ft²
Unit Amenities:
-
- Deck
- Hardwood Floors
- Sun Room
- Washer/Dryer Hookup
- In-Ground Sprinkler
- Hot Tub
- Kitchen Center Island
- Primary Bedroom Walk-In Closet
Heating System:
-
- Forced Air
ROOMS
| Main | Size | ft² |
|---|---|---|
| Living Room | 17.6x17.8 | 309.17 ft² |
| Dining Room | 10.4x13.4 | 137.78 ft² |
| Kitchen | 10.4x14.5 | 148.97 ft² |
| Informal Dining Room | 12.2x12.4 | 150.06 ft² |
| Sun Room | 13.8x10.2 | 138.94 ft² |
| Laundry | 11.1x9.7 | 106.22 ft² |
| Upper | Size | ft² |
|---|---|---|
| Bedroom 1 | 15.10x12.3 | 193.96 ft² |
| Bedroom 2 | 11.7x11.2 | 129.35 ft² |
| Bedroom 3 | 12.1x11 | 146.21 ft² |
| Bedroom 4 | 9.9x11.1 | 108.06 ft² |
| n/a | Size | ft² |
|---|---|---|
| Recreation Room | 39.4x17.2 | 675.22 ft² |
LOT
Acres: N/A
Lot Size Dim.: 112x125x70x125
Longitude: 44.8548
Latitude: -93.6361
Zoning: Residential-Single Family
FINANCIAL & TAXES
Tax year: 2023
Tax annual amount: $6,320
MISCELLANEOUS
Fuel System: N/A
Sewer System: City Sewer/Connected
Water System: City Water/Connected
ADITIONAL INFORMATION
MLS#: NST7303162
Listing Brokerage: Fox Homes

ID: 2460566
Published: November 03, 2023
Last Update: November 03, 2023
Views: 28






