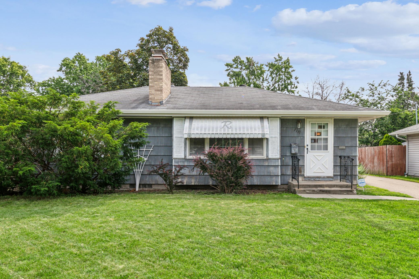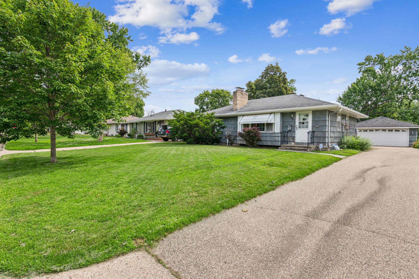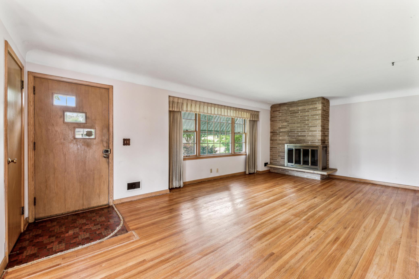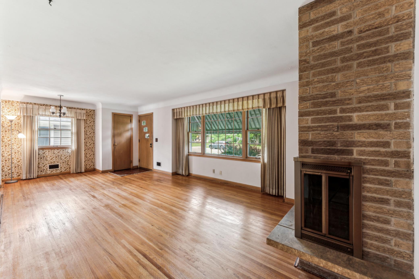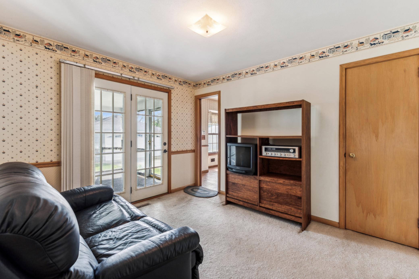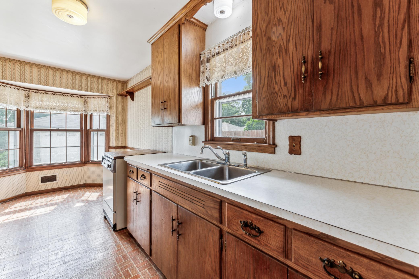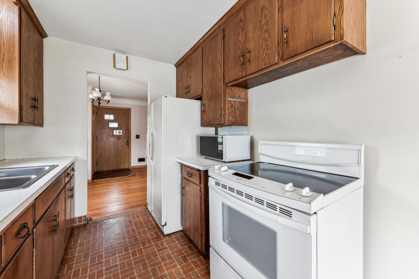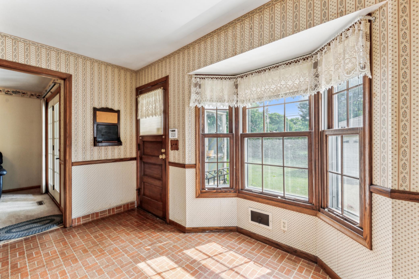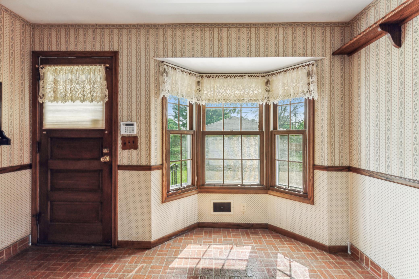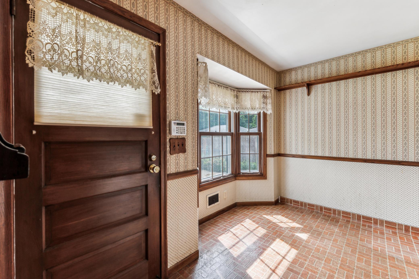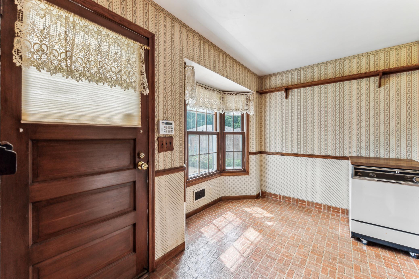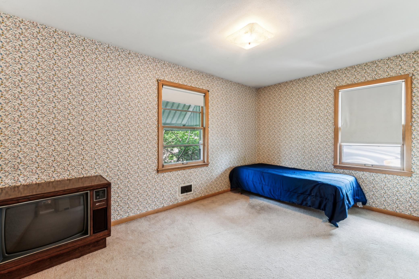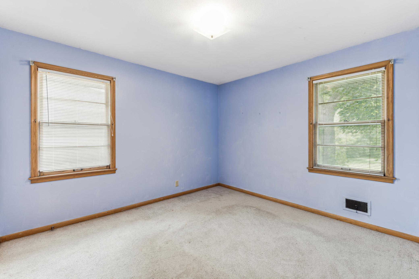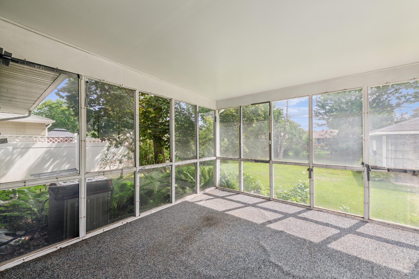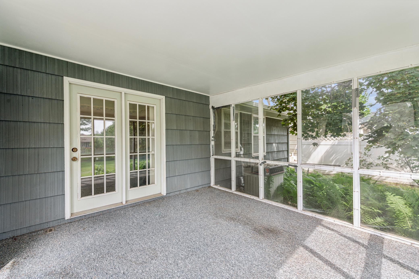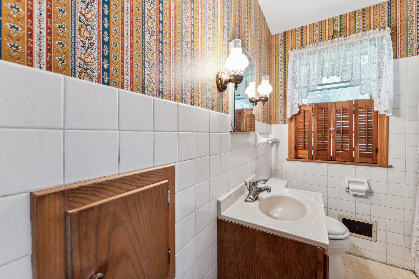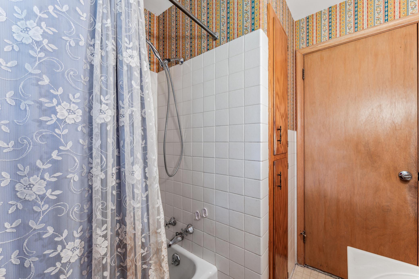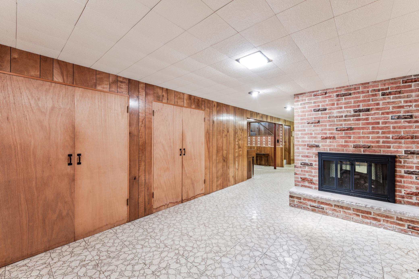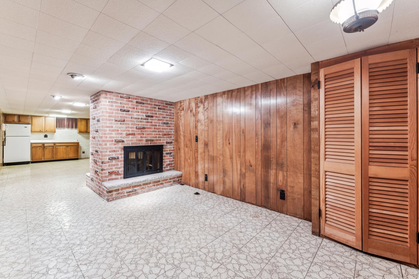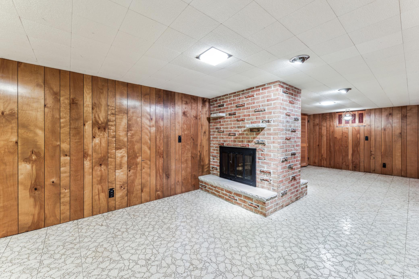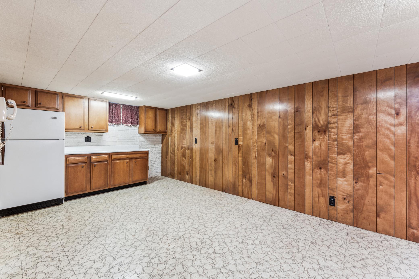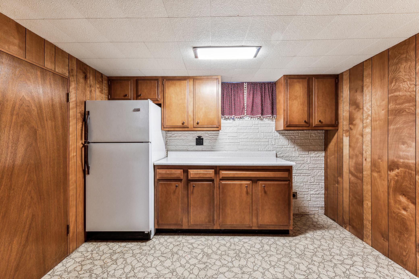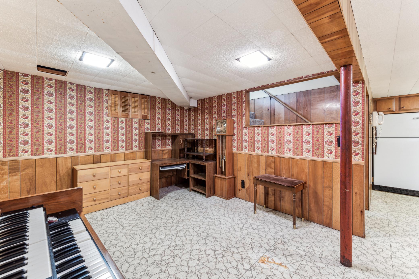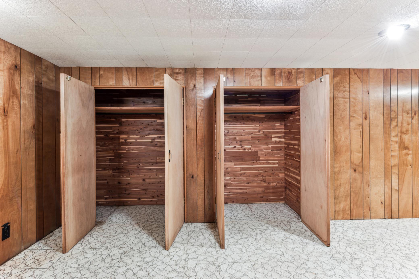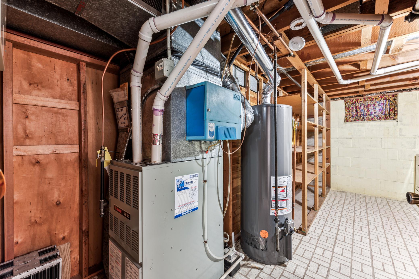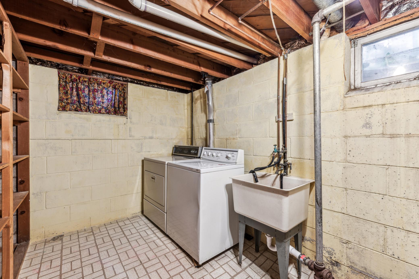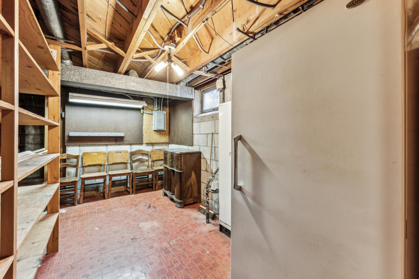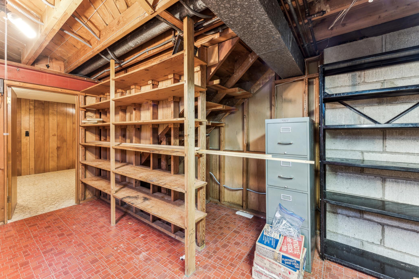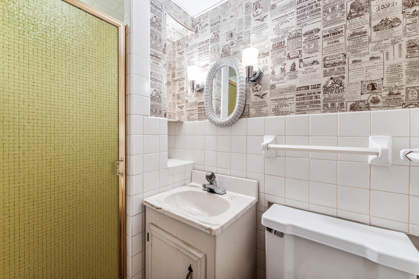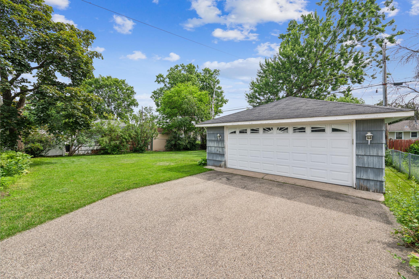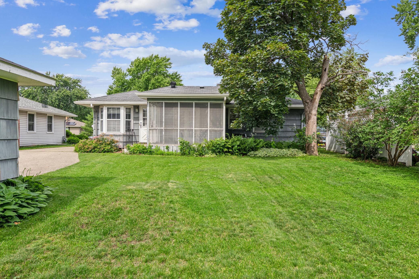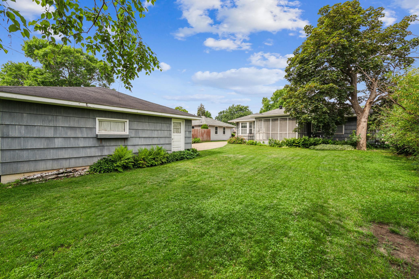7111 15TH AVENUE
7111 15th Avenue, Richfield, 55423, MN
-
Property type : Single Family Residence
-
Zip code: 55423
-
Street: 7111 15th Avenue
-
Street: 7111 15th Avenue
Bathrooms: 2
Year: 1956
Listing Brokerage: Edina Realty, Inc.
FEATURES
- Range
- Refrigerator
- Washer
- Dryer
- Microwave
- Dishwasher
- Freezer
- Other
- Humidifier
- Gas Water Heater
DETAILS
If you have been looking for that rare, hard to find opportunity to create your own dream home look no further than 7111 15th Ave S. The potential in this 3 Bedroom, 2 Bath Mid-Century Rambler with oversized double car garage is huge and the whole home provides an open palette for all of your creative design and investment ideas. Home features include: A great open floor plan, Hardwood Floors, Upper and lower Bathrooms, lots of extra storage, plenty of room for expansion, a large, beautiful lot with an in ground sprinkler system and it’s located in one of the most convenient neighborhoods in Richfield. Close to Parks, Schools, Bus line, Restaurants, access to major freeways and thoroughfares and all the shopping you’ll ever need. Come and see how you can make your design ideas a reality in this wonderful quiet Richfield neighborhood.
INTERIOR
Bedrooms: 3
Fin ft² / Living Area: 1632 ft²
Below Ground Living: 624ft²
Bathrooms: 2
Above Ground Living: 1008ft²
-
Basement Details: Block, Finished, Full,
Appliances Included:
-
- Range
- Refrigerator
- Washer
- Dryer
- Microwave
- Dishwasher
- Freezer
- Other
- Humidifier
- Gas Water Heater
EXTERIOR
Air Conditioning: Central Air
Garage Spaces: 2
Construction Materials: N/A
Foundation Size: 1008ft²
Unit Amenities:
-
- Kitchen Window
- Porch
- Natural Woodwork
- Hardwood Floors
- Washer/Dryer Hookup
- In-Ground Sprinkler
- Cable
- French Doors
- Tile Floors
- Main Floor Primary Bedroom
Heating System:
-
- Forced Air
- Fireplace(s)
ROOMS
| Main | Size | ft² |
|---|---|---|
| Living Room | 12x18 | 144 ft² |
| Dining Room | 6x7 | 36 ft² |
| Kitchen | 9x16 | 81 ft² |
| Bedroom 1 | 11x14 | 121 ft² |
| Bedroom 2 | 11x11 | 121 ft² |
| Bedroom 3 | 10x11 | 100 ft² |
| Lower | Size | ft² |
|---|---|---|
| Family Room | 11x37 | 121 ft² |
| Office | 10x12 | 100 ft² |
| Laundry | 9x10 | 81 ft² |
| Storage | 7x14 | 49 ft² |
| Porch | 12x12 | 144 ft² |
LOT
Acres: N/A
Lot Size Dim.: 60x134
Longitude: 44.874
Latitude: -93.2538
Zoning: Residential-Single Family
FINANCIAL & TAXES
Tax year: 2024
Tax annual amount: $4,027
MISCELLANEOUS
Fuel System: N/A
Sewer System: City Sewer/Connected
Water System: City Water/Connected
ADITIONAL INFORMATION
MLS#: NST7613034
Listing Brokerage: Edina Realty, Inc.

ID: 3122378
Published: July 03, 2024
Last Update: July 03, 2024
Views: 9


