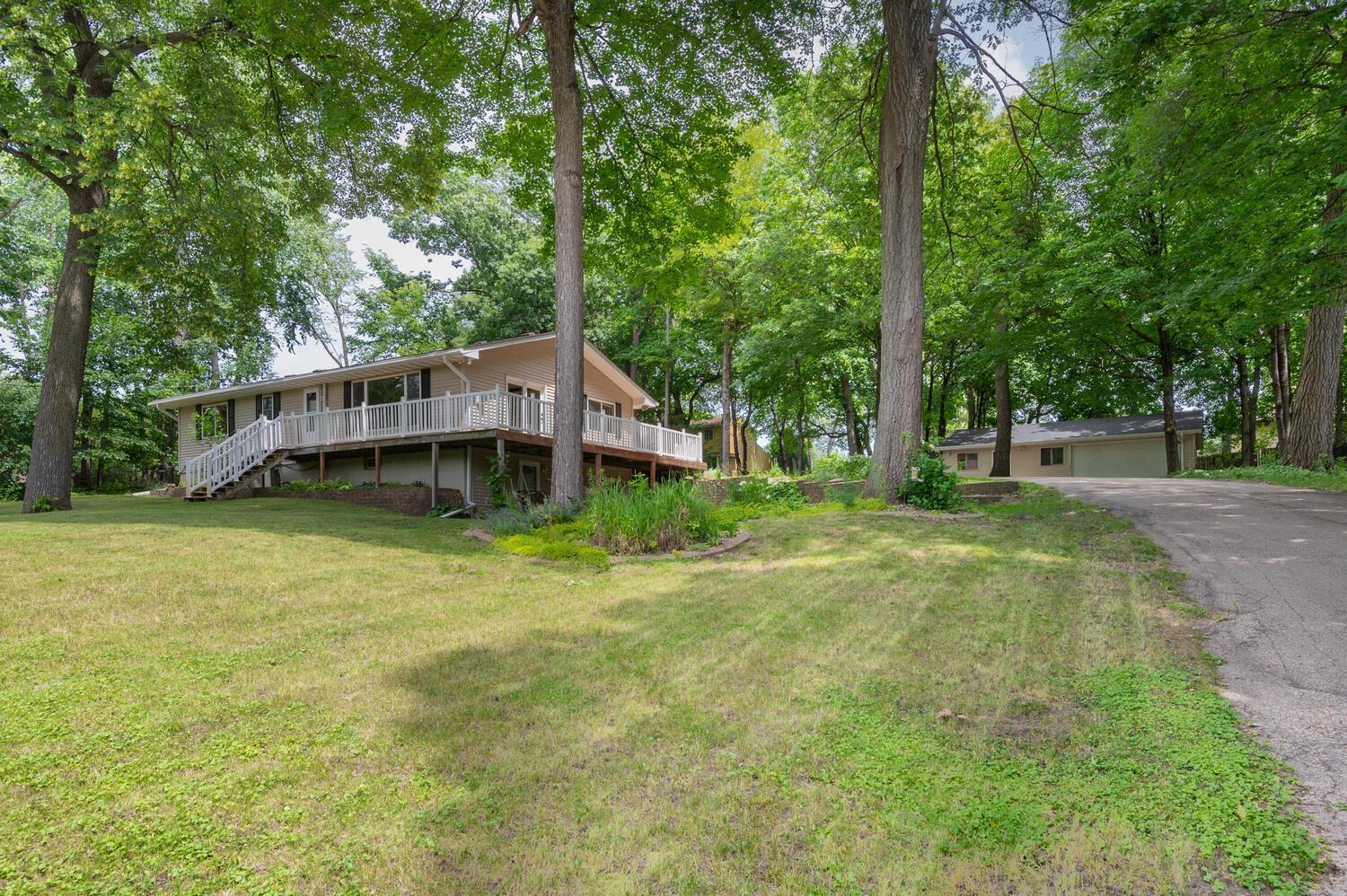7111 192ND AVENUE
7111 192nd Avenue, Eden Prairie, 55346, MN
-
Price: $600,000
-
Status type: For Sale
-
City: Eden Prairie
-
Neighborhood: N/A
Bedrooms: 5
Property Size :2543
-
Listing Agent: NST16224,NST43232
-
Property type : Single Family Residence
-
Zip code: 55346
-
Street: 7111 192nd Avenue
-
Street: 7111 192nd Avenue
Bathrooms: 2
Year: 1968
Listing Brokerage: RE/MAX Advantage Plus
FEATURES
- Range
- Refrigerator
- Washer
- Dryer
- Exhaust Fan
- Water Softener Owned
- Trash Compactor
- Gas Water Heater
DETAILS
Rare find in Eden Prairie! Updated 5BD/2BA walkout rambler perfectly situated on a private 3/4 acre wooded lot close to all the amenities. The expansive detached garage with a workshop is a dream come true for any hobbyist or DIY enthusiast and serves as the perfect space for a guesthouse. Modern upgrades throughout including updated kitchen and baths, top-of-the-line stainless steel appliances, new paint, carpet, LVP flooring, light fixtures, custom barn doors, and so much more! Ideal floor plan with 3 beds on the main level and 2 beds + additional non-conforming bedroom in the walkout lower level. Great entertaining and relaxing spaces inside and out with the large LL recreation room for billiards or game area, vaulted knotty-pine spa/patio area, and huge wrap-around deck! Surround yourself with nature while still being close to shopping, restaurants, lakes, parks, and trails. See the supplement with a full list of upgrades and schedule a tour today.
INTERIOR
Bedrooms: 5
Fin ft² / Living Area: 2543 ft²
Below Ground Living: 980ft²
Bathrooms: 2
Above Ground Living: 1563ft²
-
Basement Details: Block, Full, Partially Finished, Storage Space, Walkout,
Appliances Included:
-
- Range
- Refrigerator
- Washer
- Dryer
- Exhaust Fan
- Water Softener Owned
- Trash Compactor
- Gas Water Heater
EXTERIOR
Air Conditioning: Ductless Mini-Split
Garage Spaces: 4
Construction Materials: N/A
Foundation Size: 1392ft²
Unit Amenities:
-
- Patio
- Deck
- Natural Woodwork
- Ceiling Fan(s)
- Vaulted Ceiling(s)
- Washer/Dryer Hookup
- Hot Tub
- Cable
- Kitchen Center Island
- Satelite Dish
- Tile Floors
- Main Floor Primary Bedroom
Heating System:
-
- Baseboard
- Boiler
ROOMS
| Main | Size | ft² |
|---|---|---|
| Living Room | 15x24 | 225 ft² |
| Dining Room | 9x12 | 81 ft² |
| Kitchen | 11x12 | 121 ft² |
| Bedroom 1 | 12x14 | 144 ft² |
| Bedroom 2 | 10x12 | 100 ft² |
| Bedroom 3 | 10x12 | 100 ft² |
| Workshop | 16x25 | 256 ft² |
| Garage | 23x25 | 529 ft² |
| Foyer | 7x10 | 49 ft² |
| Lower | Size | ft² |
|---|---|---|
| Family Room | 15x21 | 225 ft² |
| Recreation Room | 21x15 | 441 ft² |
| Bedroom 4 | 17x10 | 289 ft² |
| Bedroom 5 | 17x10 | 289 ft² |
| Flex Room | 16x10 | 256 ft² |
| Utility Room | 14x15 | 196 ft² |
LOT
Acres: N/A
Lot Size Dim.: Common
Longitude: 44.8747
Latitude: -93.5202
Zoning: Residential-Single Family
FINANCIAL & TAXES
Tax year: 2024
Tax annual amount: $4,214
MISCELLANEOUS
Fuel System: N/A
Sewer System: City Sewer/Connected
Water System: City Water/Connected
ADITIONAL INFORMATION
MLS#: NST7615494
Listing Brokerage: RE/MAX Advantage Plus

ID: 3127637
Published: July 05, 2024
Last Update: July 05, 2024
Views: 3






