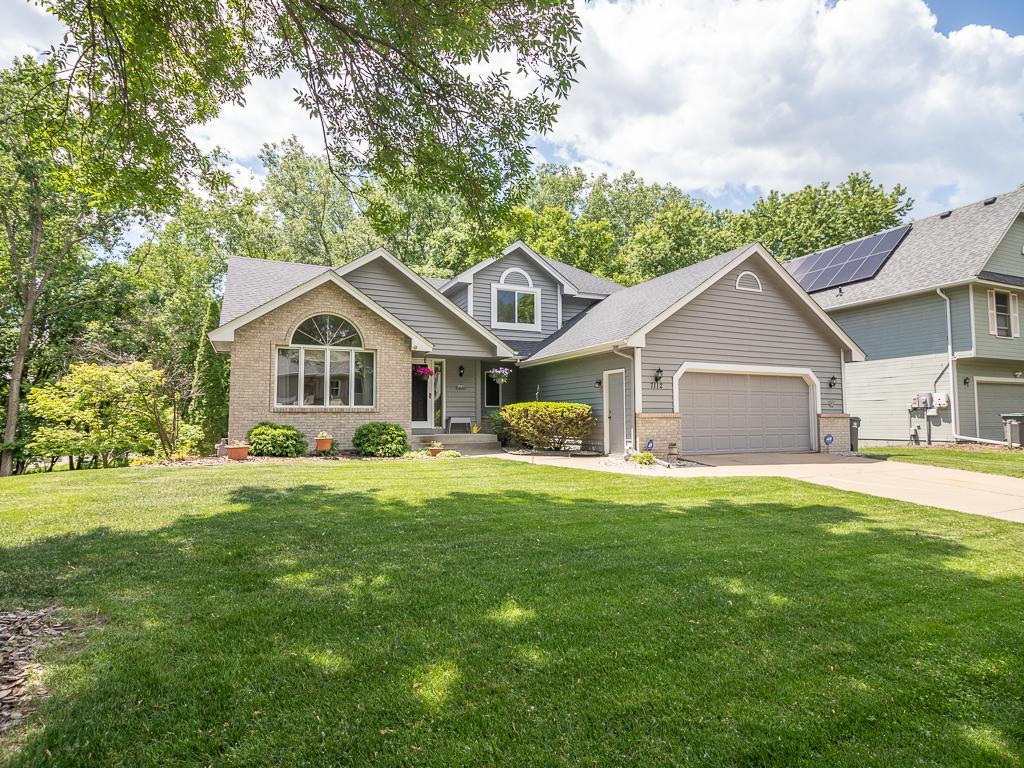7112 SUNSHINE DRIVE
7112 Sunshine Drive, Eden Prairie, 55346, MN
-
Price: $529,900
-
Status type: For Sale
-
City: Eden Prairie
-
Neighborhood: Glenshire
Bedrooms: 5
Property Size :3101
-
Listing Agent: NST18208,NST64959
-
Property type : Single Family Residence
-
Zip code: 55346
-
Street: 7112 Sunshine Drive
-
Street: 7112 Sunshine Drive
Bathrooms: 3
Year: 1992
Listing Brokerage: Incentive Realty
FEATURES
- Range
- Refrigerator
- Washer
- Dryer
- Microwave
- Dishwasher
- Disposal
- Humidifier
DETAILS
Beautiful home in the heart of EP, located on a large wooded lot with plenty of wildlife for your viewing pleasure. Bright and airy three season porch located right off the kitchen which also connects to the gorgeous deck. Kitchen features granite counter tops, and plenty of storage with slide out drawers in the pantry cabinet. Walk out basement, with a second family room and bedroom, basement also has bathroom rough in and tons of storage space. Newer Pella windows in most of the main and upper levels, with Hunter Douglas window treatments. Shingles replaces 2013, AC & Furnace replaced 2015, Range, Microwave & Dishwasher 2022
INTERIOR
Bedrooms: 5
Fin ft² / Living Area: 3101 ft²
Below Ground Living: 758ft²
Bathrooms: 3
Above Ground Living: 2343ft²
-
Basement Details: Full, Walkout, Finished, Drain Tiled, Sump Pump, Daylight/Lookout Windows, Egress Window(s), Block, Storage Space,
Appliances Included:
-
- Range
- Refrigerator
- Washer
- Dryer
- Microwave
- Dishwasher
- Disposal
- Humidifier
EXTERIOR
Air Conditioning: Central Air
Garage Spaces: 2
Construction Materials: N/A
Foundation Size: 1516ft²
Unit Amenities:
-
- Kitchen Window
- Deck
- Porch
- Sun Room
- Ceiling Fan(s)
- Walk-In Closet
- Vaulted Ceiling(s)
- Security System
- Master Bedroom Walk-In Closet
Heating System:
-
- Forced Air
ROOMS
| Main | Size | ft² |
|---|---|---|
| Living Room | 13x14 | 169 ft² |
| Dining Room | 13x12 | 169 ft² |
| Family Room | 23x14 | 529 ft² |
| Kitchen | 11x12 | 121 ft² |
| Three Season Porch | 15x15 | 225 ft² |
| Informal Dining Room | 10x12 | 100 ft² |
| Deck | 15x20 | 225 ft² |
| Bedroom 5 | 12x12 | 144 ft² |
| Upper | Size | ft² |
|---|---|---|
| Bedroom 1 | 14x14 | 196 ft² |
| Bedroom 2 | 10x12 | 100 ft² |
| Bedroom 3 | 10x13 | 100 ft² |
| Lower | Size | ft² |
|---|---|---|
| Bedroom 4 | 14x12 | 196 ft² |
| Family Room | 32x14 | 1024 ft² |
LOT
Acres: N/A
Lot Size Dim.: 70x136x60x140
Longitude: 44.8741
Latitude: -93.468
Zoning: Residential-Single Family
FINANCIAL & TAXES
Tax year: 2021
Tax annual amount: $5,396
MISCELLANEOUS
Fuel System: N/A
Sewer System: City Sewer/Connected
Water System: City Water/Connected
ADITIONAL INFORMATION
MLS#: NST6217465
Listing Brokerage: Incentive Realty

ID: 868472
Published: June 17, 2022
Last Update: June 17, 2022
Views: 45






