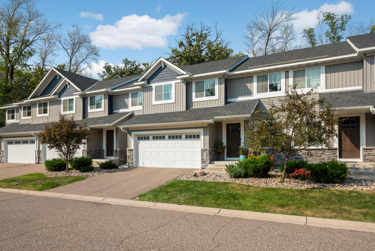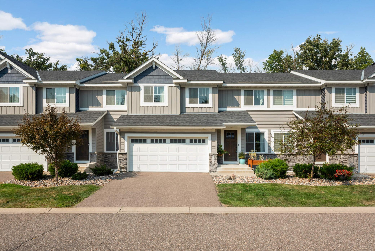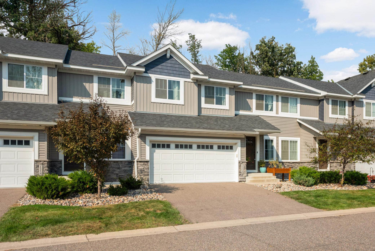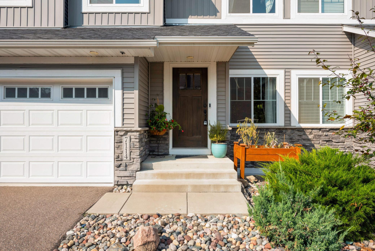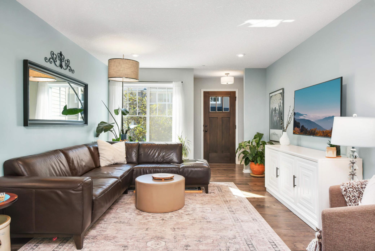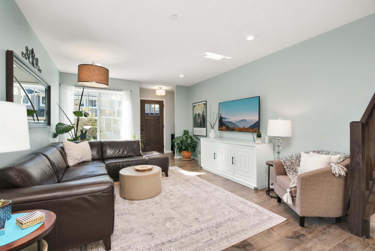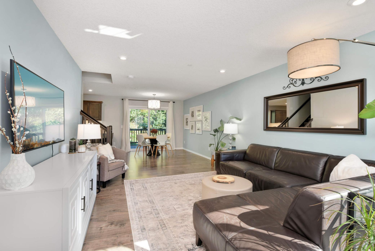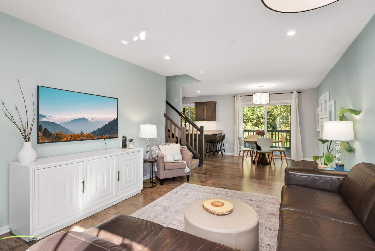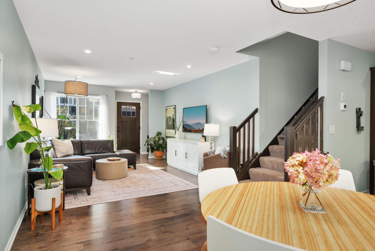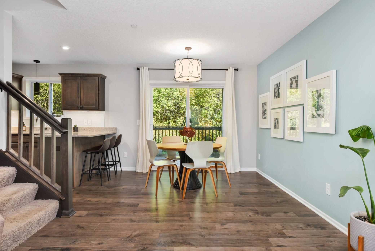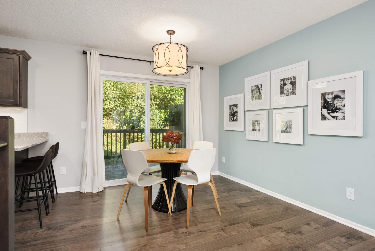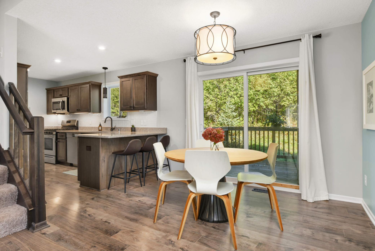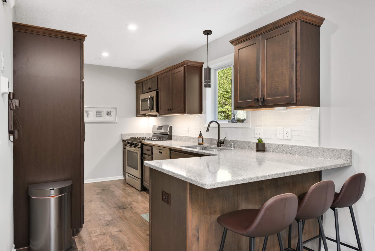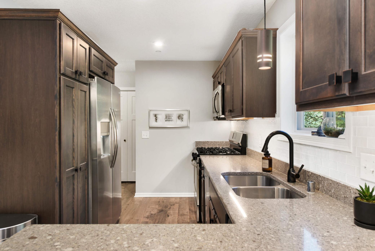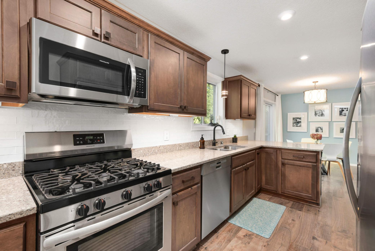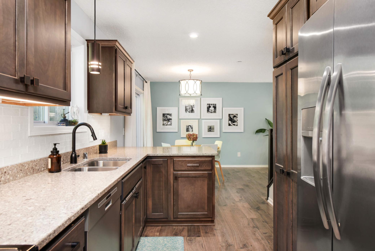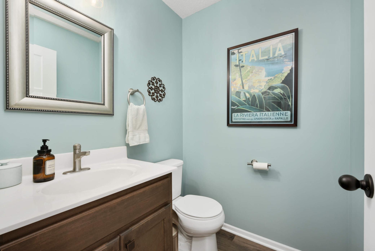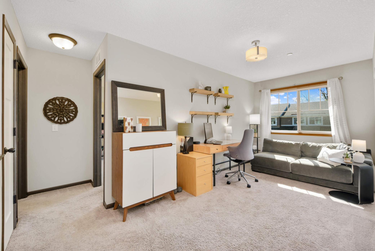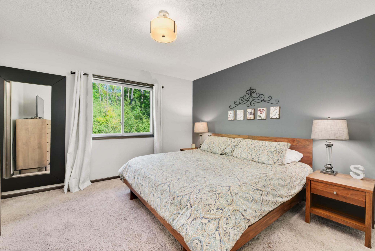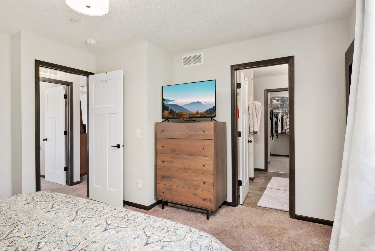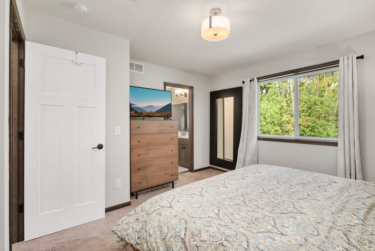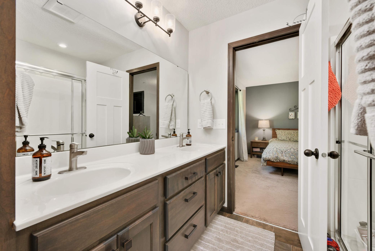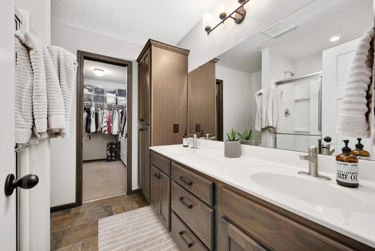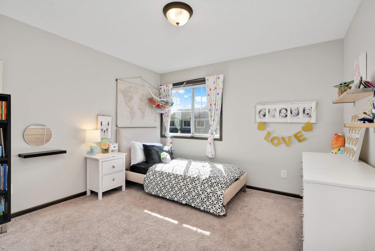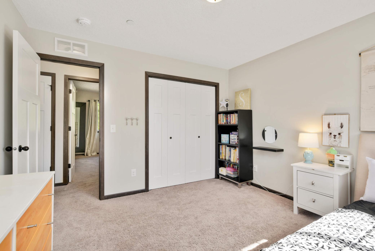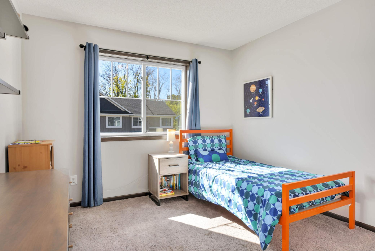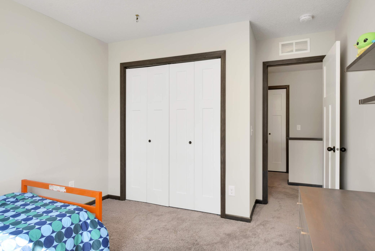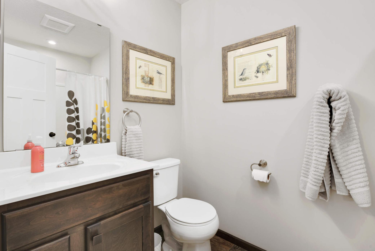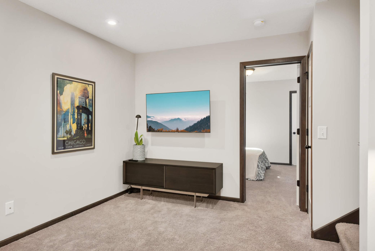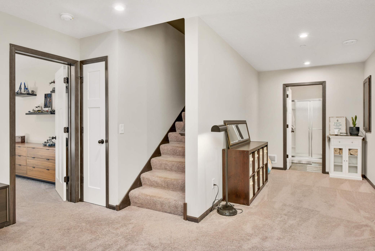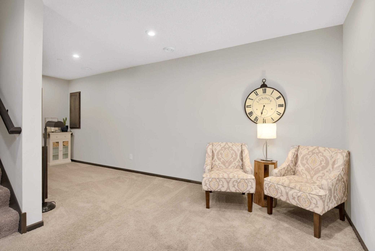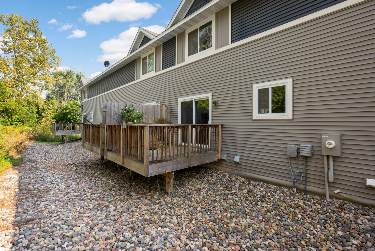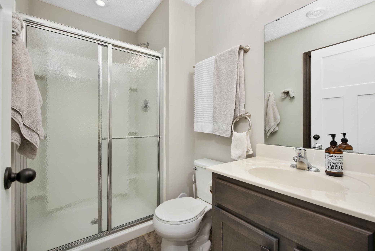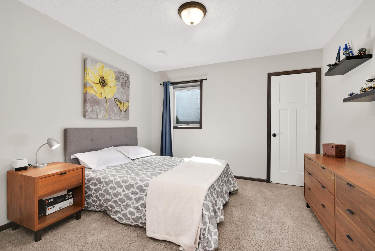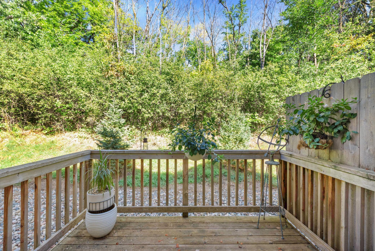7114 CALUMET COURT
7114 Calumet Court, Savage, 55378, MN
-
Price: $369,000
-
Status type: For Sale
-
City: Savage
-
Neighborhood: Calumet Oaks Condos Cic #1159
Bedrooms: 4
Property Size :2216
-
Listing Agent: NST14616,NST95550
-
Property type : Townhouse Side x Side
-
Zip code: 55378
-
Street: 7114 Calumet Court
-
Street: 7114 Calumet Court
Bathrooms: 4
Year: 2019
Listing Brokerage: Keller Williams Premier Realty South Suburban
FEATURES
- Range
- Refrigerator
- Washer
- Dryer
- Dishwasher
- Stainless Steel Appliances
DETAILS
This townhome boasts a private backyard, offering a serene oasis for relaxation. Upon entering, you’re welcomed into a bright and airy living space adorned with new finishes and neutral colors, creating a warm and inviting atmosphere. The open-concept layout seamlessly connects the living room, dining area, and kitchen, making it perfect for both daily living and hosting guests. Upstairs, you’ll find the bedrooms, each offering a tranquil retreat with plush carpeting, generous closet space, and large windows that fill the rooms with natural light.With move-in ready convenience, all you have to do is unpack and start enjoying your new home. From the private backyard to the stylish interiors, this townhome in Savage, MN, offers the perfect blend of comfort and convenience!
INTERIOR
Bedrooms: 4
Fin ft² / Living Area: 2216 ft²
Below Ground Living: 625ft²
Bathrooms: 4
Above Ground Living: 1591ft²
-
Basement Details: Drain Tiled, Egress Window(s), Finished, Full, Sump Pump,
Appliances Included:
-
- Range
- Refrigerator
- Washer
- Dryer
- Dishwasher
- Stainless Steel Appliances
EXTERIOR
Air Conditioning: Central Air
Garage Spaces: 2
Construction Materials: N/A
Foundation Size: 648ft²
Unit Amenities:
-
- Kitchen Window
- Deck
- Ceiling Fan(s)
- Walk-In Closet
- Washer/Dryer Hookup
Heating System:
-
- Forced Air
- Fireplace(s)
ROOMS
| Main | Size | ft² |
|---|---|---|
| Living Room | 15x13 | 225 ft² |
| Dining Room | 13x12 | 169 ft² |
| Kitchen | 12x12 | 144 ft² |
| Deck | 11x10 | 121 ft² |
| Lower | Size | ft² |
|---|---|---|
| Family Room | n/a | 0 ft² |
| Bedroom 4 | 13x12 | 169 ft² |
| Upper | Size | ft² |
|---|---|---|
| Bedroom 1 | 13x13 | 169 ft² |
| Bedroom 2 | 12x11 | 144 ft² |
| Bedroom 3 | 12x11 | 144 ft² |
LOT
Acres: N/A
Lot Size Dim.: Common
Longitude: 44.7334
Latitude: -93.3695
Zoning: Residential-Single Family
FINANCIAL & TAXES
Tax year: 2024
Tax annual amount: $3,570
MISCELLANEOUS
Fuel System: N/A
Sewer System: City Sewer/Connected
Water System: City Water/Connected
ADITIONAL INFORMATION
MLS#: NST7654880
Listing Brokerage: Keller Williams Premier Realty South Suburban

ID: 3432390
Published: September 27, 2024
Last Update: September 27, 2024
Views: 26


